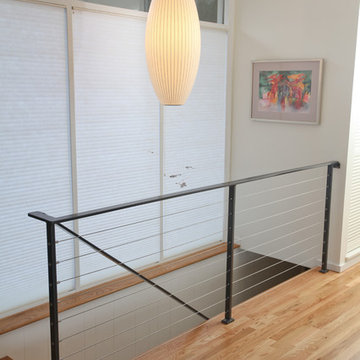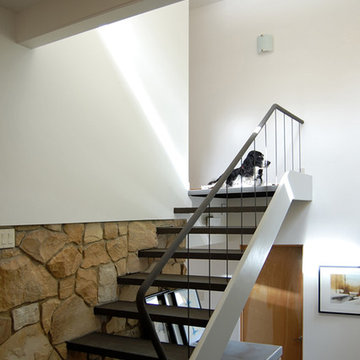Mid-Century Modern Straight Staircase Ideas
Refine by:
Budget
Sort by:Popular Today
1 - 20 of 278 photos
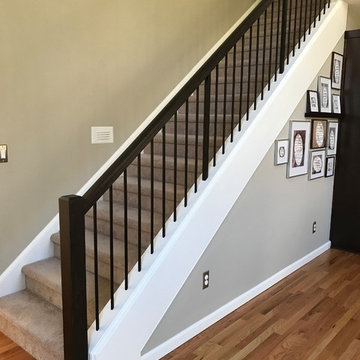
Alder post and railing with metal balusters.
Portland Stair Company
Staircase - mid-sized 1950s carpeted straight mixed material railing staircase idea in Portland with carpeted risers
Staircase - mid-sized 1950s carpeted straight mixed material railing staircase idea in Portland with carpeted risers
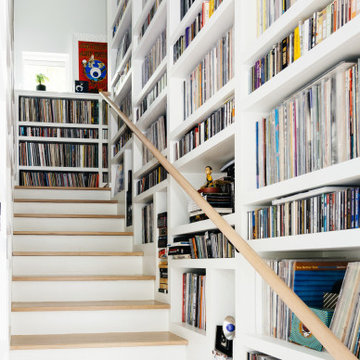
Example of a mid-sized 1960s wooden straight wood railing staircase design in Nashville with painted risers
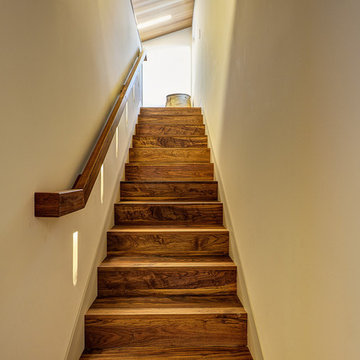
Empire Contracting Inc
707.884.9789
Photos By: Sea Ranch Images
www.searanchimages.com
707.653.6866
1950s straight staircase photo in San Francisco
1950s straight staircase photo in San Francisco
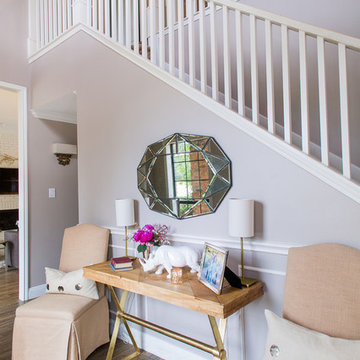
A modern-contemporary home that boasts a cool, urban style. Each room was decorated somewhat simply while featuring some jaw-dropping accents. From the bicycle wall decor in the dining room to the glass and gold-based table in the breakfast nook, each room had a unique take on contemporary design (with a nod to mid-century modern design).
Project designed by Sara Barney’s Austin interior design studio BANDD DESIGN. They serve the entire Austin area and its surrounding towns, with an emphasis on Round Rock, Lake Travis, West Lake Hills, and Tarrytown.
For more about BANDD DESIGN, click here: https://bandddesign.com/
To learn more about this project, click here: https://bandddesign.com/westlake-house-in-the-hills/
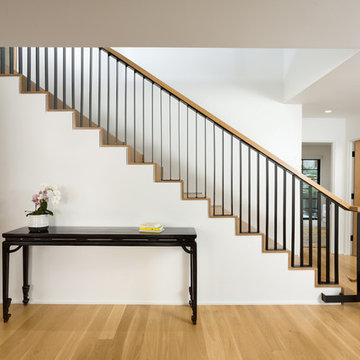
Stair to second floor with Den at left and Powder Room at right. Photo by Clark Dugger. Furnishings by Susan Deneau Interior Design
Staircase - mid-sized 1960s wooden straight metal railing staircase idea in Los Angeles with wooden risers
Staircase - mid-sized 1960s wooden straight metal railing staircase idea in Los Angeles with wooden risers
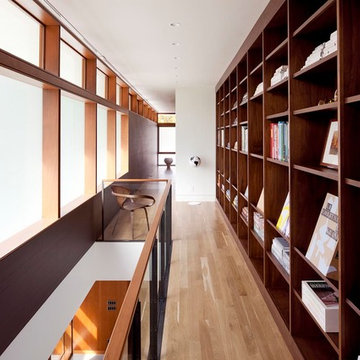
The Council Crest Residence is a renovation and addition to an early 1950s house built for inventor Karl Kurz, whose work included stereoscopic cameras and projectors. Designed by prominent local architect Roscoe Hemenway, the house was built with a traditional ranch exterior and a mid-century modern interior. It became known as “The View-Master House,” alluding to both the inventions of its owner and the dramatic view through the glass entry.
Approached from a small neighborhood park, the home was re-clad maintaining its welcoming scale, with privacy obtained through thoughtful placement of translucent glass, clerestory windows, and a stone screen wall. The original entry was maintained as a glass aperture, a threshold between the quiet residential neighborhood and the dramatic view over the city of Portland and landscape beyond. At the south terrace, an outdoor fireplace is integrated into the stone wall providing a comfortable space for the family and their guests.
Within the existing footprint, the main floor living spaces were completely remodeled. Raised ceilings and new windows create open, light filled spaces. An upper floor was added within the original profile creating a master suite, study, and south facing deck. Space flows freely around a central core while continuous clerestory windows reinforce the sense of openness and expansion as the roof and wall planes extend to the exterior.
Images By: Jeremy Bitterman, Photoraphy Portland OR
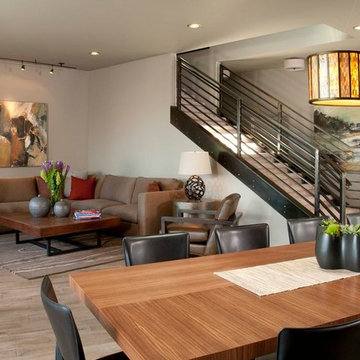
Interior design by Schoenfeld interiors
Classic NW contemporary
Staircase - mid-sized 1950s carpeted straight metal railing staircase idea in Seattle with carpeted risers
Staircase - mid-sized 1950s carpeted straight metal railing staircase idea in Seattle with carpeted risers
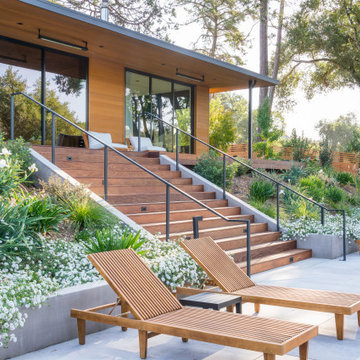
Example of a large 1960s wooden straight metal railing staircase design in San Francisco with wooden risers
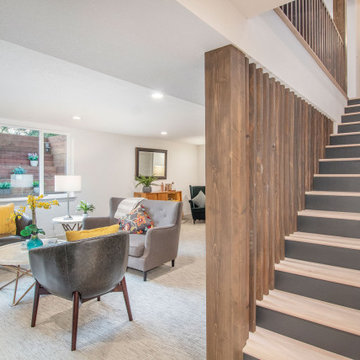
Staircase - mid-sized mid-century modern wooden straight wood railing staircase idea in Denver with painted risers
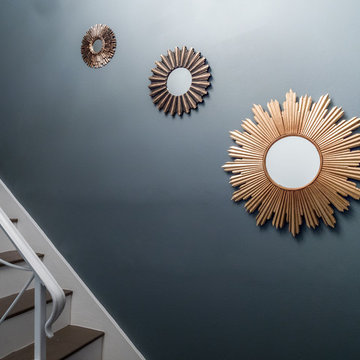
Photograpy by Vidflash.
Large mid-century modern wooden straight staircase photo in Orlando with painted risers
Large mid-century modern wooden straight staircase photo in Orlando with painted risers
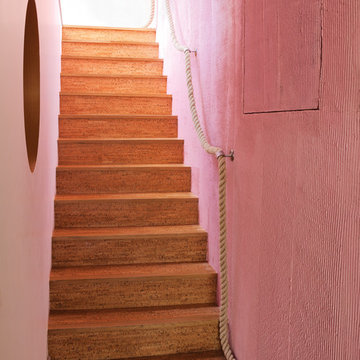
Inspiration for a mid-sized 1950s wooden straight staircase remodel in Los Angeles with wooden risers
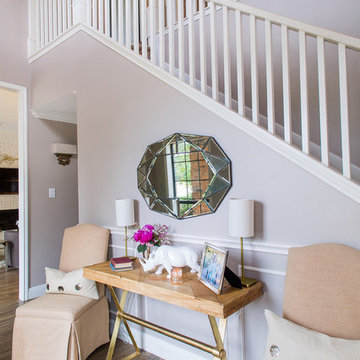
A collection of contemporary interiors showcasing today's top design trends merged with timeless elements. Find inspiration for fresh and stylish hallway and powder room decor, modern dining, and inviting kitchen design.
These designs will help narrow down your style of decor, flooring, lighting, and color palettes. Browse through these projects of ours and find inspiration for your own home!
Project designed by Sara Barney’s Austin interior design studio BANDD DESIGN. They serve the entire Austin area and its surrounding towns, with an emphasis on Round Rock, Lake Travis, West Lake Hills, and Tarrytown.
For more about BANDD DESIGN, click here: https://bandddesign.com/
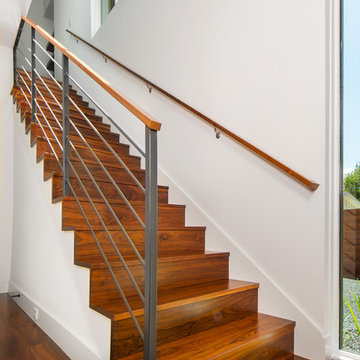
This is a wonderful mid century modern with the perfect color mix of furniture and accessories.
Built by Classic Urban Homes
Photography by Vernon Wentz of Ad Imagery
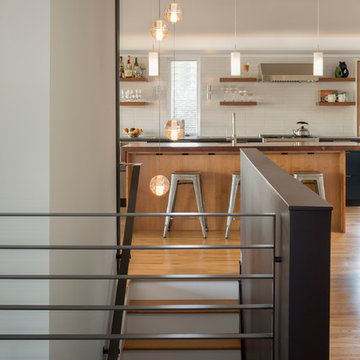
View of kitchen from entry with reclaimed walnut countertop on alder base. Continuous uplights light ceiling. Bocce pendants light the stairway. Blackened steel guardrail. Andrew Pogue Photography.
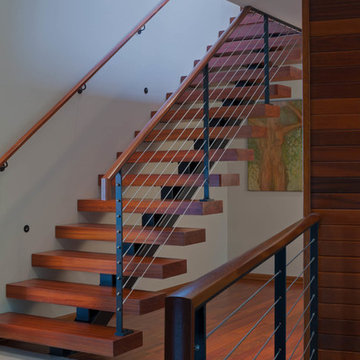
Sozinho Imagery
Staircase - mid-sized 1950s wooden straight open staircase idea in Seattle
Staircase - mid-sized 1950s wooden straight open staircase idea in Seattle
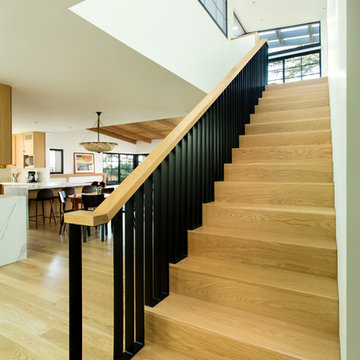
Stair to second floor primary suite with Kitchen and Living Room beyond. Photo by Clark Dugger
Inspiration for a mid-sized 1950s wooden straight metal railing staircase remodel in Los Angeles with wooden risers
Inspiration for a mid-sized 1950s wooden straight metal railing staircase remodel in Los Angeles with wooden risers
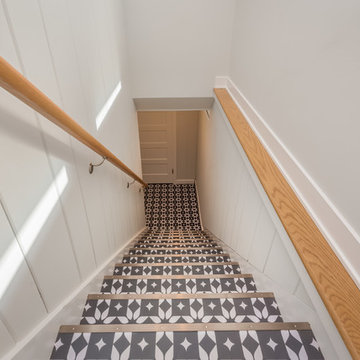
James Meyer Photography
Staircase - mid-sized 1950s straight wood railing staircase idea in New York
Staircase - mid-sized 1950s straight wood railing staircase idea in New York
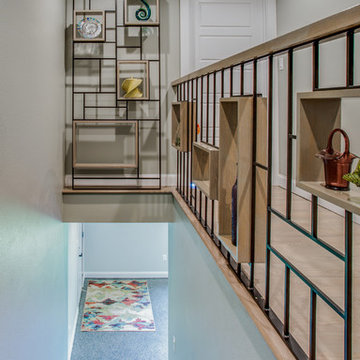
photos: Shoot2Sell
Example of a mid-sized 1960s wooden straight metal railing staircase design in Dallas with wooden risers
Example of a mid-sized 1960s wooden straight metal railing staircase design in Dallas with wooden risers
Mid-Century Modern Straight Staircase Ideas
1






