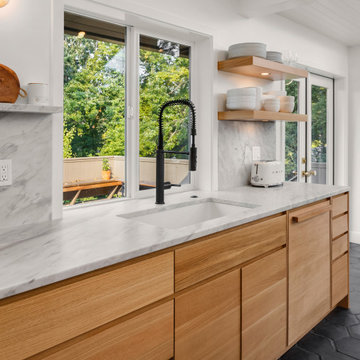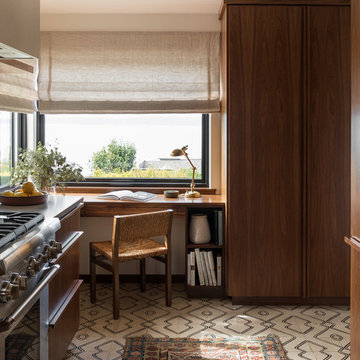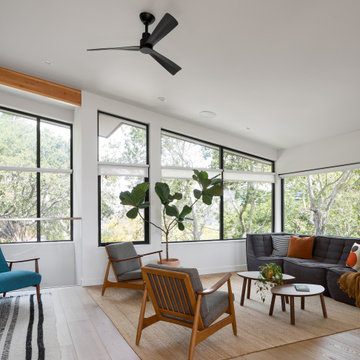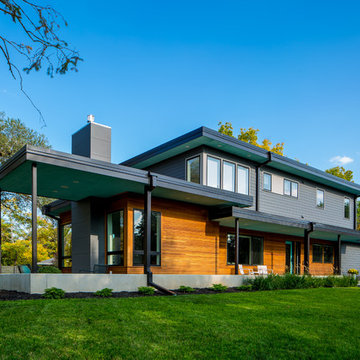Mid-Century Modern Home Design Ideas
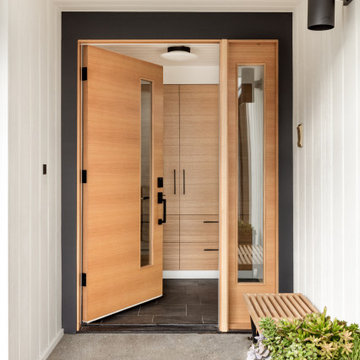
Mid Century home tastefully updated throughought, with new entry, kitchen, storage, stair rail, built ins, bathrooms, basement with kitchenette, and featuring sweeping views with folding La Cantina Doors & Windows. Cabinetry is horizontally grained quarter sawn white oak, waterfall countertop surface is quartzite. Architect: Spinell Design, Photo: Miranda Estes, Construction: Blue Sound Construction, Inc.
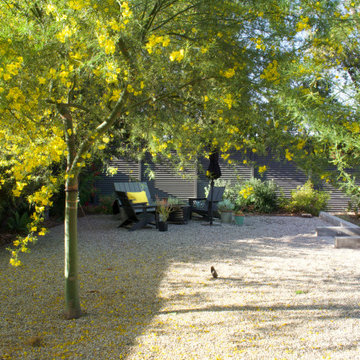
An ethereal Palo Alto tree stands sentry in the upper level, where another serene seating area was created. Where once this was an inhospitable desert, the garden now it has a multitude of tranquil destinations to enjoy, serenaded by the calls of birds that have made their home there.

This outdated kitchen came with flowered wallpaper, narrow connections to Entry and Dining Room, outdated cabinetry and poor workflow. By opening up the ceiling to expose existing beams, widening both entrys and adding taller, angled windows, light now steams into this bright and cheery Mid Century Modern kitchen. The custom Pratt & Larson turquoise tiles add so much interest and tie into the new custom painted blue door. The walnut wood base cabinets add a warm, natural element. A cozy seating area for TV watching, reading and coffee looks out to the new clear cedar fence and landscape.
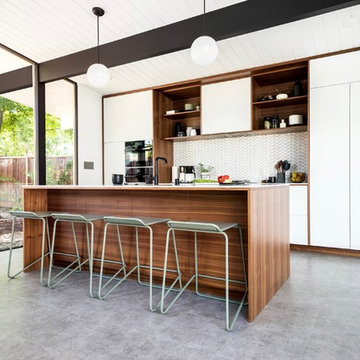
Photography: Jessica Makes Studio
Kitchen - mid-century modern kitchen idea in San Francisco
Kitchen - mid-century modern kitchen idea in San Francisco
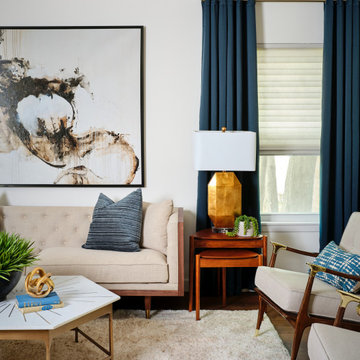
The mid century living room is punctuated with deep blue accents that coordinate with the deep blue and walnut kitchen cabinets in the open living space. A mid century sofa with wood sides and back grounds the space, while a sunburst mirror and modern art provide additional character.
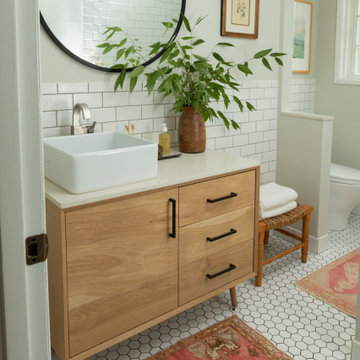
Inspiration for a small mid-century modern white tile and ceramic tile porcelain tile, white floor and single-sink bathroom remodel in Portland with flat-panel cabinets, light wood cabinets, a one-piece toilet, gray walls, a vessel sink, quartz countertops, a hinged shower door, white countertops and a freestanding vanity
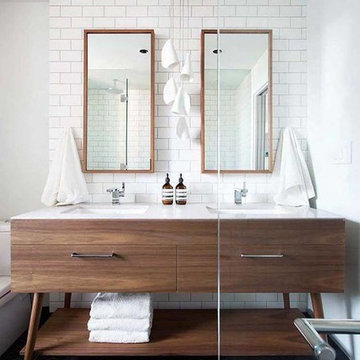
Large 1950s master white tile and subway tile ceramic tile and gray floor bathroom photo in Indianapolis with white walls, an undermount sink, solid surface countertops, flat-panel cabinets, dark wood cabinets and a two-piece toilet

Staging: Jaqueline with Tweaked Style
Photography: Tony Diaz
General Contracting: Big Brothers Development
Inspiration for a mid-sized 1950s l-shaped kitchen pantry remodel in Chicago with flat-panel cabinets, medium tone wood cabinets, green backsplash, paneled appliances, no island and white countertops
Inspiration for a mid-sized 1950s l-shaped kitchen pantry remodel in Chicago with flat-panel cabinets, medium tone wood cabinets, green backsplash, paneled appliances, no island and white countertops
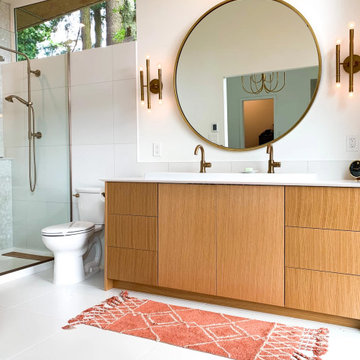
Mid-Century Modern Master Bathroom- Project done with ABC Modern
Inspiration for a 1960s master white floor and double-sink bathroom remodel in Seattle with flat-panel cabinets, light wood cabinets, white walls, white countertops and a built-in vanity
Inspiration for a 1960s master white floor and double-sink bathroom remodel in Seattle with flat-panel cabinets, light wood cabinets, white walls, white countertops and a built-in vanity

Living room - large 1960s open concept light wood floor, brown floor, exposed beam and vaulted ceiling living room idea in Little Rock with white walls and no fireplace

Mid-Century Modern Restoration
Inspiration for a mid-sized 1950s terrazzo floor, white floor and exposed beam eat-in kitchen remodel in Minneapolis with an undermount sink, flat-panel cabinets, brown cabinets, quartz countertops, white backsplash, quartz backsplash, paneled appliances, an island and white countertops
Inspiration for a mid-sized 1950s terrazzo floor, white floor and exposed beam eat-in kitchen remodel in Minneapolis with an undermount sink, flat-panel cabinets, brown cabinets, quartz countertops, white backsplash, quartz backsplash, paneled appliances, an island and white countertops
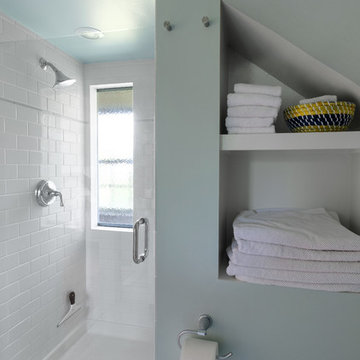
New guest bathroom in existing attic space
Michael S. Koryta
Inspiration for a mid-sized 1960s 3/4 white tile and porcelain tile ceramic tile and white floor bathroom remodel in Baltimore with flat-panel cabinets, white cabinets, green walls, a hinged shower door and a drop-in sink
Inspiration for a mid-sized 1960s 3/4 white tile and porcelain tile ceramic tile and white floor bathroom remodel in Baltimore with flat-panel cabinets, white cabinets, green walls, a hinged shower door and a drop-in sink
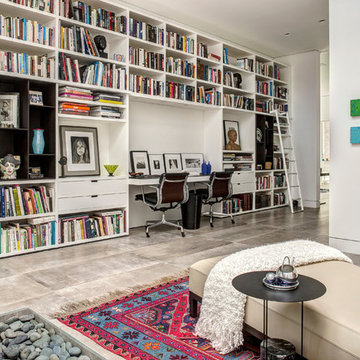
Example of a mid-century modern built-in desk home office library design in Los Angeles with white walls
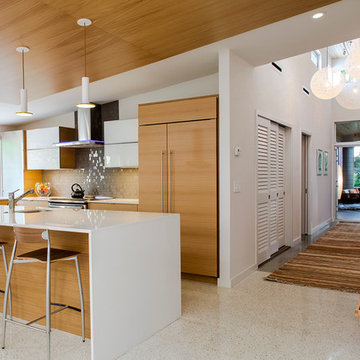
SRQ Magazine's Home of the Year 2015 Platinum Award for Best Bathroom, Best Kitchen, and Best Overall Renovation
Photo: Raif Fluker
Kitchen - 1950s l-shaped concrete floor kitchen idea in Tampa with flat-panel cabinets, light wood cabinets, gray backsplash, glass tile backsplash and an island
Kitchen - 1950s l-shaped concrete floor kitchen idea in Tampa with flat-panel cabinets, light wood cabinets, gray backsplash, glass tile backsplash and an island
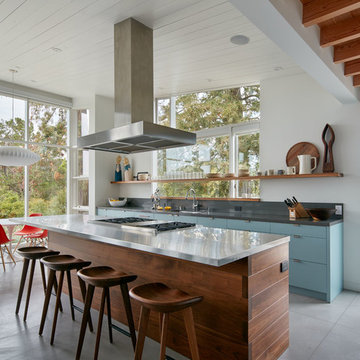
Open concept kitchen - 1960s galley gray floor open concept kitchen idea in Other with flat-panel cabinets, blue cabinets, an island and gray countertops
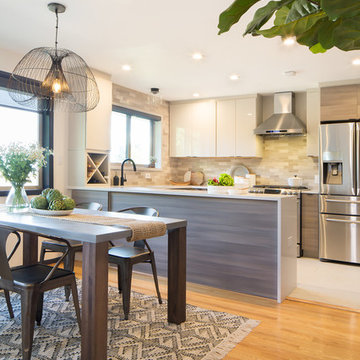
A combination of finishes on the cabinets--a high gloss on the upper cabinets and a grey-stained wood on the lower cabinets--help give the kitchen a rhythm and movement that we just love, and that is reflected in the stone back splash.
The goal was to bring the style and flare of the Midcentury Modern aesthetic back to the home using a neutral palette and lots of texture. The adjacent dining room was also part of the design, because the rooms have such a strong relationship to each other. We consulted on furniture and lighting in that room, making sure the two light fixtures (one over the sink, the other over the dining table) didn't compete for attention.
We feel the end result is fresh, clean, and texturally beautiful.
Kitchen and dining room staging by Allison Scheff of Distinctive Kitchens.
Photos by Wynne H Earle
Mid-Century Modern Home Design Ideas
56

























