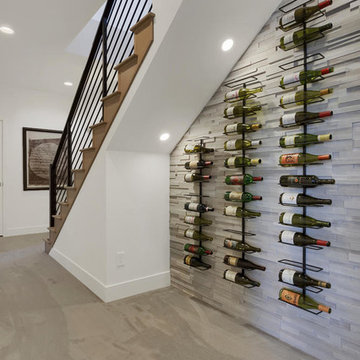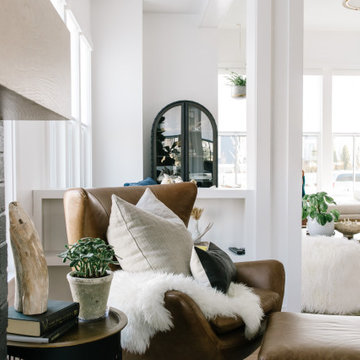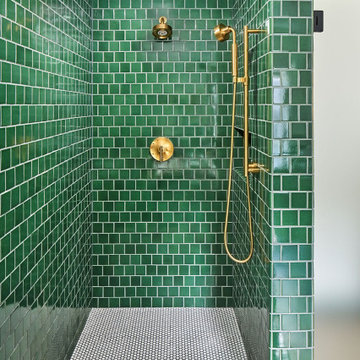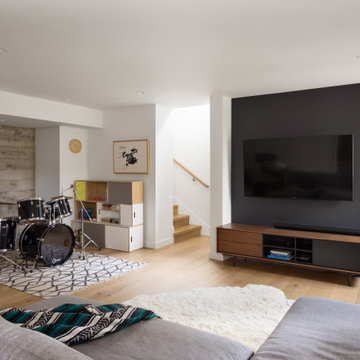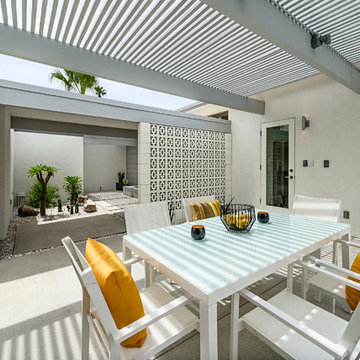Mid-Century Modern Home Design Ideas
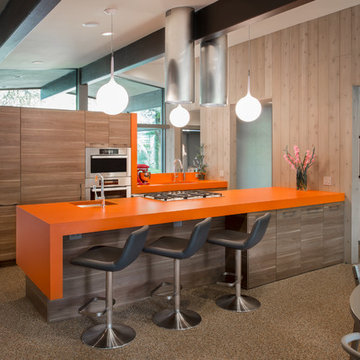
Midcentury modern remodel project featuring German-made LEICHT textured walnut cabinetry and integrated appliances.
Cabinetry design and installation by Arete Kitchens. Architecture by Webber + Studio, Architects.
©Archer Shot Photography.
Find the right local pro for your project
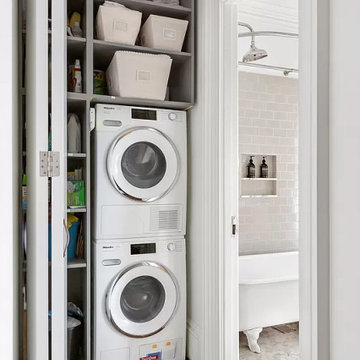
Example of a small 1950s single-wall laundry closet design in New York with white cabinets and a stacked washer/dryer
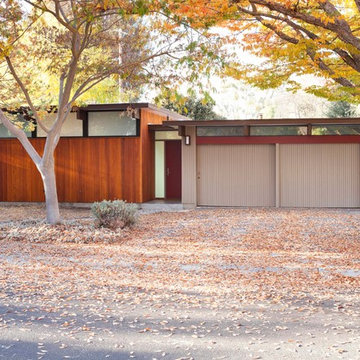
How do you expand an L shaped Eichler with the challenge of extending a long dark entry? Klopf Architecture's solution, to design a light filled atrium in the hallway to open up the bedroom expansion with green plants, sky lights and a glass wall. Not to mention the thoughtfulness of a blind door with wood siding similar to the rest of the home.
Klopf Architecture Project Team: John Klopf, AIA, Geoff Campen, Jeffrey Prose, and Angela Todorova
Contractor: William Lowe Construction
Photography ©2013 Mariko Reed
Location: Palo Alto, CA
Year completed: 2013

Front entry to mid-century-modern renovation with green front door with glass panel, covered wood porch, wood ceilings, wood baseboards and trim, hardwood floors, large hallway with beige walls, built-in bookcase, floor to ceiling window and sliding screen doors in Berkeley hills, California
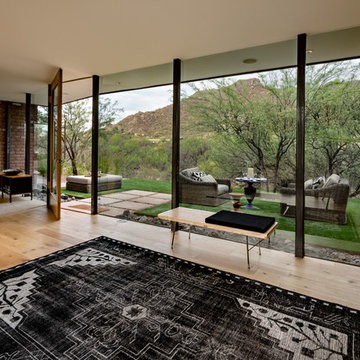
Embracing the organic, wild aesthetic of the Arizona desert, this home offers thoughtful landscape architecture that enhances the native palette without a single irrigation drip line.
Landscape Architect: Greey|Pickett
Architect: Clint Miller Architect
Landscape Contractor: Premier Environments
Photography: Steve Thompson
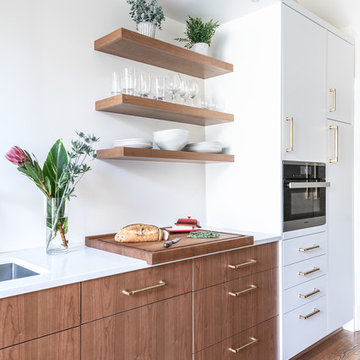
Washington DC Midcentury Kitchen Design
#SarahTurner4JenniferGilmer
Photography by Keith Miller of Keiana Interiors
http://www.gilmerkitchens.com/
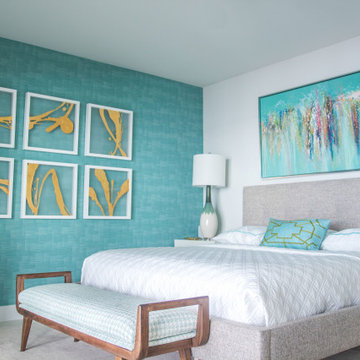
Phillip Jeffries "Blocks" wallpaper is the perfect backdrop for these set-of-six acrylic and guilded contemporary wall art pieces. The artwork above the low profile upholstered bed is original (from State of The Arts Art Gallery, Sarasota, FL); bedding is by Eastern Accents.

Living room designed with great care. Fireplace is lit.
Family room - mid-sized 1960s dark wood floor family room idea in Charlotte with a standard fireplace, a brick fireplace, gray walls and a tv stand
Family room - mid-sized 1960s dark wood floor family room idea in Charlotte with a standard fireplace, a brick fireplace, gray walls and a tv stand
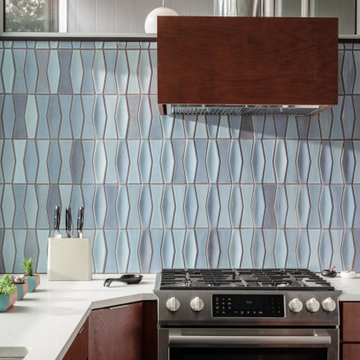
Mid century modern kitchen with mahogany china cabinets, clerestory windows, and a vaulted ceiling. The blue ceramic tile backsplash is the perfect way to contrast the rest of the kitchen.

Our Austin studio decided to go bold with this project by ensuring that each space had a unique identity in the Mid-Century Modern style bathroom, butler's pantry, and mudroom. We covered the bathroom walls and flooring with stylish beige and yellow tile that was cleverly installed to look like two different patterns. The mint cabinet and pink vanity reflect the mid-century color palette. The stylish knobs and fittings add an extra splash of fun to the bathroom.
The butler's pantry is located right behind the kitchen and serves multiple functions like storage, a study area, and a bar. We went with a moody blue color for the cabinets and included a raw wood open shelf to give depth and warmth to the space. We went with some gorgeous artistic tiles that create a bold, intriguing look in the space.
In the mudroom, we used siding materials to create a shiplap effect to create warmth and texture – a homage to the classic Mid-Century Modern design. We used the same blue from the butler's pantry to create a cohesive effect. The large mint cabinets add a lighter touch to the space.
---
Project designed by the Atomic Ranch featured modern designers at Breathe Design Studio. From their Austin design studio, they serve an eclectic and accomplished nationwide clientele including in Palm Springs, LA, and the San Francisco Bay Area.
For more about Breathe Design Studio, see here: https://www.breathedesignstudio.com/
To learn more about this project, see here: https://www.breathedesignstudio.com/atomic-ranch
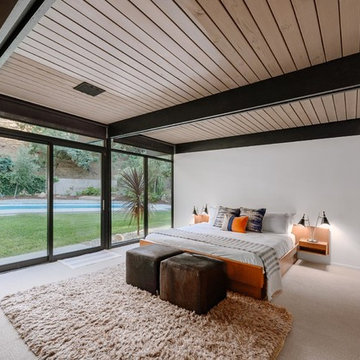
Mid-sized 1960s master carpeted and beige floor bedroom photo in Los Angeles with white walls
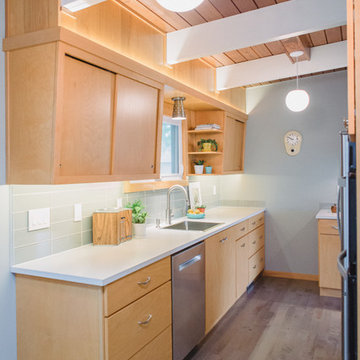
Inspiration for a small 1950s medium tone wood floor kitchen remodel in Grand Rapids with flat-panel cabinets, light wood cabinets, laminate countertops, gray backsplash, glass tile backsplash, stainless steel appliances, no island, a single-bowl sink and white countertops
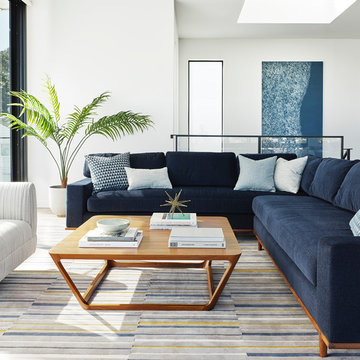
Living room - mid-century modern open concept light wood floor and beige floor living room idea in San Francisco with white walls, no fireplace and no tv
Mid-Century Modern Home Design Ideas
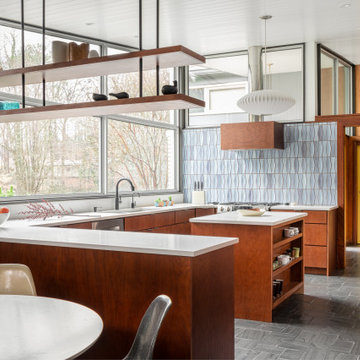
Mid century modern kitchen is opened up to nature with these large custom windows. The island in the middle of the kitchen allows for a multi-use work space while still allowing space for others to move around the kitchen.

Example of a mid-sized 1960s master black and white tile and subway tile mosaic tile floor, white floor and single-sink bathroom design in Other with flat-panel cabinets, gray cabinets, white walls, an undermount sink, quartzite countertops, a hinged shower door, white countertops, a niche and a built-in vanity
80

























