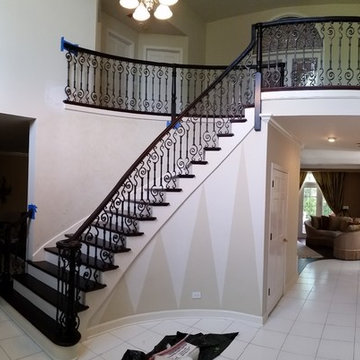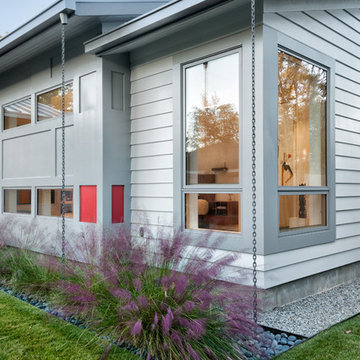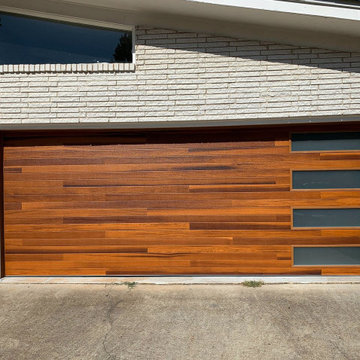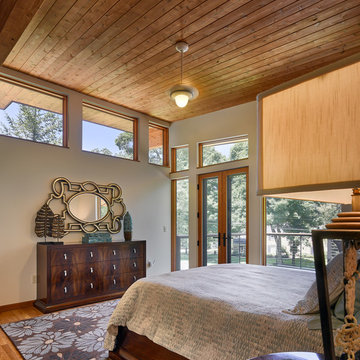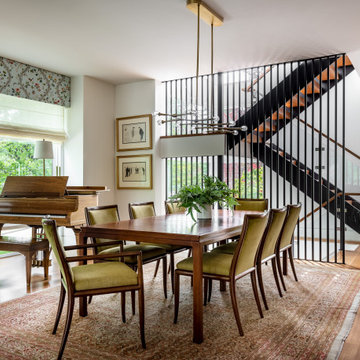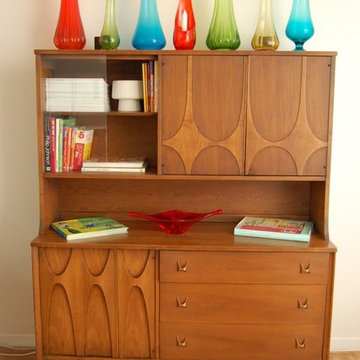Mid-Century Modern Home Design Ideas
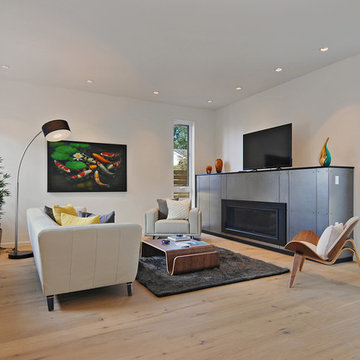
Modern Living Room with Steel Wrapped Gas Fireplaces. Custom Windows
Inspiration for a mid-sized mid-century modern open concept light wood floor family room remodel in Seattle with white walls, a metal fireplace, a tv stand and a ribbon fireplace
Inspiration for a mid-sized mid-century modern open concept light wood floor family room remodel in Seattle with white walls, a metal fireplace, a tv stand and a ribbon fireplace
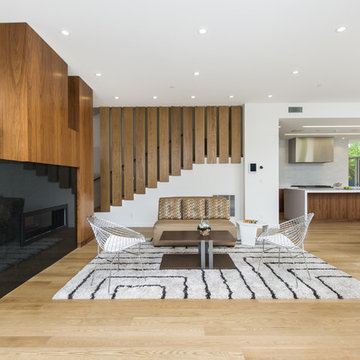
Mark Angeles
Huge 1950s formal and open concept light wood floor and beige floor living room photo in Los Angeles with white walls, a ribbon fireplace, a stone fireplace and no tv
Huge 1950s formal and open concept light wood floor and beige floor living room photo in Los Angeles with white walls, a ribbon fireplace, a stone fireplace and no tv
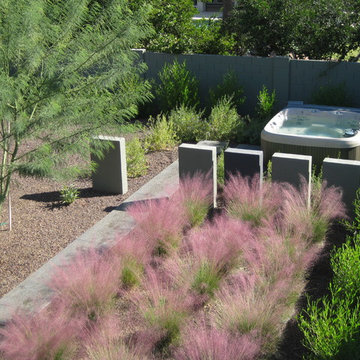
Photo of a large mid-century modern drought-tolerant and full sun backyard concrete paver garden path in Phoenix.
Find the right local pro for your project

This house west of Boston was originally designed in 1958 by the great New England modernist, Henry Hoover. He built his own modern home in Lincoln in 1937, the year before the German émigré Walter Gropius built his own world famous house only a few miles away. By the time this 1958 house was built, Hoover had matured as an architect; sensitively adapting the house to the land and incorporating the clients wish to recreate the indoor-outdoor vibe of their previous home in Hawaii.
The house is beautifully nestled into its site. The slope of the roof perfectly matches the natural slope of the land. The levels of the house delicately step down the hill avoiding the granite ledge below. The entry stairs also follow the natural grade to an entry hall that is on a mid level between the upper main public rooms and bedrooms below. The living spaces feature a south- facing shed roof that brings the sun deep in to the home. Collaborating closely with the homeowner and general contractor, we freshened up the house by adding radiant heat under the new purple/green natural cleft slate floor. The original interior and exterior Douglas fir walls were stripped and refinished.
Photo by: Nat Rea Photography
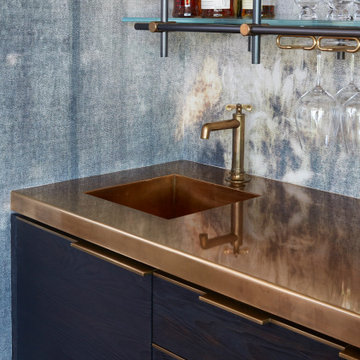
Amuneal’s kitchens and bars bring unexpected materials and finishes to create truly special installations. This bar uses the old-world technique of hand-burning wood to create a dynamic finish that highlights the organic nature of the raw materials. The charred pine door and drawer faces are juxtaposed with crisp machined hardware and a hand-patinated bronze top to create a look that feels both contemporary and timeless. The 3-Bay Collector’s Shelving unit in gunmetal and bronze is the perfect match to the humble complexity of this unit.
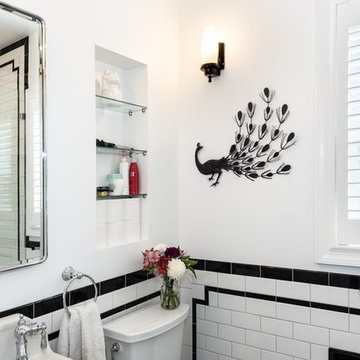
Corner shower - mid-sized 1960s master white tile and subway tile porcelain tile and white floor corner shower idea in Providence with a two-piece toilet, gray walls, a pedestal sink and a hinged shower door
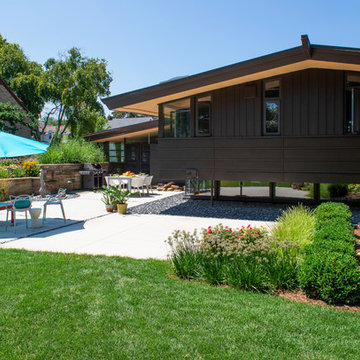
The new patio now wraps around the house, creating additional entertaining space. A Japanese maple under planted with hostas, anchors the edge of the patio and adds privacy from neighbors.
Renn Kuhnen Photography
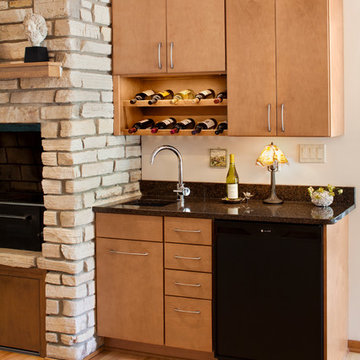
Photo By David Bader
Small mid-century modern single-wall light wood floor wet bar photo in Milwaukee with an undermount sink, flat-panel cabinets, medium tone wood cabinets and granite countertops
Small mid-century modern single-wall light wood floor wet bar photo in Milwaukee with an undermount sink, flat-panel cabinets, medium tone wood cabinets and granite countertops
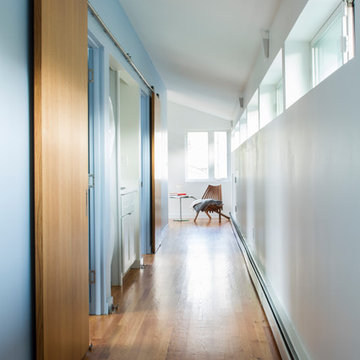
Upstairs hall with laundry between boys bedrooms. Barn door in open position on extended rail beyond bedroom doors.
Jeffrey Tryon - Photographer / PDC

The large living/dining room opens to the pool and outdoor entertainment area through a large set of sliding pocket doors. The walnut wall leads from the entry into the main space of the house and conceals the laundry room and garage door. A floor of terrazzo tiles completes the mid-century palette.
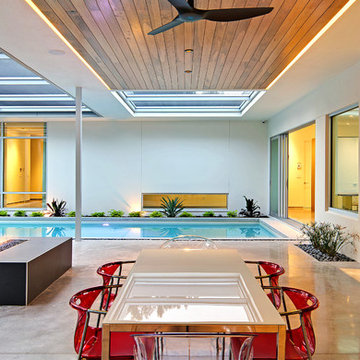
Ryan Gamma Photography
Example of a large 1950s backyard concrete patio design in Other with a fire pit and a roof extension
Example of a large 1950s backyard concrete patio design in Other with a fire pit and a roof extension
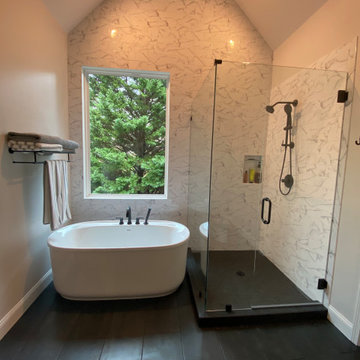
Mid-Century Modern Bathroom
Example of a mid-sized mid-century modern master black and white tile and porcelain tile porcelain tile, black floor, double-sink and vaulted ceiling bathroom design in Atlanta with flat-panel cabinets, light wood cabinets, a two-piece toilet, gray walls, an undermount sink, quartz countertops, a hinged shower door, gray countertops, a niche and a freestanding vanity
Example of a mid-sized mid-century modern master black and white tile and porcelain tile porcelain tile, black floor, double-sink and vaulted ceiling bathroom design in Atlanta with flat-panel cabinets, light wood cabinets, a two-piece toilet, gray walls, an undermount sink, quartz countertops, a hinged shower door, gray countertops, a niche and a freestanding vanity
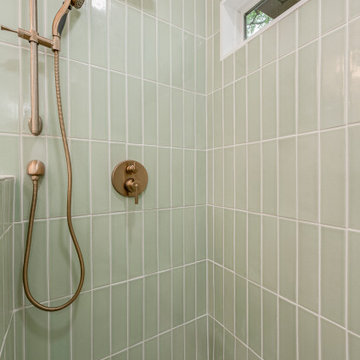
The clients did not care for a tub in this bathroom, so we constructed a spacious full shower instead, with a niche and bench that is tiled in a beautiful sage green tile arranged in a vertical stack pattern. These colors and patterns fit in seamlessly with the Mid-Century Modern style!
When designing the vanity, the clients opted for a more modern look by choosing a floating vanity, meaning the cabinets hang off the wall and do not touch the ground. The cabinet doors are a slab style, which means there is no paneling or decoration of any kind; which is another very modern touch. The vanity was made of maple wood and was finished in a warm golden stain. The vanity was topped with a stunning sparkling white flecked quartz with a 3-inch edge cap, which gives the illusion of a much thicker countertop.
This bathroom also included a Japanese-style toilet, with features such as a seat warmer and bidet. To illuminate the space further, we installed two recessed can lights in addition to spectacular globe-shaped vanity lights- which is a key element in Mid-Century Modern design.
Now, to finish out the space! We installed stunning marble-look hexagon tiles for the bathroom and shower floors and opted for striking champagne bronze fixtures to complete this Mid-Century Modern aesthetic.
Mid-Century Modern Home Design Ideas
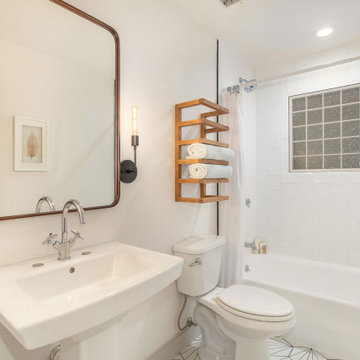
Small 1950s 3/4 white tile and porcelain tile porcelain tile and white floor bathroom photo in Denver with open cabinets, a two-piece toilet, white walls and a pedestal sink
680





















