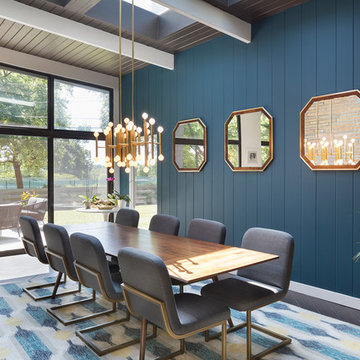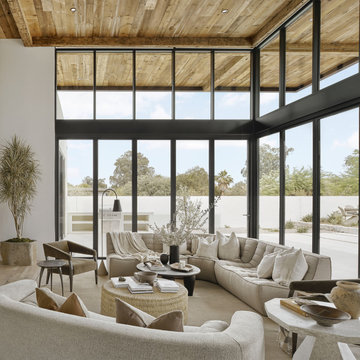Home Design Ideas

Roberto Garcia Photography
Mid-sized transitional u-shaped dark wood floor and brown floor kitchen photo in Los Angeles with an island, a farmhouse sink, recessed-panel cabinets, white cabinets, marble countertops, stainless steel appliances, white countertops, gray backsplash and subway tile backsplash
Mid-sized transitional u-shaped dark wood floor and brown floor kitchen photo in Los Angeles with an island, a farmhouse sink, recessed-panel cabinets, white cabinets, marble countertops, stainless steel appliances, white countertops, gray backsplash and subway tile backsplash

Bob Greenspan Photography
Example of a mid-century modern dining room design in Kansas City with blue walls and no fireplace
Example of a mid-century modern dining room design in Kansas City with blue walls and no fireplace

Large mountain style backyard stone patio photo in Sacramento with a fire pit and no cover
Find the right local pro for your project

• Remodeled Eichler bathroom
• General Contractor: CKM Construction
• Mosiac Glass Tile: Island Stone / Waveline
• Shower niche
Example of a small trendy green tile and ceramic tile ceramic tile, white floor and single-sink bathroom design in San Francisco with beige cabinets, white walls, a wall-mount sink, solid surface countertops, a one-piece toilet, white countertops and a floating vanity
Example of a small trendy green tile and ceramic tile ceramic tile, white floor and single-sink bathroom design in San Francisco with beige cabinets, white walls, a wall-mount sink, solid surface countertops, a one-piece toilet, white countertops and a floating vanity

Matt
Example of a huge minimalist dark wood floor living room design in Kansas City with gray walls and a tile fireplace
Example of a huge minimalist dark wood floor living room design in Kansas City with gray walls and a tile fireplace

Mid-sized mountain style u-shaped dark wood floor, brown floor and exposed beam enclosed kitchen photo in Denver with a farmhouse sink, shaker cabinets, an island, gray countertops, distressed cabinets, concrete countertops, brown backsplash, stone tile backsplash and paneled appliances

Mudroom - mid-sized transitional medium tone wood floor and brown floor mudroom idea in Boise with white walls

Beautiful honey comb shower wall tile, and brushed nickel fixtures.
Minimalist white tile and marble tile marble floor and black floor alcove shower photo in Los Angeles with flat-panel cabinets, white cabinets, black walls, a vessel sink, marble countertops, a hinged shower door and white countertops
Minimalist white tile and marble tile marble floor and black floor alcove shower photo in Los Angeles with flat-panel cabinets, white cabinets, black walls, a vessel sink, marble countertops, a hinged shower door and white countertops

Photography: Dustin Halleck
Inspiration for a mid-sized transitional enclosed and formal medium tone wood floor and brown floor living room remodel in Chicago with gray walls, a standard fireplace and no tv
Inspiration for a mid-sized transitional enclosed and formal medium tone wood floor and brown floor living room remodel in Chicago with gray walls, a standard fireplace and no tv

This nook area used to be the old porch area..
big /massive changes happened on this project
Large trendy single-wall light wood floor eat-in kitchen photo in Raleigh with an undermount sink, flat-panel cabinets, dark wood cabinets, quartz countertops, white backsplash, glass tile backsplash, stainless steel appliances, an island and white countertops
Large trendy single-wall light wood floor eat-in kitchen photo in Raleigh with an undermount sink, flat-panel cabinets, dark wood cabinets, quartz countertops, white backsplash, glass tile backsplash, stainless steel appliances, an island and white countertops

Mid-sized mountain style underground medium tone wood floor and brown floor basement photo in Other with white walls

Beautiful grand kitchen, with a classy, light and airy feel. Each piece was designed and detailed for the functionality and needs of the family.
Huge transitional u-shaped brown floor, medium tone wood floor and coffered ceiling eat-in kitchen photo in Santa Barbara with white cabinets, white backsplash, stainless steel appliances, an island, white countertops, an undermount sink, raised-panel cabinets, marble countertops and marble backsplash
Huge transitional u-shaped brown floor, medium tone wood floor and coffered ceiling eat-in kitchen photo in Santa Barbara with white cabinets, white backsplash, stainless steel appliances, an island, white countertops, an undermount sink, raised-panel cabinets, marble countertops and marble backsplash

This existing sleeping porch was reworked into a stunning Mid Century bathroom complete with geometric shapes that add interest and texture. Rich woods add warmth to the black and white tiles. Wood tile was installed on the shower walls and pick up on the wood vanity and Asian-inspired custom built armoire.

The Gold Fork is a contemporary mid-century design with clean lines, large windows, and the perfect mix of stone and wood. Taking that design aesthetic to an open floor plan offers great opportunities for functional living spaces, smart storage solutions, and beautifully appointed finishes. With a nod to modern lifestyle, the tech room is centrally located to create an exciting mixed-use space for the ability to work and live. Always the heart of the home, the kitchen is sleek in design with a full-service butler pantry complete with a refrigerator and loads of storage space.

This modern farmhouse kitchen features a beautiful combination of Navy Blue painted and gray stained Hickory cabinets that’s sure to be an eye-catcher. The elegant “Morel” stain blends and harmonizes the natural Hickory wood grain while emphasizing the grain with a subtle gray tone that beautifully coordinated with the cool, deep blue paint.
The “Gale Force” SW 7605 blue paint from Sherwin-Williams is a stunning deep blue paint color that is sophisticated, fun, and creative. It’s a stunning statement-making color that’s sure to be a classic for years to come and represents the latest in color trends. It’s no surprise this beautiful navy blue has been a part of Dura Supreme’s Curated Color Collection for several years, making the top 6 colors for 2017 through 2020.
Beyond the beautiful exterior, there is so much well-thought-out storage and function behind each and every cabinet door. The two beautiful blue countertop towers that frame the modern wood hood and cooktop are two intricately designed larder cabinets built to meet the homeowner’s exact needs.
The larder cabinet on the left is designed as a beverage center with apothecary drawers designed for housing beverage stir sticks, sugar packets, creamers, and other misc. coffee and home bar supplies. A wine glass rack and shelves provides optimal storage for a full collection of glassware while a power supply in the back helps power coffee & espresso (machines, blenders, grinders and other small appliances that could be used for daily beverage creations. The roll-out shelf makes it easier to fill clean and operate each appliance while also making it easy to put away. Pocket doors tuck out of the way and into the cabinet so you can easily leave open for your household or guests to access, but easily shut the cabinet doors and conceal when you’re ready to tidy up.
Beneath the beverage center larder is a drawer designed with 2 layers of multi-tasking storage for utensils and additional beverage supplies storage with space for tea packets, and a full drawer of K-Cup storage. The cabinet below uses powered roll-out shelves to create the perfect breakfast center with power for a toaster and divided storage to organize all the daily fixings and pantry items the household needs for their morning routine.
On the right, the second larder is the ultimate hub and center for the homeowner’s baking tasks. A wide roll-out shelf helps store heavy small appliances like a KitchenAid Mixer while making them easy to use, clean, and put away. Shelves and a set of apothecary drawers help house an assortment of baking tools, ingredients, mixing bowls and cookbooks. Beneath the counter a drawer and a set of roll-out shelves in various heights provides more easy access storage for pantry items, misc. baking accessories, rolling pins, mixing bowls, and more.
The kitchen island provides a large worktop, seating for 3-4 guests, and even more storage! The back of the island includes an appliance lift cabinet used for a sewing machine for the homeowner’s beloved hobby, a deep drawer built for organizing a full collection of dishware, a waste recycling bin, and more!
All and all this kitchen is as functional as it is beautiful!
Request a FREE Dura Supreme Brochure Packet:
http://www.durasupreme.com/request-brochure

Home Office with built-in laminate desk, and white oak floating shelves
Mid-sized danish built-in desk light wood floor and brown floor study room photo in San Francisco with white walls
Mid-sized danish built-in desk light wood floor and brown floor study room photo in San Francisco with white walls

This hall bathroom was a complete remodel. The green subway tile is by Bedrosian Tile. The marble mosaic floor tile is by Tile Club. The vanity is by Avanity.
Home Design Ideas

Example of a large mountain style open concept dark wood floor and brown floor family room design in Other with beige walls, a standard fireplace, a stone fireplace and a wall-mounted tv

Example of a mid-sized arts and crafts green two-story mixed siding exterior home design in Other

Photo Credit: www.angleeyephotography.com
Kitchen - cottage kitchen idea in Philadelphia
Kitchen - cottage kitchen idea in Philadelphia
1736



























