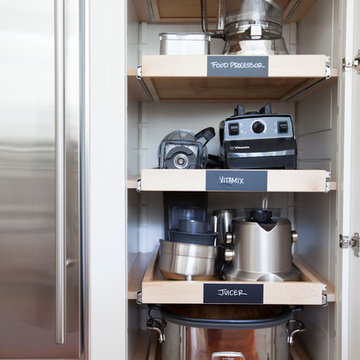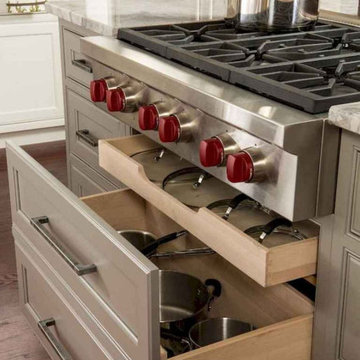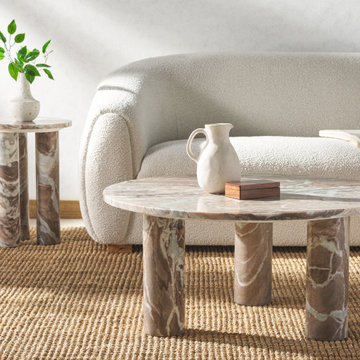Home Design Ideas

A natural pool setting creates a oasis in the midst of a busy neighborhood.
Inspiration for a small timeless backyard custom-shaped natural hot tub remodel in Dallas
Inspiration for a small timeless backyard custom-shaped natural hot tub remodel in Dallas

Example of a mid-sized transitional open concept medium tone wood floor family room design in Orange County with beige walls and a media wall

Living room - traditional living room idea in San Francisco with blue walls, a standard fireplace and a wall-mounted tv
Find the right local pro for your project

Photography: ©ShadesOfGreen
This is an example of a contemporary backyard landscaping in San Francisco.
This is an example of a contemporary backyard landscaping in San Francisco.
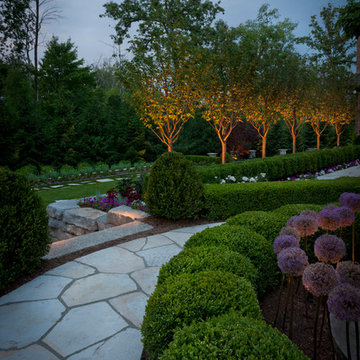
Photo by George Dzahristos
Design ideas for a traditional stone landscaping in Detroit.
Design ideas for a traditional stone landscaping in Detroit.

Completed in 2017, this single family home features matte black & brass finishes with hexagon motifs. We selected light oak floors to highlight the natural light throughout the modern home designed by architect Ryan Rodenberg. Joseph Builders were drawn to blue tones so we incorporated it through the navy wallpaper and tile accents to create continuity throughout the home, while also giving this pre-specified home a distinct identity.
---
Project designed by the Atomic Ranch featured modern designers at Breathe Design Studio. From their Austin design studio, they serve an eclectic and accomplished nationwide clientele including in Palm Springs, LA, and the San Francisco Bay Area.
For more about Breathe Design Studio, see here: https://www.breathedesignstudio.com/
To learn more about this project, see here: https://www.breathedesignstudio.com/cleanmodernsinglefamily
Reload the page to not see this specific ad anymore

Inspiration for a contemporary l-shaped light wood floor open concept kitchen remodel in Denver with an undermount sink, flat-panel cabinets, light wood cabinets, quartz countertops, gray backsplash, stainless steel appliances, an island and white countertops

Bathroom - large transitional master green tile double-sink bathroom idea in Other with brown cabinets, white walls, white countertops and a built-in vanity
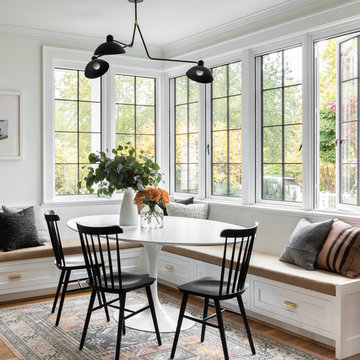
When the homeowners first purchased the 1925 house, it was compartmentalized, outdated, and completely unfunctional for their growing family. Casework designed the owner's previous kitchen and family room and was brought in to lead up the creative direction for the project. Casework teamed up with architect Paul Crowther and brother sister team Ainslie Davis on the addition and remodel of the Colonial.
The existing kitchen and powder bath were demoed and walls expanded to create a new footprint for the home. This created a much larger, more open kitchen and breakfast nook with mudroom, pantry and more private half bath. In the spacious kitchen, a large walnut island perfectly compliments the homes existing oak floors without feeling too heavy. Paired with brass accents, Calcutta Carrera marble countertops, and clean white cabinets and tile, the kitchen feels bright and open - the perfect spot for a glass of wine with friends or dinner with the whole family.
There was no official master prior to the renovations. The existing four bedrooms and one separate bathroom became two smaller bedrooms perfectly suited for the client’s two daughters, while the third became the true master complete with walk-in closet and master bath. There are future plans for a second story addition that would transform the current master into a guest suite and build out a master bedroom and bath complete with walk in shower and free standing tub.
Overall, a light, neutral palette was incorporated to draw attention to the existing colonial details of the home, like coved ceilings and leaded glass windows, that the homeowners fell in love with. Modern furnishings and art were mixed in to make this space an eclectic haven.

These homeowners came to us to renovate a number of areas of their home. In their formal powder bath they wanted a sophisticated polished room that was elegant and custom in design. The formal powder was designed around stunning marble and gold wall tile with a custom starburst layout coming from behind the center of the birds nest round brass mirror. A white floating quartz countertop houses a vessel bowl sink and vessel bowl height faucet in polished nickel, wood panel and molding’s were painted black with a gold leaf detail which carried over to the ceiling for the WOW.

Example of a large transitional master white tile and subway tile multicolored floor corner shower design in Philadelphia with medium tone wood cabinets, white walls, an undermount sink, solid surface countertops, a hinged shower door, white countertops and flat-panel cabinets

A master bathroom in need of an update was modernized with a barn door, new vanity and modern natural tile selections. We were able to create a bathroom space which include warm colors( wood shelves, wall color, floor tile) and crisp clean finishes ( vanity, quartz, textural wall tile). There were 2 benches included for seating in and out of large shower enclosure.
Reload the page to not see this specific ad anymore

Example of a small danish master white tile and subway tile ceramic tile, black floor and double-sink alcove shower design in Tampa with flat-panel cabinets, brown cabinets, a one-piece toilet, white walls, a vessel sink, quartz countertops, a hinged shower door, white countertops and a freestanding vanity

Example of a large transitional 3/4 white tile gray floor and single-sink alcove shower design in Austin with shaker cabinets, light wood cabinets, a two-piece toilet, a vessel sink, gray countertops and a built-in vanity
Home Design Ideas
Reload the page to not see this specific ad anymore

Kitchen pantry - farmhouse ceramic tile and brown floor kitchen pantry idea in Chicago with shaker cabinets and white cabinets

Guest 3/4 bath with ship-lap walls and patterned floor tile, Photography by Susie Brenner Photography
Small country 3/4 white tile and subway tile multicolored floor bathroom photo in Denver with a two-piece toilet, a hinged shower door, white countertops, light wood cabinets, beige walls, an integrated sink and louvered cabinets
Small country 3/4 white tile and subway tile multicolored floor bathroom photo in Denver with a two-piece toilet, a hinged shower door, white countertops, light wood cabinets, beige walls, an integrated sink and louvered cabinets

William Quarles
Inspiration for a coastal master beige tile and porcelain tile porcelain tile and beige floor bathroom remodel in Charleston with dark wood cabinets, a two-piece toilet, blue walls, an undermount sink, granite countertops, a hinged shower door and beige countertops
Inspiration for a coastal master beige tile and porcelain tile porcelain tile and beige floor bathroom remodel in Charleston with dark wood cabinets, a two-piece toilet, blue walls, an undermount sink, granite countertops, a hinged shower door and beige countertops
624

























