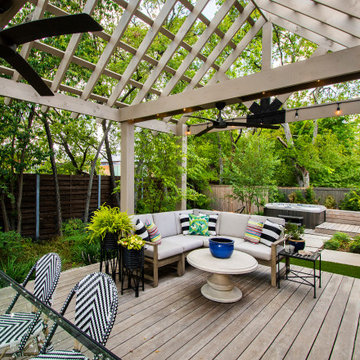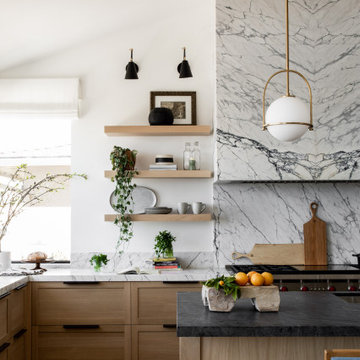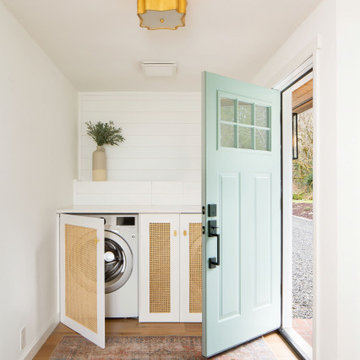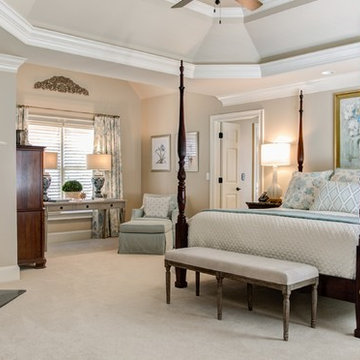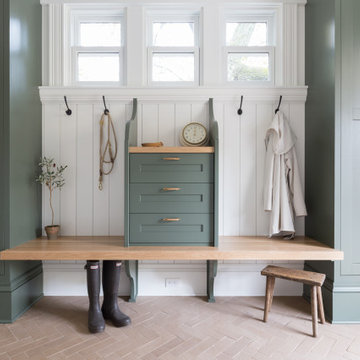Home Design Ideas
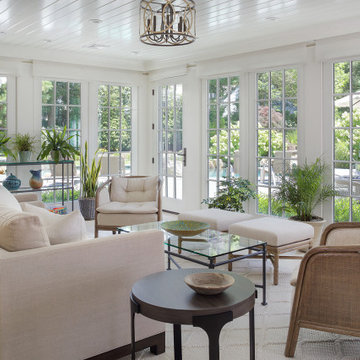
Sunroom flooded with natural light.
Inspiration for a timeless sunroom remodel in New York with a standard ceiling
Inspiration for a timeless sunroom remodel in New York with a standard ceiling
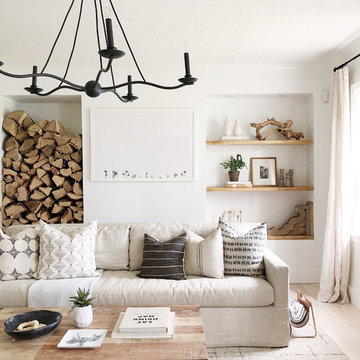
Designer: House Seven Design
Sku: F6305
Inspiration for a scandinavian living room remodel in Los Angeles
Inspiration for a scandinavian living room remodel in Los Angeles

Kitchen of modern luxury farmhouse in Pass Christian Mississippi photographed for Watters Architecture by Birmingham Alabama based architectural and interiors photographer Tommy Daspit.
Find the right local pro for your project

Here all the doors and drawers of the pantry are completely open. The upper area is 24" deep, the lower 28" deep to give as much storage as possible. Heavy Duty glides are used in the lower drawers for stability.

This Pantry has plenty of built-in shelves to store food and appliances alike. The shelves are supported by pipes, which carry the industrial look in from the Kitchen and Dining Room. The neutral palette of white and medium-toned wood remains cohesive with the Kitchen.

Wow! Pop of modern art in this traditional home! Coral color lacquered sink vanity compliments the home's original Sherle Wagner gilded greek key sink. What a treasure to be able to reuse this treasure of a sink! Lucite and gold play a supporting role to this amazing wallpaper! Powder Room favorite! Photographer Misha Hettie. Wallpaper is 'Arty' from Pierre Frey. Find details and sources for this bath in this feature story linked here: https://www.houzz.com/ideabooks/90312718/list/colorful-confetti-wallpaper-makes-for-a-cheerful-powder-room
Reload the page to not see this specific ad anymore

Custom mahogany double doors and hand cut stone for exterior masonry
combined with stained cedar shingles
Double front door - traditional double front door idea in New York with a dark wood front door
Double front door - traditional double front door idea in New York with a dark wood front door

Transitional freestanding desk medium tone wood floor, tray ceiling and wallpaper home office photo in Boston with gray walls

Inspiration for a large transitional u-shaped medium tone wood floor and brown floor kitchen remodel in DC Metro with an undermount sink, shaker cabinets, gray cabinets, quartzite countertops, gray backsplash, mosaic tile backsplash and gray countertops
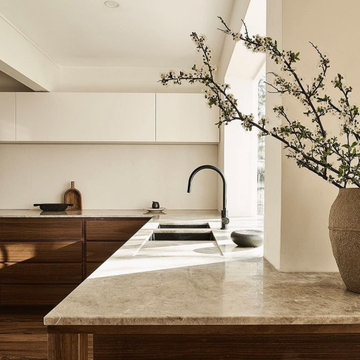
Inspiration for a large contemporary l-shaped medium tone wood floor and brown floor open concept kitchen remodel in Columbus with an undermount sink, flat-panel cabinets, dark wood cabinets, granite countertops, stainless steel appliances, an island and beige countertops
Reload the page to not see this specific ad anymore
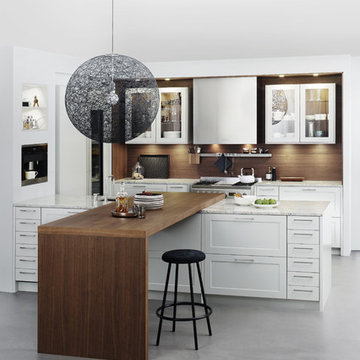
Large minimalist l-shaped concrete floor eat-in kitchen photo in New York with a farmhouse sink, shaker cabinets, white cabinets, laminate countertops, brown backsplash, stainless steel appliances and a peninsula
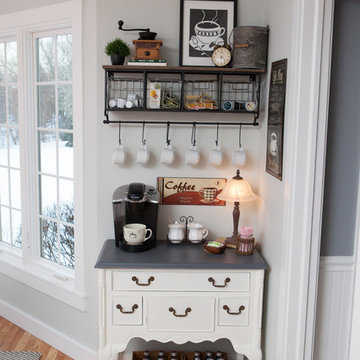
When this suburban family decided to renovate their kitchen, they knew that they wanted a little more space. Advance Design worked together with the homeowner to design a kitchen that would work for a large family who loved to gather regularly and always ended up in the kitchen! So the project began with extending out an exterior wall to accommodate a larger island and more moving-around space between the island and the perimeter cabinetry.
Style was important to the cook, who began collecting accessories and photos of the look she loved for months prior to the project design. She was drawn to the brightness of whites and grays, and the design accentuated this color palette brilliantly with the incorporation of a warm shade of brown woods that originated from a dining room table that was a family favorite. Classic gray and white cabinetry from Dura Supreme hits the mark creating a perfect balance between bright and subdued. Hints of gray appear in the bead board detail peeking just behind glass doors, and in the application of the handsome floating wood shelves between cabinets. White subway tile is made extra interesting with the application of dark gray grout lines causing it to be a subtle but noticeable detail worthy of attention.
Suede quartz Silestone graces the countertops with a soft matte hint of color that contrasts nicely with the presence of white painted cabinetry finished smartly with the brightness of a milky white farm sink. Old melds nicely with new, as antique bronze accents are sprinkled throughout hardware and fixtures, and work together unassumingly with the sleekness of stainless steel appliances.
The grace and timelessness of this sparkling new kitchen maintains the charm and character of a space that has seen generations past. And now this family will enjoy this new space for many more generations to come in the future with the help of the team at Advance Design Studio.
Dura Supreme Cabinetry
Photographer: Joe Nowak
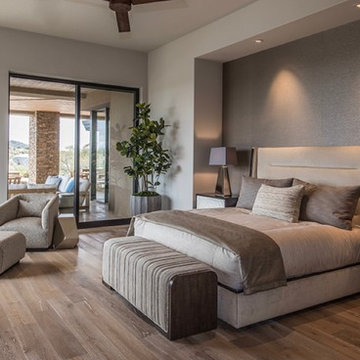
Large trendy master medium tone wood floor and beige floor bedroom photo in Phoenix with beige walls, a ribbon fireplace and a concrete fireplace
Home Design Ideas
Reload the page to not see this specific ad anymore

Basement reno,
Inspiration for a mid-sized farmhouse underground carpeted, gray floor, wood ceiling and wall paneling basement remodel in Minneapolis with a bar and white walls
Inspiration for a mid-sized farmhouse underground carpeted, gray floor, wood ceiling and wall paneling basement remodel in Minneapolis with a bar and white walls

Landmark Photography
Living room - coastal living room idea in Minneapolis with white walls, a standard fireplace, a stone fireplace and a concealed tv
Living room - coastal living room idea in Minneapolis with white walls, a standard fireplace, a stone fireplace and a concealed tv
216

























