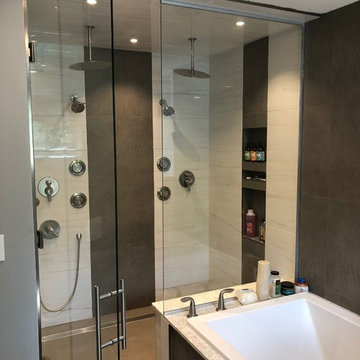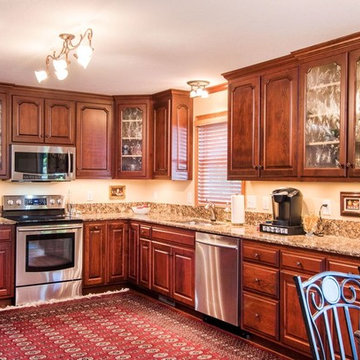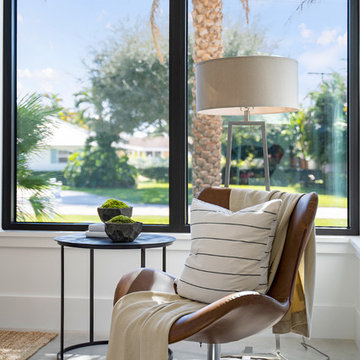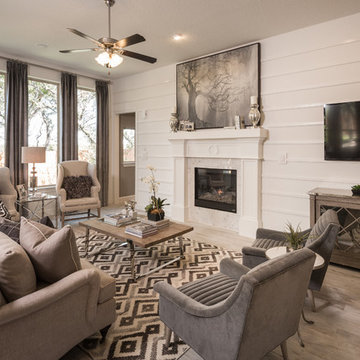Home Design Ideas
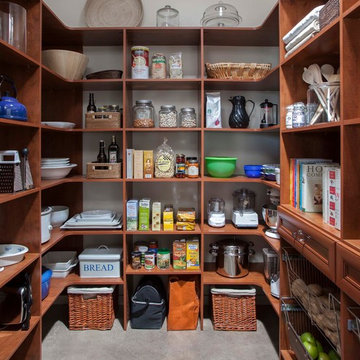
Inspiration for a large timeless concrete floor and gray floor kitchen pantry remodel in Charleston with open cabinets
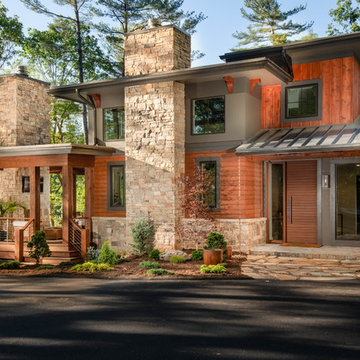
Inspiration for a large rustic multicolored three-story mixed siding house exterior remodel in Other with a shed roof and a metal roof
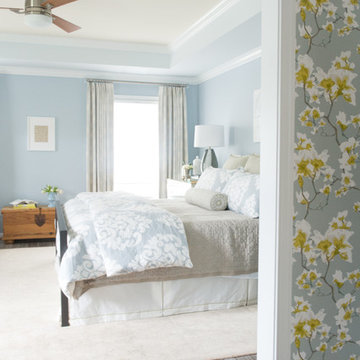
Walls are Ben. Moore Mt. Rainer Gray #2129-60 and the bulkhead is Ben. More Silver Cloud #2129-70.
Bed Linens: Coverlet is custom made from John Robshaw for Duralee fabric. Ready-made duvet cover has been discontinued and is not longer available. There is a khaki color way available in the same pattern through Legacy Linens or custom through Cline Rose Designs. Both are sold "to the trade" only. Please contact for info.
Find the right local pro for your project

This guest bath has a light and airy feel with an organic element and pop of color. The custom vanity is in a midtown jade aqua-green PPG paint Holy Glen. It provides ample storage while giving contrast to the white and brass elements. A playful use of mixed metal finishes gives the bathroom an up-dated look. The 3 light sconce is gold and black with glass globes that tie the gold cross handle plumbing fixtures and matte black hardware and bathroom accessories together. The quartz countertop has gold veining that adds additional warmth to the space. The acacia wood framed mirror with a natural interior edge gives the bathroom an organic warm feel that carries into the curb-less shower through the use of warn toned river rock. White subway tile in an offset pattern is used on all three walls in the shower and carried over to the vanity backsplash. The shower has a tall niche with quartz shelves providing lots of space for storing shower necessities. The river rock from the shower floor is carried to the back of the niche to add visual interest to the white subway shower wall as well as a black Schluter edge detail. The shower has a frameless glass rolling shower door with matte black hardware to give the this smaller bathroom an open feel and allow the natural light in. There is a gold handheld shower fixture with a cross handle detail that looks amazing against the white subway tile wall. The white Sherwin Williams Snowbound walls are the perfect backdrop to showcase the design elements of the bathroom.
Photography by LifeCreated.
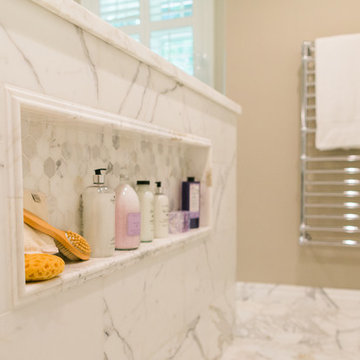
Bathroom - large transitional master white tile and stone tile marble floor bathroom idea in San Francisco with gray walls, shaker cabinets, gray cabinets, a two-piece toilet, an undermount sink and marble countertops

Eat-in kitchen - large transitional l-shaped medium tone wood floor eat-in kitchen idea in Chicago with marble countertops, white backsplash, stone slab backsplash, recessed-panel cabinets, white cabinets, paneled appliances, an island and an undermount sink
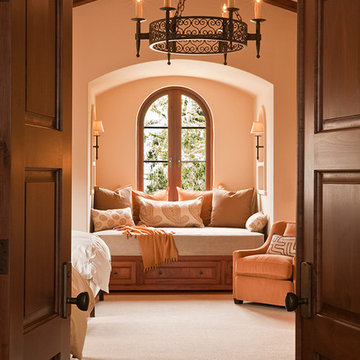
Doug Steakely
Inspiration for a mediterranean guest medium tone wood floor and brown floor bedroom remodel in San Francisco with orange walls
Inspiration for a mediterranean guest medium tone wood floor and brown floor bedroom remodel in San Francisco with orange walls

Sponsored
Columbus, OH
8x Best of Houzz
Dream Baths by Kitchen Kraft
Your Custom Bath Designers & Remodelers in Columbus I 10X Best Houzz
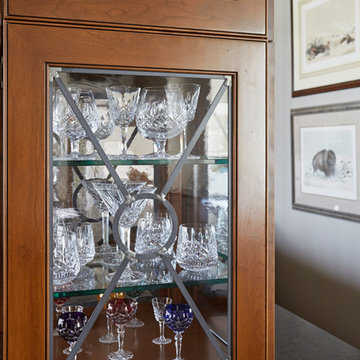
**Project Overview**
This new construction home is built next to a picturesque lake, and the bar adjacent to the kitchen and living areas is designed to frame the breathtaking view. This custom, curved bar creatively echoes many of the lines and finishes used in other areas of the first floor, but interprets them in a new way.
**What Makes This Project Unique?**
The bar connects visually to other areas of the home custom columns with leaded glass. The same design is used in the mullion detail in the furniture piece across the room. The bar is a flowing curve that lets guests face one another. Curved wainscot panels follow the same line as the stone bartop, as does the custom-designed, strategically implemented upper platform and crown that conceal recessed lighting.
**Design Challenges**
Designing a curved bar with rectangular cabinets is always a challenge, but the greater challenge was to incorporate a large wishlist into a compact space, including an under-counter refrigerator, sink, glassware and liquor storage, and more. The glass columns take on much of the storage, but had to be engineered to support the upper crown and provide space for lighting and wiring that would not be seen on the interior of the cabinet. Our team worked tirelessly with the trim carpenters to ensure that this was successful aesthetically and functionally. Another challenge we created for ourselves was designing the columns to be three sided glass, and the 4th side to be mirrored. Though it accomplishes our aesthetic goal and allows light to be reflected back into the space this had to be carefully engineered to be structurally sound.
Photo by MIke Kaskel

The challenge with this project was to transform a very traditional house into something more modern and suited to the lifestyle of a young couple just starting a new family. We achieved this by lightening the overall color palette with soft grays and neutrals. Then we replaced the traditional dark colored wood and tile flooring with lighter wide plank hardwood and stone floors. Next we redesigned the kitchen into a more workable open plan and used top of the line professional level appliances and light pigmented oil stained oak cabinetry. Finally we painted the heavily carved stained wood moldings and library and den cabinetry with a fresh coat of soft pale light reflecting gloss paint.
Photographer: James Koch
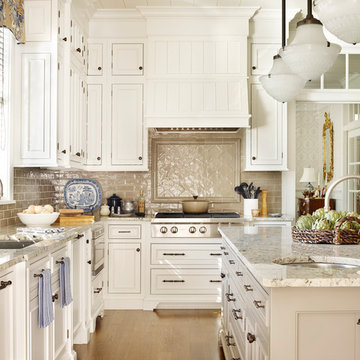
Mid-sized elegant l-shaped light wood floor open concept kitchen photo in Atlanta with an undermount sink, white cabinets, beige backsplash, an island, beaded inset cabinets, granite countertops, porcelain backsplash and paneled appliances
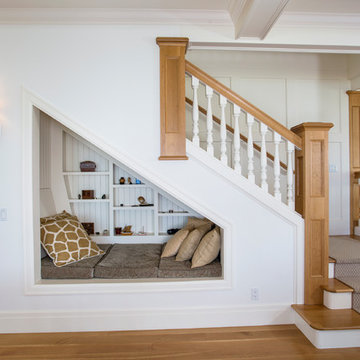
Mid-sized beach style wooden l-shaped staircase photo in Seattle with painted risers
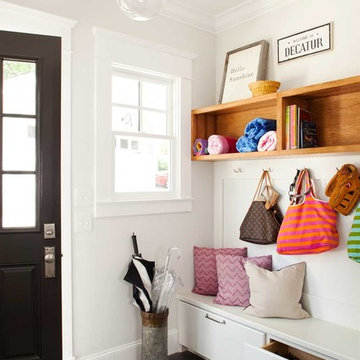
Jeff Herr
Inspiration for a small transitional dark wood floor entryway remodel in Atlanta with white walls and a black front door
Inspiration for a small transitional dark wood floor entryway remodel in Atlanta with white walls and a black front door
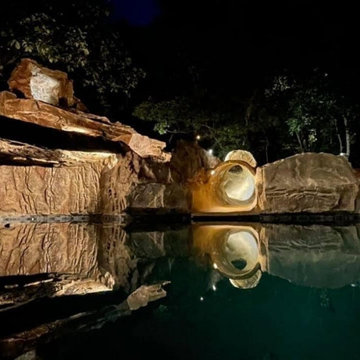
Sponsored
Westerville, OH
Red Pine Landscaping
Industry Leading Landscape Contractors in Franklin County, OH
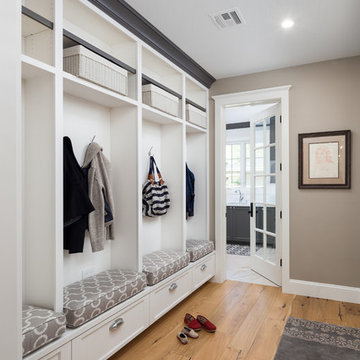
Leland Gebhardt ( http://lelandphotos.com)
Mid-sized transitional light wood floor mudroom photo in Phoenix with beige walls
Mid-sized transitional light wood floor mudroom photo in Phoenix with beige walls
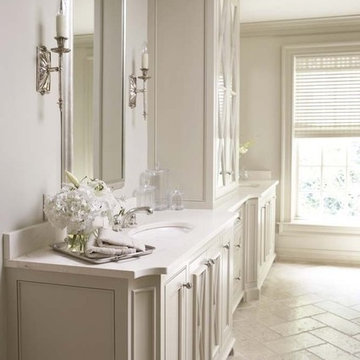
Bright and airy bathroom
Bathroom - large traditional master limestone floor bathroom idea in Chicago with shaker cabinets, white cabinets, white walls, an undermount sink and solid surface countertops
Bathroom - large traditional master limestone floor bathroom idea in Chicago with shaker cabinets, white cabinets, white walls, an undermount sink and solid surface countertops
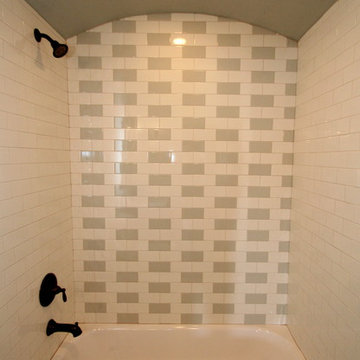
Inspiration for a mediterranean 3/4 white tile and porcelain tile ceramic tile tub/shower combo remodel in Dallas with an undermount sink, recessed-panel cabinets, gray cabinets, granite countertops, a two-piece toilet and green walls

Photos by Alan K. Barley, AIA
Walk-in pantry, pantry with window, window, wood floor, screened in porch, Austin luxury home, Austin custom home, BarleyPfeiffer Architecture (Best of Houzz 2015 for Design) , BarleyPfeiffer, wood floors, sustainable design, sleek design, pro work, modern, low voc paint, interiors and consulting, house ideas, home planning, 5 star energy, high performance, green building, fun design, 5 star appliance, find a pro, family home, elegance, efficient, custom-made, comprehensive sustainable architects, barley & Pfeiffer architects, natural lighting, AustinTX, Barley & Pfeiffer Architects, professional services, green design, Screened-In porch, Austin luxury home, Austin custom home, BarleyPfeiffer Architecture, wood floors, sustainable design, sleek design, modern, low voc paint, interiors and consulting, house ideas, home planning, 5 star energy, high performance, green building, fun design, 5 star appliance, find a pro, family home, elegance, efficient, custom-made, comprehensive sustainable architects, natural lighting, Austin TX, Barley & Pfeiffer Architects, professional services, green design, curb appeal, LEED, AIA,
Featured in September 12th, 2014's Wall Street Journal http://online.wsj.com/articles/the-rise-of-the-super-pantry-1410449896
Home Design Ideas
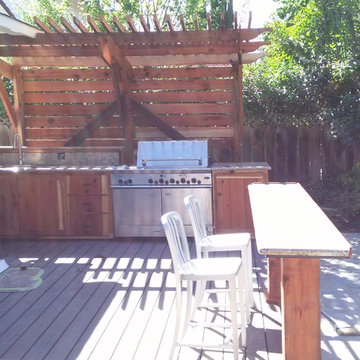
Example of a mid-sized cottage backyard patio design in San Francisco with decking and a pergola
47

























