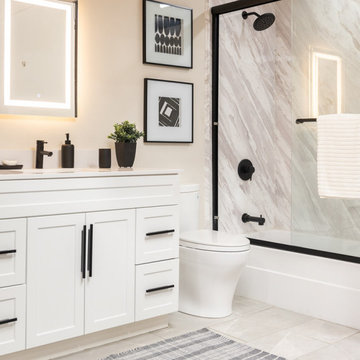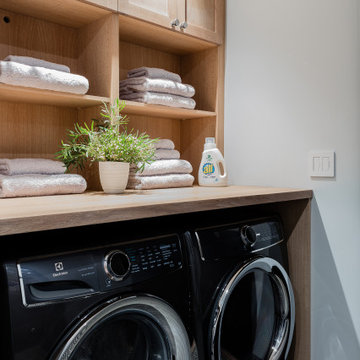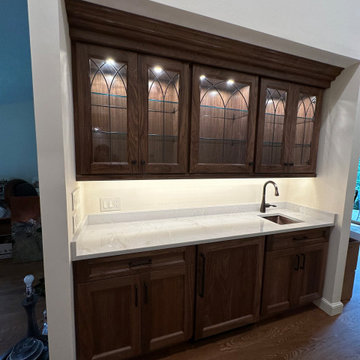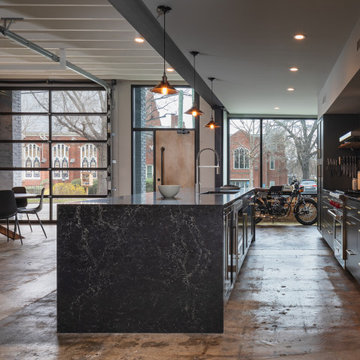Home Design Ideas

Guest 3/4 bath with ship-lap walls and patterned floor tile, Photography by Susie Brenner Photography
Small country 3/4 white tile and subway tile multicolored floor bathroom photo in Denver with a two-piece toilet, a hinged shower door, white countertops, light wood cabinets, beige walls, an integrated sink and louvered cabinets
Small country 3/4 white tile and subway tile multicolored floor bathroom photo in Denver with a two-piece toilet, a hinged shower door, white countertops, light wood cabinets, beige walls, an integrated sink and louvered cabinets
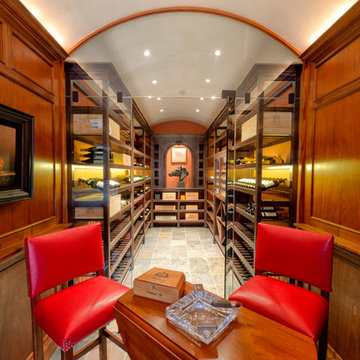
Cellarium Wine Racking
Large elegant slate floor wine cellar photo in Philadelphia with display racks
Large elegant slate floor wine cellar photo in Philadelphia with display racks

Example of a large urban single-wall light wood floor and brown floor eat-in kitchen design in Columbus with an integrated sink, flat-panel cabinets, stainless steel cabinets, stainless steel countertops, white backsplash, stainless steel appliances, an island and white countertops
Find the right local pro for your project

Example of a small beach style 3/4 pebble tile floor and gray floor bathroom design in Phoenix with distressed cabinets, a two-piece toilet, beige walls, a vessel sink, wood countertops, brown countertops and flat-panel cabinets
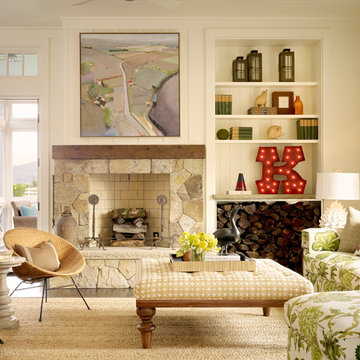
Inspiration for a cottage formal carpeted living room remodel in San Francisco with a stone fireplace, white walls and a standard fireplace
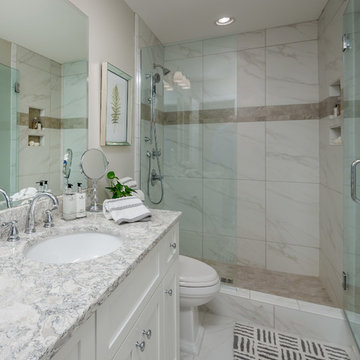
A porcelain, marble look tile was used in the shower and bathroom floor for easy maintenance. There was a tub/shower unit removed and a soffit above to create a larger master shower.
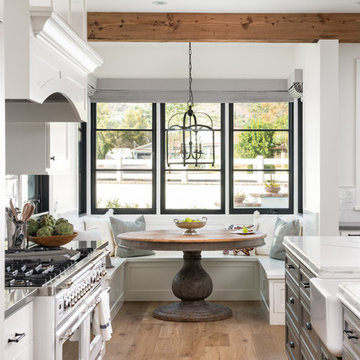
Cottage galley medium tone wood floor and brown floor eat-in kitchen photo in Phoenix with a farmhouse sink, gray cabinets and white countertops

Open concept kitchen - mid-sized contemporary galley vinyl floor, beige floor and wood ceiling open concept kitchen idea in Atlanta with an undermount sink, flat-panel cabinets, brown cabinets, quartz countertops, white backsplash, quartz backsplash, stainless steel appliances, an island and white countertops
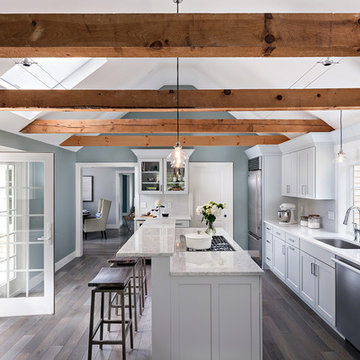
The layout of this colonial-style house lacked the open, coastal feel the homeowners wanted for their summer retreat. Siemasko + Verbridge worked with the homeowners to understand their goals and priorities: gourmet kitchen; open first floor with casual, connected lounging and entertaining spaces; an out-of-the-way area for laundry and a powder room; a home office; and overall, give the home a lighter and more “airy” feel. SV’s design team reprogrammed the first floor to successfully achieve these goals.
SV relocated the kitchen to what had been an underutilized family room and moved the dining room to the location of the existing kitchen. This shift allowed for better alignment with the existing living spaces and improved flow through the rooms. The existing powder room and laundry closet, which opened directly into the dining room, were moved and are now tucked in a lower traffic area that connects the garage entrance to the kitchen. A new entry closet and home office were incorporated into the front of the house to define a well-proportioned entry space with a view of the new kitchen.
By making use of the existing cathedral ceilings, adding windows in key locations, removing very few walls, and introducing a lighter color palette with contemporary materials, this summer cottage now exudes the light and airiness this home was meant to have.
© Dan Cutrona Photography

The owner's entry mudroom features a generous built-in bench with coat hooks and beautiful travertine flooring. Photo by Mike Kaskel
Large elegant limestone floor and beige floor entryway photo in Milwaukee with white walls and a dark wood front door
Large elegant limestone floor and beige floor entryway photo in Milwaukee with white walls and a dark wood front door
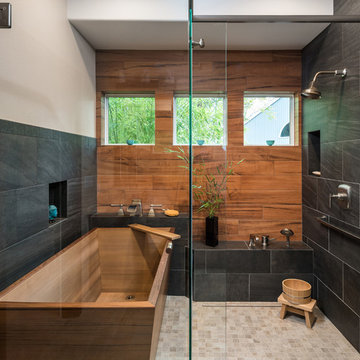
When our client wanted the design of their master bath to honor their Japanese heritage and emulate a Japanese bathing experience, they turned to us. They had very specific needs and ideas they needed help with — including blending Japanese design elements with their traditional Northwest-style home. The shining jewel of the project? An Ofuro soaking tub where the homeowners could relax, contemplate and meditate.
To learn more about this project visit our website:
https://www.neilkelly.com/blog/project_profile/japanese-inspired-spa/
To learn more about Neil Kelly Design Builder, Byron Kellar:
https://www.neilkelly.com/designers/byron_kellar/

Example of a large trendy girl carpeted and white floor kids' room design in Chicago with white walls
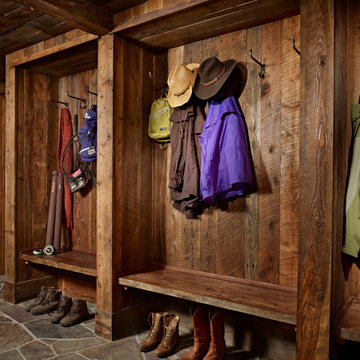
MillerRoodell Architects // Benjamin Benschneider Photography
Inspiration for a large rustic slate floor mudroom remodel in Other
Inspiration for a large rustic slate floor mudroom remodel in Other

This 5,200-square foot modern farmhouse is located on Manhattan Beach’s Fourth Street, which leads directly to the ocean. A raw stone facade and custom-built Dutch front-door greets guests, and customized millwork can be found throughout the home. The exposed beams, wooden furnishings, rustic-chic lighting, and soothing palette are inspired by Scandinavian farmhouses and breezy coastal living. The home’s understated elegance privileges comfort and vertical space. To this end, the 5-bed, 7-bath (counting halves) home has a 4-stop elevator and a basement theater with tiered seating and 13-foot ceilings. A third story porch is separated from the upstairs living area by a glass wall that disappears as desired, and its stone fireplace ensures that this panoramic ocean view can be enjoyed year-round.
This house is full of gorgeous materials, including a kitchen backsplash of Calacatta marble, mined from the Apuan mountains of Italy, and countertops of polished porcelain. The curved antique French limestone fireplace in the living room is a true statement piece, and the basement includes a temperature-controlled glass room-within-a-room for an aesthetic but functional take on wine storage. The takeaway? Efficiency and beauty are two sides of the same coin.
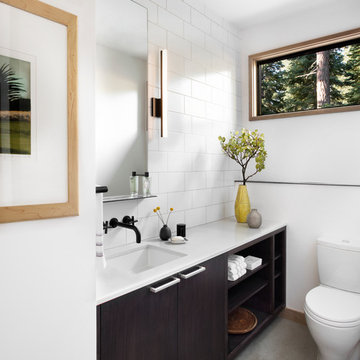
Photo: Lisa Petrol
Example of a large trendy 3/4 white tile and subway tile porcelain tile bathroom design in San Francisco with flat-panel cabinets, dark wood cabinets, white walls, an undermount sink, solid surface countertops and a one-piece toilet
Example of a large trendy 3/4 white tile and subway tile porcelain tile bathroom design in San Francisco with flat-panel cabinets, dark wood cabinets, white walls, an undermount sink, solid surface countertops and a one-piece toilet
Home Design Ideas
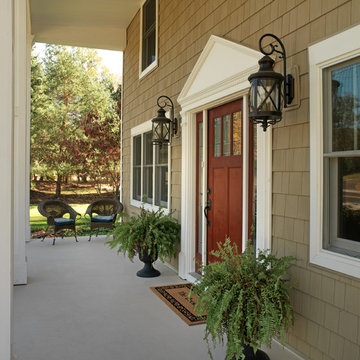
Sponsored
Westerville, OH
Custom Home Works
Franklin County's Award-Winning Design, Build and Remodeling Expert

Ryan Garvin
Example of a trendy freestanding desk carpeted and purple floor study room design in Orange County with gray walls, a standard fireplace and a stone fireplace
Example of a trendy freestanding desk carpeted and purple floor study room design in Orange County with gray walls, a standard fireplace and a stone fireplace
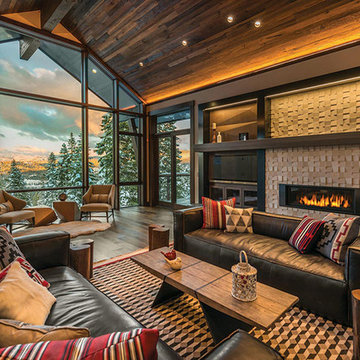
Vance Fox
Inspiration for a large rustic formal and open concept living room remodel in Other with beige walls, a ribbon fireplace, a stone fireplace and no tv
Inspiration for a large rustic formal and open concept living room remodel in Other with beige walls, a ribbon fireplace, a stone fireplace and no tv

Photo Cred: Seth Hannula
Example of a mid-sized transitional l-shaped dark wood floor and brown floor eat-in kitchen design in Minneapolis with an undermount sink, shaker cabinets, white cabinets, quartz countertops, white backsplash, ceramic backsplash, paneled appliances and no island
Example of a mid-sized transitional l-shaped dark wood floor and brown floor eat-in kitchen design in Minneapolis with an undermount sink, shaker cabinets, white cabinets, quartz countertops, white backsplash, ceramic backsplash, paneled appliances and no island
32

























