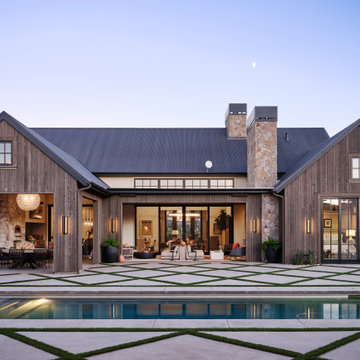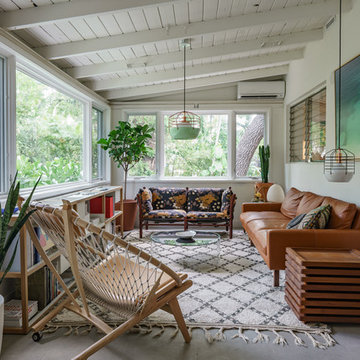Home Design Ideas

Example of a transitional gray floor kitchen design in Los Angeles with an undermount sink, shaker cabinets, black cabinets, an island, white countertops and brown backsplash

This vintage style bathroom was inspired by it's 1930's art deco roots. The goal was to recreate a space that felt like it was original. With lighting from Rejuvenation, tile from B&W tile and Kohler fixtures, this is a small bathroom that packs a design punch. Interior Designer- Marilynn Taylor, The Taylored Home
Contractor- Allison Allain, Plumb Crazy Contracting.
Find the right local pro for your project

A master bath renovation in a lake front home with a farmhouse vibe and easy to maintain finishes.
Mid-sized country master white tile and ceramic tile single-sink, porcelain tile, black floor and shiplap wall bathroom photo in Chicago with distressed cabinets, marble countertops, white countertops, a freestanding vanity, a two-piece toilet, gray walls, a hinged shower door, an undermount sink and flat-panel cabinets
Mid-sized country master white tile and ceramic tile single-sink, porcelain tile, black floor and shiplap wall bathroom photo in Chicago with distressed cabinets, marble countertops, white countertops, a freestanding vanity, a two-piece toilet, gray walls, a hinged shower door, an undermount sink and flat-panel cabinets
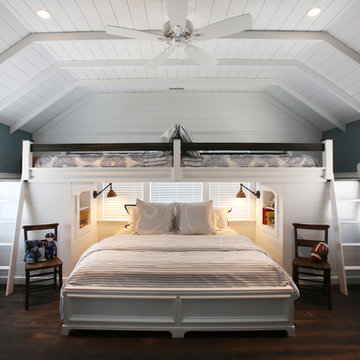
John Dimaio
Example of a beach style guest dark wood floor bedroom design in Philadelphia with gray walls
Example of a beach style guest dark wood floor bedroom design in Philadelphia with gray walls

Inspiration for a transitional boy carpeted kids' room remodel in San Diego with multicolored walls
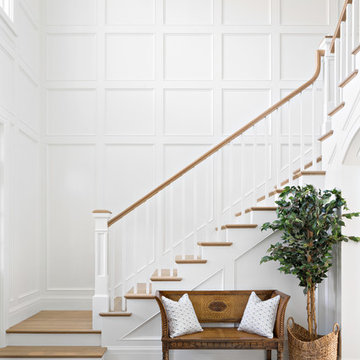
Example of a classic wooden u-shaped wood railing staircase design in Salt Lake City with painted risers

Sponsored
Columbus, OH
Dave Fox Design Build Remodelers
Columbus Area's Luxury Design Build Firm | 17x Best of Houzz Winner!

GENEVA CABINET COMPANY, LLC., Lake Geneva, WI., Master Bath with double vanity and built in shelving above tub.
Mid-sized elegant master marble tile white floor and marble floor alcove shower photo in Milwaukee with recessed-panel cabinets, white cabinets, an undermount tub, white walls, an undermount sink, white countertops, marble countertops and a hinged shower door
Mid-sized elegant master marble tile white floor and marble floor alcove shower photo in Milwaukee with recessed-panel cabinets, white cabinets, an undermount tub, white walls, an undermount sink, white countertops, marble countertops and a hinged shower door

Dan Murdoch, Murdoch & Company, Inc.
Example of a classic single-wall dark wood floor wet bar design in New York with a drop-in sink, raised-panel cabinets, blue cabinets, wood countertops and brown countertops
Example of a classic single-wall dark wood floor wet bar design in New York with a drop-in sink, raised-panel cabinets, blue cabinets, wood countertops and brown countertops

Beautiful black double vanity paired with a white quartz counter top, marble floors and brass plumbing fixtures.
Example of a large transitional master marble tile marble floor and white floor alcove shower design in New York with beaded inset cabinets, black cabinets, an undermount sink, quartz countertops, a hinged shower door and white countertops
Example of a large transitional master marble tile marble floor and white floor alcove shower design in New York with beaded inset cabinets, black cabinets, an undermount sink, quartz countertops, a hinged shower door and white countertops

Blake Worthington, Rebecca Duke
Family room library - huge contemporary enclosed light wood floor and beige floor family room library idea in Los Angeles with white walls and no tv
Family room library - huge contemporary enclosed light wood floor and beige floor family room library idea in Los Angeles with white walls and no tv

Inspiration for a transitional l-shaped light wood floor and brown floor open concept kitchen remodel in Denver with a farmhouse sink, shaker cabinets, green cabinets, quartzite countertops, white backsplash, ceramic backsplash, stainless steel appliances, an island and white countertops

This transitional style kitchen remodel in Winnetka IL features a custom range hood with a retractable spice rack. It is operated with a remote control and is concealed when not in use.
Norman Sizemore-photographer
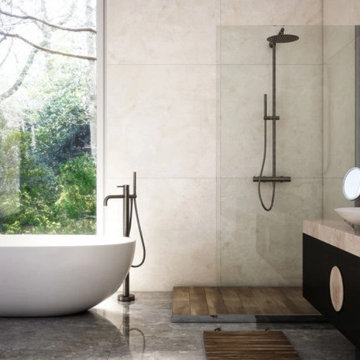
Sponsored
Dublin, OH
AAE Bathroom Remodeler
Franklin County's Custom Kitchen & Bath Designs for Everyday Living

Bathroom remodel. Photo credit to Hannah Lloyd.
Bathroom - mid-sized traditional 3/4 white tile and subway tile mosaic tile floor and gray floor bathroom idea in Minneapolis with a pedestal sink, purple walls and a two-piece toilet
Bathroom - mid-sized traditional 3/4 white tile and subway tile mosaic tile floor and gray floor bathroom idea in Minneapolis with a pedestal sink, purple walls and a two-piece toilet
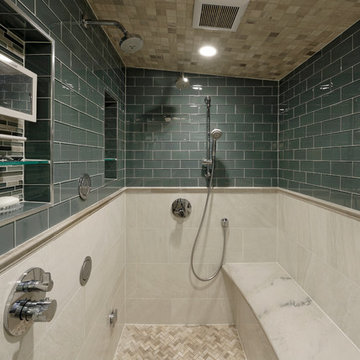
Photos by Bob Narod. Remodeled by Murphy's Design.
Example of a large transitional master mosaic tile floor bathroom design in DC Metro with blue walls
Example of a large transitional master mosaic tile floor bathroom design in DC Metro with blue walls
Home Design Ideas
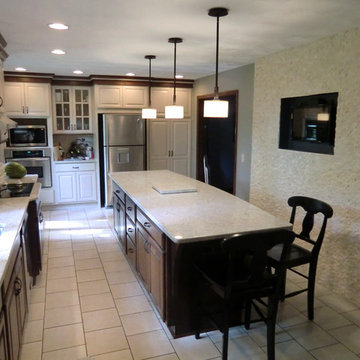
Sponsored
Westerville, OH
Custom Home Works
Franklin County's Award-Winning Design, Build and Remodeling Expert

Light and Airy shiplap bathroom was the dream for this hard working couple. The goal was to totally re-create a space that was both beautiful, that made sense functionally and a place to remind the clients of their vacation time. A peaceful oasis. We knew we wanted to use tile that looks like shiplap. A cost effective way to create a timeless look. By cladding the entire tub shower wall it really looks more like real shiplap planked walls.
The center point of the room is the new window and two new rustic beams. Centered in the beams is the rustic chandelier.
Design by Signature Designs Kitchen Bath
Contractor ADR Design & Remodel
Photos by Gail Owens

Dayna Flory Interiors
Martin Vecchio Photography
Inspiration for a large transitional built-in desk medium tone wood floor and brown floor home office remodel in Detroit with black walls
Inspiration for a large transitional built-in desk medium tone wood floor and brown floor home office remodel in Detroit with black walls

Kitchen - traditional u-shaped dark wood floor kitchen idea in Minneapolis with recessed-panel cabinets, white cabinets, white backsplash, two islands, granite countertops and ceramic backsplash
136

























