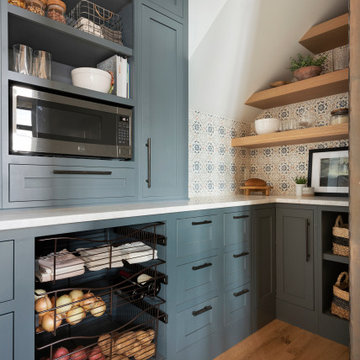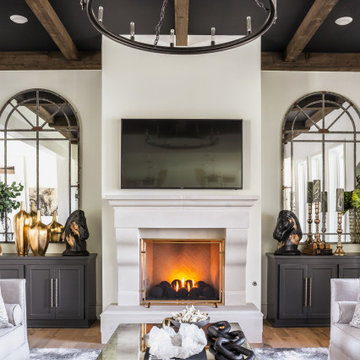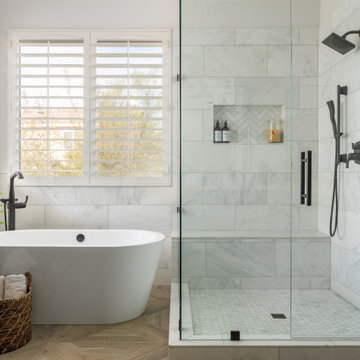Home Design Ideas

Photographer: Jenn Anibal
Powder room - small transitional beige floor and porcelain tile powder room idea in Detroit with furniture-like cabinets, an undermount sink, white countertops, medium tone wood cabinets, a one-piece toilet, multicolored walls and marble countertops
Powder room - small transitional beige floor and porcelain tile powder room idea in Detroit with furniture-like cabinets, an undermount sink, white countertops, medium tone wood cabinets, a one-piece toilet, multicolored walls and marble countertops
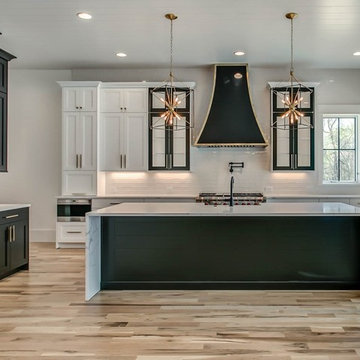
Stunning black and white transitional style kitchen with Wynnbrooke cabinets: Mission door style, Frost and Black paint colors.
Transitional eat-in kitchen photo in Nashville with shaker cabinets, white cabinets and an island
Transitional eat-in kitchen photo in Nashville with shaker cabinets, white cabinets and an island

Interior design by Tineke Triggs of Artistic Designs for Living. Photography by Laura Hull.
Large elegant galley dark wood floor and brown floor wet bar photo in San Francisco with a drop-in sink, blue cabinets, wood countertops, brown countertops, glass-front cabinets, blue backsplash and wood backsplash
Large elegant galley dark wood floor and brown floor wet bar photo in San Francisco with a drop-in sink, blue cabinets, wood countertops, brown countertops, glass-front cabinets, blue backsplash and wood backsplash
Find the right local pro for your project
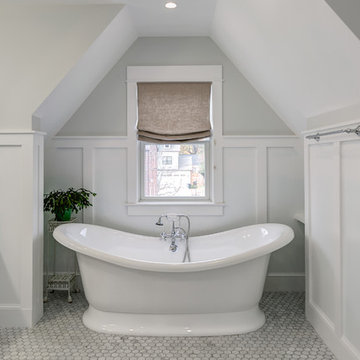
Inspiration for a mid-sized timeless master mosaic tile floor freestanding bathtub remodel in Orange County with shaker cabinets, white cabinets, white walls and marble countertops

Patio kitchen - mid-sized traditional backyard concrete paver patio kitchen idea in Tampa with a gazebo

Los Altos, CA.
Living room - traditional living room idea in San Francisco with beige walls, a standard fireplace and a wall-mounted tv
Living room - traditional living room idea in San Francisco with beige walls, a standard fireplace and a wall-mounted tv

Inspiration for a small transitional 3/4 marble floor and gray floor bathroom remodel in Minneapolis with shaker cabinets, gray cabinets, a two-piece toilet, white walls, an undermount sink and quartz countertops
Reload the page to not see this specific ad anymore

The walls on either side of the island are cut back to the bottom of the upper cabinets which allows a full view through the kitchen.
Andrea Rugg Photography

David Lauer
Cottage formal and open concept medium tone wood floor and brown floor living room photo in Denver with white walls, a two-sided fireplace and no tv
Cottage formal and open concept medium tone wood floor and brown floor living room photo in Denver with white walls, a two-sided fireplace and no tv

Chris Veith
Inspiration for a transitional u-shaped medium tone wood floor and brown floor kitchen remodel in New York with a farmhouse sink, shaker cabinets, gray cabinets, white backsplash, subway tile backsplash, stainless steel appliances, an island and white countertops
Inspiration for a transitional u-shaped medium tone wood floor and brown floor kitchen remodel in New York with a farmhouse sink, shaker cabinets, gray cabinets, white backsplash, subway tile backsplash, stainless steel appliances, an island and white countertops

Beautiful, expansive Midcentury Modern family home located in Dover Shores, Newport Beach, California. This home was gutted to the studs, opened up to take advantage of its gorgeous views and designed for a family with young children. Every effort was taken to preserve the home's integral Midcentury Modern bones while adding the most functional and elegant modern amenities. Photos: David Cairns, The OC Image

Interior Design by Martha O'Hara Interiors
Built by Stonewood, LLC
Photography by Troy Thies
Photo Styling by Shannon Gale
Example of a transitional carpeted bedroom design in Minneapolis with gray walls
Example of a transitional carpeted bedroom design in Minneapolis with gray walls
Reload the page to not see this specific ad anymore

Bob Narod
Inspiration for a large transitional l-shaped medium tone wood floor kitchen remodel in DC Metro with shaker cabinets, gray cabinets, ceramic backsplash, paneled appliances, an island, brown backsplash, an undermount sink and wood countertops
Inspiration for a large transitional l-shaped medium tone wood floor kitchen remodel in DC Metro with shaker cabinets, gray cabinets, ceramic backsplash, paneled appliances, an island, brown backsplash, an undermount sink and wood countertops

Inspiration for a farmhouse black tile light wood floor and beige floor powder room remodel in Omaha with furniture-like cabinets, dark wood cabinets, a two-piece toilet, white walls, a vessel sink, wood countertops and brown countertops

Example of a small transitional mirror tile, white tile, beige tile and black tile ceramic tile and white floor powder room design in Minneapolis with gray walls, marble countertops, dark wood cabinets, a two-piece toilet, a vessel sink and open cabinets
Home Design Ideas
Reload the page to not see this specific ad anymore
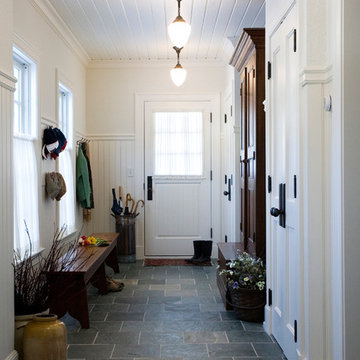
Photography by Sam Gray
Elegant slate floor and gray floor mudroom photo in Boston
Elegant slate floor and gray floor mudroom photo in Boston

wet bar with white marble countertop
Eat-in kitchen - large traditional l-shaped cork floor eat-in kitchen idea in San Francisco with subway tile backsplash, an undermount sink, glass-front cabinets, white cabinets, white backsplash, marble countertops, stainless steel appliances and an island
Eat-in kitchen - large traditional l-shaped cork floor eat-in kitchen idea in San Francisco with subway tile backsplash, an undermount sink, glass-front cabinets, white cabinets, white backsplash, marble countertops, stainless steel appliances and an island
64


























