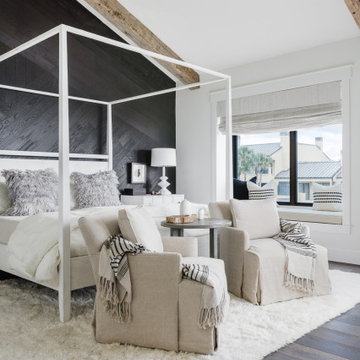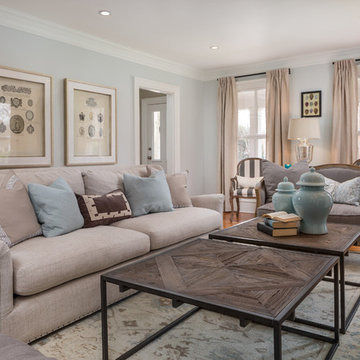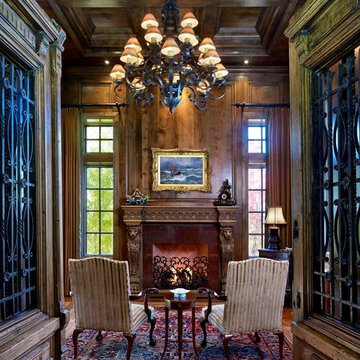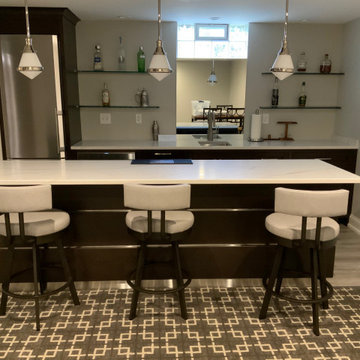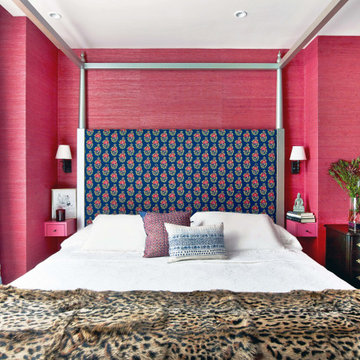Home Design Ideas

Larry Malvin Photgraphy
Kitchen - traditional l-shaped kitchen idea in Chicago with an undermount sink, raised-panel cabinets, white cabinets and paneled appliances
Kitchen - traditional l-shaped kitchen idea in Chicago with an undermount sink, raised-panel cabinets, white cabinets and paneled appliances

Designer: Honeycomb Home Design
Photographer: Marcel Alain
This new home features open beam ceilings and a ranch style feel with contemporary elements.

Eat-in kitchen - large transitional l-shaped eat-in kitchen idea in DC Metro with shaker cabinets, blue cabinets, wood countertops, blue backsplash, ceramic backsplash, paneled appliances and an island
Find the right local pro for your project

Inspiration for a large farmhouse light wood floor and beige floor hallway remodel in Houston with blue walls

Example of a classic sunroom design in Portland Maine
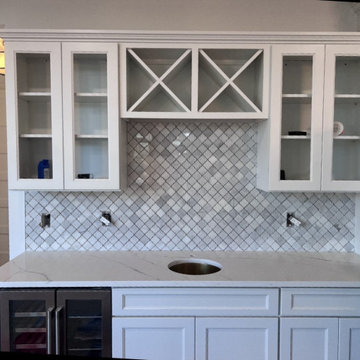
Sponsored
Westerville, OH
Remodel Repair Construction
Industry Leading General Contractors in Westerville

A beverage fridge, filtered water faucet, and open shelves for glassware are a few of the key features in this butler’s pantry.
Kitchen pantry - modern light wood floor kitchen pantry idea in Chicago with flat-panel cabinets, light wood cabinets, quartz countertops, white backsplash, quartz backsplash, an island and white countertops
Kitchen pantry - modern light wood floor kitchen pantry idea in Chicago with flat-panel cabinets, light wood cabinets, quartz countertops, white backsplash, quartz backsplash, an island and white countertops
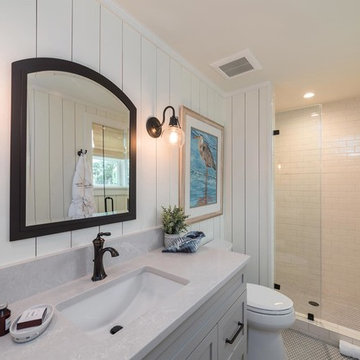
Large beach style 3/4 white tile and subway tile mosaic tile floor and white floor alcove shower photo in Atlanta with shaker cabinets, gray cabinets, a two-piece toilet, white walls, an undermount sink, quartzite countertops, a hinged shower door and gray countertops

John Granen
Example of a trendy open concept dark wood floor and black floor family room design in Seattle with white walls and a wall-mounted tv
Example of a trendy open concept dark wood floor and black floor family room design in Seattle with white walls and a wall-mounted tv

Photo: Vicki Bodine
Example of a large country medium tone wood floor kitchen design in New York with a farmhouse sink, beaded inset cabinets, white cabinets, marble countertops, white backsplash, stone slab backsplash, stainless steel appliances and an island
Example of a large country medium tone wood floor kitchen design in New York with a farmhouse sink, beaded inset cabinets, white cabinets, marble countertops, white backsplash, stone slab backsplash, stainless steel appliances and an island
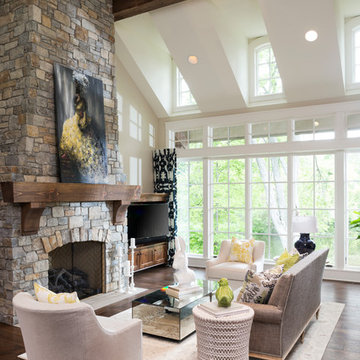
James Kruger, LandMark Photography
Interior Design: Martha O'Hara Interiors
Architect: Sharratt Design & Company
Example of a large french country open concept and formal dark wood floor and brown floor living room design in Minneapolis with beige walls, a standard fireplace and a stone fireplace
Example of a large french country open concept and formal dark wood floor and brown floor living room design in Minneapolis with beige walls, a standard fireplace and a stone fireplace

Bathroom with Floating Vanity
Mid-sized trendy kids' gray tile and porcelain tile pebble tile floor and white floor bathroom photo in Chicago with flat-panel cabinets, distressed cabinets, a wall-mount toilet, gray walls, an undermount sink and quartz countertops
Mid-sized trendy kids' gray tile and porcelain tile pebble tile floor and white floor bathroom photo in Chicago with flat-panel cabinets, distressed cabinets, a wall-mount toilet, gray walls, an undermount sink and quartz countertops
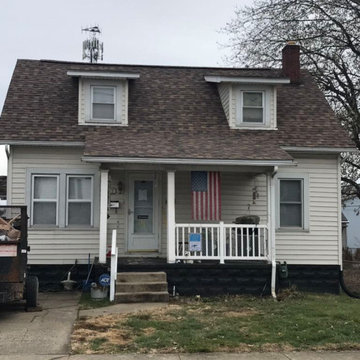
Sponsored
Columbus, OH
Klaus Roofing of Ohio
Central Ohio's Source for Reliable, Top-Quality Roofing Solutions

A young family moving from NYC tackled a lightning fast makeover of their new colonial revival home before the arrival of their second child. The kitchen area was quite spacious but needed a facelift and new layout. Painted cabinetry matched to Benjamin Moore’s Light Pewter is balanced by grey glazed rift oak cabinetry on the island. Shiplap paneling on the island and cabinet lend a slightly contemporary edge. White bronze hardware by Schaub & Co. in a contemporary bar shape offer clean lines with some texture in a warm metallic tone.
White Marble countertops in “Alpine Mist” create a harmonious color palette while the pale blue/grey Waterworks backsplash adds a touch of color. Kitchen design and custom cabinetry by Studio Dearborn. Countertops by Rye Marble. Refrigerator, freezer and wine refrigerator--Subzero; Ovens--Wolf. Cooktop--Gaggenau. Ventilation—Sirius. Hardware--Schaub & Company. Sink--Kohler Strive. Sink faucet--Rohl. Tile--Waterworks. Stools--Palacek. Flooring—Sota Floors. Window treatments: www.horizonshades.com in “Northbrook Birch.” Photography Adam Kane Macchia.

Eat-in kitchen - country galley medium tone wood floor, brown floor and exposed beam eat-in kitchen idea in Chicago with shaker cabinets, white cabinets, white backsplash, an island and white countertops

This creative transitional space was transformed from a very dated layout that did not function well for our homeowners - who enjoy cooking for both their family and friends. They found themselves cooking on a 30" by 36" tiny island in an area that had much more potential. A completely new floor plan was in order. An unnecessary hallway was removed to create additional space and a new traffic pattern. New doorways were created for access from the garage and to the laundry. Just a couple of highlights in this all Thermador appliance professional kitchen are the 10 ft island with two dishwashers (also note the heated tile area on the functional side of the island), double floor to ceiling pull-out pantries flanking the refrigerator, stylish soffited area at the range complete with burnished steel, niches and shelving for storage. Contemporary organic pendants add another unique texture to this beautiful, welcoming, one of a kind kitchen! Photos by David Cobb Photography.
Home Design Ideas
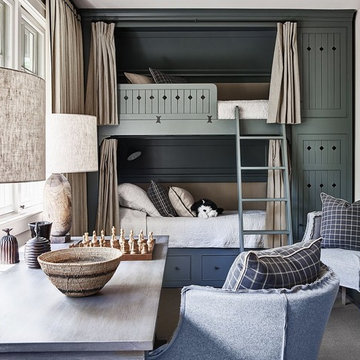
Photography by Dustin Peck
Home Design & Decor Magazine October 2016
(Urban Home)
Architecture by Ruard Veltman
Design by Cindy Smith of Circa Interiors & Antiques
Custom Cabinetry and ALL Millwork Interior and Exterior by Goodman Millwork Company

Example of a mid-sized minimalist galley utility room design in Minneapolis with an undermount sink, flat-panel cabinets, blue cabinets, quartz countertops, quartz backsplash, white walls, a stacked washer/dryer and white countertops
24

























