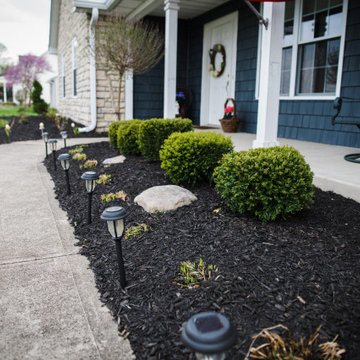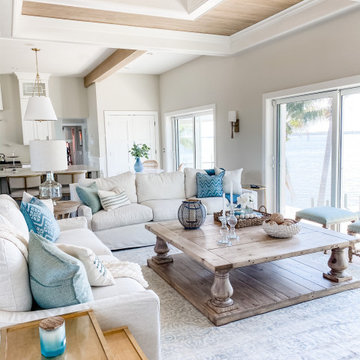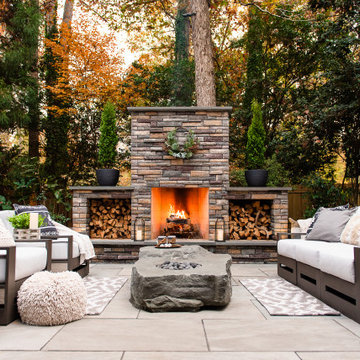Home Design Ideas

Inspiration for a large transitional women's medium tone wood floor and brown floor walk-in closet remodel in Dallas with recessed-panel cabinets and white cabinets

Inspiration for a transitional white two-story brick exterior home remodel in Oklahoma City with a shingle roof and a gray roof

Complete remodel and addition to the master bathroom. We took the original tiny bathroom, and tore down a wall to an oversized walk in closet, to make room for this luxurious walk in shower and tub combo. There's generous room in the shower to allow for a built in bench that carries over to the deck mounted tub filler. The large ledge around the tub serves multiple functions; first as seating space for the owners to be able to bathe their young children and second, for them to rest a glass of wine while soaking to relax at the end of a long day.
Find the right local pro for your project

Bunk bedroom featuring custom built-in bunk beds with white oak stair treads painted railing, niches with outlets and lighting, custom drapery and decorative lighting

A warm, welcoming and efficient kitchen. The natural color and grain of walnut cabinetry caught our clients eye and it was the perfect accent to this predominantly white kitchen.

In the family room, a large custom carved Limestone fireplace mantel is focal at the end of the space flanked by two windows that looked out onto Rock Creek Park above a fireplace is the television. The left wing of the home is the more informal kitchen living and breakfast that's it in a parenthesized open plan these spaces rise to a ceiling height 14 feet. A simple island demises kitchen from family room. In the family room, a large custom carved Limestone fireplace mantel is focal at the end of the Family space. French casement windows are trimmed and treated like doors with transoms above tasty tails allows the windows 2 visually match the French doors at the front of the home and also continue the sense of verticality at fenestration focal points
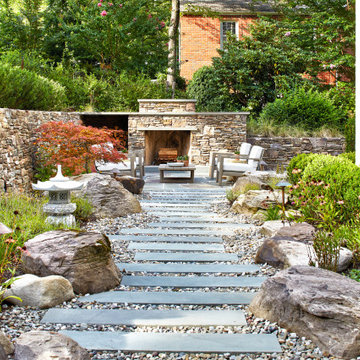
Inspiration for a large contemporary full sun backyard stone walkway in DC Metro for summer.

Open plan, spacious living. Honoring 1920’s architecture with a collected look.
Example of a transitional master gray tile and marble tile marble floor, gray floor and double-sink walk-in shower design in Other with shaker cabinets, gray cabinets, gray walls, marble countertops, a hinged shower door, gray countertops, an undermount sink and a freestanding vanity
Example of a transitional master gray tile and marble tile marble floor, gray floor and double-sink walk-in shower design in Other with shaker cabinets, gray cabinets, gray walls, marble countertops, a hinged shower door, gray countertops, an undermount sink and a freestanding vanity

Large trendy brown two-story mixed siding house exterior photo in Other with a shed roof and a metal roof
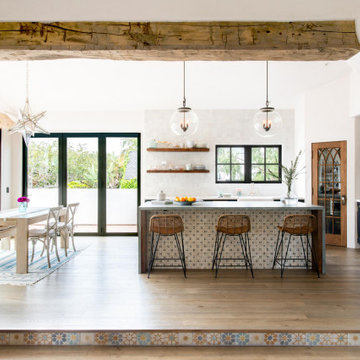
The 1,750-square foot Manhattan Beach bungalow is home to two humans and three dogs. Originally built in 1929, the bungalow had undergone various renovations that convoluted its original Moorish style. We gutted the home and completely updated both the interior and exterior. We opened the floor plan, rebuilt the ceiling with reclaimed hand-hewn oak beams and created hand-troweled plaster walls that mimicked the construction and look of the original walls. We also rebuilt the living room fireplace by hand, brick-by-brick, and replaced the generic roof tiles with antique handmade clay tiles.
We returned much of this 3-bed, 2-bath home to a more authentic aesthetic, while adding modern touches of luxury, like radiant-heated floors, bi-fold doors that open from the kitchen/dining area to a large deck, and a custom steam shower, with Moroccan-inspired tile and an antique mirror. The end result is evocative luxury in a compact space.
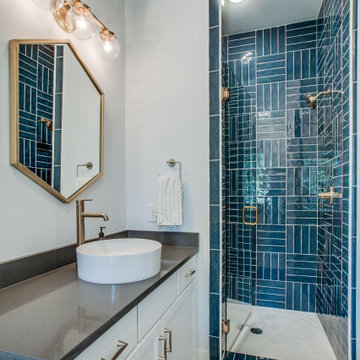
Alcove shower - contemporary blue tile multicolored floor alcove shower idea in Nashville with recessed-panel cabinets, white cabinets, gray walls, a vessel sink, gray countertops and a built-in vanity

Living room - contemporary medium tone wood floor, brown floor and wood wall living room idea in Boston with gray walls, a ribbon fireplace, a wood fireplace surround and a wall-mounted tv

Sponsored
Pickerington
Buckeye Carpentry & Renovations
Industry Leading General Contractors in Pickerington

Summary of Scope: gut renovation/reconfiguration of kitchen, coffee bar, mudroom, powder room, 2 kids baths, guest bath, master bath and dressing room, kids study and playroom, study/office, laundry room, restoration of windows, adding wallpapers and window treatments
Background/description: The house was built in 1908, my clients are only the 3rd owners of the house. The prior owner lived there from 1940s until she died at age of 98! The old home had loads of character and charm but was in pretty bad condition and desperately needed updates. The clients purchased the home a few years ago and did some work before they moved in (roof, HVAC, electrical) but decided to live in the house for a 6 months or so before embarking on the next renovation phase. I had worked with the clients previously on the wife's office space and a few projects in a previous home including the nursery design for their first child so they reached out when they were ready to start thinking about the interior renovations. The goal was to respect and enhance the historic architecture of the home but make the spaces more functional for this couple with two small kids. Clients were open to color and some more bold/unexpected design choices. The design style is updated traditional with some eclectic elements. An early design decision was to incorporate a dark colored french range which would be the focal point of the kitchen and to do dark high gloss lacquered cabinets in the adjacent coffee bar, and we ultimately went with dark green.

Frameless shower enclosure with pivot door, a hand held shower head as well as a soft rainwater shower head make taking a shower a relaxing experience. Hand painted concrete tile on the flooring will warm up as it patinas while the porcelain tile in the shower is will maintain its classic look and ease of cleaning. Shower niches for shampoos, new bench and recessed lighting are just a few of the features for the super shower.
Porcelain tile in the shower
Champagne colored fixtures

Large danish formal and open concept medium tone wood floor living room photo in Seattle with white walls and a ribbon fireplace
Home Design Ideas
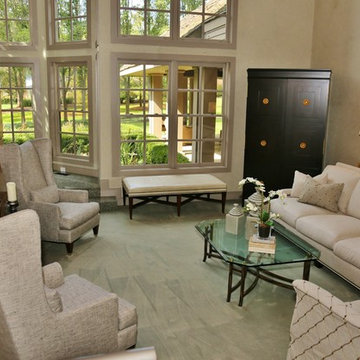
Sponsored
Columbus, OH
Snider & Metcalf Interior Design, LTD
Leading Interior Designers in Columbus, Ohio & Ponte Vedra, Florida

Inspiration for a mid-sized 1960s brown floor entryway remodel in Austin with white walls and a glass front door

Home office - large transitional freestanding desk medium tone wood floor and beige floor home office idea in Austin with gray walls and no fireplace
90


























