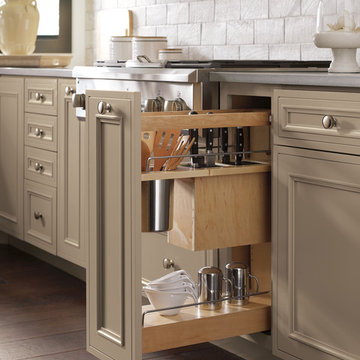Home Design Ideas

Photo by Christopher Stark.
Small danish multicolored floor powder room photo in San Francisco with furniture-like cabinets, medium tone wood cabinets and white walls
Small danish multicolored floor powder room photo in San Francisco with furniture-like cabinets, medium tone wood cabinets and white walls

Landmark Photography
Beach style single-wall gray floor and concrete floor wet bar photo in Minneapolis with an undermount sink, shaker cabinets, blue cabinets, white backsplash, wood backsplash and white countertops
Beach style single-wall gray floor and concrete floor wet bar photo in Minneapolis with an undermount sink, shaker cabinets, blue cabinets, white backsplash, wood backsplash and white countertops

Mid-sized cottage master beige tile and porcelain tile porcelain tile and brown floor bathroom photo in Phoenix with raised-panel cabinets, black cabinets, a two-piece toilet, gray walls, an undermount sink, quartz countertops and white countertops
Find the right local pro for your project

Master Bathroom Addition with custom double vanity.
White herringbone tile with white wall subway tile. white pebble shower floor tile. Walnut rounded vanity mirrors. Brizo Fixtures. Cabinet hardware by School House Electric. Photo Credit: Amy Bartlam

The laundry room is added on to the original house. The cabinetry is custom designed with blue laminate doors. The floor tile is from WalkOn Tile in LA. Caesarstone countertops.

Example of a large mountain style open concept concrete floor and gray floor living room design in Other with a two-sided fireplace, a metal fireplace, a wall-mounted tv and beige walls

Example of a small beach style 3/4 pebble tile floor and gray floor bathroom design in Phoenix with distressed cabinets, a two-piece toilet, beige walls, a vessel sink, wood countertops, brown countertops and flat-panel cabinets
Reload the page to not see this specific ad anymore

Mountain Peek is a custom residence located within the Yellowstone Club in Big Sky, Montana. The layout of the home was heavily influenced by the site. Instead of building up vertically the floor plan reaches out horizontally with slight elevations between different spaces. This allowed for beautiful views from every space and also gave us the ability to play with roof heights for each individual space. Natural stone and rustic wood are accented by steal beams and metal work throughout the home.
(photos by Whitney Kamman)

Inspiration for a large contemporary open concept concrete floor and gray floor living room remodel in Los Angeles with white walls and no fireplace

Functional Mudroom & Laundry Combo
Utility room - mid-sized transitional ceramic tile and gray floor utility room idea in Chicago with an undermount sink, shaker cabinets, white cabinets, granite countertops, gray walls and a stacked washer/dryer
Utility room - mid-sized transitional ceramic tile and gray floor utility room idea in Chicago with an undermount sink, shaker cabinets, white cabinets, granite countertops, gray walls and a stacked washer/dryer
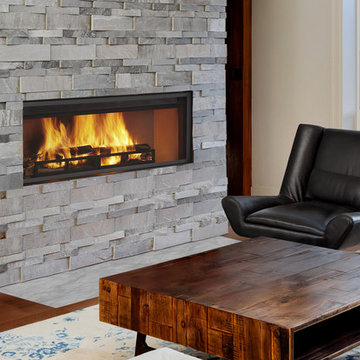
Living room - large contemporary open concept medium tone wood floor and brown floor living room idea in Boston with beige walls, a ribbon fireplace, a stone fireplace and no tv
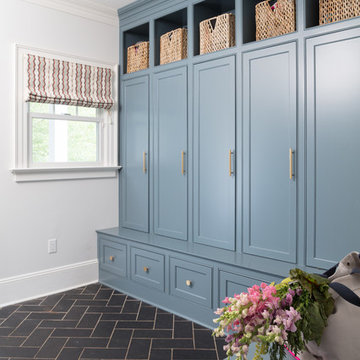
Kyle J Caldwell Photography
Transitional black floor mudroom photo in New York with white walls
Transitional black floor mudroom photo in New York with white walls

Inspiration for a large cottage u-shaped brick floor and red floor kitchen remodel in Other with a farmhouse sink, shaker cabinets, white cabinets, brick backsplash, stainless steel appliances, a peninsula and beige backsplash
Reload the page to not see this specific ad anymore

Home office with custom builtins, murphy bed, and desk.
Custom walnut headboard, oak shelves
Mid-sized 1950s built-in desk carpeted and beige floor study room photo in San Diego with white walls
Mid-sized 1950s built-in desk carpeted and beige floor study room photo in San Diego with white walls
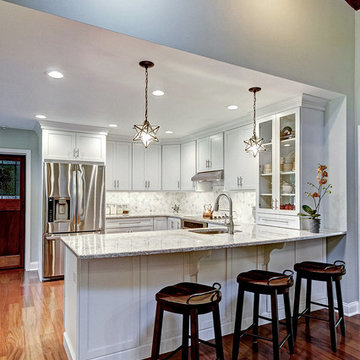
Designed by Lisa Gebhart of Reico Kitchen & Bath in King of Prussia, PA, this transitional white kitchen design features kitchen cabinets from Merillat Masterpiece in the Martel door style in Maple with a Dove White finish. Kitchen countertops are quartz in the color Berwyn by Cambria.
Photos courtesy of Mike Irby Photography.
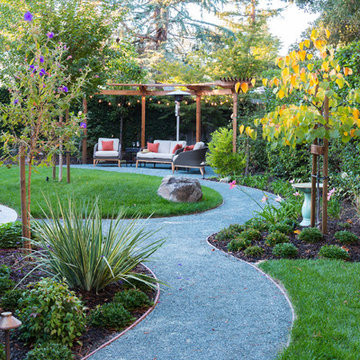
Photo By: Jude Parkinson-Morgan
Photo of a mid-sized contemporary backyard gravel water fountain landscape in San Francisco.
Photo of a mid-sized contemporary backyard gravel water fountain landscape in San Francisco.

Example of a trendy concrete floor and gray floor home bar design in San Francisco with flat-panel cabinets, dark wood cabinets, black backsplash and white countertops
Home Design Ideas
Reload the page to not see this specific ad anymore

Builder: John Kraemer & Sons | Architecture: Murphy & Co. Design | Interiors: Engler Studio | Photography: Corey Gaffer
Inspiration for a large coastal gender-neutral carpeted and blue floor kids' room remodel in Minneapolis with gray walls
Inspiration for a large coastal gender-neutral carpeted and blue floor kids' room remodel in Minneapolis with gray walls

Example of a classic light wood floor kitchen design in Minneapolis with a farmhouse sink, shaker cabinets, white cabinets, multicolored backsplash, stainless steel appliances and an island
2376




























