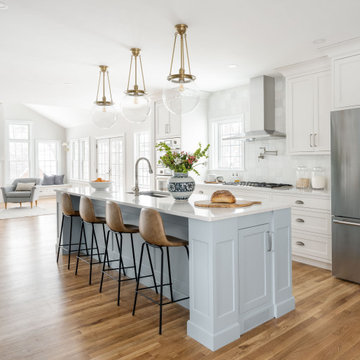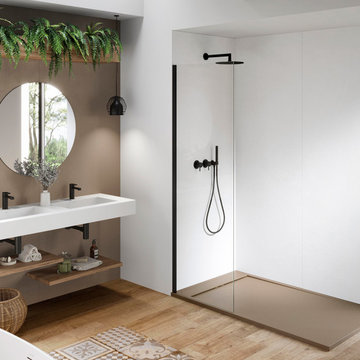Home Design Ideas

Living room - large transitional open concept light wood floor and beige floor living room idea with white walls, a plaster fireplace and a ribbon fireplace

The clients wanted us to create a space that was open feeling, with lots of storage, room to entertain large groups, and a warm and sophisticated color palette. In response to this, we designed a layout in which the corridor is eliminated and the experience upon entering the space is open, inviting and more functional for cooking and entertaining. In contrast to the public spaces, the bedroom feels private and calm tucked behind a wall of built-in cabinetry.
Lincoln Barbour
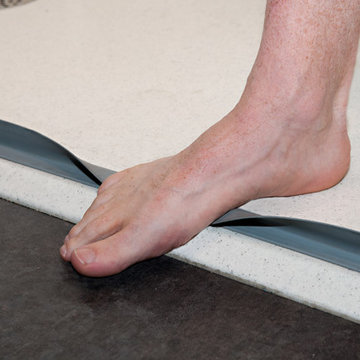
https://bestbath.com/products/showers/
walk in shower
walk in showers
walk-in showers
walk-in shower
roll-in shower
handicap showers
ada shower
handicap shower
barrier free shower
barrier free showers
commercial bathroom
accessible shower
accessible showers
ada shower stall
barrier free shower pan
barrier free shower pans
wheelchair shower
ada bathtub
ada roll in shower
roll-in showers
ada compliant shower
commercial shower
rollin shower
barrier free shower stall
barrier free shower stalls
wheel chair shower
ada shower base
commercial shower stalls
barrier free bathroom
barrier free bathrooms
ada compliant shower stall
accessible roll in shower
ada shower threshold
ada shower units
wheelchair accessible shower threshold
wheelchair access shower
ada accessible shower
ada shower enclosures
innovative bathroom design
barrier free shower floor
bathroom dealer
bathroom dealers
ada compliant shower enclosures
ada tubs and showers
Find the right local pro for your project
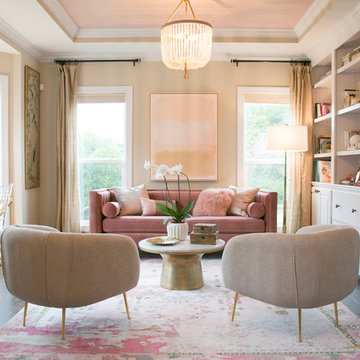
Example of a large transitional freestanding desk brown floor and dark wood floor study room design in Other with beige walls and no fireplace

The myWall system is the perfect fit for anyone working out from home. The system provides a fully customizable workout area with limited space requirements. The myWall panels are perfect for Yoga and Barre enthusiasts.

Eat-in kitchen - large cottage l-shaped light wood floor and beige floor eat-in kitchen idea in San Francisco with an undermount sink, shaker cabinets, gray cabinets, multicolored backsplash, stainless steel appliances, an island, quartzite countertops and matchstick tile backsplash

This beautiful breakfast nook features a metallic cork wallpapered ceiling, a stunning sputnik chandelier, and contemporary artwork in shades of gold and blue.
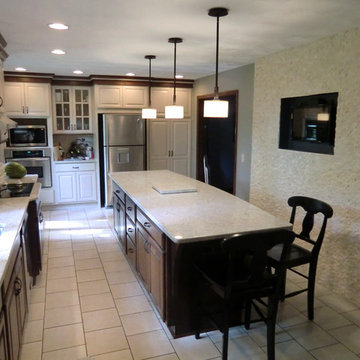
Sponsored
Westerville, OH
Custom Home Works
Franklin County's Award-Winning Design, Build and Remodeling Expert
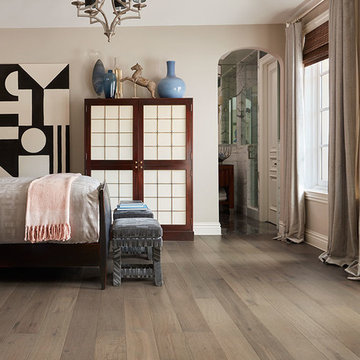
Inspiration for a large transitional guest medium tone wood floor and brown floor bedroom remodel in Phoenix with beige walls and no fireplace

Example of a large arts and crafts backyard patio kitchen design in Seattle with decking and a roof extension
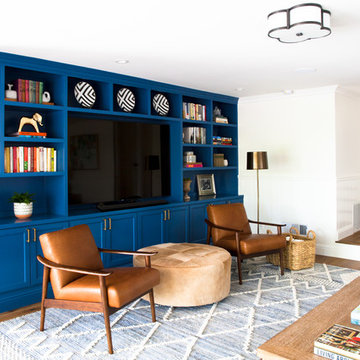
Heidi Lancaster
Family room - mid-sized transitional open concept medium tone wood floor and brown floor family room idea in San Francisco with white walls and a media wall
Family room - mid-sized transitional open concept medium tone wood floor and brown floor family room idea in San Francisco with white walls and a media wall
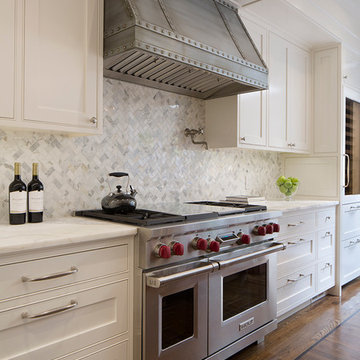
Paul Dyer Photography
Elegant dark wood floor kitchen photo in San Francisco with beaded inset cabinets, white cabinets, white backsplash, stainless steel appliances and marble backsplash
Elegant dark wood floor kitchen photo in San Francisco with beaded inset cabinets, white cabinets, white backsplash, stainless steel appliances and marble backsplash

Eat-in kitchen - mid-sized transitional medium tone wood floor and brown floor eat-in kitchen idea in Denver with an undermount sink, shaker cabinets, white cabinets, quartz countertops, white backsplash, subway tile backsplash, stainless steel appliances, an island and white countertops
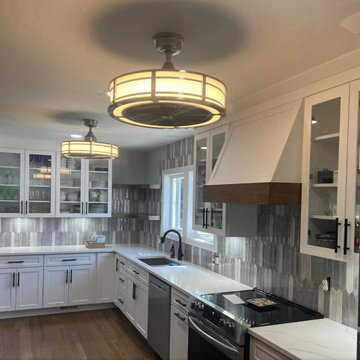
Sponsored
Galena
Castle Wood Carpentry, Inc
Custom Craftsmanship & Construction Solutions in Franklin County

spacious living room with large isokern fireplace and beautiful granite monolith,
Living room - large contemporary open concept travertine floor and beige floor living room idea in Las Vegas with a standard fireplace, a tile fireplace, a wall-mounted tv and white walls
Living room - large contemporary open concept travertine floor and beige floor living room idea in Las Vegas with a standard fireplace, a tile fireplace, a wall-mounted tv and white walls

Within the master bedroom was a small entry hallway and extra closet. A perfect spot to carve out a small laundry room. Full sized stacked washer and dryer fit perfectly with left over space for adjustable shelves to hold supplies. New louvered doors offer ventilation and work nicely with the home’s plantation shutters throughout. Photography by Erika Bierman

Inspiration for a large rustic travertine floor and beige floor dedicated laundry room remodel in Salt Lake City with recessed-panel cabinets, white cabinets, beige walls, a side-by-side washer/dryer and brown countertops
Home Design Ideas
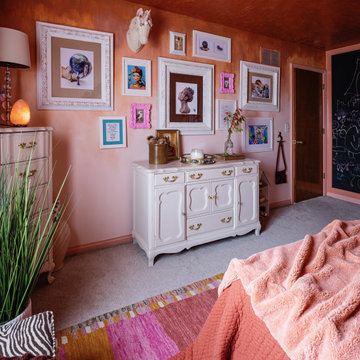
Sponsored
Westerville, OH
Fresh Pointe Studio
Industry Leading Interior Designers & Decorators | Delaware County, OH

Inspiration for a large timeless l-shaped dark wood floor and brown floor open concept kitchen remodel in Chicago with white cabinets, white backsplash, subway tile backsplash, black appliances, an island, white countertops, recessed-panel cabinets and marble countertops

The new bumped out semi-circular room off of the family room added a new place to sit and swivel. so comfy!
Steve Buchanan Photography
Example of a beach style open concept multicolored floor living room design in Baltimore with blue walls
Example of a beach style open concept multicolored floor living room design in Baltimore with blue walls
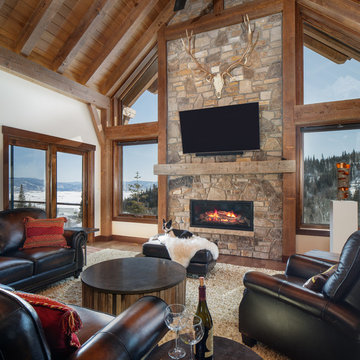
Fireplace, timber, stone
Example of a mountain style medium tone wood floor family room design in Denver with white walls, a ribbon fireplace, a stone fireplace and a wall-mounted tv
Example of a mountain style medium tone wood floor family room design in Denver with white walls, a ribbon fireplace, a stone fireplace and a wall-mounted tv
64

























