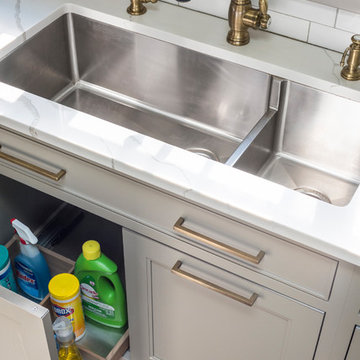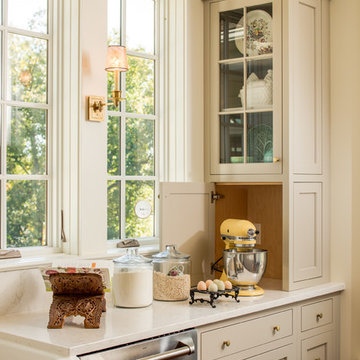Home Design Ideas

Amazing transformation of a large family Kitchen, including banquette seating around the table. Sub Zero and Wolf appliances and hardware by Armac Martin are some of the top-of-the-line finishes.
Space planning and cabinetry: Jennifer Howard, JWH
Cabinet Installation: JWH Construction Management
Photography: Tim Lenz.

Kids bath with marble subway tile and penny round niche
Tub/shower combo - country white tile and subway tile tub/shower combo idea in Boston with an undermount tub, gray walls and a niche
Tub/shower combo - country white tile and subway tile tub/shower combo idea in Boston with an undermount tub, gray walls and a niche

Powder room - modern medium tone wood floor powder room idea in Denver with gray walls, a vessel sink, concrete countertops and gray countertops
Find the right local pro for your project

Inspiration for a coastal master brown floor bathroom remodel in Orange County with blue cabinets, gray walls, an undermount sink, white countertops and flat-panel cabinets

Grey shaker cabinets by Dura Supreme and the pipe shelving to hang clothes give this space a rustic, industrial feel. Plenty of room for laundry with tilt out hampers, counter space for folding and drying rack. Photography by Beth Singer.

MULTIPLE AWARD WINNING KITCHEN. 2019 Westchester Home Design Awards Best Traditional Kitchen. KBDN magazine Award winner. Houzz Kitchen of the Week January 2019. Kitchen design and cabinetry – Studio Dearborn. This historic colonial in Edgemont NY was home in the 1930s and 40s to the world famous Walter Winchell, gossip commentator. The home underwent a 2 year gut renovation with an addition and relocation of the kitchen, along with other extensive renovations. Cabinetry by Studio Dearborn/Schrocks of Walnut Creek in Rockport Gray; Bluestar range; custom hood; Quartzmaster engineered quartz countertops; Rejuvenation Pendants; Waterstone faucet; Equipe subway tile; Foundryman hardware. Photos, Adam Kane Macchia.

Sargent Architectural Photography
Example of a transitional beige floor foyer design in Miami with gray walls
Example of a transitional beige floor foyer design in Miami with gray walls
Reload the page to not see this specific ad anymore

LANDMARK PHOTOGRAPHY
Beach style dark wood floor and brown floor powder room photo in Minneapolis with furniture-like cabinets, white cabinets, gray walls, a vessel sink and white countertops
Beach style dark wood floor and brown floor powder room photo in Minneapolis with furniture-like cabinets, white cabinets, gray walls, a vessel sink and white countertops

Architectrure by TMS Architects
Rob Karosis Photography
Hallway - coastal light wood floor hallway idea in Boston with gray walls
Hallway - coastal light wood floor hallway idea in Boston with gray walls

Photo by KuDa Photography
Cottage u-shaped light wood floor and gray floor kitchen pantry photo in Portland with recessed-panel cabinets, blue cabinets, wood countertops and brown countertops
Cottage u-shaped light wood floor and gray floor kitchen pantry photo in Portland with recessed-panel cabinets, blue cabinets, wood countertops and brown countertops

Photography by Patrick Brickman
Inspiration for a huge country open concept kitchen remodel in Charleston with a farmhouse sink, shaker cabinets, white cabinets, quartz countertops, white backsplash, brick backsplash, stainless steel appliances, an island and white countertops
Inspiration for a huge country open concept kitchen remodel in Charleston with a farmhouse sink, shaker cabinets, white cabinets, quartz countertops, white backsplash, brick backsplash, stainless steel appliances, an island and white countertops

Michele Lee Wilson
Bathroom - mid-sized craftsman 3/4 beige tile and subway tile ceramic tile and black floor bathroom idea in San Francisco with recessed-panel cabinets, dark wood cabinets, a two-piece toilet, white walls, an undermount sink and soapstone countertops
Bathroom - mid-sized craftsman 3/4 beige tile and subway tile ceramic tile and black floor bathroom idea in San Francisco with recessed-panel cabinets, dark wood cabinets, a two-piece toilet, white walls, an undermount sink and soapstone countertops

Using a refined palette of quality materials set within a striking and elegant design, the space provides a restful and sophisticated urban garden for a professional couple to be enjoyed both in the daytime and after dark. The use of corten is complimented by the bold treatment of black in the decking, bespoke screen and pergola.
Reload the page to not see this specific ad anymore

Rich wall color and traditional panel and depth and texture to this tiny powder room tucked in on the Parlor Level of this brownstone. Brass fixtures and sparkly to this moody intimate space.
Photo Credit: Blackstock Photography

Master bathroom details.
Photographer: Rob Karosis
Inspiration for a large country master white tile and subway tile slate floor and black floor bathroom remodel in New York with flat-panel cabinets, brown cabinets, white walls, an undermount sink, concrete countertops and black countertops
Inspiration for a large country master white tile and subway tile slate floor and black floor bathroom remodel in New York with flat-panel cabinets, brown cabinets, white walls, an undermount sink, concrete countertops and black countertops

Inspiration for a small modern light wood floor and brown floor kitchen remodel in Seattle with a single-bowl sink, flat-panel cabinets, light wood cabinets, quartz countertops, white backsplash, ceramic backsplash and stainless steel appliances

Photo Credit: www.angleeyephotography.com
Inspiration for a farmhouse kitchen remodel in Philadelphia
Inspiration for a farmhouse kitchen remodel in Philadelphia
Home Design Ideas
Reload the page to not see this specific ad anymore

Large transitional l-shaped medium tone wood floor and brown floor eat-in kitchen photo in Austin with a farmhouse sink, glass-front cabinets, white cabinets, multicolored backsplash, stainless steel appliances, an island, marble backsplash, marble countertops and white countertops

Custom cabinetry by Warmington & North
Architect: Hoedemaker Pfeiffer
Photography: Haris Kenjar
Inspiration for a timeless u-shaped kitchen pantry remodel in Seattle with open cabinets, white cabinets, wood countertops and white backsplash
Inspiration for a timeless u-shaped kitchen pantry remodel in Seattle with open cabinets, white cabinets, wood countertops and white backsplash

Hear what our clients, Lisa & Rick, have to say about their project by clicking on the Facebook link and then the Videos tab.
Hannah Goering Photography
1488



























