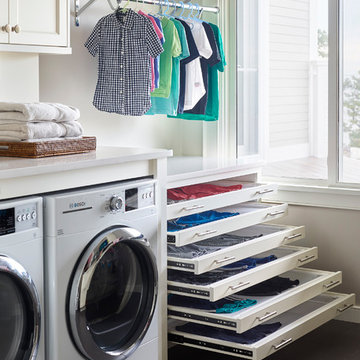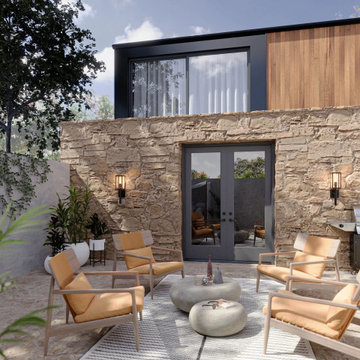Home

Example of a mid-sized beach style brown floor and dark wood floor family room design in Chicago with gray walls, a standard fireplace, a tile fireplace and a wall-mounted tv

This dressing area is perfect for putting on makeup in the morning. It has a girly touch with pink and gold accents and wallpaper behind the black vanity.
Photos by Chris Veith.
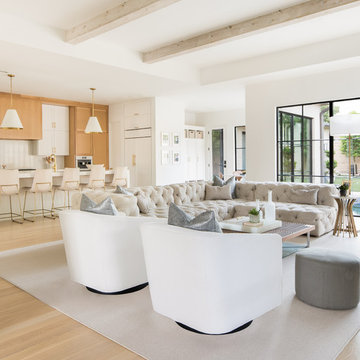
Large trendy open concept light wood floor and beige floor family room photo in Dallas with white walls, a ribbon fireplace, a plaster fireplace and a wall-mounted tv
Find the right local pro for your project

This transitional style kitchen remodel in Winnetka IL features a custom range hood with a retractable spice rack. It is operated with a remote control and is concealed when not in use.
Norman Sizemore-photographer
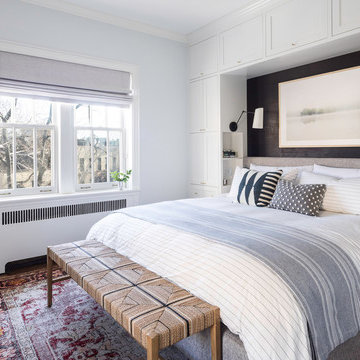
Bedroom - small transitional master brown floor and dark wood floor bedroom idea in New York with gray walls
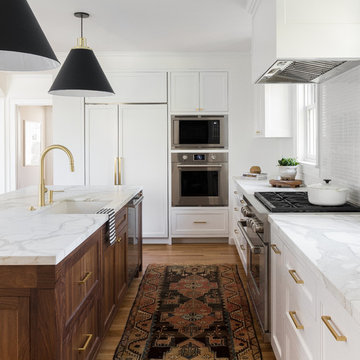
Architect: Paul Crowther, Interior Designer: Casey Keasler, Casework
Transitional l-shaped light wood floor kitchen photo in Seattle with an undermount sink, shaker cabinets, white cabinets, white backsplash, matchstick tile backsplash, stainless steel appliances, an island and white countertops
Transitional l-shaped light wood floor kitchen photo in Seattle with an undermount sink, shaker cabinets, white cabinets, white backsplash, matchstick tile backsplash, stainless steel appliances, an island and white countertops
Reload the page to not see this specific ad anymore

Picture Perfect House
Inspiration for a mid-sized transitional single-wall black floor and slate floor wet bar remodel in Chicago with white backsplash, wood backsplash, black countertops, medium tone wood cabinets, an undermount sink, recessed-panel cabinets and soapstone countertops
Inspiration for a mid-sized transitional single-wall black floor and slate floor wet bar remodel in Chicago with white backsplash, wood backsplash, black countertops, medium tone wood cabinets, an undermount sink, recessed-panel cabinets and soapstone countertops

Picture Perfect House
Mid-sized transitional galley dark wood floor and brown floor open concept kitchen photo in Chicago with white cabinets, quartz countertops, white backsplash, stainless steel appliances, an island, white countertops, a farmhouse sink, shaker cabinets and glass tile backsplash
Mid-sized transitional galley dark wood floor and brown floor open concept kitchen photo in Chicago with white cabinets, quartz countertops, white backsplash, stainless steel appliances, an island, white countertops, a farmhouse sink, shaker cabinets and glass tile backsplash

Jared Kuzia Photography
Beach style l-shaped dark wood floor kitchen photo in Boston with shaker cabinets, white cabinets, white backsplash, a farmhouse sink, subway tile backsplash, stainless steel appliances, an island and white countertops
Beach style l-shaped dark wood floor kitchen photo in Boston with shaker cabinets, white cabinets, white backsplash, a farmhouse sink, subway tile backsplash, stainless steel appliances, an island and white countertops

Purser Architectural Custom Home Design
Example of a small classic l-shaped dark wood floor and brown floor kitchen pantry design in Houston with recessed-panel cabinets, white cabinets, quartzite countertops, stainless steel appliances, beige backsplash, porcelain backsplash, no island and black countertops
Example of a small classic l-shaped dark wood floor and brown floor kitchen pantry design in Houston with recessed-panel cabinets, white cabinets, quartzite countertops, stainless steel appliances, beige backsplash, porcelain backsplash, no island and black countertops

Our clients wanted to update the bathroom on the main floor to reflect the style of the rest of their home. The clean white lines, gold fixtures and floating vanity give this space a very elegant and modern look.
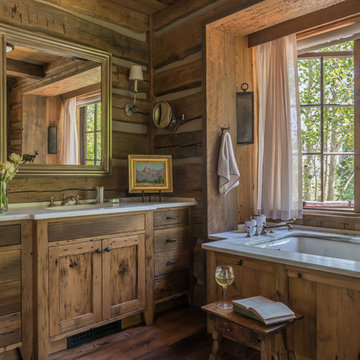
Peter Zimmerman Architects // Peace Design // Audrey Hall Photography
Bathroom - rustic master dark wood floor and brown floor bathroom idea in Other with medium tone wood cabinets, an undermount tub and white countertops
Bathroom - rustic master dark wood floor and brown floor bathroom idea in Other with medium tone wood cabinets, an undermount tub and white countertops
Reload the page to not see this specific ad anymore

This home office/library was the favorite room of the clients and ourselves. The vaulted ceilings and high walls gave us plenty of room to create the bookshelves of the client's dreams.
Photo by Emily Minton Redfield

FIRST PLACE 2018 ASID DESIGN OVATION AWARD / MASTER BATH OVER $50,000. In addition to a much-needed update, the clients desired a spa-like environment for their Master Bath. Sea Pearl Quartzite slabs were used on an entire wall and around the vanity and served as this ethereal palette inspiration. Luxuries include a soaking tub, decorative lighting, heated floor, towel warmers and bidet. Michael Hunter

Thomas Kuoh
Elegant freestanding desk dark wood floor home office library photo in San Francisco with blue walls
Elegant freestanding desk dark wood floor home office library photo in San Francisco with blue walls
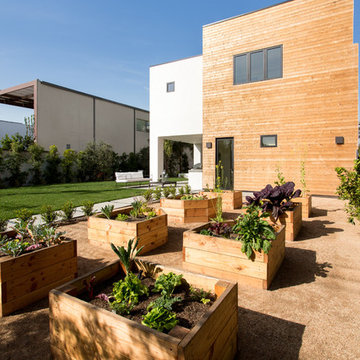
Clark Dugger Photography
Inspiration for a large contemporary full sun backyard gravel landscaping in Los Angeles.
Inspiration for a large contemporary full sun backyard gravel landscaping in Los Angeles.
Reload the page to not see this specific ad anymore

This baking center has a kitchenaid mixer stand that can be lifted up to be flush with the countertops, then tucked away below the countertop when not in use. There is plenty of storage for rolling pins, measuring cups, etc. The right cabinet has vertical storage for baking + cookie sheets. Additionally, the toe kick can come out to provide a platform for the homeowner to stand on for additional height while baking.
Photography: Garett + Carrie Buell of Studiobuell/ studiobuell.com

Photography by Paul Dyer
Mid-sized trendy wooden straight metal railing staircase photo in San Francisco with wooden risers
Mid-sized trendy wooden straight metal railing staircase photo in San Francisco with wooden risers

Small transitional formal and open concept concrete floor and beige floor living room photo in Miami with gray walls, a standard fireplace, a tile fireplace and no tv
2000

























