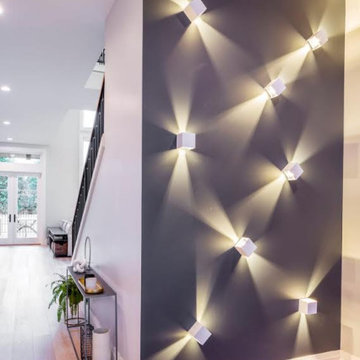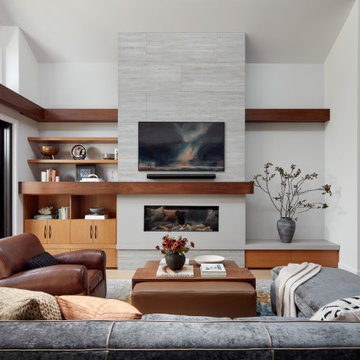Modern Home Design Ideas
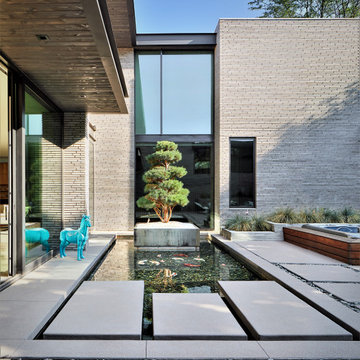
Beautiful Modern Home with Steel Fascia, Brick Exterior, Indoor/Outdoor Space, Steel Stair Case, reflecting pond
Inspiration for a huge modern gray three-story brick exterior home remodel in Denver
Inspiration for a huge modern gray three-story brick exterior home remodel in Denver
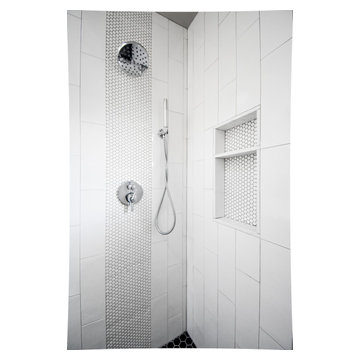
Northeast Portland is full of great old neighborhoods and houses bursting with character. The owners of this particular home had enjoyed their pink and blue bathroom’s quirky charm for years, but had finally outgrown its awkward layout and lack of functionality.
The Goal: Create a fresh, bright look for this bathroom that is both functional and fits the style of the home.
Step one was to establish the color scheme and style for our clients’ new bathroom. Bright whites and classic elements like marble, subway tile and penny-rounds helped establish a transitional style that didn’t feel “too modern” for the home.
When it comes to creating a more functional space, storage is key. The original bathroom featured a pedestal sink with no practical storage options. We designed a custom-built vanity with plenty of storage and useable counter space. And by opting for a durable, low-maintenance quartz countertop, we were able to create a beautiful marble-look without the hefty price-tag.
Next, we got rid of the old tub (and awkward shower outlet), and moved the entire shower-area to the back wall. This created a far more practical layout for this bathroom, providing more space for the large new vanity and the open, walk-in shower our clients were looking for.

Butler Pantry
Large minimalist u-shaped dark wood floor kitchen pantry photo in Indianapolis with an undermount sink, stainless steel appliances and white countertops
Large minimalist u-shaped dark wood floor kitchen pantry photo in Indianapolis with an undermount sink, stainless steel appliances and white countertops
Find the right local pro for your project
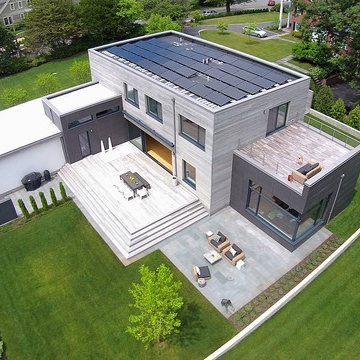
ZeroEnergy Design (ZED) created this modern home for a progressive family in the desirable community of Lexington.
Thoughtful Land Connection. The residence is carefully sited on the infill lot so as to create privacy from the road and neighbors, while cultivating a side yard that captures the southern sun. The terraced grade rises to meet the house, allowing for it to maintain a structured connection with the ground while also sitting above the high water table. The elevated outdoor living space maintains a strong connection with the indoor living space, while the stepped edge ties it back to the true ground plane. Siting and outdoor connections were completed by ZED in collaboration with landscape designer Soren Deniord Design Studio.
Exterior Finishes and Solar. The exterior finish materials include a palette of shiplapped wood siding, through-colored fiber cement panels and stucco. A rooftop parapet hides the solar panels above, while a gutter and site drainage system directs rainwater into an irrigation cistern and dry wells that recharge the groundwater.
Cooking, Dining, Living. Inside, the kitchen, fabricated by Henrybuilt, is located between the indoor and outdoor dining areas. The expansive south-facing sliding door opens to seamlessly connect the spaces, using a retractable awning to provide shade during the summer while still admitting the warming winter sun. The indoor living space continues from the dining areas across to the sunken living area, with a view that returns again to the outside through the corner wall of glass.
Accessible Guest Suite. The design of the first level guest suite provides for both aging in place and guests who regularly visit for extended stays. The patio off the north side of the house affords guests their own private outdoor space, and privacy from the neighbor. Similarly, the second level master suite opens to an outdoor private roof deck.
Light and Access. The wide open interior stair with a glass panel rail leads from the top level down to the well insulated basement. The design of the basement, used as an away/play space, addresses the need for both natural light and easy access. In addition to the open stairwell, light is admitted to the north side of the area with a high performance, Passive House (PHI) certified skylight, covering a six by sixteen foot area. On the south side, a unique roof hatch set flush with the deck opens to reveal a glass door at the base of the stairwell which provides additional light and access from the deck above down to the play space.
Energy. Energy consumption is reduced by the high performance building envelope, high efficiency mechanical systems, and then offset with renewable energy. All windows and doors are made of high performance triple paned glass with thermally broken aluminum frames. The exterior wall assembly employs dense pack cellulose in the stud cavity, a continuous air barrier, and four inches exterior rigid foam insulation. The 10kW rooftop solar electric system provides clean energy production. The final air leakage testing yielded 0.6 ACH 50 - an extremely air tight house, a testament to the well-designed details, progress testing and quality construction. When compared to a new house built to code requirements, this home consumes only 19% of the energy.
Architecture & Energy Consulting: ZeroEnergy Design
Landscape Design: Soren Deniord Design
Paintings: Bernd Haussmann Studio
Photos: Eric Roth Photography
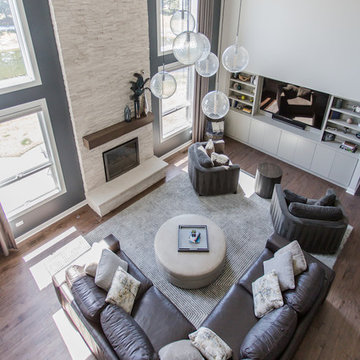
Two-Story Family Room with Leather Sectional Sofa, Round Ottoman, Club Chairs, Geometric Patterned Rug, Modern Stone Two-Story Fireplace and Floor-to-Ceiling Window Treatments
Photo by Alcove Images

Photographer: Michael Skott
Small minimalist open concept bamboo floor living room photo in Seattle with multicolored walls, a standard fireplace and a concrete fireplace
Small minimalist open concept bamboo floor living room photo in Seattle with multicolored walls, a standard fireplace and a concrete fireplace
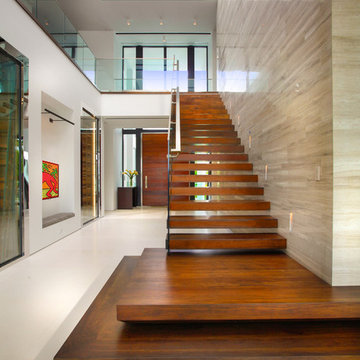
Example of a large minimalist wooden floating open and glass railing staircase design in Miami

Ultra modern front door in gray metallic finish with large sidelight frosted glass. Equipped with biometric fingerprint access, up to 99 combinations, square shape long door pull.
Custom designed by BellaPorta and built to the size in Austria
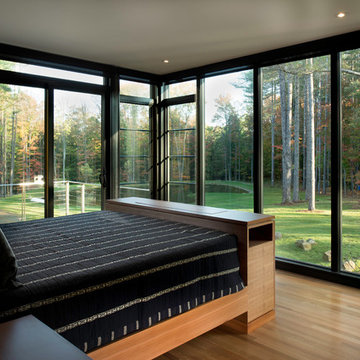
Modern residential architecture featuring Windsor Pinnacle wood clad windows and patio doors with black clad exteriors and (after-market) black painted interiors.
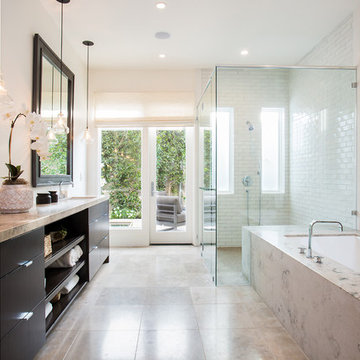
Inspiration for a modern master white tile and subway tile beige floor walk-in shower remodel in Orange County with flat-panel cabinets, dark wood cabinets, an undermount tub, white walls, an undermount sink and a hinged shower door

Description: Interior Design by Neal Stewart Designs ( http://nealstewartdesigns.com/). Architecture by Stocker Hoesterey Montenegro Architects ( http://www.shmarchitects.com/david-stocker-1/). Built by Coats Homes (www.coatshomes.com). Photography by Costa Christ Media ( https://www.costachrist.com/).
Others who worked on this project: Stocker Hoesterey Montenegro
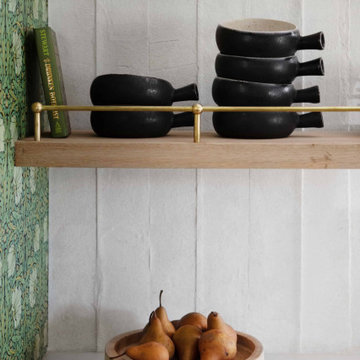
Getaway in style, in an immersive experience of beauty that will leave you rested and inspired. We've designed this historic cottage in our signature style located in historic Weatherford, Texas. It is available to you on Airbnb, or our website click on the link in the header titled: Properties.
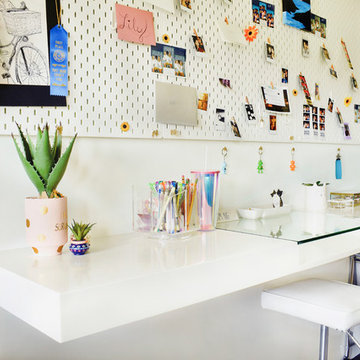
"Teenage Transformation: Modernizing a teenage girls room!
Built in bed into window area with built in book shelves added!
We built a trundle bed too for those girl sleepovers!
We built a floating desk onto her art wall for plenty
Of spread out area for her art projects! We created a fun
Modern bathroom! Mirrors galore to accommodate all the
Great looks!"
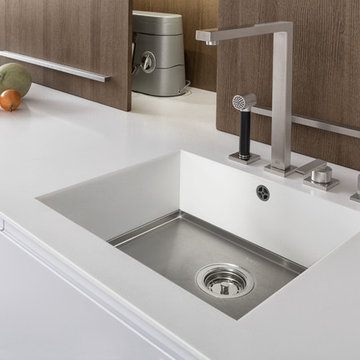
Mid-sized minimalist u-shaped concrete floor open concept kitchen photo in New York with an integrated sink, flat-panel cabinets, dark wood cabinets, quartzite countertops, stainless steel appliances and an island
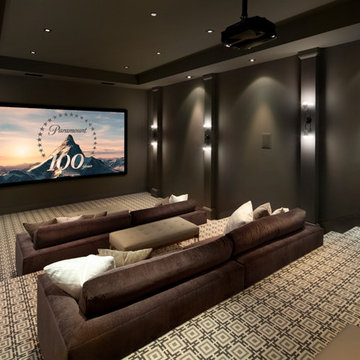
Bernard Andre Photography
Inspiration for a modern carpeted and beige floor home theater remodel in San Francisco with gray walls and a projector screen
Inspiration for a modern carpeted and beige floor home theater remodel in San Francisco with gray walls and a projector screen
Modern Home Design Ideas
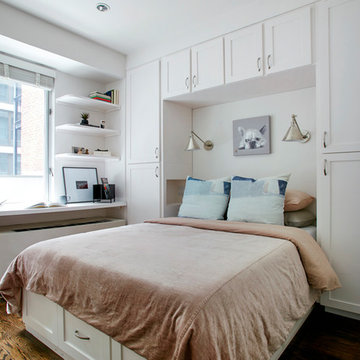
Nordic inspired contemporary guest bedroom
Inspiration for a small modern guest medium tone wood floor bedroom remodel in New York with white walls
Inspiration for a small modern guest medium tone wood floor bedroom remodel in New York with white walls
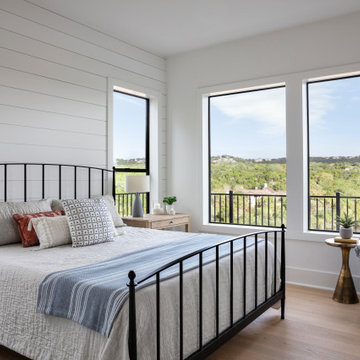
Inspiration for a mid-sized modern master light wood floor, beige floor and shiplap wall bedroom remodel in Austin with white walls
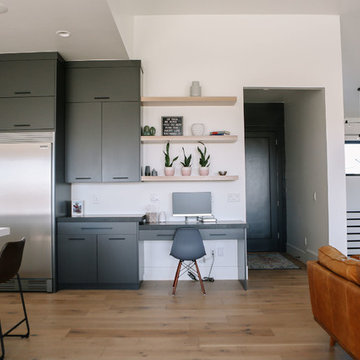
Home office - mid-sized modern built-in desk light wood floor and beige floor home office idea in Salt Lake City with white walls and no fireplace
157

























