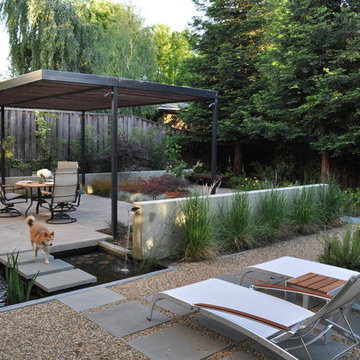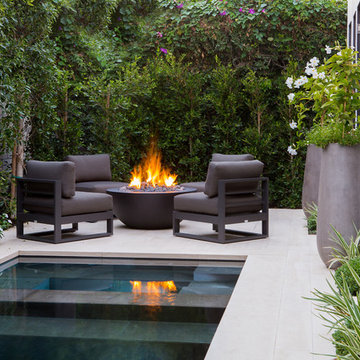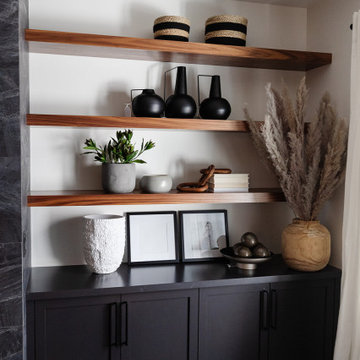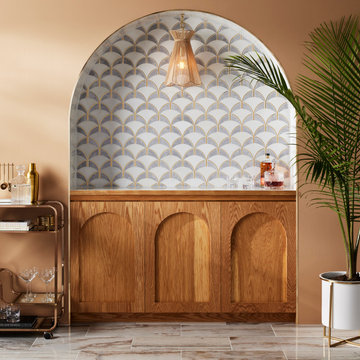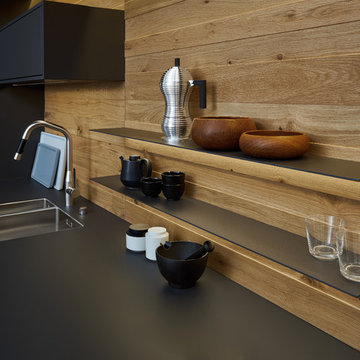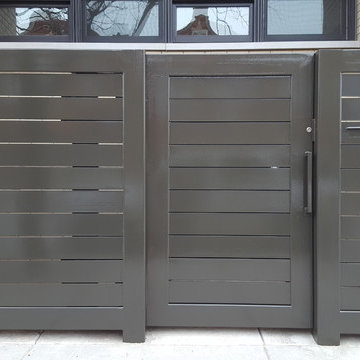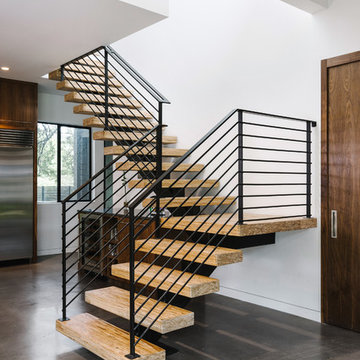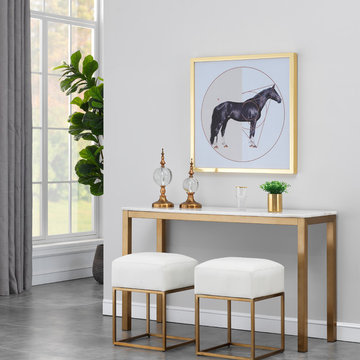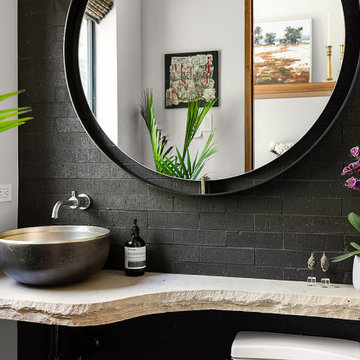Modern Home Design Ideas
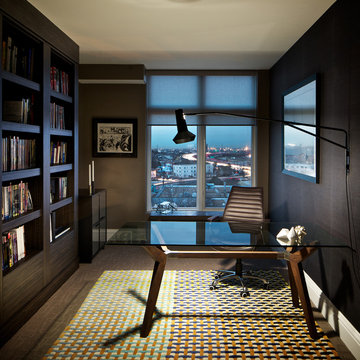
Location: Denver, CO, USA
THE CHALLENGE: Transform an outdated, uninspired condo into a unique, forward thinking home, while dealing with a limited capacity to remodel due to the buildings’ high-rise architectural restrictions.
THE SOLUTION: Warm wood clad walls were added throughout the home, creating architectural interest, as well as a sense of unity. Soft, textured furnishing was selected to elevate the home’s sophistication, while attention to layout and detail ensures its functionality.
Dado Interior Design
DAVID LAUER PHOTOGRAPHY
Find the right local pro for your project
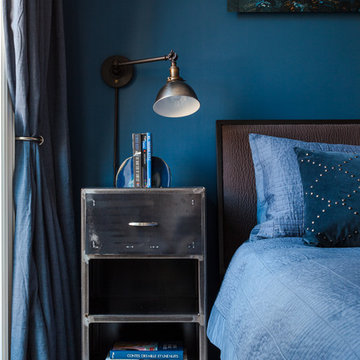
Alan Gastelum (www.alangastelum.com)
Inspiration for a small modern master medium tone wood floor bedroom remodel in New York with blue walls and no fireplace
Inspiration for a small modern master medium tone wood floor bedroom remodel in New York with blue walls and no fireplace
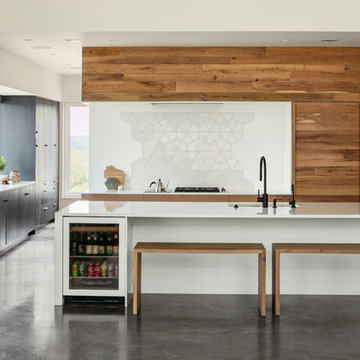
Example of a minimalist l-shaped concrete floor and gray floor kitchen design in Other with an undermount sink, flat-panel cabinets, medium tone wood cabinets, white backsplash, black appliances, an island and white countertops

Inspiration for a mid-sized modern formal and enclosed light wood floor and brown floor living room remodel in Omaha with beige walls, a ribbon fireplace, a concrete fireplace and no tv
Reload the page to not see this specific ad anymore
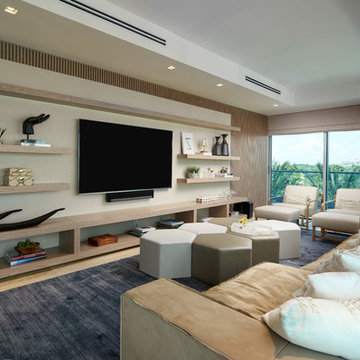
Grossman Photos
Mid-sized minimalist open concept family room photo in Miami with a media wall
Mid-sized minimalist open concept family room photo in Miami with a media wall
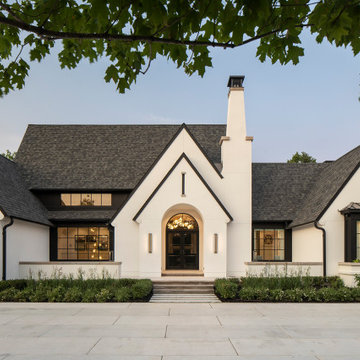
Arial view Modern European exterior
Mid-sized minimalist white three-story house exterior photo in Minneapolis with a gray roof
Mid-sized minimalist white three-story house exterior photo in Minneapolis with a gray roof
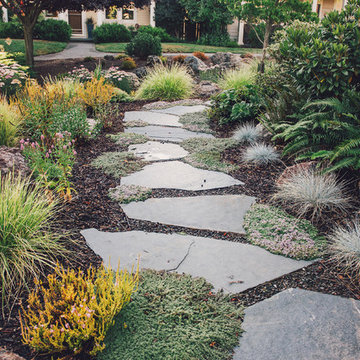
Thymus serpyllum (Creeping Thyme) creates an excellent ground cover between the flagstone pavers in this unique garden pathway.
Photo of a mid-sized modern drought-tolerant and full sun front yard mulch garden path in Other for summer.
Photo of a mid-sized modern drought-tolerant and full sun front yard mulch garden path in Other for summer.
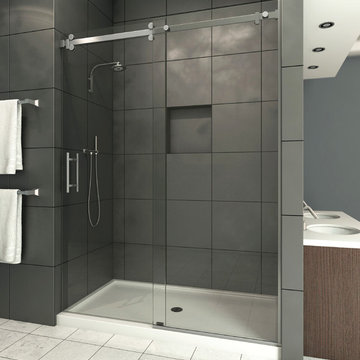
Mid-sized minimalist master gray tile and porcelain tile ceramic tile and white floor bathroom photo in Portland with flat-panel cabinets, dark wood cabinets, gray walls, an undermount sink and solid surface countertops
Reload the page to not see this specific ad anymore
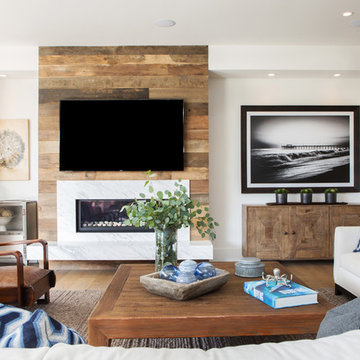
Minimalist family room photo in Orange County with white walls, a ribbon fireplace, a wall-mounted tv and a stone fireplace
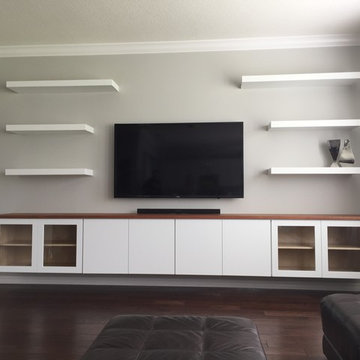
Floating Entertainment Center constructed of Birch Plywood, with finished birch interior, maple doors and maple glass doors on the end. Total length is 13 feet. Top is made of mahogany with a walnut type finish. Entertainment center floats 9 inches above the floor and is mounted on french cleats anchored into the exterior concrete wall. The look is completed with 6 floating shelves above the unit. The shelves are made of Maple and are 2 1/2" thick and 12 Inches deep. The top two are 4 feet long and the other four are 3 feet long. Finish is a white paint that matches customer's cabinetry.
Modern Home Design Ideas
Reload the page to not see this specific ad anymore
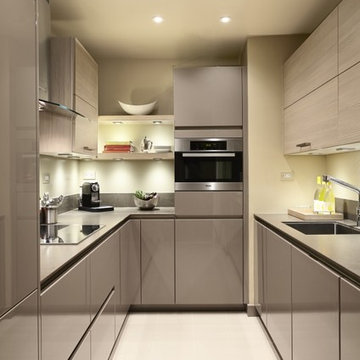
This small galley kitchen in Manhattan needed an efficient layout, and clean lines and materials that created more visual space. Kitchen designer Robert Dobbs put together a modern design including upper cabinets in Titan Pine wood grain laminate and base cabinets in a warm, neutral yet dramatic high gloss truffle grey for clients who wanted "not another white kitchen!"
Floating corner shelves with LED lighting add to the sense of space and provide task lighting. The vent hood's glass canopy helps it disappear. Upper cabinets include bifold doors that open up and make the ceiling look higher. Thin countertops and handle-free base cabinets continue the simple, horizontal and clean, linear design.
Kitchen design: Robert Dobbs, SieMatic New York
Photographer: Lauren Moss

Limestone Tile Gas fireplace. Custom Burner, black glass and inset TV.
Inspiration for a mid-sized modern underground porcelain tile and gray floor basement remodel in Chicago with beige walls, a standard fireplace and a stone fireplace
Inspiration for a mid-sized modern underground porcelain tile and gray floor basement remodel in Chicago with beige walls, a standard fireplace and a stone fireplace
72






