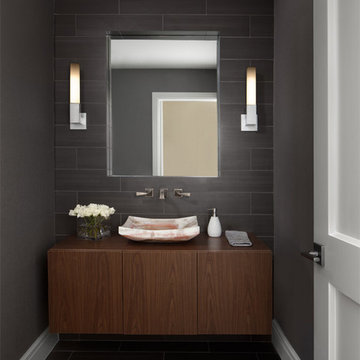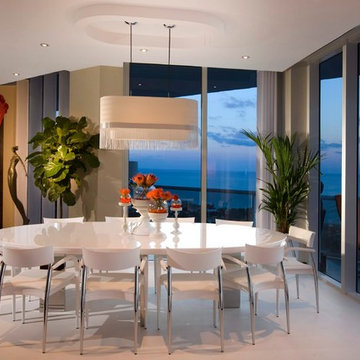Modern Home Design Ideas
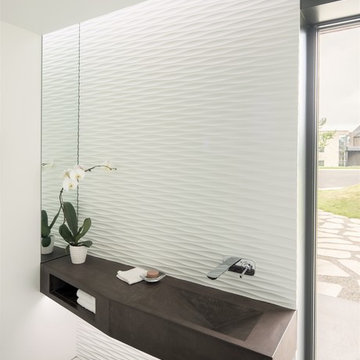
Photography by David Lauer
Powder room - mid-sized modern dark wood floor and brown floor powder room idea in Denver with white walls and an integrated sink
Powder room - mid-sized modern dark wood floor and brown floor powder room idea in Denver with white walls and an integrated sink
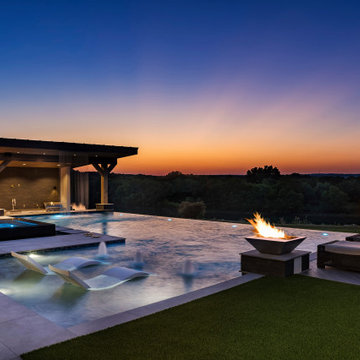
A stunning, lakefront contemporary outdoor space that exudes elegance and function with captivating views. The negative edge linear pool boasts an over-sized sun shelf with bubblers, a negative edge glass tiled spa, fire bowls, and a dramatic water feature that cascades off the cabana.
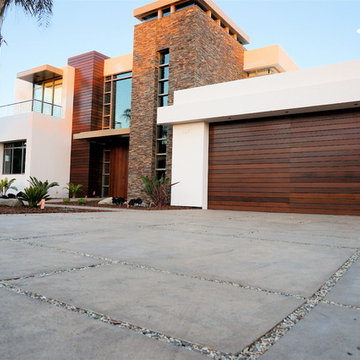
Photo of a mid-sized modern full sun front yard concrete paver driveway in Santa Barbara.
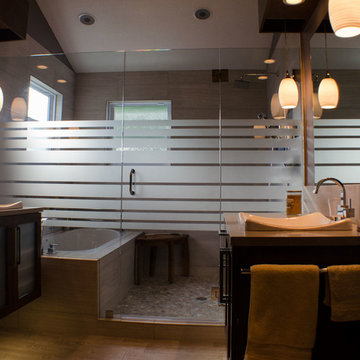
Glass Design LLC Dean Young
Large minimalist master beige tile and ceramic tile medium tone wood floor bathroom photo in Kansas City with shaker cabinets, dark wood cabinets, beige walls, an undermount sink and solid surface countertops
Large minimalist master beige tile and ceramic tile medium tone wood floor bathroom photo in Kansas City with shaker cabinets, dark wood cabinets, beige walls, an undermount sink and solid surface countertops
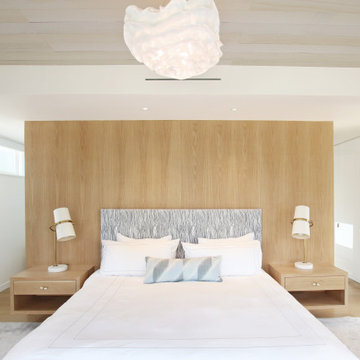
A White Oak Built-In Headboard Wall and Floating Nightstands in the Master Bedroom
Example of a large minimalist master light wood floor and beige floor bedroom design in New York with white walls and no fireplace
Example of a large minimalist master light wood floor and beige floor bedroom design in New York with white walls and no fireplace

Modern Outdoor Kitchen designed and built by Hochuli Design and Remodeling Team to accommodate a family who enjoys spending most of their time outdoors.
Photos by: Ryan WIlson
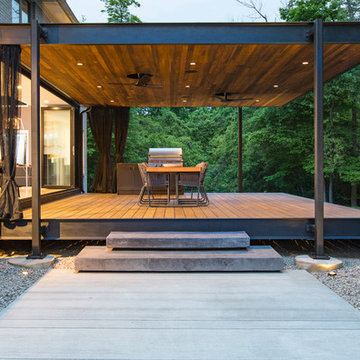
RVP Photography
This is an example of a modern back porch design in Cincinnati with decking and a roof extension.
This is an example of a modern back porch design in Cincinnati with decking and a roof extension.
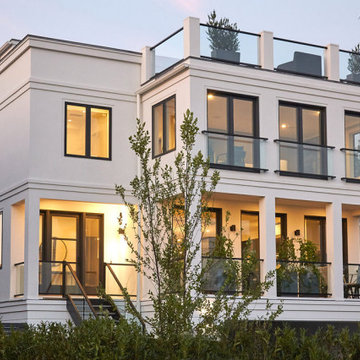
Modern beach house exterior
Mid-sized modern white three-story stucco exterior home idea in New York
Mid-sized modern white three-story stucco exterior home idea in New York
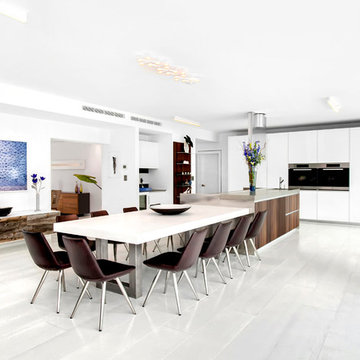
ginger photography
Example of a minimalist eat-in kitchen design in Miami with flat-panel cabinets, white cabinets, stainless steel appliances and an island
Example of a minimalist eat-in kitchen design in Miami with flat-panel cabinets, white cabinets, stainless steel appliances and an island
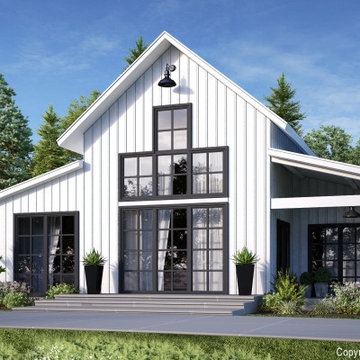
This gorgeous barndominium boasts 10′ first floor ceilings and 9′ second floor. You will enter the house from the covered porch which opens to an expansive vaulted living space. The standard plan is a one story full vaulted ceiling throughout but the optional plan has a private master suite on the second floor with a balcony open to below. A unique Home Internet Cafe’ is just inside the front door and opens onto the front lounging porch. This 3 bedroom 2 1/2- 3 bath barndominium can fit nicely in any surrounding. It can be classy, elegant or country. Choose your style from any of our three barndo choices. (This plan is on the board and under design now)
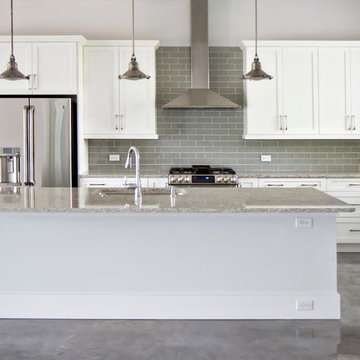
Glenn Layton Homes, LLC, "Building Your Coastal Lifestyle"
Inspiration for a mid-sized modern l-shaped concrete floor eat-in kitchen remodel in Jacksonville with an undermount sink, shaker cabinets, white cabinets, granite countertops, gray backsplash, subway tile backsplash, stainless steel appliances and an island
Inspiration for a mid-sized modern l-shaped concrete floor eat-in kitchen remodel in Jacksonville with an undermount sink, shaker cabinets, white cabinets, granite countertops, gray backsplash, subway tile backsplash, stainless steel appliances and an island

The owners requested a Private Resort that catered to their love for entertaining friends and family, a place where 2 people would feel just as comfortable as 42. Located on the western edge of a Wisconsin lake, the site provides a range of natural ecosystems from forest to prairie to water, allowing the building to have a more complex relationship with the lake - not merely creating large unencumbered views in that direction. The gently sloping site to the lake is atypical in many ways to most lakeside lots - as its main trajectory is not directly to the lake views - allowing for focus to be pushed in other directions such as a courtyard and into a nearby forest.
The biggest challenge was accommodating the large scale gathering spaces, while not overwhelming the natural setting with a single massive structure. Our solution was found in breaking down the scale of the project into digestible pieces and organizing them in a Camp-like collection of elements:
- Main Lodge: Providing the proper entry to the Camp and a Mess Hall
- Bunk House: A communal sleeping area and social space.
- Party Barn: An entertainment facility that opens directly on to a swimming pool & outdoor room.
- Guest Cottages: A series of smaller guest quarters.
- Private Quarters: The owners private space that directly links to the Main Lodge.
These elements are joined by a series green roof connectors, that merge with the landscape and allow the out buildings to retain their own identity. This Camp feel was further magnified through the materiality - specifically the use of Doug Fir, creating a modern Northwoods setting that is warm and inviting. The use of local limestone and poured concrete walls ground the buildings to the sloping site and serve as a cradle for the wood volumes that rest gently on them. The connections between these materials provided an opportunity to add a delicate reading to the spaces and re-enforce the camp aesthetic.
The oscillation between large communal spaces and private, intimate zones is explored on the interior and in the outdoor rooms. From the large courtyard to the private balcony - accommodating a variety of opportunities to engage the landscape was at the heart of the concept.
Overview
Chenequa, WI
Size
Total Finished Area: 9,543 sf
Completion Date
May 2013
Services
Architecture, Landscape Architecture, Interior Design
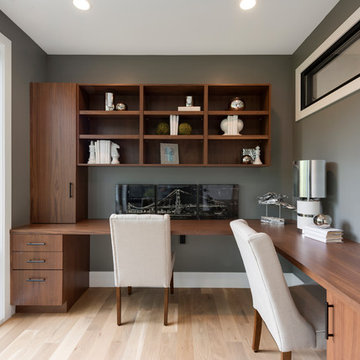
A cozy office space with seating for two. This office features a large L shaped built in desk, natural lighting, built in book shelves and a high window which allows daylight into the hallway on the other side of the wall. Photos by Space Crafting

Mid-sized minimalist l-shaped light wood floor, beige floor and wood ceiling open concept kitchen photo in Austin with a farmhouse sink, shaker cabinets, black cabinets, quartzite countertops, white backsplash, marble backsplash, stainless steel appliances, an island and white countertops
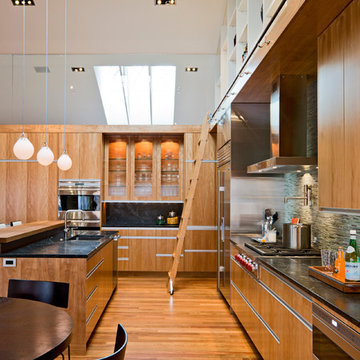
A dated 1980’s home became the perfect place for entertaining in style.
Stylish and inventive, this home is ideal for playing games in the living room while cooking and entertaining in the kitchen. An unusual mix of materials reflects the warmth and character of the organic modern design, including red birch cabinets, rare reclaimed wood details, rich Brazilian cherry floors and a soaring custom-built shiplap cedar entryway. High shelves accessed by a sliding library ladder provide art and book display areas overlooking the great room fireplace. A custom 12-foot folding door seamlessly integrates the eat-in kitchen with the three-season porch and deck for dining options galore. What could be better for year-round entertaining of family and friends? Call today to schedule an informational visit, tour, or portfolio review.
BUILDER: Streeter & Associates
ARCHITECT: Peterssen/Keller
INTERIOR: Eminent Interior Design
PHOTOGRAPHY: Paul Crosby Architectural Photography
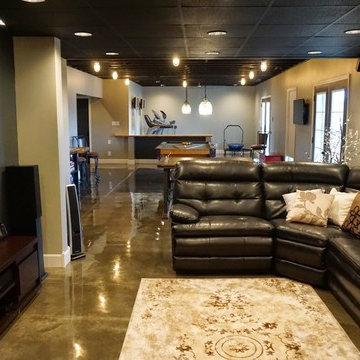
Self
Large minimalist walk-out concrete floor and gray floor basement photo in Louisville with gray walls and no fireplace
Large minimalist walk-out concrete floor and gray floor basement photo in Louisville with gray walls and no fireplace
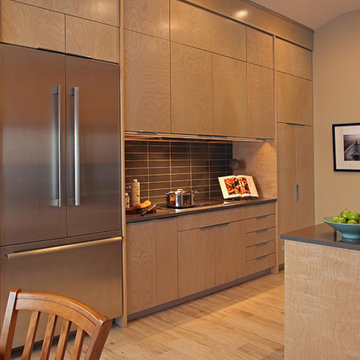
Page Photography
Mid-sized minimalist u-shaped porcelain tile kitchen photo in Minneapolis with a double-bowl sink, flat-panel cabinets, light wood cabinets, quartz countertops, gray backsplash, glass tile backsplash, stainless steel appliances and an island
Mid-sized minimalist u-shaped porcelain tile kitchen photo in Minneapolis with a double-bowl sink, flat-panel cabinets, light wood cabinets, quartz countertops, gray backsplash, glass tile backsplash, stainless steel appliances and an island
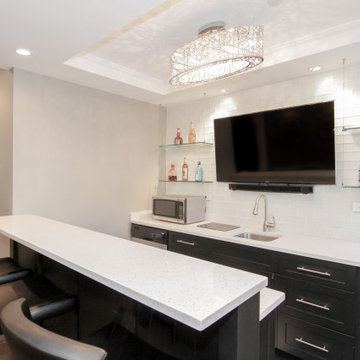
Example of a mid-sized minimalist look-out porcelain tile and gray floor basement design in Chicago with gray walls and no fireplace
Modern Home Design Ideas
184

























