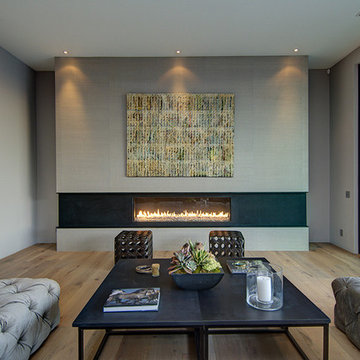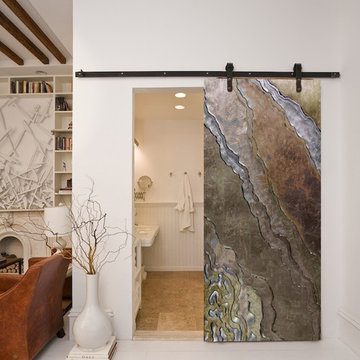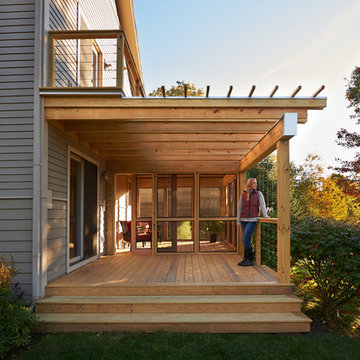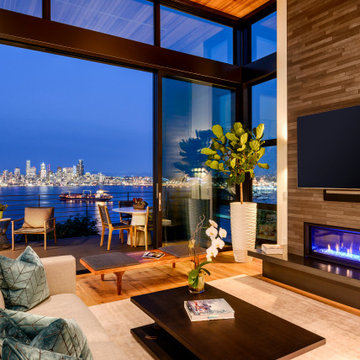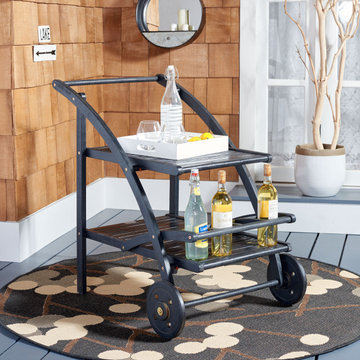Modern Home Design Ideas
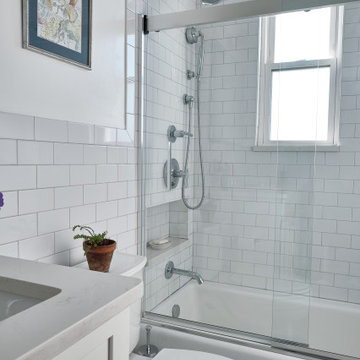
An outdated 1920's bathroom in Bayside Queens was turned into a refreshed, classic and timeless space that utilized the very limited space to its maximum capacity. The cabinets were once outdated and a dark brown that made the space look even smaller. Now, they are a bright white, accompanied by white subway tile, a light quartzite countertop and polished chrome hardware throughout. What made all the difference was the use of the tiny hex tile floors. We were also diligent to keep the shower enclosure a clear glass and stainless steel.
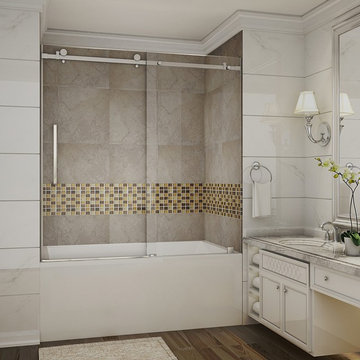
Instantly transform your common-size bathtub alcove's old door or curtain with the Moselle completely frameless sliding tub-height shower door. This luxury fixture is distinctly designed with equal parts beauty and functionality, and will easily install into most 60" common-size shower alcoves. With its smooth, effortless 2-wheel hardware sliding function, this door comes complete with thick, premium 3/8 in. (10mm) clear or frosted tempered glass, stainless steel constructed hardware, stainless steel or chrome finish hardware and deluxe clear leak-seal strips. It's sliding door is designed for right or left hand opening, and will instantly upgrade your bathroom's overall interior design. Bathtub is not included.
Find the right local pro for your project
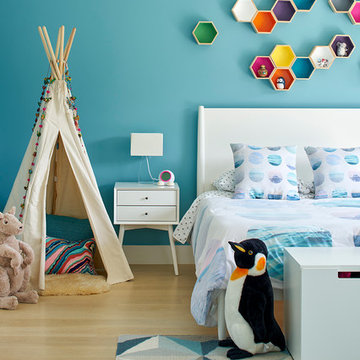
bruce damonte
Example of a large minimalist gender-neutral light wood floor kids' room design in San Francisco with blue walls
Example of a large minimalist gender-neutral light wood floor kids' room design in San Francisco with blue walls
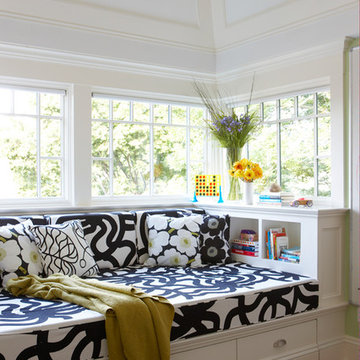
Sunroom day bed, Photo by Michael Partenio
Inspiration for a mid-sized modern medium tone wood floor sunroom remodel in Boston with a standard ceiling
Inspiration for a mid-sized modern medium tone wood floor sunroom remodel in Boston with a standard ceiling
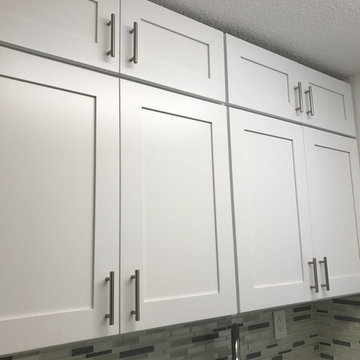
Beautiful white Shaker cabinets paired with a Calacatta design quartz countertop. The white and blue #Glazzio backsplash and stainless appliances add a nice pop of color to this otherwise classic design. #Kitchens #Design #Cabinets #KitchenDesign #QuartzCountertop
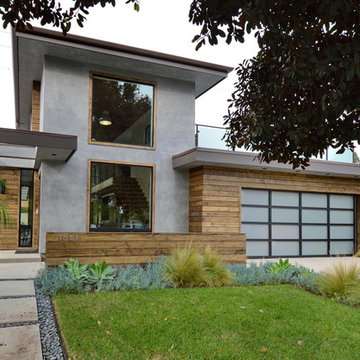
Jeff Jeannette / Jeannette Architects
Inspiration for a mid-sized modern gray two-story mixed siding flat roof remodel in Orange County
Inspiration for a mid-sized modern gray two-story mixed siding flat roof remodel in Orange County
Reload the page to not see this specific ad anymore

Inspiration for a large modern master white tile and porcelain tile porcelain tile, white floor and double-sink bathroom remodel in Detroit with recessed-panel cabinets, dark wood cabinets, a one-piece toilet, beige walls, an undermount sink, quartz countertops, a hinged shower door, white countertops and a built-in vanity
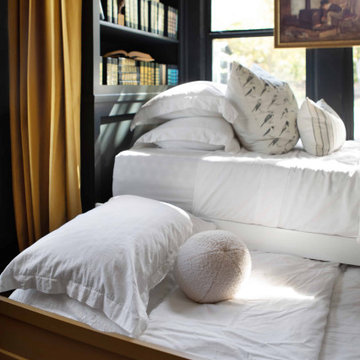
Getaway in style, in an immersive experience of beauty that will leave you rested and inspired. We've designed this historic cottage in our signature style located in historic Weatherford, Texas. It is available to you on Airbnb, or our website click on the link in the header titled: Properties.
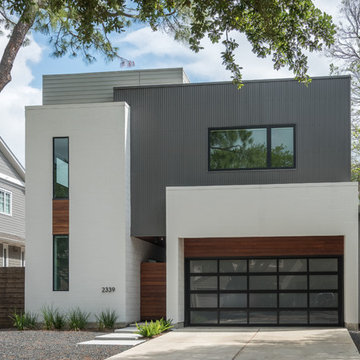
Inspiration for a mid-sized modern white two-story mixed siding exterior home remodel in Houston
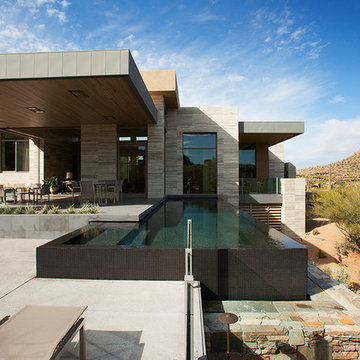
Nestled perfectly along a mountainside in the North Scottsdale Estancia Community, with views of Pinnacle Peak, and the Valley below, this landscape design honors the surrounding desert and the contemporary architecture of the home. A meandering driveway ascends the hillside to an auto court area where we placed mature cactus and yucca specimens. In the back, terracing was used to create interest and support from the intense hillside. We brought in mass boulders to retain the slope, while adding to the existing terrain. A succulent garden was placed in the terraced hillside using unique and rare species to enhance the surrounding native desert. A vertical fence of well casing rods was installed to preserve the view, while still securing the property. An infinity edge, glass tile pool is the perfect extension of the contemporary home.
Project Details:
Landscape Architect: Greey|Pickett
Architect: Drewett Works
Contractor: Manship Builders
Interior Designer: David Michael Miller Associates
Photography: Dino Tonn
Reload the page to not see this specific ad anymore
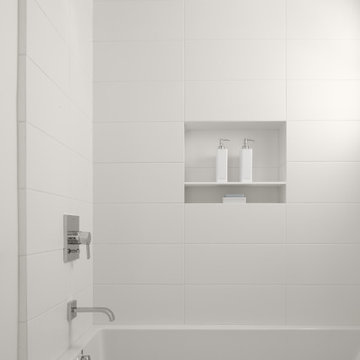
Kids Bathroom with white matte ceramic tile
Inspiration for a modern kids' white tile and ceramic tile bathroom remodel in San Francisco
Inspiration for a modern kids' white tile and ceramic tile bathroom remodel in San Francisco
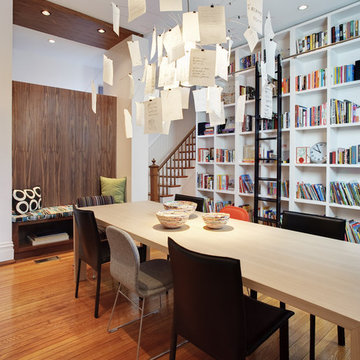
Photo by Ansel Olson.
Example of a minimalist medium tone wood floor dining room design in Richmond with white walls
Example of a minimalist medium tone wood floor dining room design in Richmond with white walls
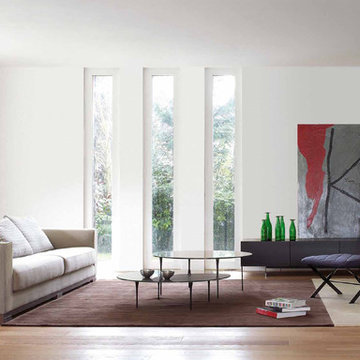
Coffee table with opaque black nickel metal legs. Top in painted crystal.
Inspiration for a modern living room remodel in Philadelphia with white walls
Inspiration for a modern living room remodel in Philadelphia with white walls
Modern Home Design Ideas
Reload the page to not see this specific ad anymore
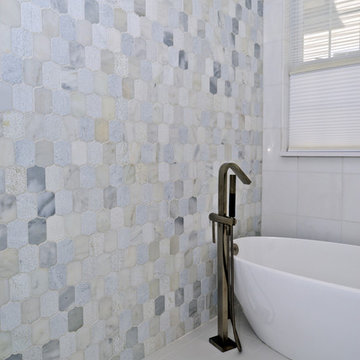
This baby boomer couple recently settled in the Haymarket area.
Their bathroom was located behind the garage from which we took a few inches to contribute to the bathroom space, offering them a large walk in shower, with
Digital controls designed for multiple shower heads . With a new waterfall free standing tub/ faucet slipper tub taking the space of the old large decked tub. We used a Victoria & Albert modern free standing tub, which brought spa feel to the room. The old space from the closet was used to create enough space for the bench area. It has a modern look linear drain in wet room. Adding a decorative touch and more lighting, is a beautiful chandelier outside of the wet room.
Behind the new commode area is a niche.
New vanities, sleek, yet spacious, allowing for more storage.
The large mirror and hidden medicine cabinets with decorative lighting added more of the contemporariness to the space.
Around this bath, we used large space tile. With a Classic look of black and white tile that complement the mosaic tile used creatively, making this bathroom undeniably stunning.
The smart use of mosaic tile on the back wall of the shower and tub area has put this project on the cover sheet of most design magazine.
The privacy wall offers closure for the commode from the front entry. Classy yet simple is how they described their new master bath suite.
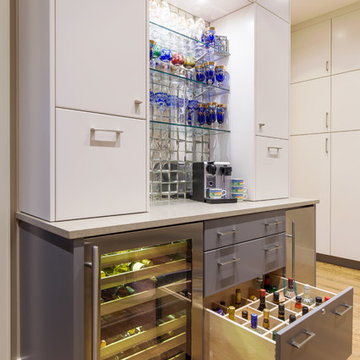
Christopher Davison, AIA
Inspiration for a mid-sized modern light wood floor eat-in kitchen remodel in Austin with flat-panel cabinets, gray cabinets, soapstone countertops, metallic backsplash, mosaic tile backsplash, stainless steel appliances and no island
Inspiration for a mid-sized modern light wood floor eat-in kitchen remodel in Austin with flat-panel cabinets, gray cabinets, soapstone countertops, metallic backsplash, mosaic tile backsplash, stainless steel appliances and no island
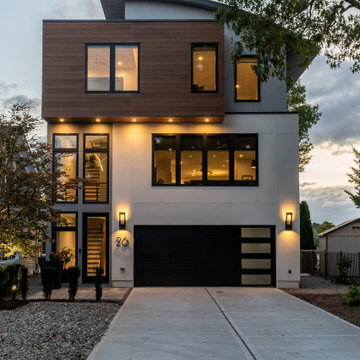
Front Elevation featuring Nichia Panels and white stucco.
Small minimalist exterior home photo in New York
Small minimalist exterior home photo in New York
192

























