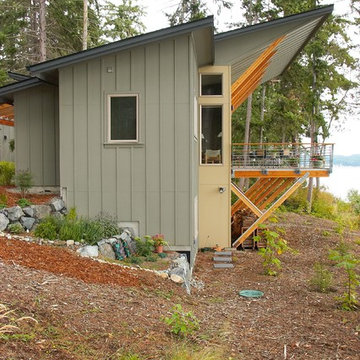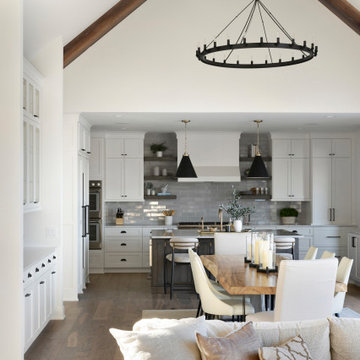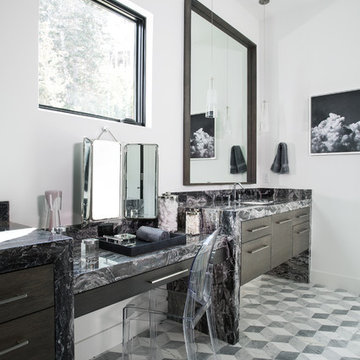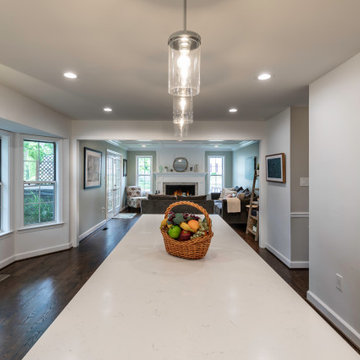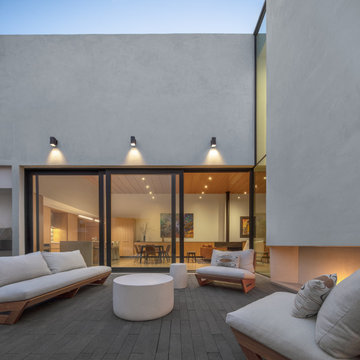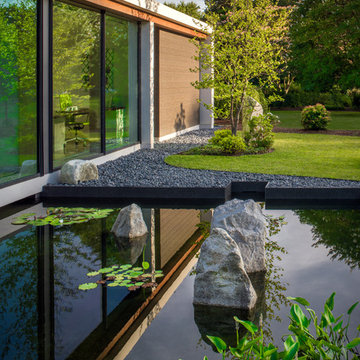Modern Home Design Ideas

Eddy Joaquim
Bathroom - mid-sized modern master gray tile and stone tile marble floor bathroom idea in San Francisco with a trough sink, flat-panel cabinets, beige cabinets, solid surface countertops and white walls
Bathroom - mid-sized modern master gray tile and stone tile marble floor bathroom idea in San Francisco with a trough sink, flat-panel cabinets, beige cabinets, solid surface countertops and white walls
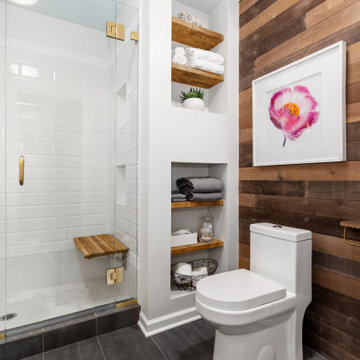
An extreme renovation makeover for my clients teenagers bathroom. We expanded the footprint and upgraded all facets of the existing space. We selected a more mature, sophisticated, spa like vibe that fit her likes and needs, while maintaining a modern, subdued palette that was calming + inviting and showcased the sculptural elements in the room. There really was nowhere but up to go in this space.
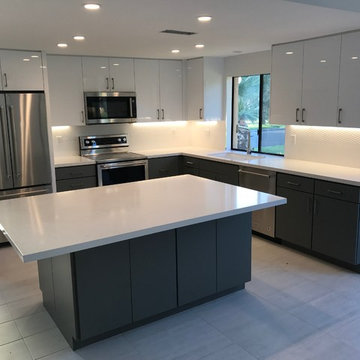
Kitchen remodel with Wellborn on the lowers and custom glossy white uppers.
Inspiration for a large modern l-shaped porcelain tile and gray floor eat-in kitchen remodel in Other with an undermount sink, flat-panel cabinets, white cabinets, quartzite countertops, white backsplash, stainless steel appliances and an island
Inspiration for a large modern l-shaped porcelain tile and gray floor eat-in kitchen remodel in Other with an undermount sink, flat-panel cabinets, white cabinets, quartzite countertops, white backsplash, stainless steel appliances and an island
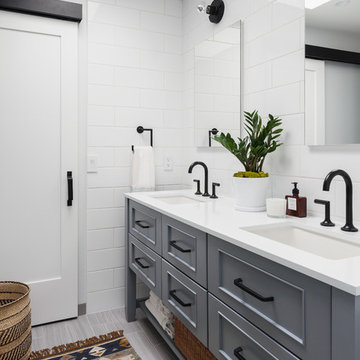
This Master Bathroom features high contrasts in color and shapes. Modern black fixtures standout in a backdrop over-sized subway tiles. A custom vanity rests on heated porcelain floors in a faux wood pattern. Carrera marble in a chevron pattern is the star of the shower in the niche and the floor is tiled in a hex pattern. Updating the floor plan allowed for a larger shower and increased storage. The barn door is a fresh update for the closet entrance.
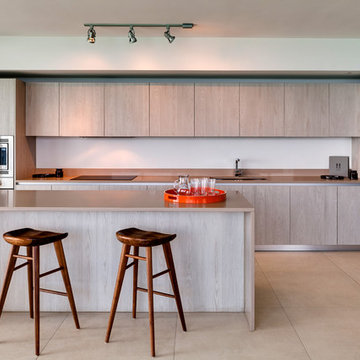
Inspiration for a large modern single-wall beige floor eat-in kitchen remodel in Miami with an undermount sink, flat-panel cabinets, light wood cabinets, white backsplash, stainless steel appliances, an island and beige countertops
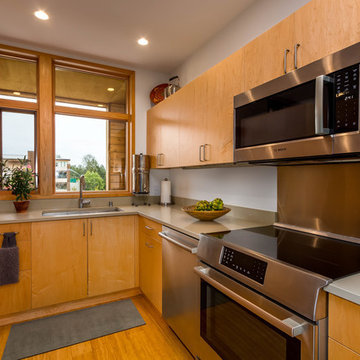
Inspiration for a mid-sized modern galley bamboo floor open concept kitchen remodel in Seattle with an undermount sink, flat-panel cabinets, light wood cabinets, quartzite countertops, gray backsplash, stone slab backsplash, stainless steel appliances, no island and gray countertops
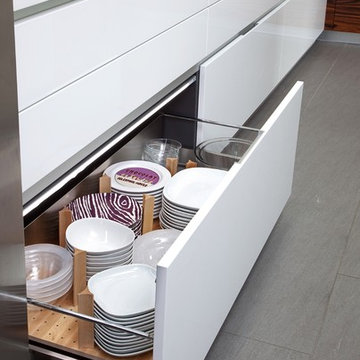
Ken Lauben
Inspiration for a large modern porcelain tile eat-in kitchen remodel in New York with an undermount sink, flat-panel cabinets, white cabinets, quartz countertops, stainless steel appliances and an island
Inspiration for a large modern porcelain tile eat-in kitchen remodel in New York with an undermount sink, flat-panel cabinets, white cabinets, quartz countertops, stainless steel appliances and an island
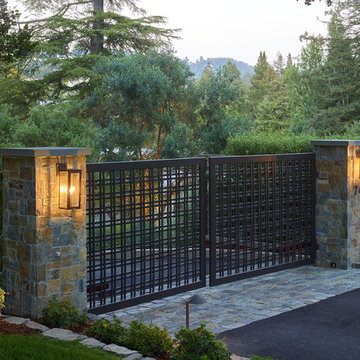
Marion Brenner Photography
Large modern exterior home idea in San Francisco
Large modern exterior home idea in San Francisco
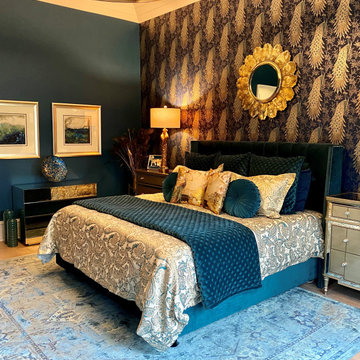
Art Deco inspired Peacock Wallpaper and Teal Paint applied by Superior Painting and Interiors, Bedding from Ann Gish, Teal Velvet Upholstered Bed form One Kings Lane, Peacock Lamps and Mirror from Lamps Plus, Mirrored Dresser form Slate INteriors, Rug from Wayfair
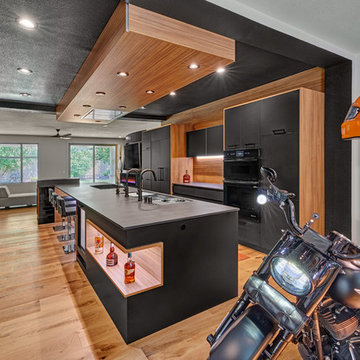
Part of an extensive home remodel, this kitchen design was born of one man’s love of all things Harley Davidson. Color inspiration came from the client’s own cherished bike which was a stunning combination of matte black and brushed steel. The client’s wish was to have a large open area in which he could “be one with his guests” when hosting large gatherings.
Cabinets, hardware and appliances all in black allow the focus to be on the beauty of the larger architectural elements as a whole. Included along the main storage wall is a hidden 42” refrigerator, dual pull-out pantries, and extra wide drawers below a pair of upper cabinets with matte black glass fold-up doors that open & close automatically via servo-drive technology.
The new island - which measures just shy of 16 ½ feet! - is a true central point around which all action revolves. Wide walkways on either side provide ease of flow for multiple sous chefs and guests alike. A textured cypress soffit above the island was designed to house the modern hood and also create a feeling of unity as it is the same size as the island below. Textured cypress wood also wraps matte black cabinetry and lines the main wall, changing grain direction to provide visual interest.
The 5’ Galley Workstation is a multi-functional marvel, easily transitioning from prep station to serving surface to clean-up with the addition of its built-in accessories. Placing an undercounter wine refrigerator on the back side of the island makes it easy for guests at the bar to help themselves. Close to the bar seating area, a 42” flat screen tv fits perfectly flush in the wall, practically disappearing when not in use.
Unique details include a large display cabinet with a metal framed front & side crafted out of steel by a local artisan. The glass is 2-way mirror so when the interior light is off, the treasure is concealed inside. The interior is painted in the trademark Harley orange.
Above a modern dining table, a one-of-a-kind chandelier was created from 3 bike helmets, painted in Harley orange by a local automobile detail shop. The interiors are finished in metallic silver for extra glow.
Adjacent to the Kitchen, and initially deceiving in its simplicity, the main tv wall was quite complex and challenging to realize. It has a convex curve from left to right and slopes back from floor to ceiling. The interior hollow space created room for a shallow tv niche on top and partially recessed deep media storage cabinets below. The planning and framing involved to create the proper compound miter connections required extra diligence from the designers and builder, but the finished product was worth the effort!
Photo credit: Fred Donham of Photographerlink

Strict and concise design with minimal decor and necessary plumbing set - ideal for a small bathroom.
Speaking of about the color of the decoration, the classical marble fits perfectly with the wood.
A dark floor against the background of light walls creates a sense of the shape of space.
The toilet and sink are wall-hung and are white. This type of plumbing has its advantages; it is visually lighter and does not take up extra space.
Under the sink, you can see a shelf for storing towels. The niche above the built-in toilet is also very advantageous for use due to its compactness. Frameless glass shower doors create a spacious feel.
The spot lighting on the perimeter of the room extends everywhere and creates a soft glow.
Learn more about us - www.archviz-studio.com
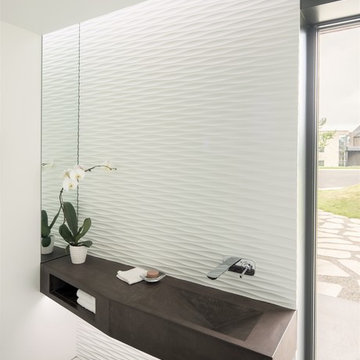
Photography by David Lauer
Powder room - mid-sized modern dark wood floor and brown floor powder room idea in Denver with white walls and an integrated sink
Powder room - mid-sized modern dark wood floor and brown floor powder room idea in Denver with white walls and an integrated sink
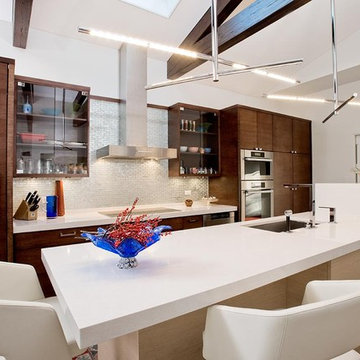
Master Remodelers Inc.,
David Aschkenas-Photographer
Minimalist galley kitchen photo in Other with an undermount sink, glass-front cabinets, dark wood cabinets, metallic backsplash, subway tile backsplash and stainless steel appliances
Minimalist galley kitchen photo in Other with an undermount sink, glass-front cabinets, dark wood cabinets, metallic backsplash, subway tile backsplash and stainless steel appliances
Modern Home Design Ideas
240

























![Farmhouse In The Mountains [Interior Decorating]](https://st.hzcdn.com/fimgs/55b16521035c26b4_5503-w360-h360-b0-p0--.jpg)
