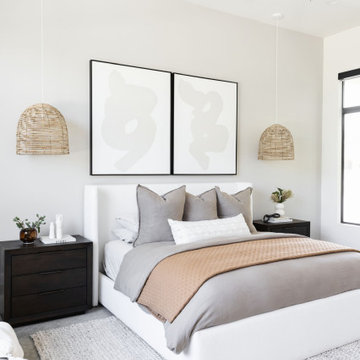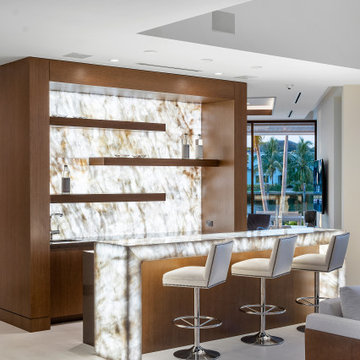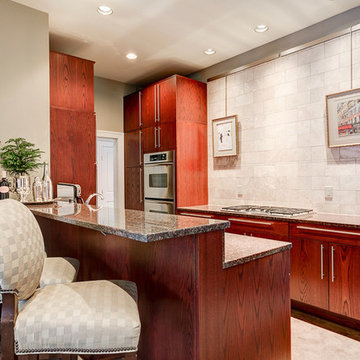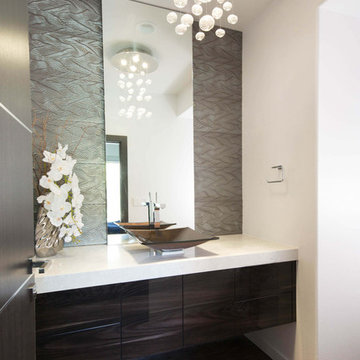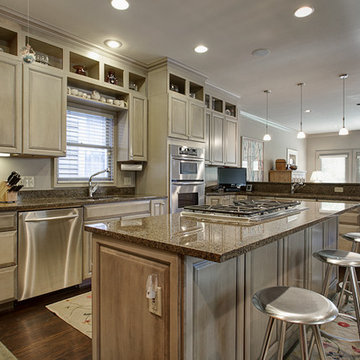Modern Home Design Ideas
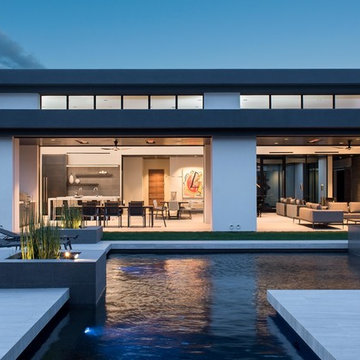
Large minimalist backyard tile and custom-shaped lap hot tub photo in Las Vegas
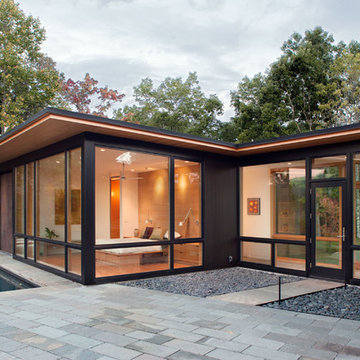
This modern lake house is located in the foothills of the Blue Ridge Mountains. The residence overlooks a mountain lake with expansive mountain views beyond. The design ties the home to its surroundings and enhances the ability to experience both home and nature together. The entry level serves as the primary living space and is situated into three groupings; the Great Room, the Guest Suite and the Master Suite. A glass connector links the Master Suite, providing privacy and the opportunity for terrace and garden areas.
Won a 2013 AIANC Design Award. Featured in the Austrian magazine, More Than Design. Featured in Carolina Home and Garden, Summer 2015.
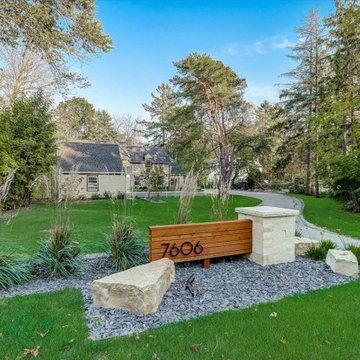
We designed an address marker constructed with cedar and natural stone. Slate chip mulch surrounds the plans and lannon stone boulders.
This is an example of a mid-sized modern full sun front yard gravel and wood fence landscaping in Milwaukee.
This is an example of a mid-sized modern full sun front yard gravel and wood fence landscaping in Milwaukee.
Find the right local pro for your project
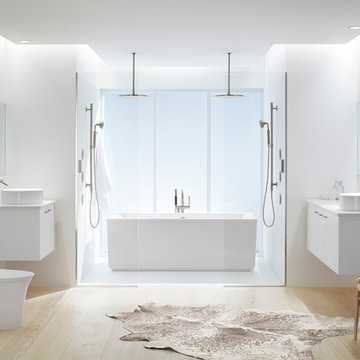
Mid-sized minimalist master light wood floor bathroom photo in Charlotte with flat-panel cabinets, white cabinets, a one-piece toilet, white walls, a vessel sink and solid surface countertops
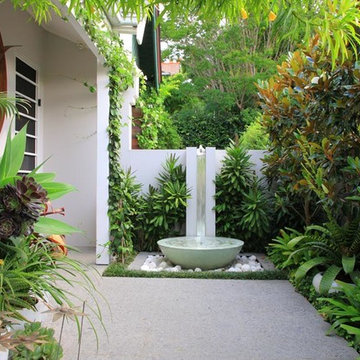
Design ideas for a modern partial sun concrete paver water fountain landscape in Miami.
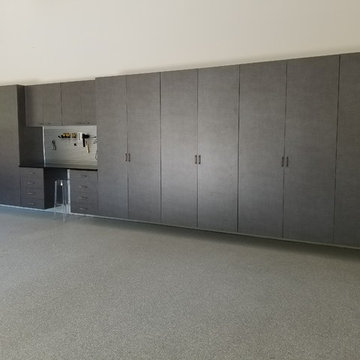
Example of a mid-sized minimalist attached two-car garage workshop design in Atlanta
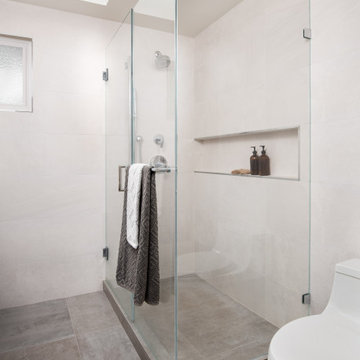
Small minimalist master white tile and porcelain tile porcelain tile and gray floor corner shower photo in Seattle with flat-panel cabinets, medium tone wood cabinets, a one-piece toilet, gray walls, an undermount sink, quartz countertops, a hinged shower door and white countertops
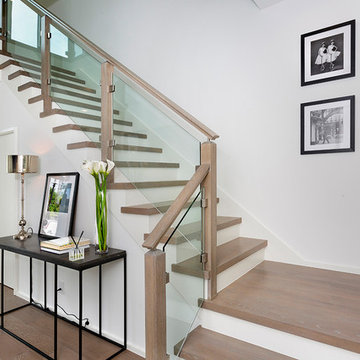
Staircase
Inspiration for a mid-sized modern wooden u-shaped wood railing staircase remodel in Other with glass risers
Inspiration for a mid-sized modern wooden u-shaped wood railing staircase remodel in Other with glass risers

Renovation and reconfiguration of a 4500 sf loft in Tribeca. The main goal of the project was to better adapt the apartment to the needs of a growing family, including adding a bedroom to the children's wing and reconfiguring the kitchen to function as the center of family life. One of the main challenges was to keep the project on a very tight budget without compromising the high-end quality of the apartment.
Project team: Richard Goodstein, Emil Harasim, Angie Hunsaker, Michael Hanson
Contractor: Moulin & Associates, New York
Photos: Tom Sibley
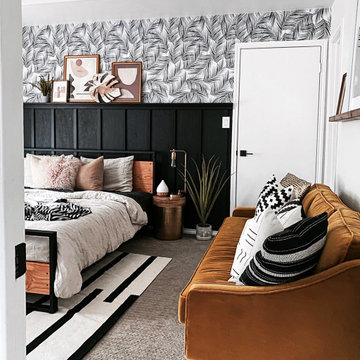
Inspiration for a mid-sized modern guest carpeted and beige floor bedroom remodel in Dallas with white walls and no fireplace
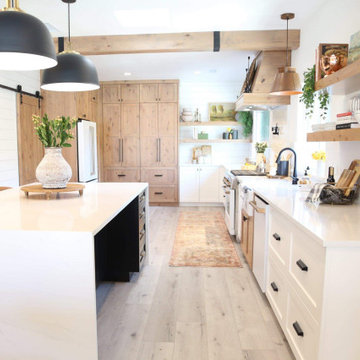
The only thing that stayed was the sink placement and the dining room location. Clarissa and her team took out the wall opposite the sink to allow for an open floorplan leading into the adjacent living room. She got rid of the breakfast nook and capitalized on the space to allow for more pantry area.
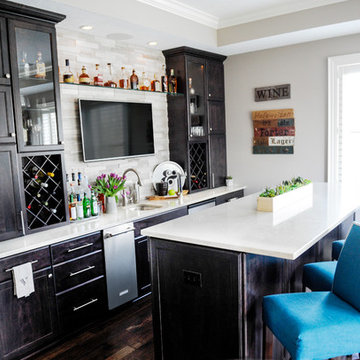
Sponsored
Columbus, OH
The Creative Kitchen Company
Franklin County's Kitchen Remodeling and Refacing Professional
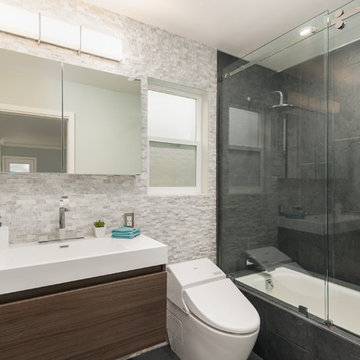
Remodel featuring a modern master bathroom with grey oak single vanity, high-end chrome fixtures, marble mosaic accent wall, top of the line Toto toilet, black ceramic shower tile enclosure with custom designed shower door. Photo by Exceptional Frames.
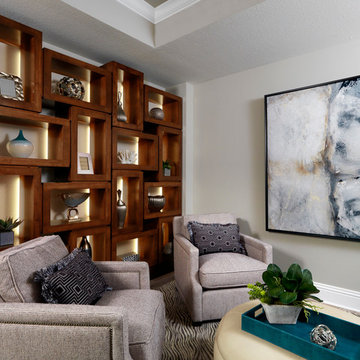
High rise Luxury Condo in Downtown St. Petersburg
Example of a large minimalist carpeted study room design in Tampa with beige walls and no fireplace
Example of a large minimalist carpeted study room design in Tampa with beige walls and no fireplace

Powder room with floating onyx vanity
Example of a mid-sized minimalist ceramic tile and multicolored floor powder room design in New York with open cabinets, an undermount sink, onyx countertops and multicolored countertops
Example of a mid-sized minimalist ceramic tile and multicolored floor powder room design in New York with open cabinets, an undermount sink, onyx countertops and multicolored countertops
Modern Home Design Ideas
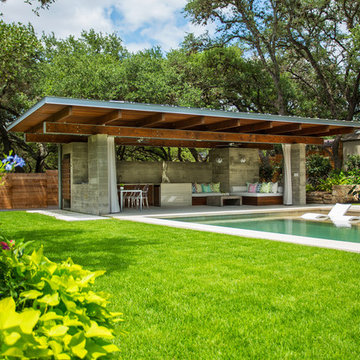
This is a wonderful lap pool that has a taste of modern with the clean lines and cement cabana that also has a flair of the rustic with wood beams and a hill country stone bench. It also has a simple grass lawn that has very large planters as signature statements to once again give it a modern feel. Photography by Vernon Wentz of Ad Imagery
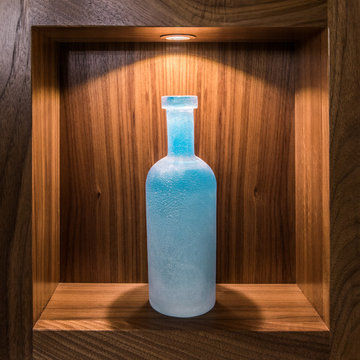
Photography by Paul Linnebach
Example of a large minimalist master gray tile and ceramic tile ceramic tile and gray floor bathroom design in Minneapolis with flat-panel cabinets, dark wood cabinets, a one-piece toilet, white walls, a vessel sink and concrete countertops
Example of a large minimalist master gray tile and ceramic tile ceramic tile and gray floor bathroom design in Minneapolis with flat-panel cabinets, dark wood cabinets, a one-piece toilet, white walls, a vessel sink and concrete countertops
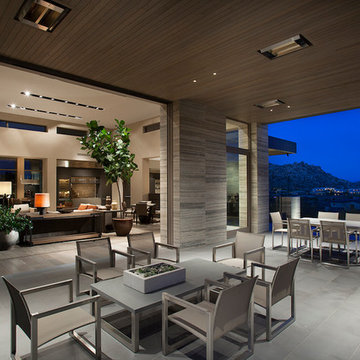
The primary goal for this project was to craft a modernist derivation of pueblo architecture. Set into a heavily laden boulder hillside, the design also reflects the nature of the stacked boulder formations. The site, located near local landmark Pinnacle Peak, offered breathtaking views which were largely upward, making proximity an issue. Maintaining southwest fenestration protection and maximizing views created the primary design constraint. The views are maximized with careful orientation, exacting overhangs, and wing wall locations. The overhangs intertwine and undulate with alternating materials stacking to reinforce the boulder strewn backdrop. The elegant material palette and siting allow for great harmony with the native desert.
The Elegant Modern at Estancia was the collaboration of many of the Valley's finest luxury home specialists. Interiors guru David Michael Miller contributed elegance and refinement in every detail. Landscape architect Russ Greey of Greey | Pickett contributed a landscape design that not only complimented the architecture, but nestled into the surrounding desert as if always a part of it. And contractor Manship Builders -- Jim Manship and project manager Mark Laidlaw -- brought precision and skill to the construction of what architect C.P. Drewett described as "a watch."
Project Details | Elegant Modern at Estancia
Architecture: CP Drewett, AIA, NCARB
Builder: Manship Builders, Carefree, AZ
Interiors: David Michael Miller, Scottsdale, AZ
Landscape: Greey | Pickett, Scottsdale, AZ
Photography: Dino Tonn, Scottsdale, AZ
Publications:
"On the Edge: The Rugged Desert Landscape Forms the Ideal Backdrop for an Estancia Home Distinguished by its Modernist Lines" Luxe Interiors + Design, Nov/Dec 2015.
Awards:
2015 PCBC Grand Award: Best Custom Home over 8,000 sq. ft.
2015 PCBC Award of Merit: Best Custom Home over 8,000 sq. ft.
The Nationals 2016 Silver Award: Best Architectural Design of a One of a Kind Home - Custom or Spec
2015 Excellence in Masonry Architectural Award - Merit Award
Photography: Dino Tonn
147

























