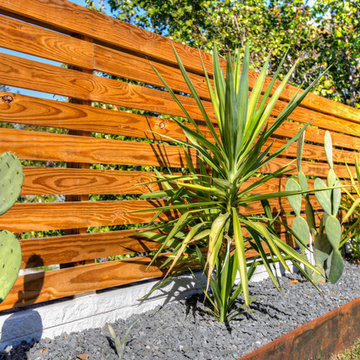Modern Home Design Ideas

Bathroom - mid-sized modern 3/4 black tile and marble tile concrete floor and gray floor bathroom idea in Orange County with open cabinets, light wood cabinets, a one-piece toilet, black walls, a vessel sink and wood countertops

10" Select White Oak Plank with a custom stain & finish. Solid White Oak Stair Treads & Risers.
Photography by: The Bowman Group
Large minimalist walk-out light wood floor basement photo in Orange County with white walls
Large minimalist walk-out light wood floor basement photo in Orange County with white walls
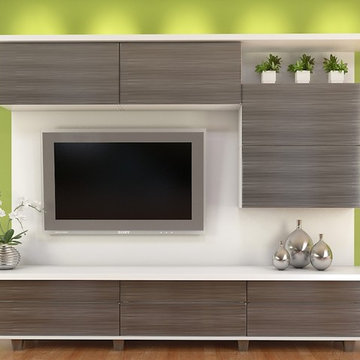
Living room - mid-sized modern open concept light wood floor living room idea in Los Angeles with green walls, a wall-mounted tv and no fireplace

L-shaped kitchen designed for easy care and minimal fuss, quartz countertops, cold-rolled steel wall with matching open shelves, oak cabinets with fingerpulls.

Trent Teigan
Inspiration for a mid-sized modern master black and white tile and matchstick tile marble floor and white floor alcove shower remodel in Los Angeles with flat-panel cabinets, gray cabinets, beige walls, an undermount sink, marble countertops and a hinged shower door
Inspiration for a mid-sized modern master black and white tile and matchstick tile marble floor and white floor alcove shower remodel in Los Angeles with flat-panel cabinets, gray cabinets, beige walls, an undermount sink, marble countertops and a hinged shower door

Inspiration for a mid-sized modern gray two-story wood house exterior remodel in Other with a shed roof and a metal roof
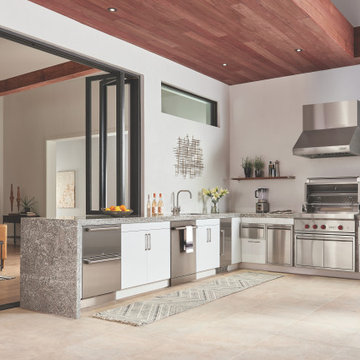
Live deliciously indoors and out with Sub-Zero and Wolf. From customized built-in grills and side burners to thoughtfully designed refrigerated drawers and beverage centers, Sub-Zero refrigeration and Wolf cooking offer a suite of appliances built not only to last but to resist the elements – beautifully.
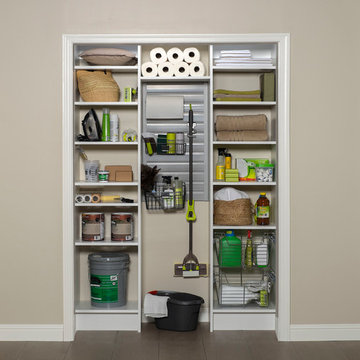
Gone are the days when the utility is room reminds of a dungeon. Bright, white and neat, this utility room organizer compliments any room and gives you plenty of shelving storage for all your supplies. Get even more use out of it with a slat wall that holds accessories like baskets and hooks to keep your mop dry and your floor clean.
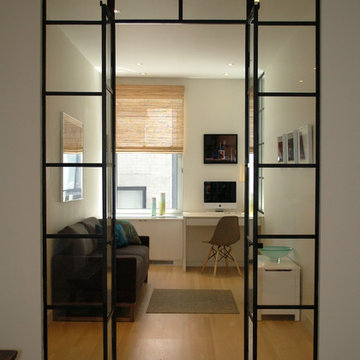
Inspiration for a small modern built-in desk light wood floor study room remodel with white walls and no fireplace
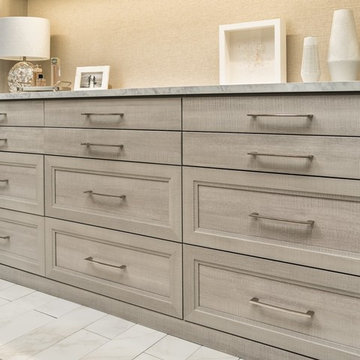
Inspiration for a huge modern gender-neutral gray floor walk-in closet remodel in Chicago with gray cabinets and recessed-panel cabinets
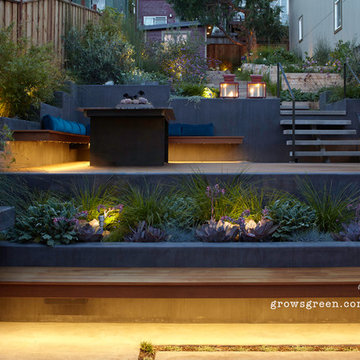
Photo by Caitlin Atkinson
Inspiration for a modern landscaping in San Francisco.
Inspiration for a modern landscaping in San Francisco.

Claudia Uribe Photography
Example of a large minimalist u-shaped porcelain tile eat-in kitchen design in New York with granite countertops, flat-panel cabinets, medium tone wood cabinets, stainless steel appliances, an undermount sink and an island
Example of a large minimalist u-shaped porcelain tile eat-in kitchen design in New York with granite countertops, flat-panel cabinets, medium tone wood cabinets, stainless steel appliances, an undermount sink and an island
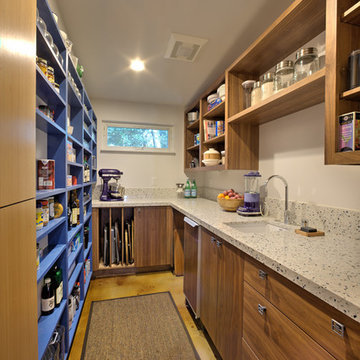
Dave Adams Photography
Example of a small minimalist galley concrete floor kitchen pantry design in Sacramento with medium tone wood cabinets, quartz countertops, an undermount sink, open cabinets and paneled appliances
Example of a small minimalist galley concrete floor kitchen pantry design in Sacramento with medium tone wood cabinets, quartz countertops, an undermount sink, open cabinets and paneled appliances
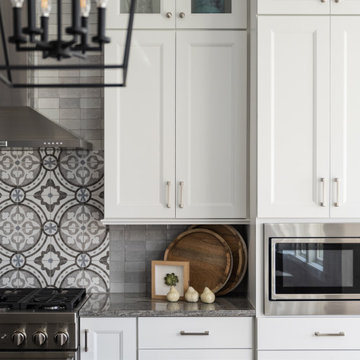
Our Carmel design-build studio planned a beautiful open-concept layout for this home with a lovely kitchen, adjoining dining area, and a spacious and comfortable living space. We chose a classic blue and white palette in the kitchen, used high-quality appliances, and added plenty of storage spaces to make it a functional, hardworking kitchen. In the adjoining dining area, we added a round table with elegant chairs. The spacious living room comes alive with comfortable furniture and furnishings with fun patterns and textures. A stunning fireplace clad in a natural stone finish creates visual interest. In the powder room, we chose a lovely gray printed wallpaper, which adds a hint of elegance in an otherwise neutral but charming space.
---
Project completed by Wendy Langston's Everything Home interior design firm, which serves Carmel, Zionsville, Fishers, Westfield, Noblesville, and Indianapolis.
For more about Everything Home, see here: https://everythinghomedesigns.com/
To learn more about this project, see here:
https://everythinghomedesigns.com/portfolio/modern-home-at-holliday-farms
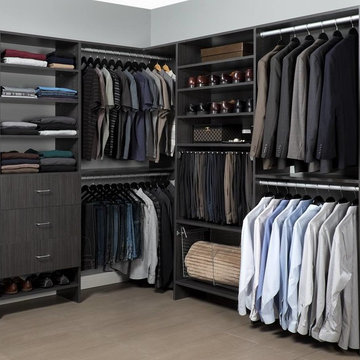
Walk-in closet - large modern gender-neutral porcelain tile and beige floor walk-in closet idea in Other with flat-panel cabinets and dark wood cabinets
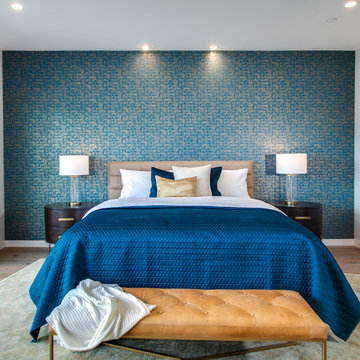
Large minimalist master medium tone wood floor and brown floor bedroom photo in Los Angeles with gray walls and no fireplace
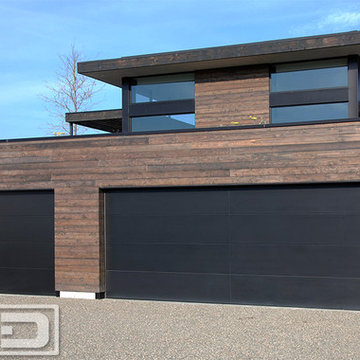
San Francisco, CA - This modern style home was recently completed in Northern California. Beautiful clean lines run through the home's exterior with the beautiful wooden siding and large rectangular windows at the front. The custom-made garage doors were manufactured in a minimalistic design with flush panels and minimal lines. Finished in a dark bronze just like the window frames throughout the house pulled the entire home's curb appeal together into a majestic modern marvel. The modern garage doors were handmade out of eco-friendly composite materials that will prevent bowing or splitting in the future.
As you drive up to the residence one of the focal points of the home's exterior elevation are the garage doors with all their simplicity and smooth texture. The look of modern luxury never looked better with Dynamic Garage Doors.
Call our Design Center at: (855) 343-3667 for pricing on our custom garage doors.
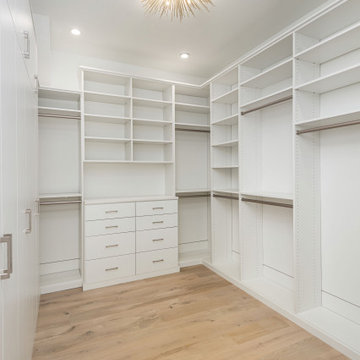
Kids closet with built in storage.
Inspiration for a large modern women's light wood floor and beige floor walk-in closet remodel in Charleston with flat-panel cabinets and white cabinets
Inspiration for a large modern women's light wood floor and beige floor walk-in closet remodel in Charleston with flat-panel cabinets and white cabinets
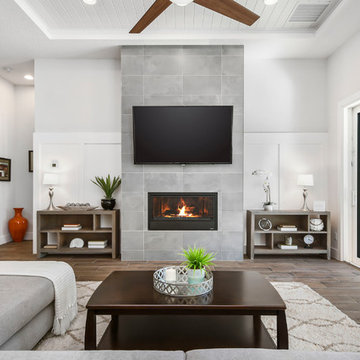
Staging by MHM Staging.
Example of a large minimalist open concept porcelain tile and brown floor living room design in Orlando with gray walls, a standard fireplace, a tile fireplace and a wall-mounted tv
Example of a large minimalist open concept porcelain tile and brown floor living room design in Orlando with gray walls, a standard fireplace, a tile fireplace and a wall-mounted tv
Modern Home Design Ideas
60

























