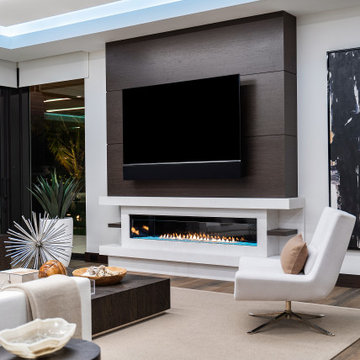Modern Home Design Ideas
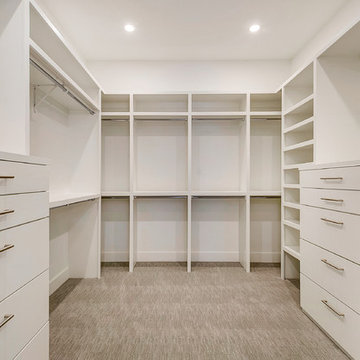
Realty Pro Shots
Example of a minimalist gender-neutral carpeted walk-in closet design in Dallas with white cabinets
Example of a minimalist gender-neutral carpeted walk-in closet design in Dallas with white cabinets
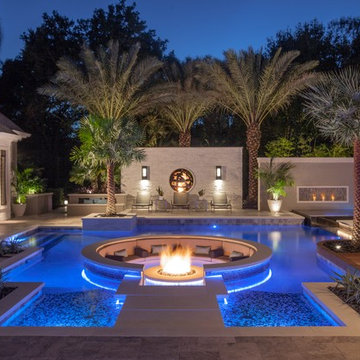
The complexity yet calming beauty of the outdoor space shines with the custom lighting features as well as fire features and glowing waters. The path into the pool surrounded circular fire patio provides the perfect vantage point for taking in all the well-appointed areas and outdoor rooms. Natural plantings are utilized to soften the hardscapes and add overhead colorful interest.
Photography by Joe Traina
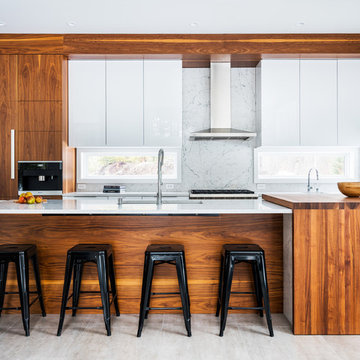
Elizabeth Pedinotti Haynes
Kitchen - mid-sized modern ceramic tile and beige floor kitchen idea in Burlington with flat-panel cabinets, marble countertops, white backsplash, marble backsplash, an island, an undermount sink, white cabinets, paneled appliances and white countertops
Kitchen - mid-sized modern ceramic tile and beige floor kitchen idea in Burlington with flat-panel cabinets, marble countertops, white backsplash, marble backsplash, an island, an undermount sink, white cabinets, paneled appliances and white countertops
Find the right local pro for your project
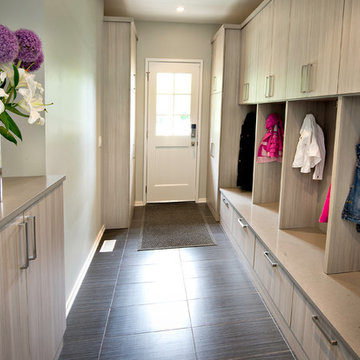
Mudroom - mid-sized modern porcelain tile and brown floor mudroom idea in Chicago with gray walls
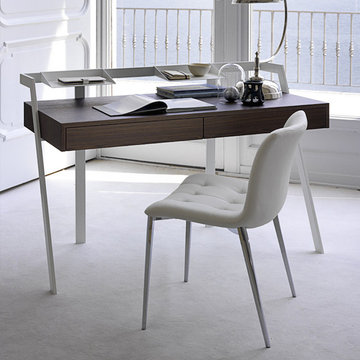
Mid-sized minimalist freestanding desk concrete floor and white floor study room photo in Miami with white walls and no fireplace
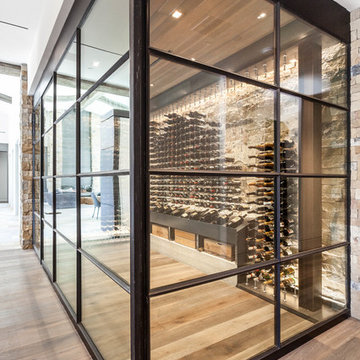
This modern style wine cellar has floor to ceiling glass panels on two walls. Wine storage appears to be floating by using a cable suspension system and provides a premium view of the stone walls behind. The cables are supported by the iron column & beam system. The iron work becomes part of the overall expression to interact and create a seamless design.
Kat Alves Photography
Reload the page to not see this specific ad anymore

Small minimalist galley concrete floor and gray floor open concept kitchen photo in Austin with a farmhouse sink, flat-panel cabinets, medium tone wood cabinets, concrete countertops, white backsplash, mosaic tile backsplash, paneled appliances, an island and gray countertops
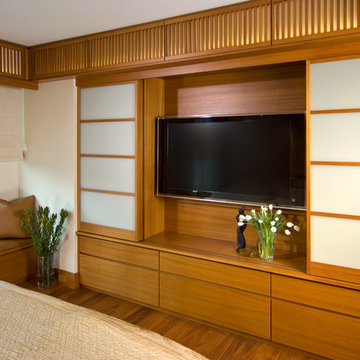
The transformation of this high-rise condo in the heart of San Francisco was literally from floor to ceiling. Studio Becker custom built everything from the bed and shoji screens to the interior doors and wall paneling...and of course the kitchen, baths and wardrobes!
It’s all Studio Becker in this master bedroom - teak light boxes line the ceiling, shoji sliding doors conceal the walk-in closet and house the flat screen TV. A custom teak bed with a headboard and storage drawers below transition into full-height night stands with mirrored fronts (with lots of storage inside) and interior up-lit shelving with a light valance above. A window seat that provides additional storage and a lounging area finishes out the room.
Teak wall paneling with a concealed touchless coat closet, interior shoji doors and a desk niche with an inset leather writing surface and cord catcher are just a few more of the customized features built for this condo.
This Collection M kitchen, in Manhattan, high gloss walnut burl and Rimini stainless steel, is packed full of fun features, including an eating table that hydraulically lifts from table height to bar height for parties, an in-counter appliance garage in a concealed elevation system and Studio Becker’s electric Smart drawer with custom inserts for sushi service, fine bone china and stemware.
Combinations of teak and black lacquer with custom vanity designs give these bathrooms the Asian flare the homeowner’s were looking for.
This project has been featured on HGTV's Million Dollar Rooms
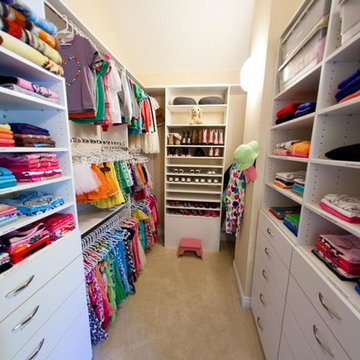
Located in Colorado. We would love to travel for you!
Example of a mid-sized minimalist women's carpeted walk-in closet design in Denver with open cabinets and white cabinets
Example of a mid-sized minimalist women's carpeted walk-in closet design in Denver with open cabinets and white cabinets
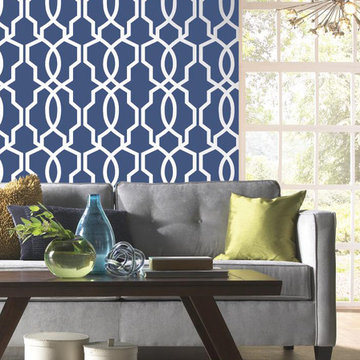
Hour Glass Trellis - Ashford Geometrics - York Wallcoverings
Minimalist living room photo in Boston
Minimalist living room photo in Boston
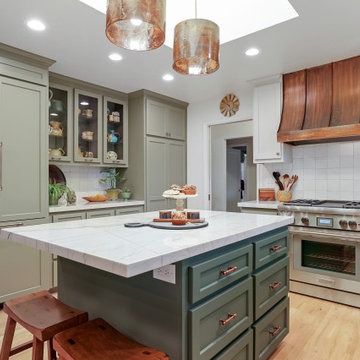
KitchenCRATE Custom Arrowwood Drive | Countertop: Bedrosians Glacier White Quartzite | Backsplash: Bedrosians Cloe Tile in White | Sink: Blanco Diamond Super Single Bowl in Concrete Gray | Faucet: Kohler Simplice Faucet in Matte Black | Cabinet Paint (Perimeter Uppers): Sherwin-Williams Worldly Gray in Eggshell | Cabinet Paint (Lowers): Sherwin-Williams Adaptive Shade in Eggshell | Cabinet Paint (Island): Sherwin-Williams Rosemary in Eggshell | Wall Paint: Sherwin-Williams Pearly White in Eggshell | For more visit: https://kbcrate.com/kitchencrate-custom-arrowwood-drive-in-riverbank-ca-is-complete/
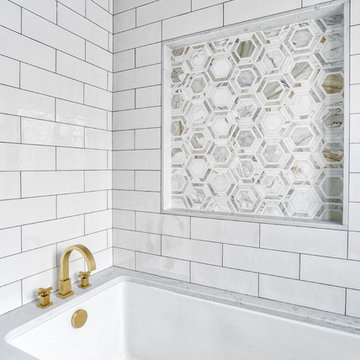
Large undermount bathtub with a Newport Brass tub filler gives this bathtub a pristine and sleek look. The mosaic tile feature pulls gold from the faucetry and adds a beautiful dimension with the hexagonal pattern.
Photos by Chris Veith.
Reload the page to not see this specific ad anymore
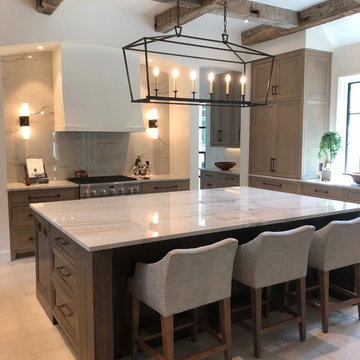
Mont Blanc quartzite kitchen island with full-height backsplash.
Kitchen - modern kitchen idea in Miami
Kitchen - modern kitchen idea in Miami
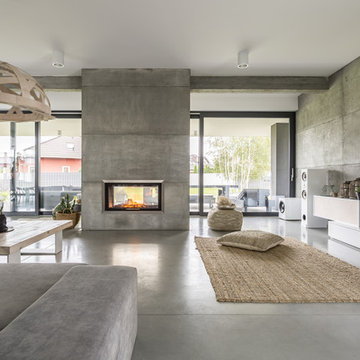
Remodeled living room concrete flooring and fire place. Unglazed Porcelain , Matte Finish,
Job: Northridge, CA 91325.
Example of a huge minimalist open concept concrete floor and gray floor living room design in Los Angeles with gray walls, a two-sided fireplace, a concrete fireplace and a wall-mounted tv
Example of a huge minimalist open concept concrete floor and gray floor living room design in Los Angeles with gray walls, a two-sided fireplace, a concrete fireplace and a wall-mounted tv
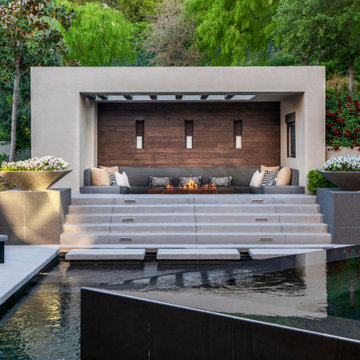
BH Elite Creation
Custom Home - The Ridges, Las Vegas, NV
Inspiration for a modern pool remodel in Las Vegas
Inspiration for a modern pool remodel in Las Vegas
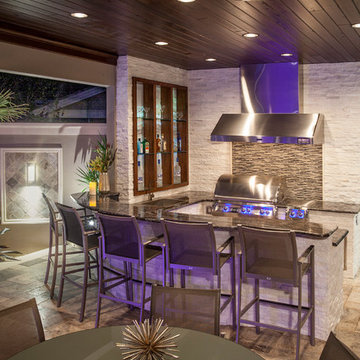
Bar seating creates a perfect spot for enjoying a casual dining gathering. Modern designed aluminum bar seating complements the stainless outdoor kitchen elements. Soak resistant sling fabric pairs comfort and durability.
Photography by Joe Traina
Modern Home Design Ideas
Reload the page to not see this specific ad anymore

Inspiration for a mid-sized modern brown two-story wood house exterior remodel in Other with a shed roof and a metal roof
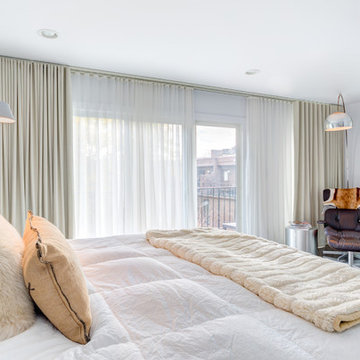
Wall-to-wall, floor-to-ceiling ripple fold blackout drapes coupled with sheers, traversing on custom-built tracks.
Drape fabric: by Fabricut (w/ blackout liner)
Pattern: Sherman
Color: Linen
Sheer fabric: Trend by Fabricut
Pattern: Sheer
Color: Eggshell
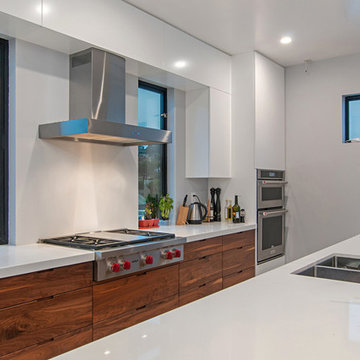
Inspiration for a mid-sized modern galley cement tile floor and gray floor enclosed kitchen remodel in San Diego with flat-panel cabinets, white cabinets, quartz countertops, stainless steel appliances and an island
180

























