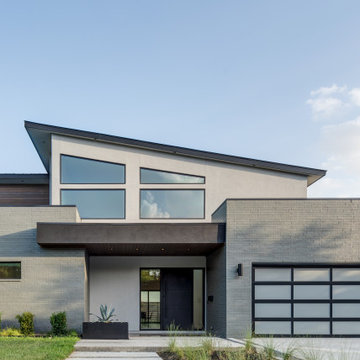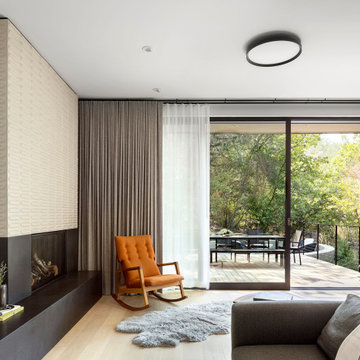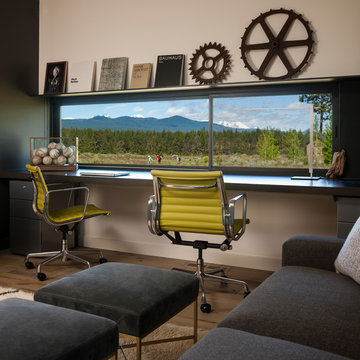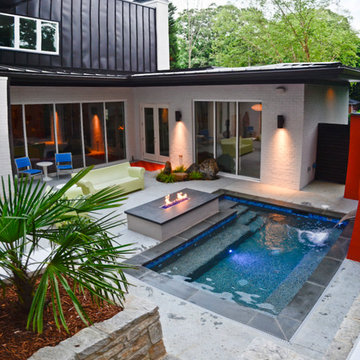Modern Home Design Ideas
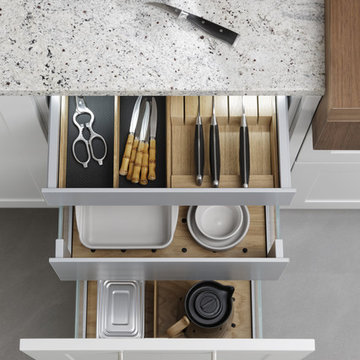
Inspiration for a large modern l-shaped concrete floor eat-in kitchen remodel in New York with a farmhouse sink, shaker cabinets, white cabinets, brown backsplash, stainless steel appliances and a peninsula

Small space, outdoor living in West Hollywood, CA
Inspiration for a small modern backyard concrete paver and rectangular lap hot tub remodel in Los Angeles
Inspiration for a small modern backyard concrete paver and rectangular lap hot tub remodel in Los Angeles
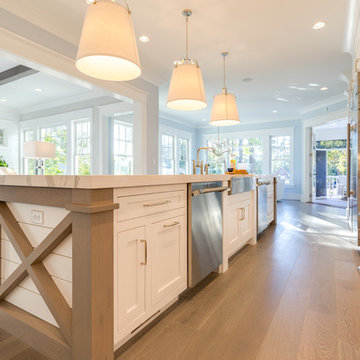
Jonathan Edwards Media
Example of a large minimalist l-shaped medium tone wood floor and gray floor kitchen pantry design in Other with a farmhouse sink, shaker cabinets, white cabinets, quartz countertops, white backsplash, marble backsplash, stainless steel appliances, an island and white countertops
Example of a large minimalist l-shaped medium tone wood floor and gray floor kitchen pantry design in Other with a farmhouse sink, shaker cabinets, white cabinets, quartz countertops, white backsplash, marble backsplash, stainless steel appliances, an island and white countertops
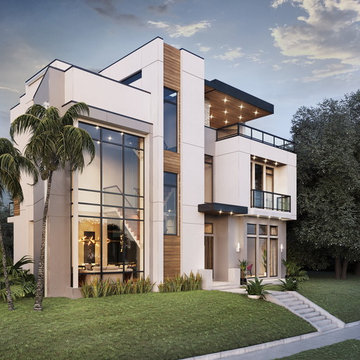
Inspiration for a large modern white three-story mixed siding exterior home remodel in Houston with a metal roof

Grey Mirror from UGM's uQuartz collection! All uQuartz products are backed by a 15 year warranty.
Example of a mid-sized minimalist galley marble floor open concept kitchen design in Milwaukee with flat-panel cabinets, black cabinets, quartzite countertops, stainless steel appliances and an island
Example of a mid-sized minimalist galley marble floor open concept kitchen design in Milwaukee with flat-panel cabinets, black cabinets, quartzite countertops, stainless steel appliances and an island

"Wine improved with age... I improve with wine."
Love how this butler's pantry came out.
Photo credit: @eliwohlphoto
Example of a small minimalist single-wall wet bar design in New York with an undermount sink, shaker cabinets, dark wood cabinets, quartzite countertops, white backsplash, marble backsplash and white countertops
Example of a small minimalist single-wall wet bar design in New York with an undermount sink, shaker cabinets, dark wood cabinets, quartzite countertops, white backsplash, marble backsplash and white countertops
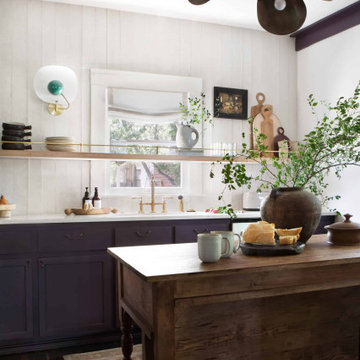
Getaway in style, in an immersive experience of beauty that will leave you rested and inspired. We've designed this historic cottage in our signature style located in historic Weatherford, Texas. It is available to you on Airbnb, or our website click on the link in the header titled: Properties.

About five years ago, these homeowners saw the potential in a brick-and-oak-heavy, wallpaper-bedecked, 1990s-in-all-the-wrong-ways home tucked in a wooded patch among fields somewhere between Indianapolis and Bloomington. Their first project with SYH was a kitchen remodel, a total overhaul completed by JL Benton Contracting, that added color and function for this family of three (not counting the cats). A couple years later, they were knocking on our door again to strip the ensuite bedroom of its ruffled valences and red carpet—a bold choice that ran right into the bathroom (!)—and make it a serene retreat. Color and function proved the goals yet again, and JL Benton was back to make the design reality. The clients thoughtfully chose to maximize their budget in order to get a whole lot of bells and whistles—details that undeniably change their daily experience of the space. The fantastic zero-entry shower is composed of handmade tile from Heath Ceramics of California. A window where the was none, a handsome teak bench, thoughtful niches, and Kohler fixtures in vibrant brushed nickel finish complete the shower. Custom mirrors and cabinetry by Stoll’s Woodworking, in both the bathroom and closet, elevate the whole design. What you don't see: heated floors, which everybody needs in Indiana.
Contractor: JL Benton Contracting
Cabinetry: Stoll's Woodworking
Photographer: Michiko Owaki
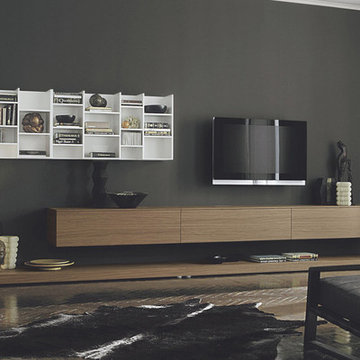
A wall mounted sideboard, a base unit with storage and upper wall mounted bookcase give a sleek style to any space. Manufactured by San Giacomo, Italy.
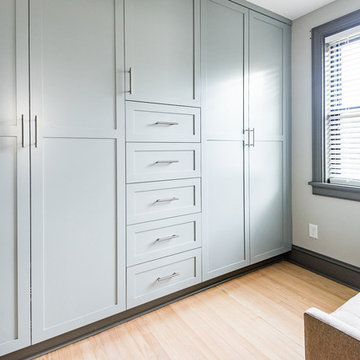
Radhaus Kabinets
Inspiration for a mid-sized modern light wood floor and brown floor reach-in closet remodel in Wilmington with shaker cabinets and blue cabinets
Inspiration for a mid-sized modern light wood floor and brown floor reach-in closet remodel in Wilmington with shaker cabinets and blue cabinets
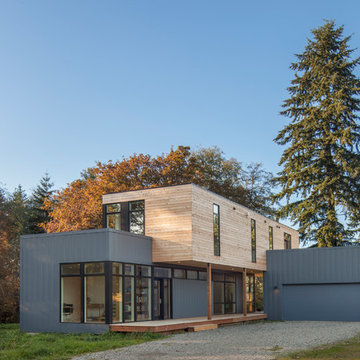
The two prefabricated modules are connected to the site built garage.
Alpinfoto
Small minimalist two-story mixed siding flat roof photo in Seattle
Small minimalist two-story mixed siding flat roof photo in Seattle
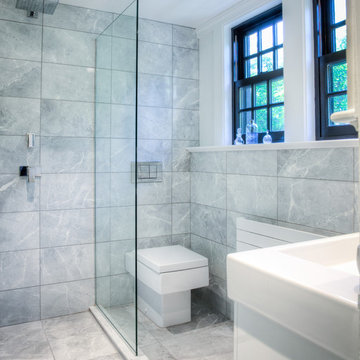
This perfect antique, seaside home badly needed a bathroom update. We have been talking with the clients for years about how to approach the tiny space. The space limitations were solved by using a linear floor drain, glass panel, rear exit toilet, in-wall tank, and Runtel radiator/towel warmer.
Design by Loren French - Thomsen Construction
Photo by Stephanie Rosseel stephanierosseelphotography@gmail.com
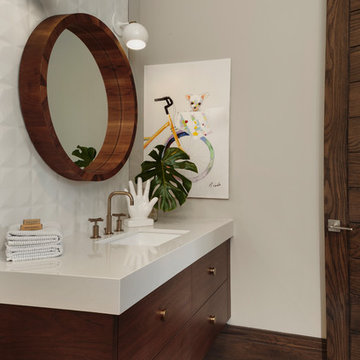
Example of a mid-sized minimalist kids' porcelain tile and beige floor bathroom design in Miami with flat-panel cabinets, dark wood cabinets, beige walls, an undermount sink and beige countertops

When we drove out to Mukilteo for our initial consultation, we immediately fell in love with this house. With its tall ceilings, eclectic mix of wood, glass and steel, and gorgeous view of the Puget Sound, we quickly nicknamed this project "The Mukilteo Gem". Our client, a cook and baker, did not like her existing kitchen. The main points of issue were short runs of available counter tops, lack of storage and shortage of light. So, we were called in to implement some big, bold ideas into a small footprint kitchen with big potential. We completely changed the layout of the room by creating a tall, built-in storage wall and a continuous u-shape counter top. Early in the project, we took inventory of every item our clients wanted to store in the kitchen and ensured that every spoon, gadget, or bowl would have a dedicated "home" in their new kitchen. The finishes were meticulously selected to ensure continuity throughout the house. We also played with the color scheme to achieve a bold yet natural feel.This kitchen is a prime example of how color can be used to both make a statement and project peace and balance simultaneously. While busy at work on our client's kitchen improvement, we also updated the entry and gave the homeowner a modern laundry room with triple the storage space they originally had.
End result: ecstatic clients and a very happy design team. That's what we call a big success!
John Granen.
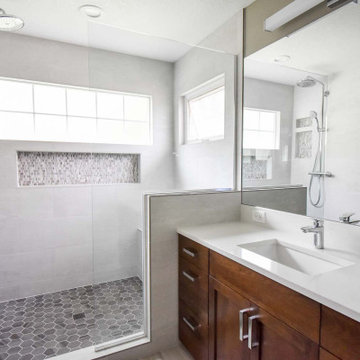
Master bathroom gets major modern update. Built in vanity with natural wood stained panels, quartz countertop and undermount sink. New walk in tile shower with large format tile, hex tile floor, shower bench, multiple niches for storage, and dual shower head. New tile flooring and lighting throughout. Small second vanity sink.
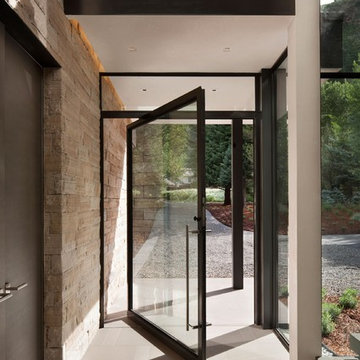
Fork River Residence by architects Rich Pavcek and Charles Cunniffe. Thermally broken steel windows and steel-and-glass pivot door by Dynamic Architectural. Photography by David O. Marlow.
Modern Home Design Ideas
120

























