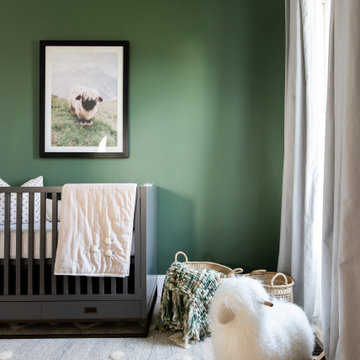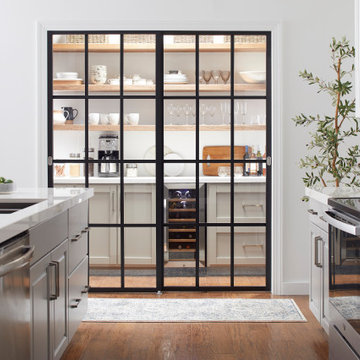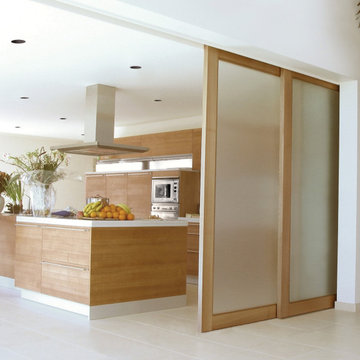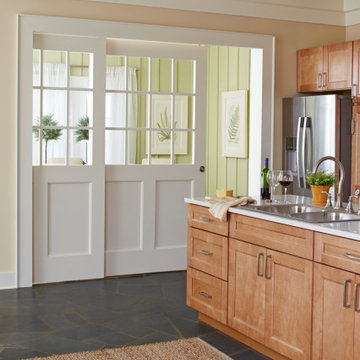Modern Home Design Ideas
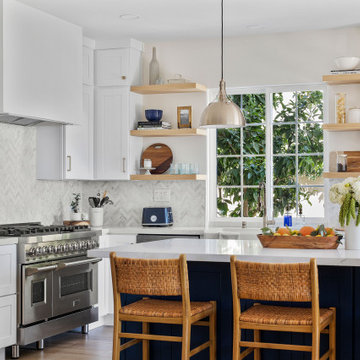
Inspiration for a mid-sized modern l-shaped light wood floor and brown floor eat-in kitchen remodel in Orange County with recessed-panel cabinets, white cabinets, marble countertops, white backsplash, stainless steel appliances, an island, white countertops and a farmhouse sink
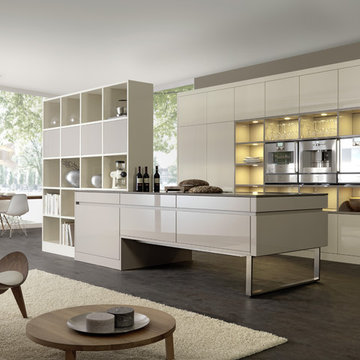
Minimalist galley open concept kitchen photo in Boston with stainless steel appliances, open cabinets and white cabinets
Find the right local pro for your project
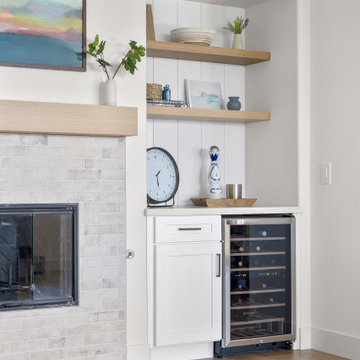
Dry bar - modern galley dry bar idea in Orange County with recessed-panel cabinets, white cabinets and white countertops

For this classic San Francisco William Wurster house, we complemented the iconic modernist architecture, urban landscape, and Bay views with contemporary silhouettes and a neutral color palette. We subtly incorporated the wife's love of all things equine and the husband's passion for sports into the interiors. The family enjoys entertaining, and the multi-level home features a gourmet kitchen, wine room, and ample areas for dining and relaxing. An elevator conveniently climbs to the top floor where a serene master suite awaits.

Composition #328 is an arrangement made up of a tv unit, fireplace, bookshelves and cabinets. The structure is finished in matt bianco candido lacquer. Glass doors are also finished in bianco candido lacquer. A bioethanol fireplace is finished in Silver Shine stone. On the opposite wall the Style sideboard has doors shown in coordinating Silver Shine stone with a frame in bianco candido lacquer.

Inspiration for a modern white tile and subway tile gray floor alcove shower remodel in Seattle with a drop-in sink, flat-panel cabinets and medium tone wood cabinets
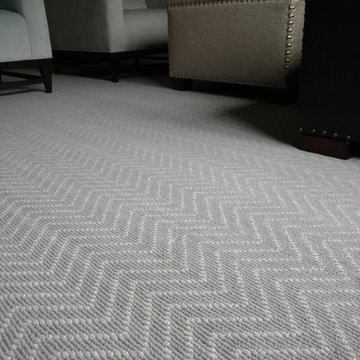
Inspiration for a mid-sized modern master carpeted and gray floor bedroom remodel in Detroit with gray walls
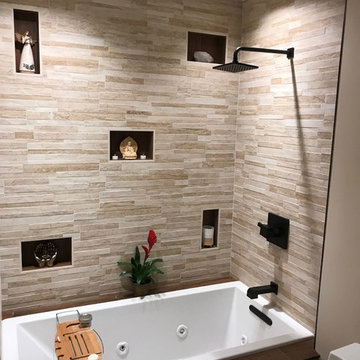
Inspiration for a small modern 3/4 beige tile and porcelain tile porcelain tile and brown floor bathroom remodel in Seattle with brown cabinets, a one-piece toilet, beige walls, an undermount sink, marble countertops, a hinged shower door and white countertops
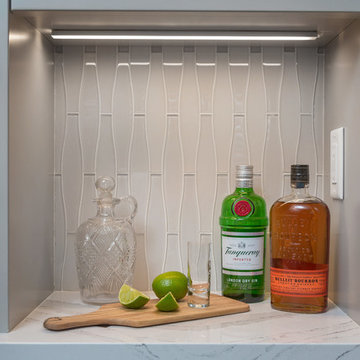
Scott DuBose Photography
Eat-in kitchen - mid-sized modern medium tone wood floor and brown floor eat-in kitchen idea in San Francisco with an undermount sink, white cabinets, quartz countertops, white backsplash, glass tile backsplash, stainless steel appliances, no island and white countertops
Eat-in kitchen - mid-sized modern medium tone wood floor and brown floor eat-in kitchen idea in San Francisco with an undermount sink, white cabinets, quartz countertops, white backsplash, glass tile backsplash, stainless steel appliances, no island and white countertops
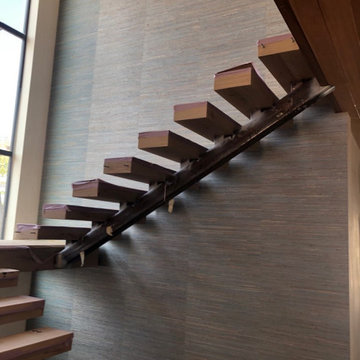
Natural Weave Wallcovering
Example of a minimalist floating wallpaper staircase design in Orange County
Example of a minimalist floating wallpaper staircase design in Orange County
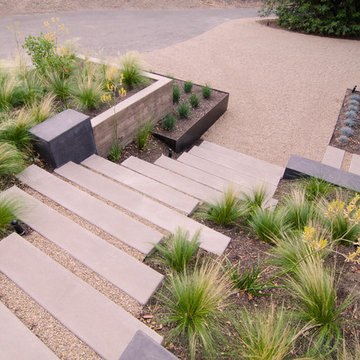
Inspiration for a large modern drought-tolerant and full sun hillside gravel retaining wall landscape in San Francisco.
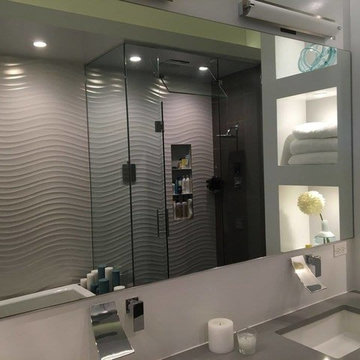
Mid-sized minimalist master beige tile, gray tile and porcelain tile porcelain tile bathroom photo in San Diego with a one-piece toilet, gray walls and an undermount sink
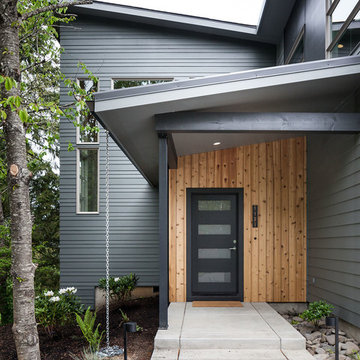
KUDA Photo 2015
Large modern gray two-story mixed siding exterior home idea in Portland
Large modern gray two-story mixed siding exterior home idea in Portland
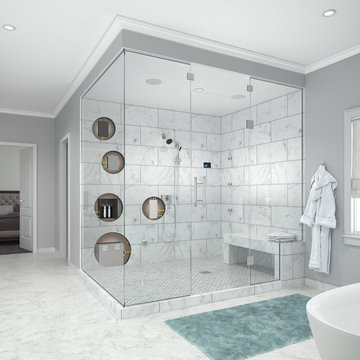
This illustration shows how all the components to your luxury steam spa are hidden in a nearby closet. Any shower can be transformed into an a steam spa.
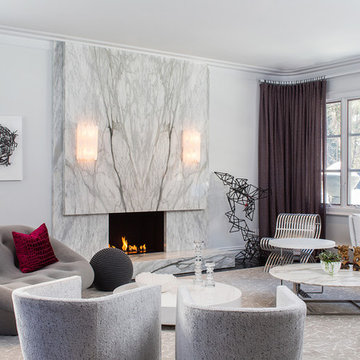
Statuarietto Extra Marble Fireplace.
Mid-sized minimalist formal and enclosed dark wood floor living room photo in Houston with white walls, a standard fireplace, a stone fireplace and a wall-mounted tv
Mid-sized minimalist formal and enclosed dark wood floor living room photo in Houston with white walls, a standard fireplace, a stone fireplace and a wall-mounted tv

This 80's style Mediterranean Revival house was modernized to fit the needs of a bustling family. The home was updated from a choppy and enclosed layout to an open concept, creating connectivity for the whole family. A combination of modern styles and cozy elements makes the space feel open and inviting.
Photos By: Paul Vu
Modern Home Design Ideas
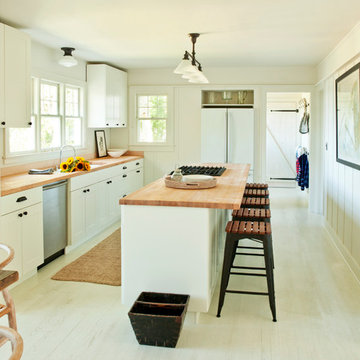
Jason Penny
Kitchen - modern kitchen idea in New York with white appliances and wood countertops
Kitchen - modern kitchen idea in New York with white appliances and wood countertops
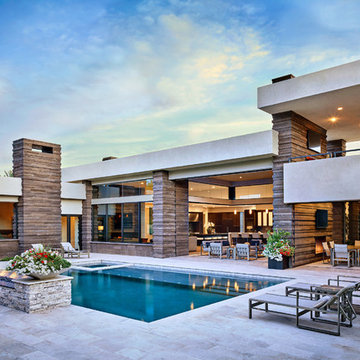
Positioned near the base of iconic Camelback Mountain, “Outside In” is a modernist home celebrating the love of outdoor living Arizonans crave. The design inspiration was honoring early territorial architecture while applying modernist design principles.
Dressed with undulating negra cantera stone, the massing elements of “Outside In” bring an artistic stature to the project’s design hierarchy. This home boasts a first (never seen before feature) — a re-entrant pocketing door which unveils virtually the entire home’s living space to the exterior pool and view terrace.
A timeless chocolate and white palette makes this home both elegant and refined. Oriented south, the spectacular interior natural light illuminates what promises to become another timeless piece of architecture for the Paradise Valley landscape.
Project Details | Outside In
Architect: CP Drewett, AIA, NCARB, Drewett Works
Builder: Bedbrock Developers
Interior Designer: Ownby Design
Photographer: Werner Segarra
Publications:
Luxe Interiors & Design, Jan/Feb 2018, "Outside In: Optimized for Entertaining, a Paradise Valley Home Connects with its Desert Surrounds"
Awards:
Gold Nugget Awards - 2018
Award of Merit – Best Indoor/Outdoor Lifestyle for a Home – Custom
The Nationals - 2017
Silver Award -- Best Architectural Design of a One of a Kind Home - Custom or Spec
http://www.drewettworks.com/outside-in/
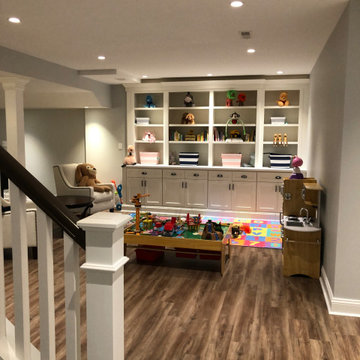
You can be fully involved in what’s playing on the TV and keep an eye on the kids at the same time thanks to the impressive surround sound and the structural column wrapped with nice wood Mill work which provides a soft separation between this area and the children’s play area. The built-in children’s area is transformational – while they are young, you can use the beautiful shelving and cabinets to store toys and games. As they get older you can turn it into a sophisticated library or office.
92

























