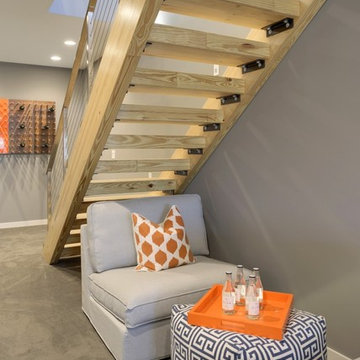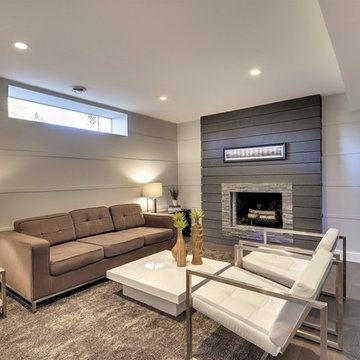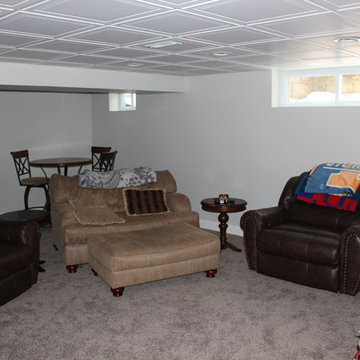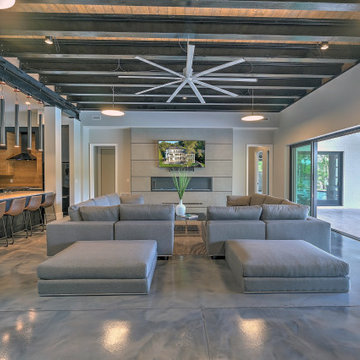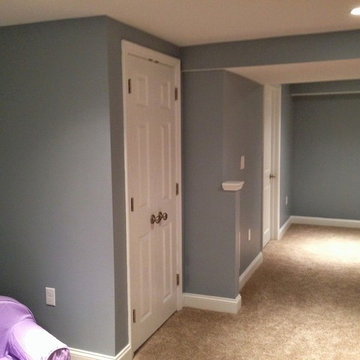Modern Basement Ideas
Refine by:
Budget
Sort by:Popular Today
301 - 320 of 11,981 photos
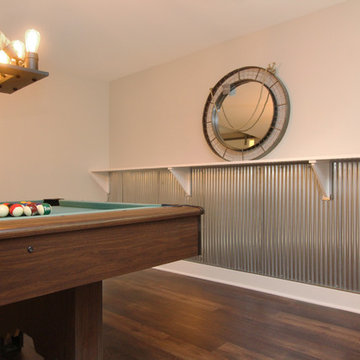
This family’s basement had become a catch-all space and was sorely underutilized. Although it was spacious, the current layout wasn’t working. The homeowners wanted to transform this space from closed and dreary to open and inviting.
Specific requirements of the design included:
- Opening up the area to create an awesome family hang out space game room for kids and adults
- A bar and eating area
- A theater room that the parents could enjoy without disturbing the kids at night
- An industrial design aesthetic
The transformation of this basement is amazing. Walls were opened to create flow between the game room, eating space and theater rooms. One end of a staircase was closed off, enabling the soundproofing of the theater.
A light neutral palette and gorgeous lighting fixtures make you forget that you are in the basement. Unique materials such as galvanized piping, corrugated metal and cool light fixtures give the space an industrial feel.
Now, this basement functions as the great family hang out space the homeowners envisioned.
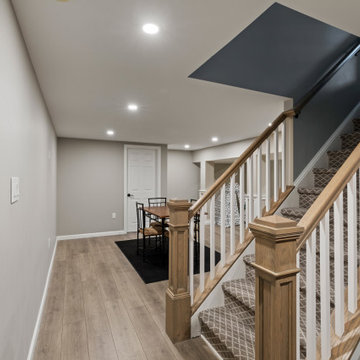
Mid-sized minimalist underground vinyl floor and brown floor basement game room photo in Philadelphia with gray walls
Find the right local pro for your project
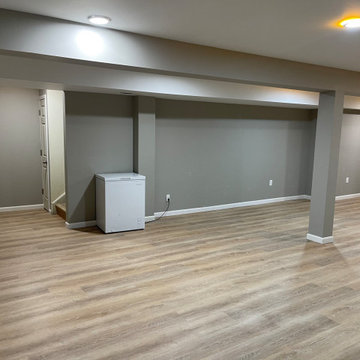
Inspiration for a large modern underground vinyl floor and brown floor basement remodel in Cleveland with gray walls and no fireplace
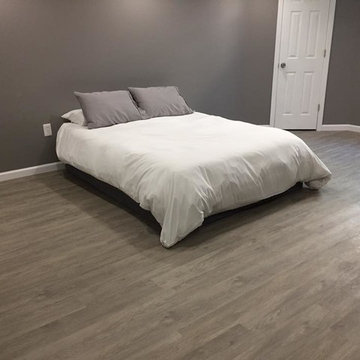
Inspiration for a modern vinyl floor and gray floor basement remodel in Newark with gray walls

Sponsored
Delaware, OH
Buckeye Basements, Inc.
Central Ohio's Basement Finishing ExpertsBest Of Houzz '13-'21

This is the lower level of lovely town house in Northern Virginia. The client and her teenage daughter wanted a place to hang out, watch TV, play games, use a laptop and do homework. Our goal was to allocate space for each request while not overwhelming the whole room. We achieved this by keeping the lines and color palette simple, but certainly not boring. The dramatic deep blue accent walls acts as a backdrop to the furnishings and draws the eye to the far reaches of the long room. The high table and 4 leather barstools are perfect for dining, games or working on a laptop. The sectional is a soft and comfy place to land after a long day.
David Keith Photography
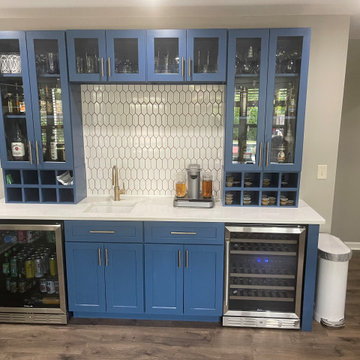
This was designed & created from a blank wall in Basement
Inspiration for a mid-sized modern porcelain tile basement remodel in Atlanta with gray walls
Inspiration for a mid-sized modern porcelain tile basement remodel in Atlanta with gray walls

Lower level great room with Corrugated perforated metal ceiling
Photo by:Jeffrey Edward Tryon
Huge minimalist walk-out carpeted and brown floor basement photo in New York with white walls and no fireplace
Huge minimalist walk-out carpeted and brown floor basement photo in New York with white walls and no fireplace
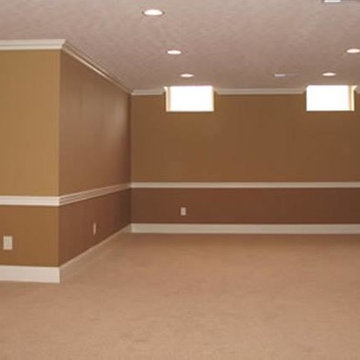
Basement Finishing
Inspiration for a modern basement remodel in Columbus
Inspiration for a modern basement remodel in Columbus

Sponsored
Galena, OH
Buckeye Restoration & Remodeling Inc.
Central Ohio's Premier Home Remodelers Since 1996
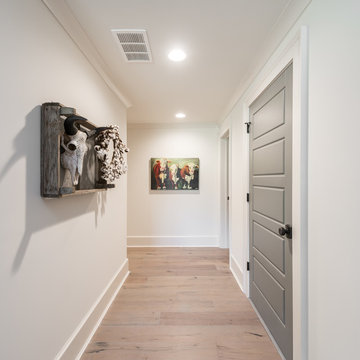
Example of a mid-sized minimalist walk-out light wood floor basement design in Atlanta with white walls
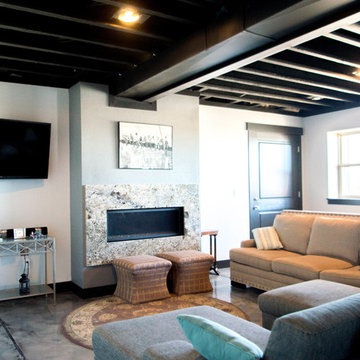
Basement game room focused on retro style games, slot machines, pool table. Owners wanted an open feel with a little more industrial and modern appeal, therefore we left the ceiling unfinished. The floors are an epoxy type finish that allows for high traffic usage, easy clean up and no need to replace carpet in the long term.

Due to the limited space and the budget, we chose to install a wall bar versus a two-level bar front. The wall bar included white cabinetry below a white/grey quartz counter top, open wood shelving, a drop-in sink, beverage cooler, and full fridge. For an excellent entertaining area along with a great view to the large projection screen, a half wall bar height top was installed with bar stool seating for four and custom lighting. The AV projectors were a great solution for providing an awesome entertainment area at reduced costs. HDMI cables and cat 6 wires were installed and run from the projector to a closet where the Yamaha AV receiver as placed giving the room a clean simple look along with the projection screen and speakers mounted on the walls.
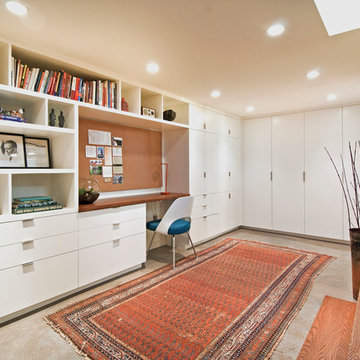
Derek Sergison
Small minimalist underground concrete floor and gray floor basement photo in Portland with white walls and no fireplace
Small minimalist underground concrete floor and gray floor basement photo in Portland with white walls and no fireplace
Modern Basement Ideas
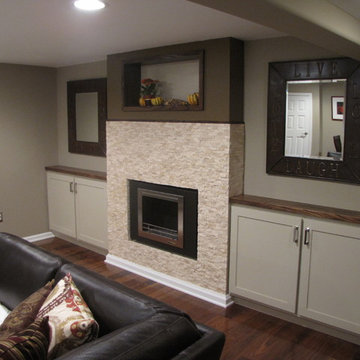
Sponsored
Delaware, OH
Buckeye Basements, Inc.
Central Ohio's Basement Finishing ExpertsBest Of Houzz '13-'21
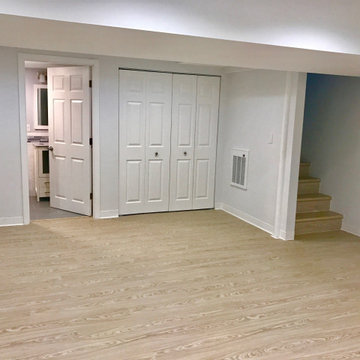
Basement windows are often smaller than elsewhere in the house because the space is either partially or totally underground. Recessed lighting will not only make the room feel bigger, but the bright light will make up for the lack of windows. The open concept of this basement give a lot of space for kids creative play and family relaxation time.
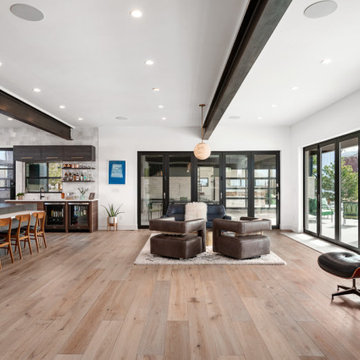
Inspiration for a modern walk-out light wood floor and exposed beam basement remodel in Denver with a bar and white walls
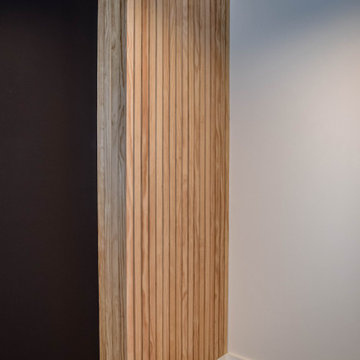
Basement - modern underground laminate floor and black floor basement idea in Chicago with black walls
16






