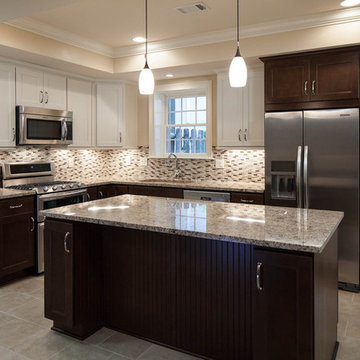Modern Basement Ideas
Refine by:
Budget
Sort by:Popular Today
1 - 20 of 1,402 photos
Item 1 of 3

Linda McManus Images
Basement - mid-sized modern underground porcelain tile and gray floor basement idea in Philadelphia with gray walls and no fireplace
Basement - mid-sized modern underground porcelain tile and gray floor basement idea in Philadelphia with gray walls and no fireplace
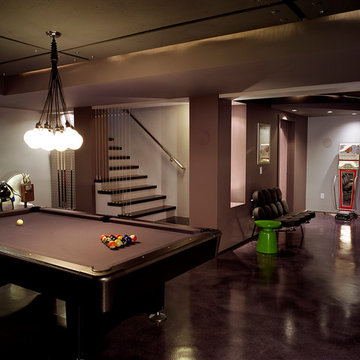
Tom Watson Photography
Large minimalist underground gray floor and concrete floor basement photo in New York with gray walls
Large minimalist underground gray floor and concrete floor basement photo in New York with gray walls

Basement - large modern look-out carpeted and beige floor basement idea in Indianapolis with a bar, beige walls, a standard fireplace and a tile fireplace
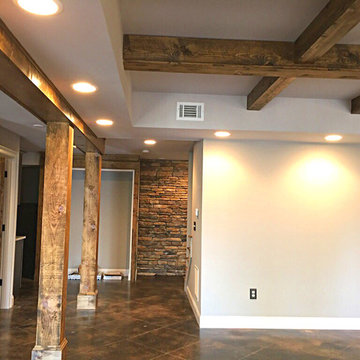
Basement - large modern walk-out basement idea in Atlanta with a stone fireplace
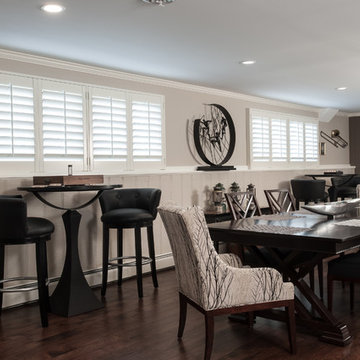
The client dreamed of a space in the basement where she could entertain her family and guest.
Example of a large minimalist walk-out dark wood floor and brown floor basement design in St Louis with beige walls
Example of a large minimalist walk-out dark wood floor and brown floor basement design in St Louis with beige walls
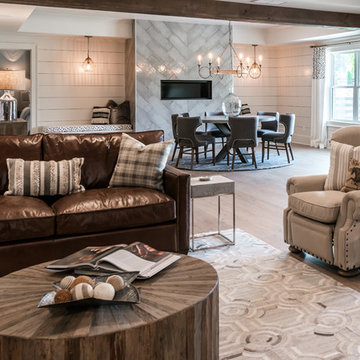
Mid-sized minimalist walk-out light wood floor basement photo in Atlanta with white walls
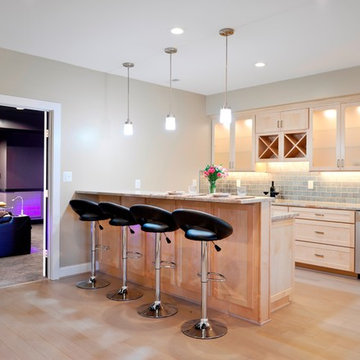
inspired spa style sauna, steam shower, whirlpool tub, locker room to an adjacent gym have been very challenging, to capture all amenities that he was inquiring.
Space was limited and how build partition walls, created a dilemma to achieve our goals. We had to reconstruct and move bearing posts to gain footsteps for our amazing and rejuvenating spa room.
This New Spa was a state of art with a curved tiled bench inside steam room and an Infrared Sauna, soaking whirlpool tub, separate dressing and vanity area just separated from adjacent Gym through pocket doors. New gym with mirrored walls was faced the backyard with a large window.
The main room was separated into an entertaining area with large bar and cabinetry, and some built INS facing the backyard. A new French door & window was added to back wall to allow more natural light. Built ins covered with light color natural maple wood tones, we were capturing his nature lifestyle. Through a double glass French door now you enter the state of the art movie theater room. Ceiling star panels, steps row seating, a large screen panel with black velvet curtains has made this space an Icon’s paradise. We have used embedded high quality speakers and surround sound equipped with all new era of projectors, receivers and multiple playing gadgets.
The staircase to main level and closet space were redesigned allowing him additional hallway and storage space that he required to have,
Intrigued color schemes and fascinating equipment’s has made this basement a place for serenity and excitement
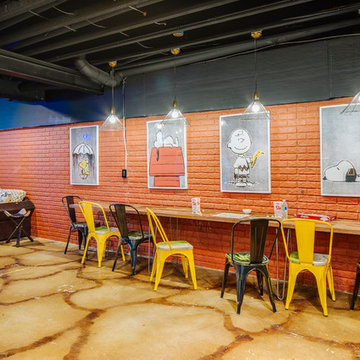
LUXUDIO
Large minimalist underground concrete floor basement photo in Columbus with brown walls
Large minimalist underground concrete floor basement photo in Columbus with brown walls
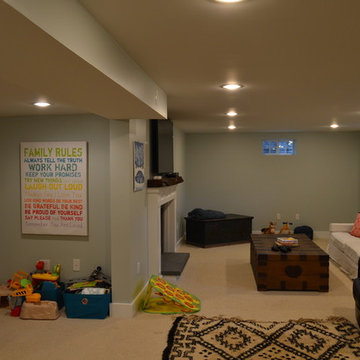
Basement - mid-sized modern underground carpeted basement idea in Boston with green walls and a standard fireplace
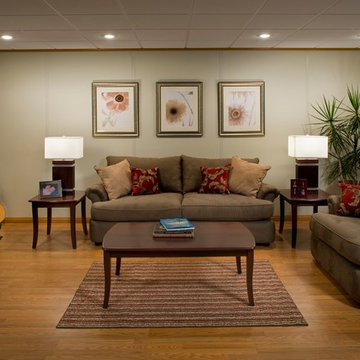
Turn your basement into a beautiful family room with the Owens Corning® Basement Finishing System™!
Mid-sized minimalist underground medium tone wood floor and beige floor basement photo in Boston with beige walls and no fireplace
Mid-sized minimalist underground medium tone wood floor and beige floor basement photo in Boston with beige walls and no fireplace
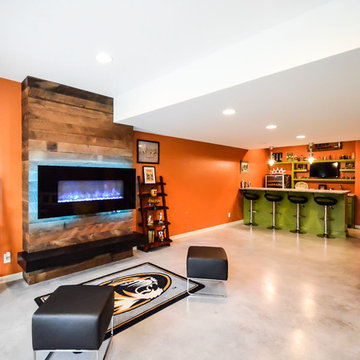
Basement - mid-sized modern walk-out concrete floor basement idea in Kansas City with orange walls and a ribbon fireplace
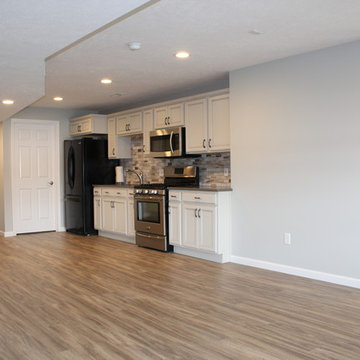
For this lake house in Three Rivers we completely remodeled the walk-out basement, making sure it was handicap accessible. Prior to remodeling, this basement was a completely open and unfinished space. There was a small kitchenette and no bathroom. We designed this basement to include a large, open family room, a kitchen, a bedroom, a bathroom (and a mechanical room)! We laid carpet in most of the family area (Anything Goes by ShawMark – Castle Wall) and the rest of the flooring was Homecrest Cascade WPC Vinyl Flooring (Elkhorn Oak). Both the family room and kitchen area were remodeled to include plenty of cabinet/storage space - Homecrest Cabinetry Maple Cabinets (Jordan Door Style – Sand Dollar with Brownstone Glaze). The countertops were Vicostone Quartz (Smokey) with a Stainless Steel Undermount Sink and Kohler Forte Kitchen Sink. The bathroom included an accessible corner shower.
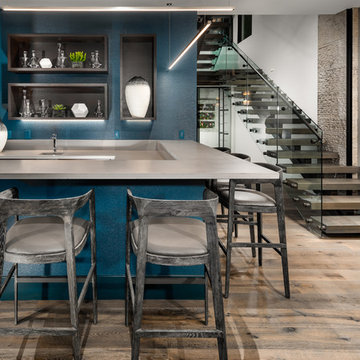
Basement - large modern walk-out dark wood floor and brown floor basement idea in Phoenix with gray walls
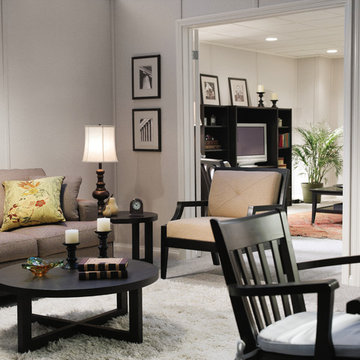
Create a beautiful family room and home office using the Owens Corning® Basement Finishing System™
Large minimalist underground carpeted and white floor basement photo in Boston with gray walls and no fireplace
Large minimalist underground carpeted and white floor basement photo in Boston with gray walls and no fireplace
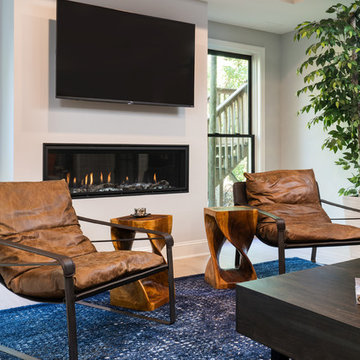
Ilya Zobanov
Basement - mid-sized modern look-out light wood floor and yellow floor basement idea with gray walls, a ribbon fireplace and a metal fireplace
Basement - mid-sized modern look-out light wood floor and yellow floor basement idea with gray walls, a ribbon fireplace and a metal fireplace
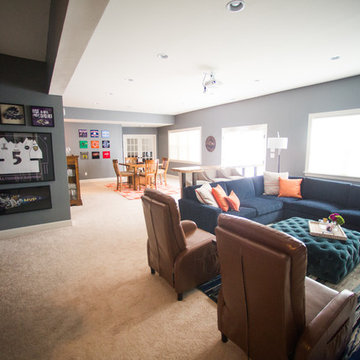
This basement will take your breath away with all the different textures, colors, gadgets, and custom features it houses. Designed as part man cave, part entertainment room, this space was designed to be functional and aesthetically impressive.
Photographer: Southern Love Studio
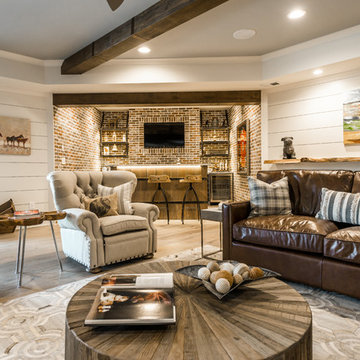
Inspiration for a mid-sized modern walk-out light wood floor basement remodel in Atlanta with white walls
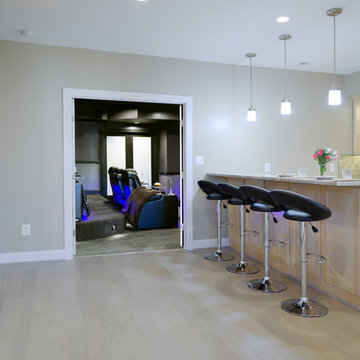
inspired spa style sauna, steam shower, whirlpool tub, locker room to an adjacent gym have been very challenging, to capture all amenities that he was inquiring.
Space was limited and how build partition walls, created a dilemma to achieve our goals. We had to reconstruct and move bearing posts to gain footsteps for our amazing and rejuvenating spa room.
This New Spa was a state of art with a curved tiled bench inside steam room and an Infrared Sauna, soaking whirlpool tub, separate dressing and vanity area just separated from adjacent Gym through pocket doors. New gym with mirrored walls was faced the backyard with a large window.
The main room was separated into an entertaining area with large bar and cabinetry, and some built INS facing the backyard. A new French door & window was added to back wall to allow more natural light. Built ins covered with light color natural maple wood tones, we were capturing his nature lifestyle. Through a double glass French door now you enter the state of the art movie theater room. Ceiling star panels, steps row seating, a large screen panel with black velvet curtains has made this space an Icon’s paradise. We have used embedded high quality speakers and surround sound equipped with all new era of projectors, receivers and multiple playing gadgets.
The staircase to main level and closet space were redesigned allowing him additional hallway and storage space that he required to have,
Intrigued color schemes and fascinating equipment’s has made this basement a place for serenity and excitement
Modern Basement Ideas

Basement living area
Inspiration for a large modern walk-out light wood floor and wallpaper basement remodel in Chicago with a bar, beige walls, a standard fireplace and a tile fireplace
Inspiration for a large modern walk-out light wood floor and wallpaper basement remodel in Chicago with a bar, beige walls, a standard fireplace and a tile fireplace
1






