Modern Basement Ideas
Refine by:
Budget
Sort by:Popular Today
1 - 20 of 1,000 photos
Item 1 of 3
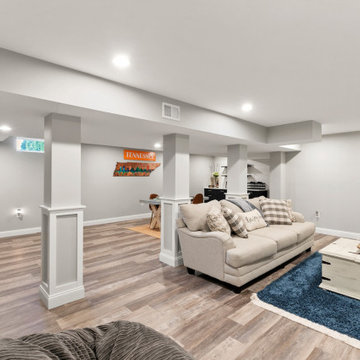
Example of a mid-sized minimalist underground medium tone wood floor and brown floor basement design in Philadelphia with a bar and white walls
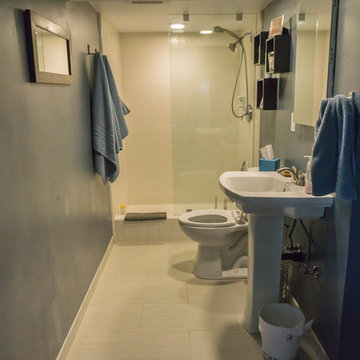
Bathroom in basement conversion, near entryway.
Inspiration for a small modern walk-out porcelain tile basement remodel in San Diego with gray walls and no fireplace
Inspiration for a small modern walk-out porcelain tile basement remodel in San Diego with gray walls and no fireplace
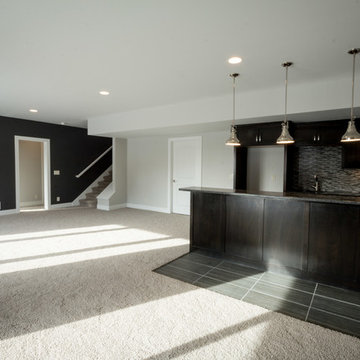
Mid-sized minimalist walk-out carpeted and beige floor basement photo in Omaha with gray walls
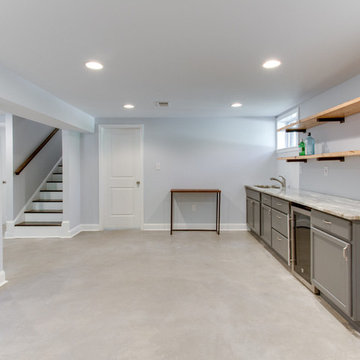
Reclaimed wood floating shelves for basement wet bar.
Example of a large minimalist basement design in DC Metro with blue walls
Example of a large minimalist basement design in DC Metro with blue walls
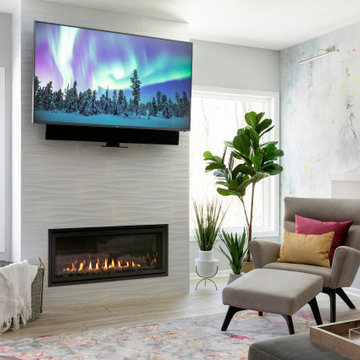
The clients lower level was in need of a bright and fresh perspective, with a twist of inspiration from a recent stay in Amsterdam. The previous space was dark, cold, somewhat rustic and featured a fireplace that too up way to much of the space. They wanted a new space where their teenagers could hang out with their friends and where family nights could be filled with colorful expression.
The pops of color are purposeful and not overwhelming, allowing your eye to travel around the room and take in all of the visual interest. A colorful rug and wallpaper mural were the jumping off point for colorful accessories. The fireplace tile adds a soft modern, yet artistic twist.
Check out the before photos for a true look at what was changed in the space.
Photography by Spacecrafting Photography
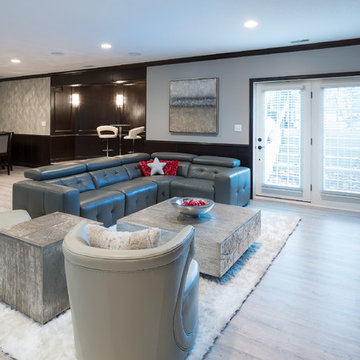
The new space provided the perfect area to hang out with family and friends.
Inspiration for a mid-sized modern look-out vinyl floor basement remodel in Indianapolis with gray walls and no fireplace
Inspiration for a mid-sized modern look-out vinyl floor basement remodel in Indianapolis with gray walls and no fireplace
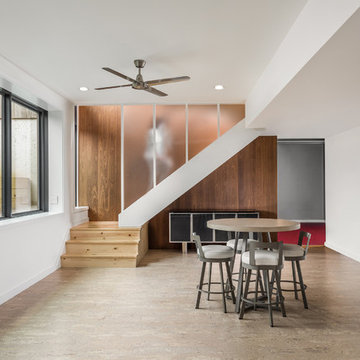
Lower Level Family/Craft Space - Architecture/Interiors: HAUS | Architecture For Modern Lifestyles - Construction Management: WERK | Building Modern - Photography: The Home Aesthetic
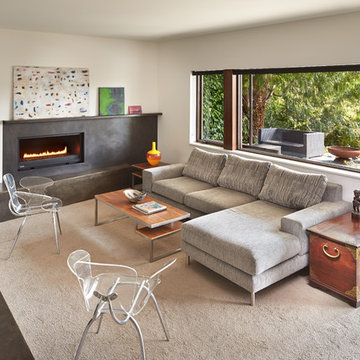
photo by Benjamin Benschneider
Example of a mid-sized minimalist walk-out carpeted basement design in Seattle with white walls, a ribbon fireplace and a metal fireplace
Example of a mid-sized minimalist walk-out carpeted basement design in Seattle with white walls, a ribbon fireplace and a metal fireplace
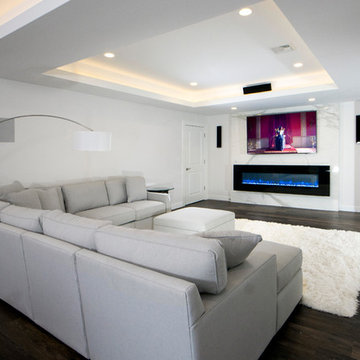
An unfinished basement was transformed into a bar area with wine room, media room, and guest suite.
Example of a large minimalist basement design in Bridgeport
Example of a large minimalist basement design in Bridgeport

A closer look at the spacious sectional with a mid-century influenced cocktail table and colorful pillow accents. This picture shows the bar area directly behind the sectional, the open staircase and the floating shelving adjacent to a second separate seating area. The warm gray background, black quartz countertop and the white woodwork provide the perfect accents to create an open, light and inviting basement space.
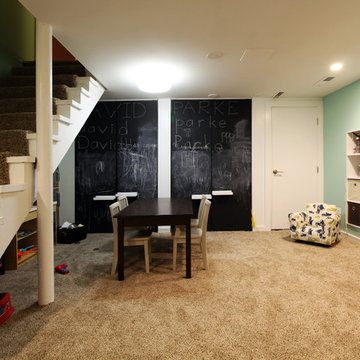
We transformed an old dingy basement into a kids playroom. The design concealed the plumbing lines and mechanicals to create clean formal architectural elements to store lots and lots of toys, and define specific play areas.

New lower level wet bar complete with glass backsplash, floating shelving with built-in backlighting, built-in microwave, beveral cooler, 18" dishwasher, wine storage, tile flooring, carpet, lighting, etc.
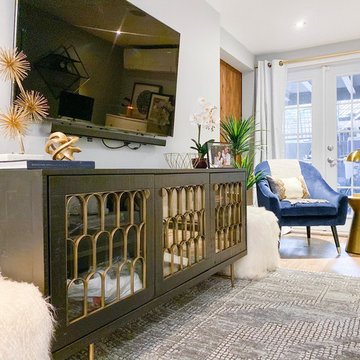
A lovely Brooklyn Townhouse with an underutilized garden floor (walk out basement) gets a full redesign to expand the footprint of the home. The family of four needed a playroom for toddlers that would grow with them, as well as a multifunctional guest room and office space. The modern play room features a calming tree mural background juxtaposed with vibrant wall decor and a beanbag chair.. Plenty of closed and open toy storage, a chalkboard wall, and large craft table foster creativity and provide function. Carpet tiles for easy clean up with tots! The guest room design is sultry and decadent with golds, blacks, and luxurious velvets in the chair and turkish ikat pillows. A large chest and murphy bed, along with a deco style media cabinet plus TV, provide comfortable amenities for guests despite the long narrow space. The glam feel provides the perfect adult hang out for movie night and gaming. Tibetan fur ottomans extend seating as needed.
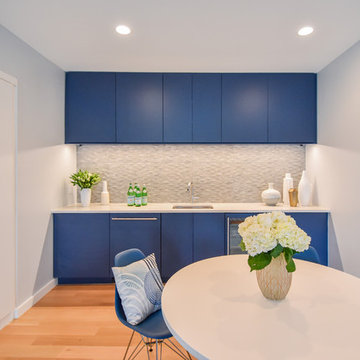
Gardner/Fox renovated this Gladwyne home's water damaged basement to create a modern entertaining area, as well as a guest suite. Construction included a custom wet bar with paneled dishwater and beverage refrigerator, two full bathrooms, built-in wall storage, and a guest bedroom.
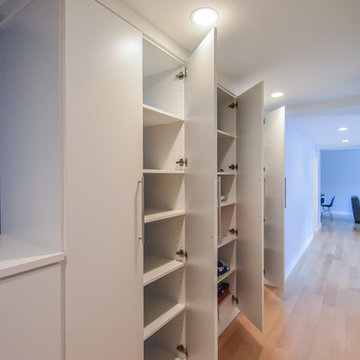
Gardner/Fox renovated this Gladwyne home's water damaged basement to create a modern entertaining area, as well as a guest suite. Construction included a custom wet bar with paneled dishwater and beverage refrigerator, two full bathrooms, built-in wall storage, and a guest bedroom.
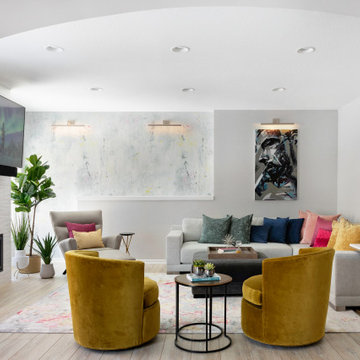
The clients lower level was in need of a bright and fresh perspective, with a twist of inspiration from a recent stay in Amsterdam. The previous space was dark, cold, somewhat rustic and featured a fireplace that too up way to much of the space. They wanted a new space where their teenagers could hang out with their friends and where family nights could be filled with colorful expression.
A colorful array of sources pop in the lounge space via the pillows, accent chairs, wallpaper mural & rug.
Check out the before photos for a true look at what was changed in the space.
Photography by Spacecrafting Photography
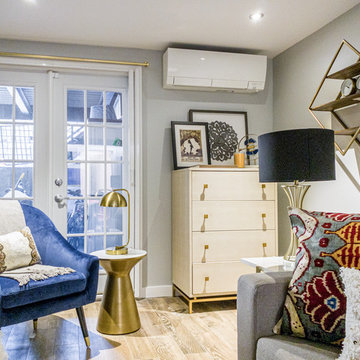
A lovely Brooklyn Townhouse with an underutilized garden floor (walk out basement) gets a full redesign to expand the footprint of the home. The family of four needed a playroom for toddlers that would grow with them, as well as a multifunctional guest room and office space. The modern play room features a calming tree mural background juxtaposed with vibrant wall decor and a beanbag chair.. Plenty of closed and open toy storage, a chalkboard wall, and large craft table foster creativity and provide function. Carpet tiles for easy clean up with tots! The guest room design is sultry and decadent with golds, blacks, and luxurious velvets in the chair and turkish ikat pillows. A large chest and murphy bed, along with a deco style media cabinet plus TV, provide comfortable amenities for guests despite the long narrow space. The glam feel provides the perfect adult hang out for movie night and gaming. Tibetan fur ottomans extend seating as needed.
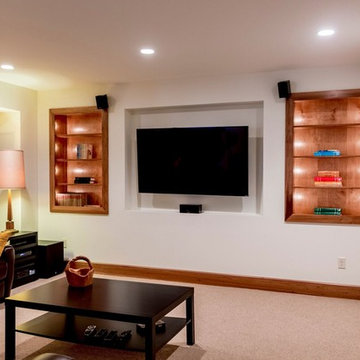
Inspiration for a mid-sized modern walk-out carpeted basement remodel in Detroit with white walls
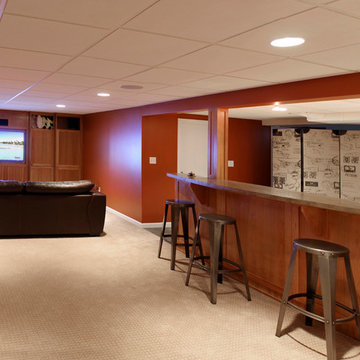
Anthony Cannata
Mid-sized minimalist underground carpeted basement photo in Cleveland with orange walls and no fireplace
Mid-sized minimalist underground carpeted basement photo in Cleveland with orange walls and no fireplace
Modern Basement Ideas
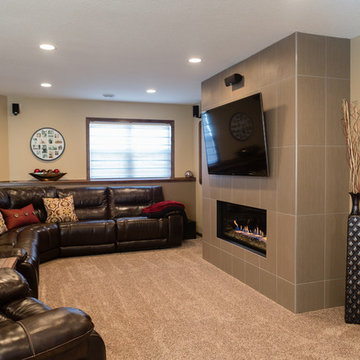
TLC finished the basement off to give this couple more space to entertain and have room for over night guests.
Mid-sized minimalist look-out carpeted basement photo in Minneapolis with beige walls and a ribbon fireplace
Mid-sized minimalist look-out carpeted basement photo in Minneapolis with beige walls and a ribbon fireplace
1





