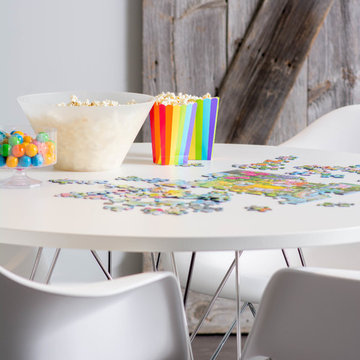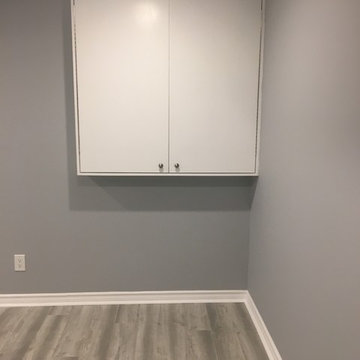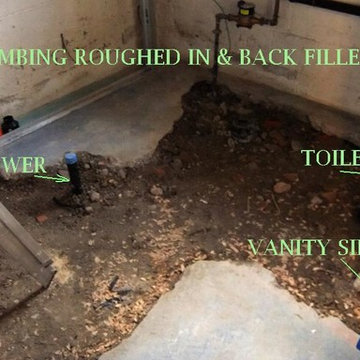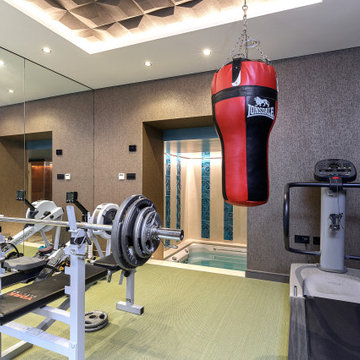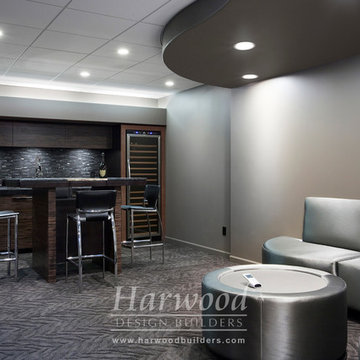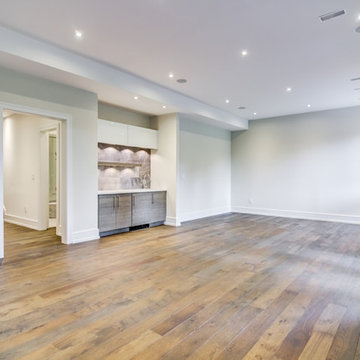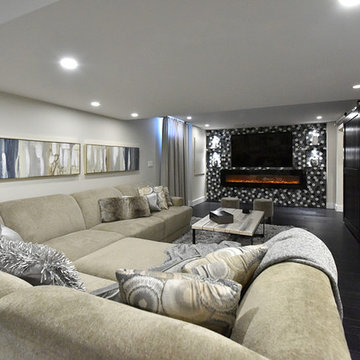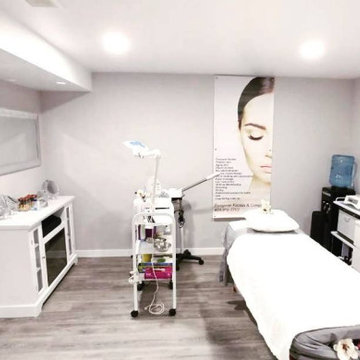Modern Basement Ideas
Refine by:
Budget
Sort by:Popular Today
781 - 800 of 11,974 photos
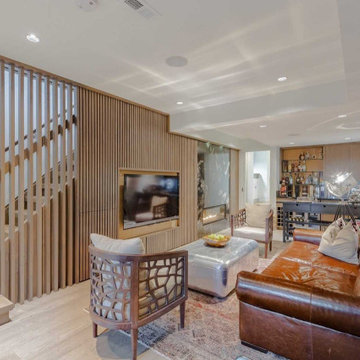
Inspiration for a modern walk-out light wood floor basement remodel in Toronto with a home theater, a standard fireplace and a stone fireplace
Find the right local pro for your project
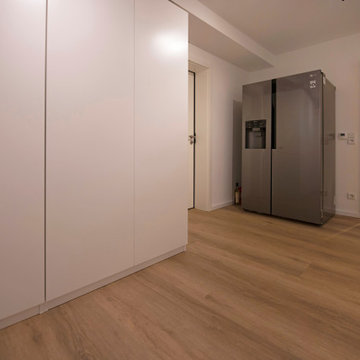
Interior Design: freudenspiel by Elisabeth Zola;
Fotos: Zolaproduction;
In diesem Kellerflur lagen ursprünglich weiße Fliesen. Auf diese Fliesen kam eine Ausgleichsmasse und anschließend wurde dieser Vinylboden darauf verlegt. Alle Kellerutensilien befinden sich in geschlossenen Schränken. Um die Gastherme zu verstecken, wurde diese mit Trockenbauwänden und einer Zugangstür umbaut.
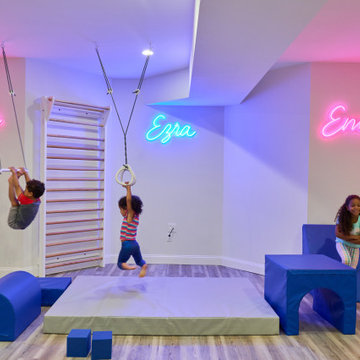
Kids' room - modern kids' room idea in New York - Houzz
Minimalist basement photo in New York
Minimalist basement photo in New York
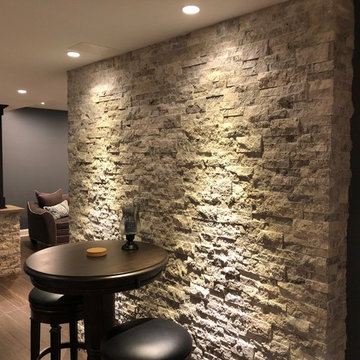
A Bistro high-top table was placed next to the textured stone accent wall for additional seating for extra guests or for a more intimate seating option. Modern, simple, and lustrous: The homeowner asked for an elevated sports bar feel with family friendly options. This was accomplished using light gray tones are accented by striking black and white colors, natural/textured accent walls, and strategic lighting.
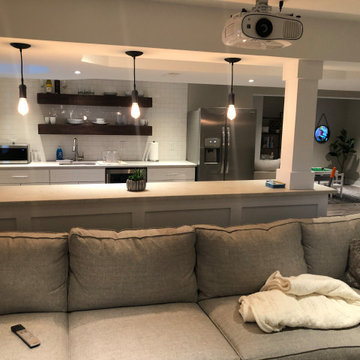
Due to the limited space and the budget, we chose to install a wall bar versus a two-level bar front. The wall bar included white cabinetry below a white/grey quartz counter top, open wood shelving, a drop-in sink, beverage cooler, and full fridge. For an excellent entertaining area along with a great view to the large projection screen, a half wall bar height top was installed with bar stool seating for four and custom lighting. For the boys, a separate young children’s area was created next to a small dining table that also serves as a soft separation between the areas and as an additional game table for the whole family.

Sponsored
Delaware, OH
Buckeye Basements, Inc.
Central Ohio's Basement Finishing ExpertsBest Of Houzz '13-'21
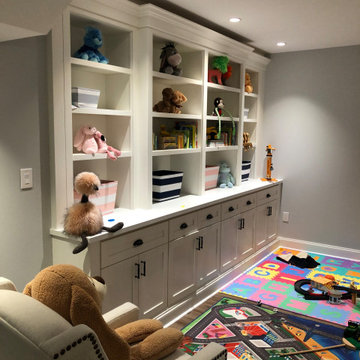
You can be fully involved in what’s playing on the TV and keep an eye on the kids at the same time thanks to the impressive surround sound and the structural column wrapped with nice wood Mill work which provides a soft separation between this area and the children’s play area. The built-in children’s area is transformational – while they are young, you can use the beautiful shelving and cabinets to store toys and games. As they get older you can turn it into a sophisticated library or office.
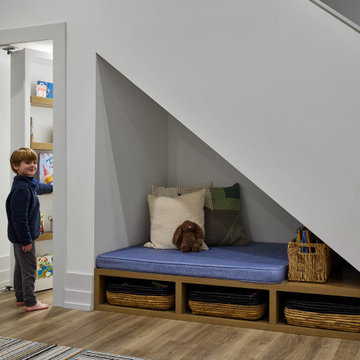
Tucked under the staircase in the recreation room, we designed a reading nook with custom wood cubbies and a large cushion where the kids can curl up with a book. Behind the nook, there was still a ton of space under the stairs, and we decided to create a hidden playspace for the kids.
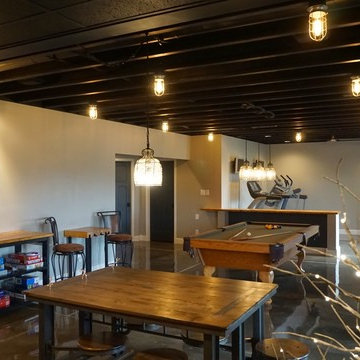
Self
Basement - large modern walk-out concrete floor basement idea in Louisville with gray walls and no fireplace
Basement - large modern walk-out concrete floor basement idea in Louisville with gray walls and no fireplace
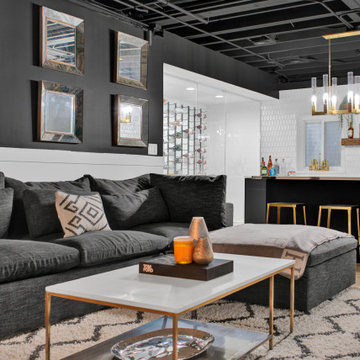
In this Basement, we created a place to relax, entertain, and ultimately create memories in this glam, elegant, with a rustic twist vibe space. The Cambria Luxury Series countertop makes a statement and sets the tone. A white background intersected with bold, translucent black and charcoal veins with muted light gray spatter and cross veins dispersed throughout. We created three intimate areas to entertain without feeling separated as a whole.
Modern Basement Ideas
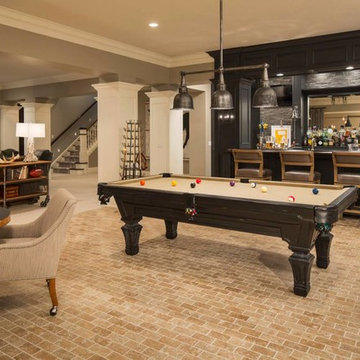
Sponsored
Galena, OH
Buckeye Restoration & Remodeling Inc.
Central Ohio's Premier Home Remodelers Since 1996

Our client was looking for a light, bright basement in her 1940's home. She wanted a space to retreat on hot summer days as well as a multi-purpose space for working out, guests to sleep and watch movies with friends. The basement had never been finished and was previously a dark and dingy space to do laundry or to store items.
The contractor cut out much of the existing slab to lower the basement by 5" in the entertainment area so that it felt more comfortable. We wanted to make sure that light from the small window and ceiling lighting would travel throughout the space via frosted glass doors, open stairway, light toned floors and enameled wood work.
Photography by Spacecrafting Photography Inc.
Photography by Spacecrafting Photography Inc.
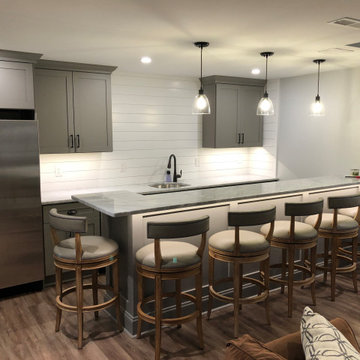
. Sit at the dramatic marble countertop bar top on comfortable gray backed bar stools. Feel like a professional bar tender as you pull everything you need from the medium gray shaker style cabinets and matching shaker two level bar front thanks to the significant storage space beneath the serving area.

Large minimalist look-out vinyl floor, tray ceiling and wall paneling basement photo in Other with a home theater, black walls, a standard fireplace and a metal fireplace
40






