Modern Bath Ideas
Refine by:
Budget
Sort by:Popular Today
621 - 640 of 24,966 photos

Glenn Layton Homes, LLC, "Building Your Coastal Lifestyle"
Inspiration for a mid-sized modern master gray tile and porcelain tile concrete floor bathroom remodel in Jacksonville with shaker cabinets, white cabinets, white walls, an undermount sink and concrete countertops
Inspiration for a mid-sized modern master gray tile and porcelain tile concrete floor bathroom remodel in Jacksonville with shaker cabinets, white cabinets, white walls, an undermount sink and concrete countertops
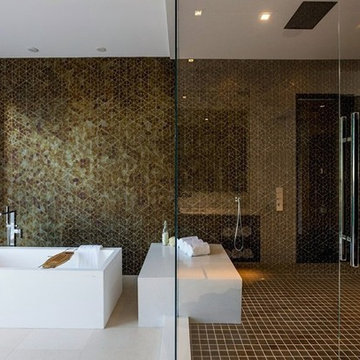
Huge minimalist master brown tile and porcelain tile porcelain tile bathroom photo in Los Angeles with flat-panel cabinets, a one-piece toilet and white walls
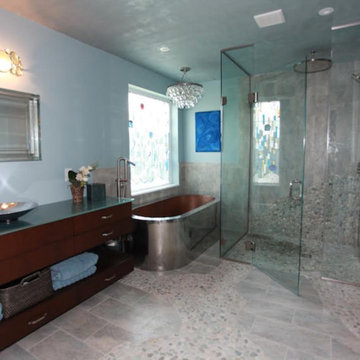
Inspiration for a large modern master pebble tile floor bathroom remodel in Philadelphia with flat-panel cabinets, dark wood cabinets, a two-piece toilet, blue walls, a vessel sink, glass countertops and a hinged shower door
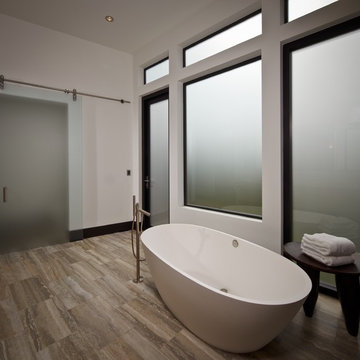
Another view of the master bathroom looking toward the toilet compartment with its frosted glass panel barn door. The bathroom has access to the spa and pool beyond.

In this bathroom, the client wanted the contrast of the white subway tile and the black hexagon tile. We tiled up the walls and ceiling to create a wet room feeling.

Master bath his and her's.
Bathroom - huge modern master white tile and stone tile porcelain tile and white floor bathroom idea in Austin with flat-panel cabinets, light wood cabinets, a two-piece toilet, white walls, a vessel sink, granite countertops and black countertops
Bathroom - huge modern master white tile and stone tile porcelain tile and white floor bathroom idea in Austin with flat-panel cabinets, light wood cabinets, a two-piece toilet, white walls, a vessel sink, granite countertops and black countertops
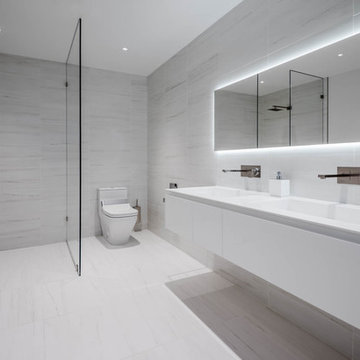
Photographer: C+W Studio
Countertops- solid corian w/ integrated sinks
Vanities- glossy white lacquer
Powder Vanity- oak veneer
Tub & light fixtures- made of corian
Bathroom cabinetry, mirrors, towel bars & tub- manufactured by Rifra
Fixtures- Gessi
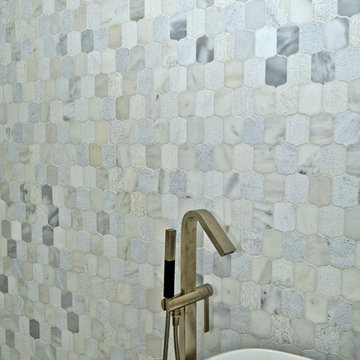
This baby boomer couple recently settled in the Haymarket area.
Their bathroom was located behind the garage from which we took a few inches to contribute to the bathroom space, offering them a large walk in shower, with
Digital controls designed for multiple shower heads . With a new waterfall free standing tub/ faucet slipper tub taking the space of the old large decked tub. We used a Victoria & Albert modern free standing tub, which brought spa feel to the room. The old space from the closet was used to create enough space for the bench area. It has a modern look linear drain in wet room. Adding a decorative touch and more lighting, is a beautiful chandelier outside of the wet room.
Behind the new commode area is a niche.
New vanities, sleek, yet spacious, allowing for more storage.
The large mirror and hidden medicine cabinets with decorative lighting added more of the contemporariness to the space.
Around this bath, we used large space tile. With a Classic look of black and white tile that complement the mosaic tile used creatively, making this bathroom undeniably stunning.
The smart use of mosaic tile on the back wall of the shower and tub area has put this project on the cover sheet of most design magazine.
The privacy wall offers closure for the commode from the front entry. Classy yet simple is how they described their new master bath suite.
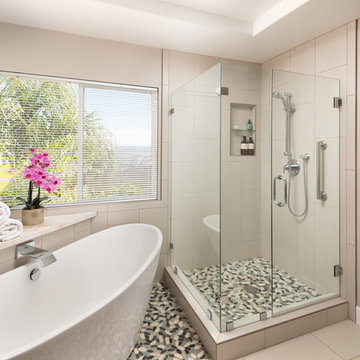
This San Diego master bathroom features an open space concept with a walk-in shower and a beautiful freestanding tub right next to two large windows that let in a lot of natural light. The master bath also features ITP under mount sinks, Starmark Maple Slate vanity and cabinets, Bedrosians Runway Alabaster tile throughout, Grohe Relexa hand shower, and Bedrosians Hemisphere Seaside Sliced Pebble around the bath tub and in the shower floor.
Photos by: Scott Basile
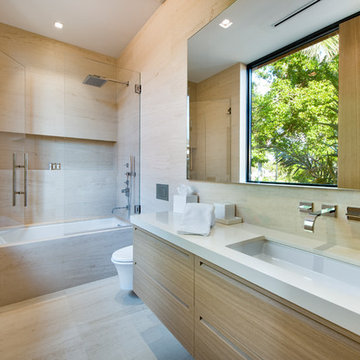
Guest bathroom
Example of a mid-sized minimalist beige tile and stone tile light wood floor bathroom design in Miami with flat-panel cabinets, beige cabinets, a wall-mount toilet, beige walls, an undermount sink, marble countertops, a hinged shower door and white countertops
Example of a mid-sized minimalist beige tile and stone tile light wood floor bathroom design in Miami with flat-panel cabinets, beige cabinets, a wall-mount toilet, beige walls, an undermount sink, marble countertops, a hinged shower door and white countertops
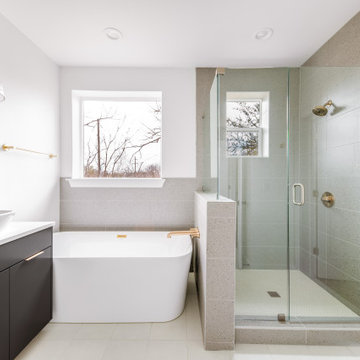
Stunning NEW construction East Dallas area. This ultra modern home makes an impact with it's open floor plan, tall ceilings, and abundance of natural light. Featuring 3 bedrooms, 2.1 baths and bonus game room! Stainless steel appliances, quartz countertops, 1st floor has sanded down concrete with exposed aggregate, custom cabinetry, decorative lighting and touches of gold accent throughout. Luxurious primary suite includes a walk in closet, huge stand up shower, free standing tub and dual sicks. Massive backyard consists of a covered patio and brand new wooden fence for privacy. This home is an entertainers dream!
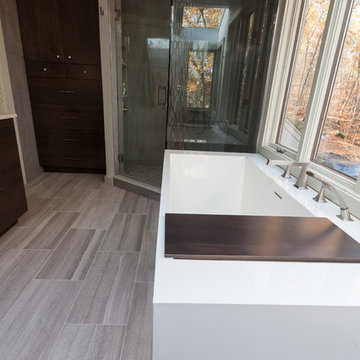
David Dadekian
Example of a large minimalist master gray tile and porcelain tile travertine floor and gray floor bathroom design in New York with flat-panel cabinets, brown cabinets, a two-piece toilet, gray walls, an undermount sink, recycled glass countertops and a hinged shower door
Example of a large minimalist master gray tile and porcelain tile travertine floor and gray floor bathroom design in New York with flat-panel cabinets, brown cabinets, a two-piece toilet, gray walls, an undermount sink, recycled glass countertops and a hinged shower door

Download our free ebook, Creating the Ideal Kitchen. DOWNLOAD NOW
A tired primary bathroom, with varying ceiling heights and a beige-on-beige color scheme, was screaming for love. Squaring the room and adding natural materials erased the memory of the lack luster space and converted it to a bright and welcoming spa oasis. The home was a new build in 2005 and it looked like all the builder’s material choices remained. The client was clear on their design direction but were challenged by the differing ceiling heights and were looking to hire a design-build firm that could resolve that issue.
This local Glen Ellyn couple found us on Instagram (@kitchenstudioge, follow us ?). They loved our designs and felt like we fit their style. They requested a full primary bath renovation to include a large shower, soaking tub, double vanity with storage options, and heated floors. The wife also really wanted a separate make-up vanity. The biggest challenge presented to us was to architecturally marry the various ceiling heights and deliver a streamlined design.
The existing layout worked well for the couple, so we kept everything in place, except we enlarged the shower and replaced the built-in tub with a lovely free-standing model. We also added a sitting make-up vanity. We were able to eliminate the awkward ceiling lines by extending all the walls to the highest level. Then, to accommodate the sprinklers and HVAC, lowered the ceiling height over the entrance and shower area which then opens to the 2-story vanity and tub area. Very dramatic!
This high-end home deserved high-end fixtures. The homeowners also quickly realized they loved the look of natural marble and wanted to use as much of it as possible in their new bath. They chose a marble slab from the stone yard for the countertops and back splash, and we found complimentary marble tile for the shower. The homeowners also liked the idea of mixing metals in their new posh bathroom and loved the look of black, gold, and chrome.
Although our clients were very clear on their style, they were having a difficult time pulling it all together and envisioning the final product. As interior designers it is our job to translate and elevate our clients’ ideas into a deliverable design. We presented the homeowners with mood boards and 3D renderings of our modern, clean, white marble design. Since the color scheme was relatively neutral, at the homeowner’s request, we decided to add of interest with the patterns and shapes in the room.
We were first inspired by the shower floor tile with its circular/linear motif. We designed the cabinetry, floor and wall tiles, mirrors, cabinet pulls, and wainscoting to have a square or rectangular shape, and then to create interest we added perfectly placed circles to contrast with the rectangular shapes. The globe shaped chandelier against the square wall trim is a delightful yet subtle juxtaposition.
The clients were overjoyed with our interpretation of their vision and impressed with the level of detail we brought to the project. It’s one thing to know how you want a space to look, but it takes a special set of skills to create the design and see it thorough to implementation. Could hiring The Kitchen Studio be the first step to making your home dreams come to life?

Complete Master Bathroom Remodel
Example of a large minimalist master porcelain tile and beige tile porcelain tile, beige floor, double-sink and vaulted ceiling bathroom design in Los Angeles with flat-panel cabinets, dark wood cabinets, a wall-mount toilet, white walls, an undermount sink, quartz countertops, a hinged shower door, white countertops and a freestanding vanity
Example of a large minimalist master porcelain tile and beige tile porcelain tile, beige floor, double-sink and vaulted ceiling bathroom design in Los Angeles with flat-panel cabinets, dark wood cabinets, a wall-mount toilet, white walls, an undermount sink, quartz countertops, a hinged shower door, white countertops and a freestanding vanity
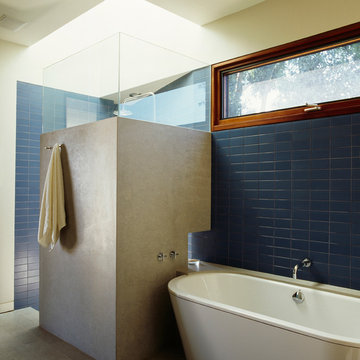
Bathroom - modern blue tile and subway tile bathroom idea in Los Angeles
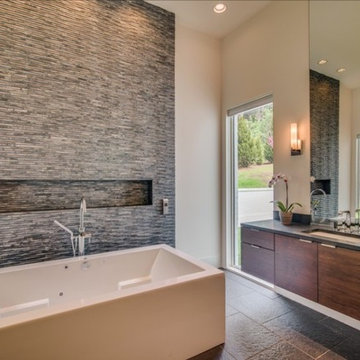
Inspiration for a mid-sized modern master black tile and stone tile travertine floor freestanding bathtub remodel in Nashville with flat-panel cabinets, dark wood cabinets, beige walls, an undermount sink and solid surface countertops
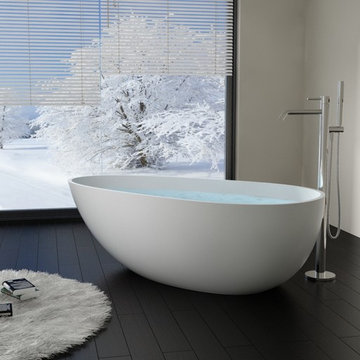
Factory Direct Pricing. Please Call 415-644-5888 to visit our Showroom or to get for more info. Please visit our website at www.badeloft.com. Our showroom is located at 2829 Bridgeway Sausalito, CA 94965. Photos Owned by Badeloft USA LLC.
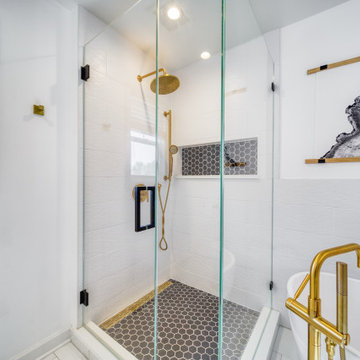
Mid-sized minimalist master white tile and porcelain tile porcelain tile, white floor, double-sink and wallpaper bathroom photo in Chicago with recessed-panel cabinets, medium tone wood cabinets, a one-piece toilet, white walls, an undermount sink, quartzite countertops, a hinged shower door, white countertops, a niche and a built-in vanity

A Minimal Modern Spa Bathroom completed by Storybook Interiors of Grand Rapids, Michigan.
Mid-sized minimalist master gray tile and ceramic tile ceramic tile freestanding bathtub photo in Grand Rapids with quartzite countertops, flat-panel cabinets, medium tone wood cabinets, a one-piece toilet, a vessel sink and multicolored walls
Mid-sized minimalist master gray tile and ceramic tile ceramic tile freestanding bathtub photo in Grand Rapids with quartzite countertops, flat-panel cabinets, medium tone wood cabinets, a one-piece toilet, a vessel sink and multicolored walls
Modern Bath Ideas
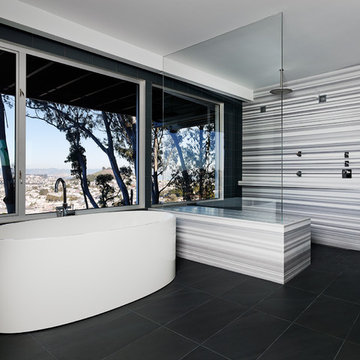
Andy Rodgers Design Studio | Nicholas Monsma/Spacelight Studio Interior Design | Environmental Diffusion Landscape Architecture | Larry Wong Structural Engineer | Joe Fletcher Photography
32







