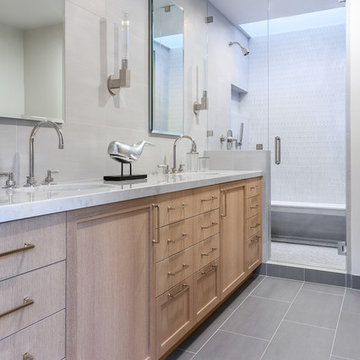Modern Bath with Recessed-Panel Cabinets Ideas
Refine by:
Budget
Sort by:Popular Today
1 - 20 of 5,112 photos

We Removed the Bathtub and installed a custom shower pan with a Low Profile Curb. Mek Bronze Herringone Tile on the shower floor and inside the Niche complemented with Bianco Neoplois on the Walls and Floor. The Shower Glass Door is from the Kohler Levity line. Also Includes a White Vanity with Recessed Panel Trim and a Sunset Canyon Quartz Top with a white undermount sink.

Inspiration for a mid-sized modern master white tile and porcelain tile porcelain tile, white floor, double-sink and wallpaper bathroom remodel in Chicago with recessed-panel cabinets, medium tone wood cabinets, a one-piece toilet, white walls, an undermount sink, quartzite countertops, a hinged shower door, white countertops, a niche and a built-in vanity
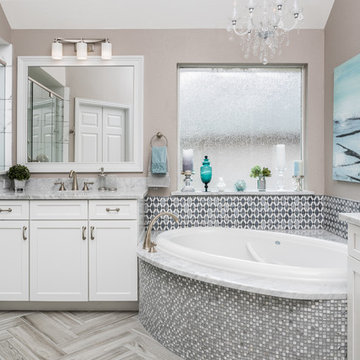
Picturesque Guest Bathroom remodel with beautiful, modern design and luxurious finishes.
Bathroom - large modern multicolored tile and mosaic tile light wood floor and gray floor bathroom idea in Dallas with recessed-panel cabinets, white cabinets, a one-piece toilet, gray walls, an undermount sink, marble countertops and a hinged shower door
Bathroom - large modern multicolored tile and mosaic tile light wood floor and gray floor bathroom idea in Dallas with recessed-panel cabinets, white cabinets, a one-piece toilet, gray walls, an undermount sink, marble countertops and a hinged shower door

Small minimalist 3/4 black tile and porcelain tile porcelain tile and white floor alcove shower photo in Dallas with gray cabinets, quartz countertops, white countertops, a two-piece toilet, white walls, an undermount sink, a hinged shower door and recessed-panel cabinets
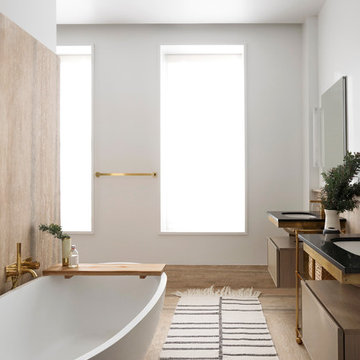
Photo by Costas Picadas
Inspiration for a large modern master limestone floor and beige floor bathroom remodel in New York with recessed-panel cabinets, brown cabinets, a one-piece toilet, gray walls, an undermount sink, granite countertops, a hinged shower door and black countertops
Inspiration for a large modern master limestone floor and beige floor bathroom remodel in New York with recessed-panel cabinets, brown cabinets, a one-piece toilet, gray walls, an undermount sink, granite countertops, a hinged shower door and black countertops

These beautiful bathrooms located in Rancho Santa Fe were in need of a major upgrade. Once having dated dark cabinets, the desired bright design was wanted. Beautiful white cabinets with modern pulls and classic faucets complete the double vanity. The shower with long subway tiles and black grout! Colored grout is a trend and it looks fantastic in this bathroom. The walk in shower has beautiful tiles and relaxing shower heads. Both of these bathrooms look fantastic and look modern and complementary to the home.

This modern farmhouse located outside of Spokane, Washington, creates a prominent focal point among the landscape of rolling plains. The composition of the home is dominated by three steep gable rooflines linked together by a central spine. This unique design evokes a sense of expansion and contraction from one space to the next. Vertical cedar siding, poured concrete, and zinc gray metal elements clad the modern farmhouse, which, combined with a shop that has the aesthetic of a weathered barn, creates a sense of modernity that remains rooted to the surrounding environment.
The Glo double pane A5 Series windows and doors were selected for the project because of their sleek, modern aesthetic and advanced thermal technology over traditional aluminum windows. High performance spacers, low iron glass, larger continuous thermal breaks, and multiple air seals allows the A5 Series to deliver high performance values and cost effective durability while remaining a sophisticated and stylish design choice. Strategically placed operable windows paired with large expanses of fixed picture windows provide natural ventilation and a visual connection to the outdoors.

Photo courtesy of Chipper Hatter
Inspiration for a mid-sized modern master white tile and subway tile marble floor doorless shower remodel in San Francisco with recessed-panel cabinets, white cabinets, a two-piece toilet, white walls, an undermount sink and marble countertops
Inspiration for a mid-sized modern master white tile and subway tile marble floor doorless shower remodel in San Francisco with recessed-panel cabinets, white cabinets, a two-piece toilet, white walls, an undermount sink and marble countertops
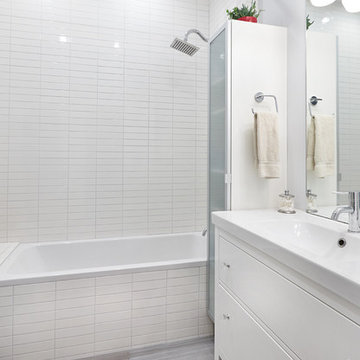
David Kingsbury, www.davidkingsburyphoto.com
Bathroom - small modern master gray tile and ceramic tile porcelain tile bathroom idea in San Francisco with an integrated sink, recessed-panel cabinets, white cabinets, a one-piece toilet and gray walls
Bathroom - small modern master gray tile and ceramic tile porcelain tile bathroom idea in San Francisco with an integrated sink, recessed-panel cabinets, white cabinets, a one-piece toilet and gray walls
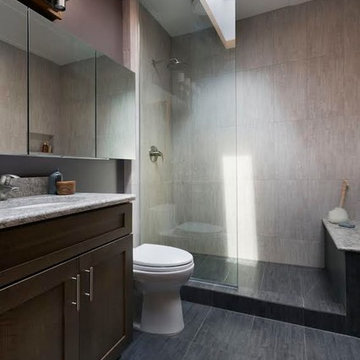
The floor to ceiling glass shower partition eliminates the need for a shower door.
Bathroom - small modern master gray tile and porcelain tile porcelain tile and gray floor bathroom idea in Milwaukee with recessed-panel cabinets, medium tone wood cabinets, a one-piece toilet, purple walls, an undermount sink and quartz countertops
Bathroom - small modern master gray tile and porcelain tile porcelain tile and gray floor bathroom idea in Milwaukee with recessed-panel cabinets, medium tone wood cabinets, a one-piece toilet, purple walls, an undermount sink and quartz countertops
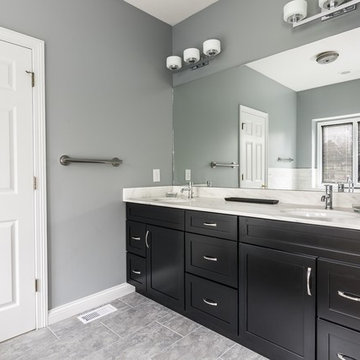
Brentwood modernized this master bathroom using marble wall tile and a new marble shower with bench seat. The black custom cabinets were a great contrast to the predominantly white room. We also modernized their kitchen with custom cabinets, central island, tile flooring, and stainless steel appliances.
Greg Clark Photography
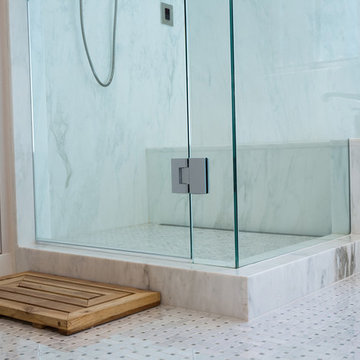
The marble surround coordinates well with the subway floor tiles for a refined style of this bathroom. The built-in shower bench allows you to sit down and relax while taking a steam bath. This all-white master bathroom is built by ULFBUILT, a custom home builder in Beaver Creek.
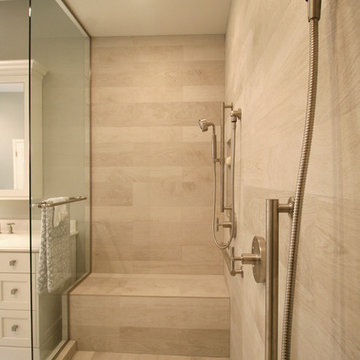
Wooden floor look porcelain tile wall / floor.
Two contemporary adjustable handshowers.
Linear Drain.
Rain tile.
Lots of grab bar.
Shaker variant vanity cabinets with drawers. Caesarstone counter top / backsplash.
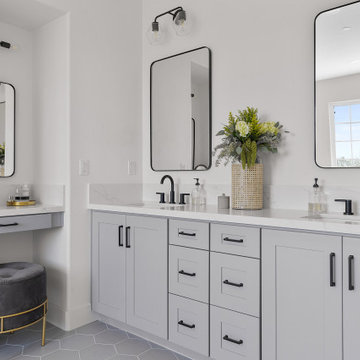
Example of a large minimalist master white tile and marble tile gray floor and double-sink freestanding bathtub design in Orange County with recessed-panel cabinets, gray cabinets, white walls, an undermount sink, marble countertops, white countertops and a built-in vanity
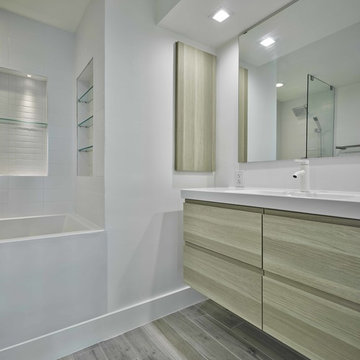
Example of a mid-sized minimalist master white tile and subway tile porcelain tile bathroom design in Miami with recessed-panel cabinets, light wood cabinets, a wall-mount toilet, white walls, a wall-mount sink and solid surface countertops
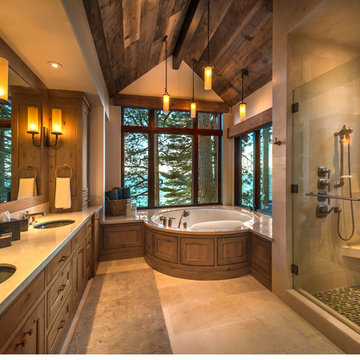
Bathroom with a view.
© Vance Fox Photography
Inspiration for a mid-sized modern master gray tile ceramic tile bathroom remodel in Sacramento with recessed-panel cabinets, brown cabinets, an undermount sink and quartz countertops
Inspiration for a mid-sized modern master gray tile ceramic tile bathroom remodel in Sacramento with recessed-panel cabinets, brown cabinets, an undermount sink and quartz countertops

A once small, cramped space has been turned into an elegant, spacious bathroom. We relocated most of the plumbing in order to rearrange the entire layout for a better-suited design. For additional space, which was important, we added in a large espresso-colored vanity and medicine cabinet. Light natural stone finishes and a light blue accent wall add a sophisticated contrast to the rich wood furnishings and are further complemented by the gorgeous freestanding pedestal bathtub and feminine shower curtains.
Designed by Chi Renovation & Design who serve Chicago and it's surrounding suburbs, with an emphasis on the North Side and North Shore. You'll find their work from the Loop through Humboldt Park, Skokie, Evanston, Wilmette, and all of the way up to Lake Forest.
For more about Chi Renovation & Design, click here: https://www.chirenovation.com/
To learn more about this project, click here: https://www.chirenovation.com/portfolio/lincoln-park-bath/
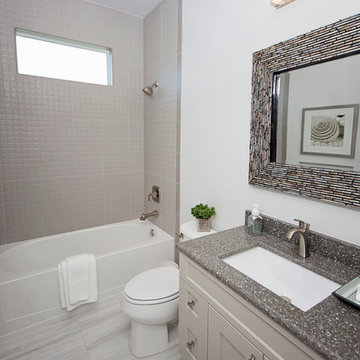
Beautiful and modern guest bathroom! The gray counter tops have a gorgeous sparkle incorporated into them! The eye catching square vanity mirror and tiled shower walls add to the modern style of this space!
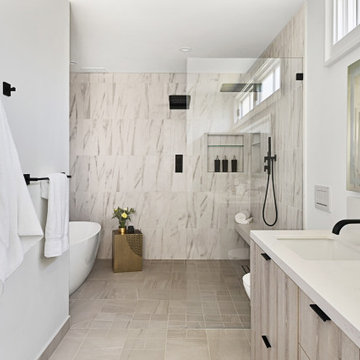
Inspiration for a large modern master gray tile and pebble tile porcelain tile, gray floor and single-sink bathroom remodel in San Francisco with recessed-panel cabinets, light wood cabinets, a wall-mount toilet, white walls, an undermount sink, quartzite countertops, white countertops and a floating vanity
Modern Bath with Recessed-Panel Cabinets Ideas
1








