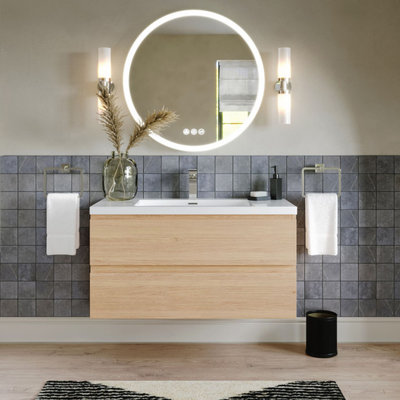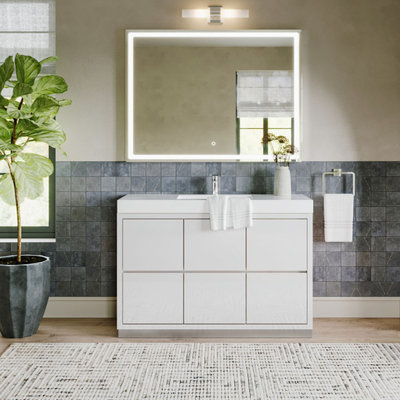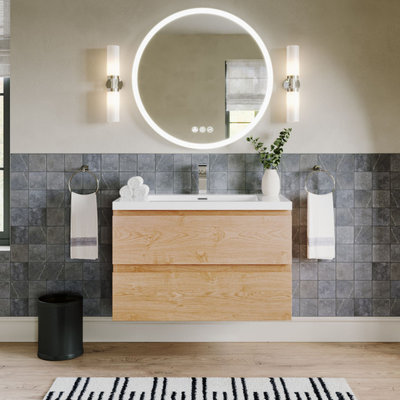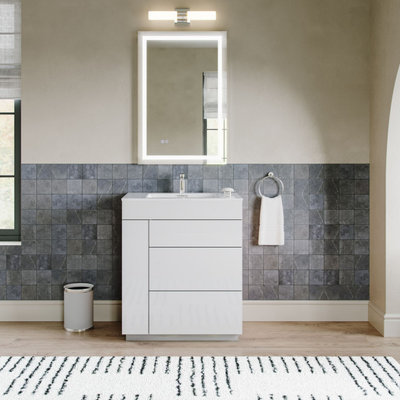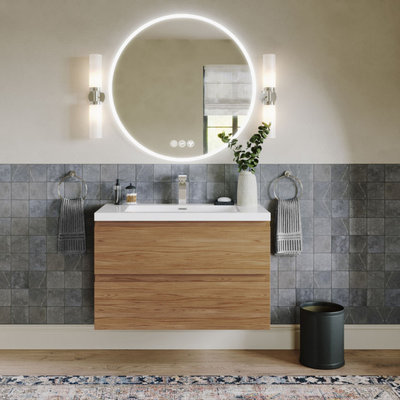Modern Bath Ideas
Refine by:
Budget
Sort by:Popular Today
1 - 20 of 2,679 photos
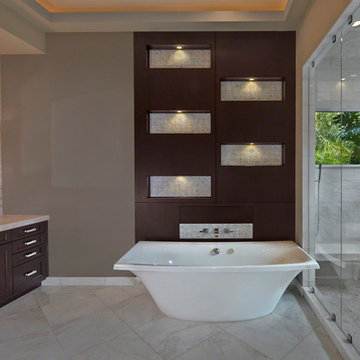
RANDY SMITH
Inspiration for a large modern master blue tile and matchstick tile light wood floor bathroom remodel in Miami with recessed-panel cabinets, white cabinets, beige walls, a vessel sink and quartzite countertops
Inspiration for a large modern master blue tile and matchstick tile light wood floor bathroom remodel in Miami with recessed-panel cabinets, white cabinets, beige walls, a vessel sink and quartzite countertops

A front on view of the master bathroom cabinet work. From here you can see the local symmetry of the vanities with semi-floating white quartz shelves for decor and towels on the right. At the toe kick of the cabinets is a heat register to take the edge off of cold feet on chilly mornings. Hardly visible below the custom-built casework housing the medicine cabinets are outlets for bathroom appliances. Hiding these elements helps maintain a modern and clean aesthetic.
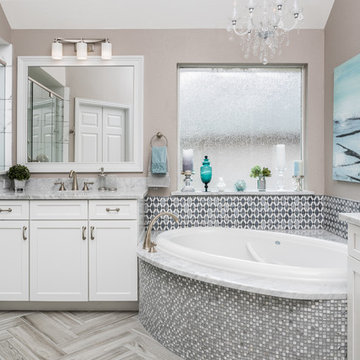
Picturesque Guest Bathroom remodel with beautiful, modern design and luxurious finishes.
Bathroom - large modern multicolored tile and mosaic tile light wood floor and gray floor bathroom idea in Dallas with recessed-panel cabinets, white cabinets, a one-piece toilet, gray walls, an undermount sink, marble countertops and a hinged shower door
Bathroom - large modern multicolored tile and mosaic tile light wood floor and gray floor bathroom idea in Dallas with recessed-panel cabinets, white cabinets, a one-piece toilet, gray walls, an undermount sink, marble countertops and a hinged shower door

Guest bath remodel
Inspiration for a small modern 3/4 multicolored tile light wood floor doorless shower remodel in Los Angeles with dark wood cabinets, a one-piece toilet, white walls, a drop-in sink and flat-panel cabinets
Inspiration for a small modern 3/4 multicolored tile light wood floor doorless shower remodel in Los Angeles with dark wood cabinets, a one-piece toilet, white walls, a drop-in sink and flat-panel cabinets
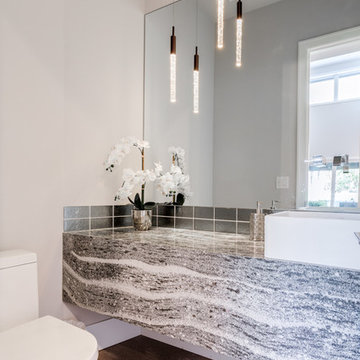
Small minimalist black tile and ceramic tile light wood floor powder room photo in Seattle with a two-piece toilet, white walls, a vessel sink and multicolored countertops
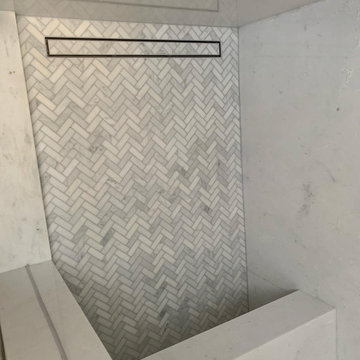
Here are some beautiful progression shots of a bathroom remodel we completed. Solid white marble slabs, and a herringbone pattern tile floor, were used for the primary bathroom. We finished the project with beautiful cooper fixtures, which pop against the white marble and hardwood floors throughout the bathroom.

Example of a large minimalist 3/4 gray tile and subway tile light wood floor, brown floor, single-sink and vaulted ceiling bathroom design in Houston with flat-panel cabinets, white cabinets, white walls, a wall-mount sink, tile countertops, white countertops and a floating vanity

Photos by Roehner + Ryan
Inspiration for a modern light wood floor and double-sink bathroom remodel in Phoenix with flat-panel cabinets, white walls, an undermount sink, quartz countertops and a floating vanity
Inspiration for a modern light wood floor and double-sink bathroom remodel in Phoenix with flat-panel cabinets, white walls, an undermount sink, quartz countertops and a floating vanity
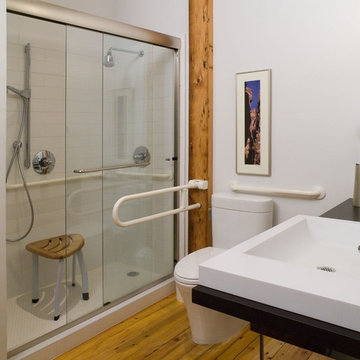
Architect: Carol Sundstrom, AIA
Contractor: Thomas Jacobson Construction, Inc.
Photography: © Dale Lang
Mid-sized minimalist master white tile and subway tile light wood floor alcove shower photo in Seattle with a two-piece toilet, white walls, an undermount sink and solid surface countertops
Mid-sized minimalist master white tile and subway tile light wood floor alcove shower photo in Seattle with a two-piece toilet, white walls, an undermount sink and solid surface countertops
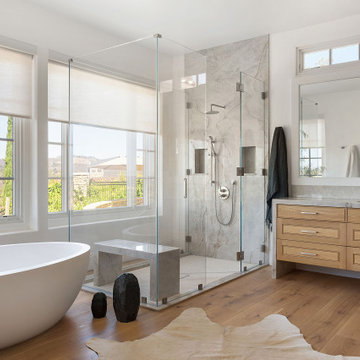
Ground up master bathroom, quartzite slab shower and waterfall countertops, custom floating cabinetry
Example of a large minimalist master beige tile and stone slab light wood floor freestanding bathtub design in San Diego with louvered cabinets, beige cabinets, a one-piece toilet, an undermount sink, quartzite countertops and beige countertops
Example of a large minimalist master beige tile and stone slab light wood floor freestanding bathtub design in San Diego with louvered cabinets, beige cabinets, a one-piece toilet, an undermount sink, quartzite countertops and beige countertops
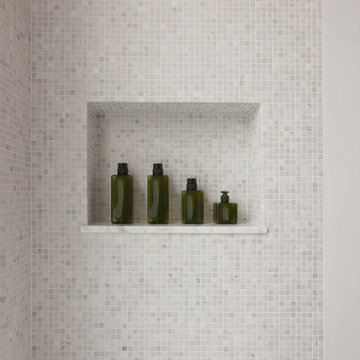
Francesco Bertocci
francescobertocci.com
Example of a large minimalist master gray tile, white tile and mosaic tile light wood floor bathroom design in New York with open cabinets, white walls, an undermount sink and marble countertops
Example of a large minimalist master gray tile, white tile and mosaic tile light wood floor bathroom design in New York with open cabinets, white walls, an undermount sink and marble countertops

Typical of many San Francisco Victorians, this home’s kitchen had evolved over the years out of an enclosed porch. The centerpiece of the new light-filled space is a custom island / drop-leaf table that converts from a casual family dining area to an ample area for the children’s art projects, or seating for twelve. Open shelving and a series of custom ledges for the family’s seasonal canning efforts intensify the casual, working feel to the kitchen, which is both modern, yet appropriate to the essence of the home.
Photography: Matthew Millman
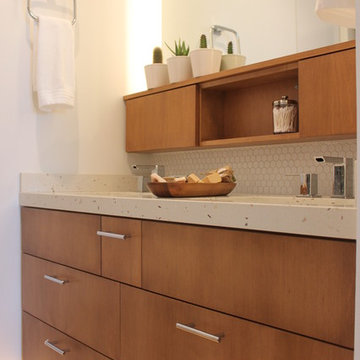
KRS
Have you ever dreamt about your pie in the sky home? Well I have! That is, our wonderful client’s dream home. It includes a place with 72-degree weather everyday, a wondrous view of a harbor, a walkable city & with clean, modern accommodations. And voilà… a penthouse flat in downtown San Diego by the bay. We stripped away the cheap 80’s rental finishes, opened things up to bring in the sunshine, added new flooring, kitchen, bathrooms, a fireplace refresh and modern furniture for a little slice of heaven and comfort. Don't tell anyone, but there’s even a Lazy Boy chair in there!
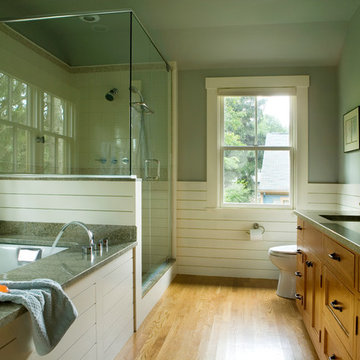
Eric Roth Photography
Mid-sized minimalist master light wood floor double shower photo in Boston with an undermount tub, an undermount sink, shaker cabinets, light wood cabinets, green walls and a one-piece toilet
Mid-sized minimalist master light wood floor double shower photo in Boston with an undermount tub, an undermount sink, shaker cabinets, light wood cabinets, green walls and a one-piece toilet

Minimalist master light wood floor, brown floor and double-sink bathroom photo in Indianapolis with shaker cabinets, medium tone wood cabinets, white walls, an undermount sink, quartz countertops, a hinged shower door, white countertops and a built-in vanity

Small minimalist yellow tile and stone slab light wood floor and brown floor powder room photo in Omaha with furniture-like cabinets, black cabinets, a one-piece toilet, green walls, an undermount sink, quartz countertops and white countertops
Modern Bath Ideas
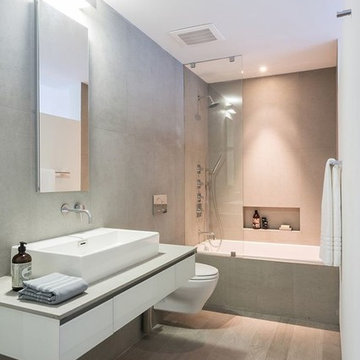
Photography © Claudia Uribe-Touri
Example of a mid-sized minimalist 3/4 beige tile and ceramic tile light wood floor bathroom design in Miami with a trough sink, white cabinets, solid surface countertops, a wall-mount toilet, white walls and flat-panel cabinets
Example of a mid-sized minimalist 3/4 beige tile and ceramic tile light wood floor bathroom design in Miami with a trough sink, white cabinets, solid surface countertops, a wall-mount toilet, white walls and flat-panel cabinets
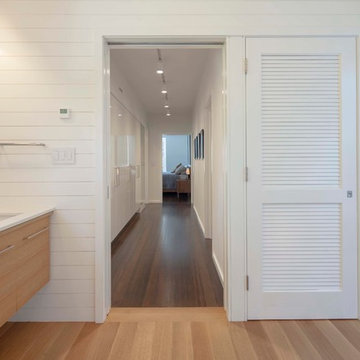
New Master Bath with white walls and light hardwood. Looks out onto a dressing hall.
Photo: Jane Messinger
Example of a minimalist master light wood floor and brown floor alcove bathtub design in Boston with flat-panel cabinets, light wood cabinets, white walls, an integrated sink and white countertops
Example of a minimalist master light wood floor and brown floor alcove bathtub design in Boston with flat-panel cabinets, light wood cabinets, white walls, an integrated sink and white countertops
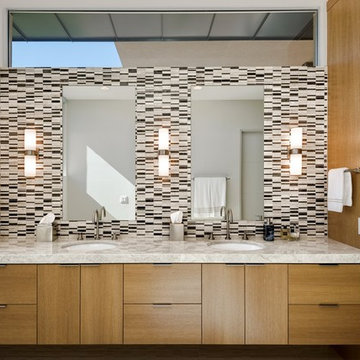
The unique opportunity and challenge for the Joshua Tree project was to enable the architecture to prioritize views. Set in the valley between Mummy and Camelback mountains, two iconic landforms located in Paradise Valley, Arizona, this lot “has it all” regarding views. The challenge was answered with what we refer to as the desert pavilion.
This highly penetrated piece of architecture carefully maintains a one-room deep composition. This allows each space to leverage the majestic mountain views. The material palette is executed in a panelized massing composition. The home, spawned from mid-century modern DNA, opens seamlessly to exterior living spaces providing for the ultimate in indoor/outdoor living.
Project Details:
Architecture: Drewett Works, Scottsdale, AZ // C.P. Drewett, AIA, NCARB // www.drewettworks.com
Builder: Bedbrock Developers, Paradise Valley, AZ // http://www.bedbrock.com
Interior Designer: Est Est, Scottsdale, AZ // http://www.estestinc.com
Photographer: Michael Duerinckx, Phoenix, AZ // www.inckx.com
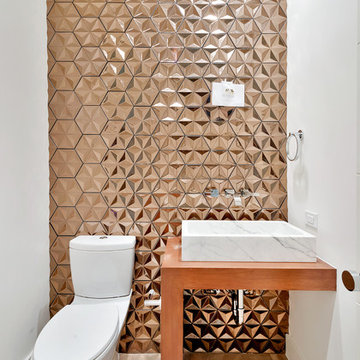
Inspiration for a small modern light wood floor powder room remodel in Dallas with white walls and a vessel sink
1








