Mid-Sized Modern Green Tile Bath Ideas
Refine by:
Budget
Sort by:Popular Today
1 - 20 of 642 photos

This modern green home offers both a vacation destination on Cape Cod near local family members and an opportunity for rental income.
FAMILY ROOTS. A West Coast couple living in the San Francisco Bay Area sought a permanent East Coast vacation home near family members living on Cape Cod. As academic professionals focused on sustainability, they sought a green, energy efficient home that was well-aligned with their values. With no green homes available for sale on Cape Cod, they decided to purchase land near their family and build their own.
SLOPED SITE. Comprised of a 3/4 acre lot nestled in the pines, the steeply sloping terrain called for a plan that embraced and took advantage of the slope. Of equal priority was optimizing solar exposure, preserving privacy from abutters, and creating outdoor living space. The design accomplished these goals with a simple, rectilinear form, offering living space on the both entry and lower/basement levels. The stepped foundation allows for a walk-out basement level with light-filled living space on the down-hill side of the home. The traditional basement on the eastern, up-hill side houses mechanical equipment and a home gym. The house welcomes natural light throughout, captures views of the forest, and delivers entertainment space that connects indoor living space to outdoor deck and dining patio.
MODERN VISION. The clean building form and uncomplicated finishes pay homage to the modern architectural legacy on the outer Cape. Durable and economical fiber cement panels, fixed with aluminum channels, clad the primary form. Cedar clapboards provide a visual accent at the south-facing living room, which extends a single roof plane to cover the entry porch.
SMART USE OF SPACE. On the entry level, the “L”-shaped living, dining, and kitchen space connects to the exterior living, dining, and grilling spaces to effectively double the home’s summertime entertainment area. Placed at the western end of the entry level (where it can retain privacy but still claim expansive downhill views) is the master suite with a built-in study. The lower level has two guest bedrooms, a second full bathroom, and laundry. The flexibility of the space—crucial in a house with a modest footprint—emerges in one of the guest bedrooms, which doubles as home office by opening the barn-style double doors to connect it to the bright, airy open stair leading up to the entry level. Thoughtful design, generous ceiling heights and large windows transform the modest 1,100 sf* footprint into a well-lit, spacious home. *(total finished space is 1800 sf)
RENTAL INCOME. The property works for its owners by netting rental income when the owners are home in San Francisco. The house especially caters to vacationers bound for nearby Mayo Beach and includes an outdoor shower adjacent to the lower level entry door. In contrast to the bare bones cottages that are typically available on the Cape, this home offers prospective tenants a modern aesthetic, paired with luxurious and green features. Durable finishes inside and out will ensure longevity with the heavier use that comes with a rental property.
COMFORT YEAR-ROUND. The home is super-insulated and air-tight, with mechanical ventilation to provide continuous fresh air from the outside. High performance triple-paned windows complement the building enclosure and maximize passive solar gain while ensuring a warm, draft-free winter, even when sitting close to the glass. A properly sized air source heat pump offers efficient heating & cooling, and includes a carefully designed the duct distribution system to provide even comfort throughout the house. The super-insulated envelope allows us to significantly reduce the equipment capacity, duct size, and airflow quantities, while maintaining unparalleled thermal comfort.
ENERGY EFFICIENT. The building’s shell and mechanical systems play instrumental roles in the home’s exceptional performance. The building enclosure reduces the most significant energy glutton: heating. Continuous super-insulation, thorough air sealing, triple-pane windows, and passive solar gain work together to yield a miniscule heating load. All active energy consumers are extremely efficient: an air source heat pump for heating and cooling, a heat pump hot water heater, LED lighting, energy recovery ventilation (ERV), and high efficiency appliances. The result is a home that uses 70% less energy than a similar new home built to code requirements.
OVERALL. The home embodies the owners’ goals and values while comprehensively enabling thermal comfort, energy efficiency, a vacation respite, and supplementary income.
PROJECT TEAM
ZeroEnergy Design - Architect & Mechanical Designer
A.F. Hultin & Co. - Contractor
Pamet Valley Landscape Design - Landscape & Masonry
Lisa Finch - Original Artwork
European Architectural Supply - Windows
Eric Roth Photography - Photography
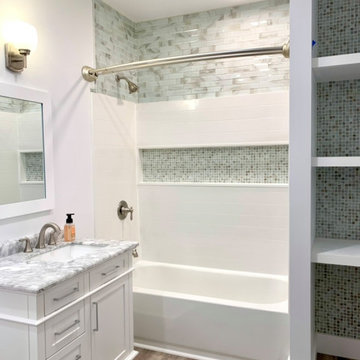
basement bathroom with shower kit and glass tile.
Mid-sized minimalist kids' green tile and glass tile vinyl floor, brown floor and single-sink bathroom photo in Atlanta with white cabinets, a two-piece toilet, white walls, an undermount sink, marble countertops and a niche
Mid-sized minimalist kids' green tile and glass tile vinyl floor, brown floor and single-sink bathroom photo in Atlanta with white cabinets, a two-piece toilet, white walls, an undermount sink, marble countertops and a niche
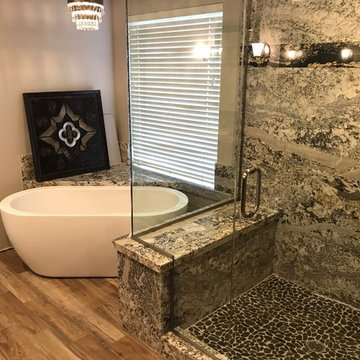
Granite Slabs Monte Cristo with Supreme Gold deco band
Example of a mid-sized minimalist master green tile and stone slab porcelain tile and gray floor bathroom design in Phoenix with recessed-panel cabinets, dark wood cabinets, beige walls, an undermount sink, granite countertops and a hinged shower door
Example of a mid-sized minimalist master green tile and stone slab porcelain tile and gray floor bathroom design in Phoenix with recessed-panel cabinets, dark wood cabinets, beige walls, an undermount sink, granite countertops and a hinged shower door
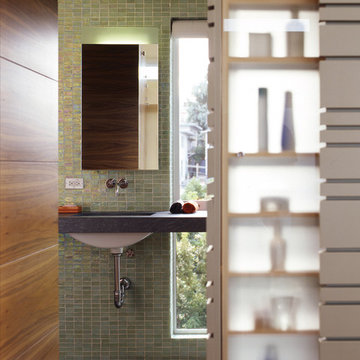
This project challenges the traditional idea of context in one of San Francisco's most rapidly evolving neighborhoods. The form of the addition takes its cues from the varied streetscape and brings the existing structure into a stronger compositional dialogue with its neighbors. The new story is set back from the street, balancing its scale and proportion with the lower floors.
Photo by Matthew Millman Photography
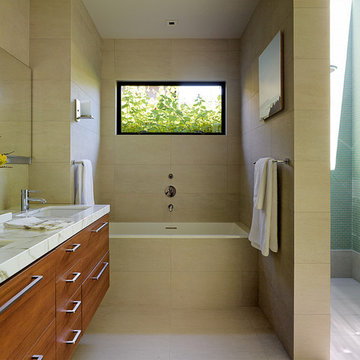
Matthew Millman
Inspiration for a mid-sized modern master green tile and porcelain tile porcelain tile bathroom remodel in San Francisco with an undermount sink, flat-panel cabinets, medium tone wood cabinets, marble countertops and beige walls
Inspiration for a mid-sized modern master green tile and porcelain tile porcelain tile bathroom remodel in San Francisco with an undermount sink, flat-panel cabinets, medium tone wood cabinets, marble countertops and beige walls
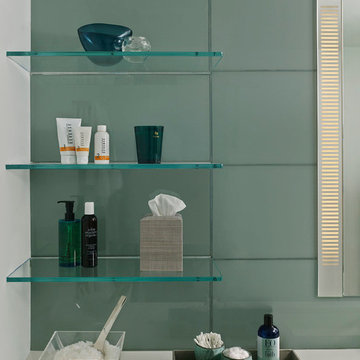
ASID Design Excellence First Place Residential – Kitchen and Bathroom: Michael Merrill Design Studio was approached three years ago by the homeowner to redesign her kitchen. Although she was dissatisfied with some aspects of her home, she still loved it dearly. As we discovered her passion for design, we began to rework her entire home--room by room, top to bottom.
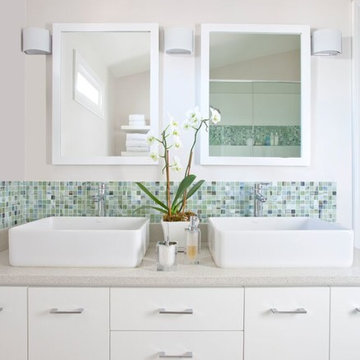
BETTER HOMES & GARDEN
KITCHEN + BATH MAKEOVERS
"Sparkling mosaic glass tiles plus a cool white setting equal spacious, master bathroom bliss."
Photography: Christina Wedge
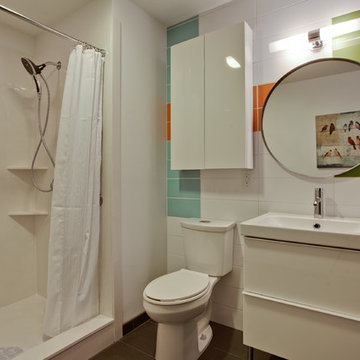
Although I have a consistent color scheme throughout the house, I try to give each bathroom its own unique character by changing the tile pattern as well as the dominant color.
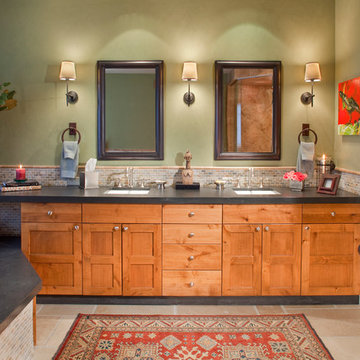
james ray spahn
Inspiration for a mid-sized modern master green tile and mosaic tile limestone floor bathroom remodel in Denver with flat-panel cabinets, medium tone wood cabinets, a one-piece toilet, green walls, an undermount sink and solid surface countertops
Inspiration for a mid-sized modern master green tile and mosaic tile limestone floor bathroom remodel in Denver with flat-panel cabinets, medium tone wood cabinets, a one-piece toilet, green walls, an undermount sink and solid surface countertops
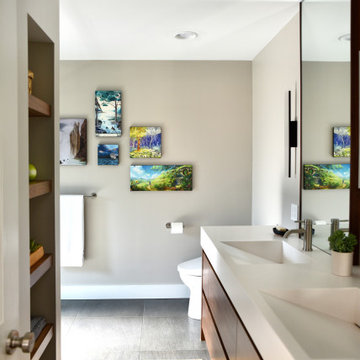
About five years ago, these homeowners saw the potential in a brick-and-oak-heavy, wallpaper-bedecked, 1990s-in-all-the-wrong-ways home tucked in a wooded patch among fields somewhere between Indianapolis and Bloomington. Their first project with SYH was a kitchen remodel, a total overhaul completed by JL Benton Contracting, that added color and function for this family of three (not counting the cats). A couple years later, they were knocking on our door again to strip the ensuite bedroom of its ruffled valences and red carpet—a bold choice that ran right into the bathroom (!)—and make it a serene retreat. Color and function proved the goals yet again, and JL Benton was back to make the design reality. The clients thoughtfully chose to maximize their budget in order to get a whole lot of bells and whistles—details that undeniably change their daily experience of the space. The fantastic zero-entry shower is composed of handmade tile from Heath Ceramics of California. A window where the was none, a handsome teak bench, thoughtful niches, and Kohler fixtures in vibrant brushed nickel finish complete the shower. Custom mirrors and cabinetry by Stoll’s Woodworking, in both the bathroom and closet, elevate the whole design. What you don't see: heated floors, which everybody needs in Indiana.
Contractor: JL Benton Contracting
Cabinetry: Stoll's Woodworking
Photographer: Michiko Owaki
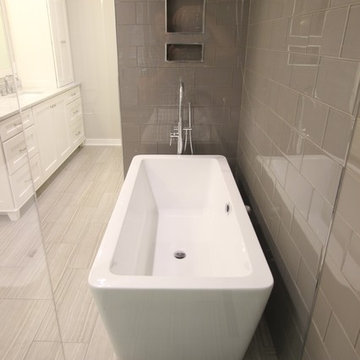
Example of a mid-sized minimalist master green tile and glass tile porcelain tile bathroom design in Atlanta with an undermount sink, shaker cabinets, white cabinets, marble countertops, a one-piece toilet and gray walls
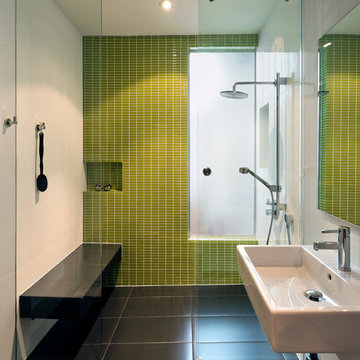
Inspiration for a mid-sized modern master green tile and mosaic tile porcelain tile and black floor bathroom remodel in Seattle with white walls and a wall-mount sink
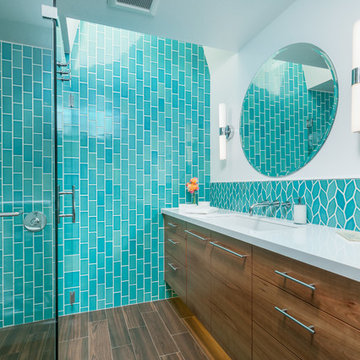
Ian Coleman
Walk-in shower - mid-sized modern master green tile and ceramic tile porcelain tile walk-in shower idea in San Francisco with flat-panel cabinets, medium tone wood cabinets, a one-piece toilet, white walls, an undermount sink and quartz countertops
Walk-in shower - mid-sized modern master green tile and ceramic tile porcelain tile walk-in shower idea in San Francisco with flat-panel cabinets, medium tone wood cabinets, a one-piece toilet, white walls, an undermount sink and quartz countertops

This bathroom is unrecognizable from the original. The footprint and layout are completely different. It has been remodeled into a large open space with beautiful materials and finishes.
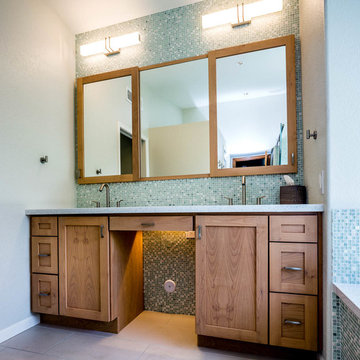
The lighter wood cabinetry at the vanity helps to keep a bright, airy feeling in the space. The mirror has a medicine cabinet above each sink.
Mid-sized minimalist master green tile, blue tile, white tile and mosaic tile porcelain tile and beige floor bathroom photo in Phoenix with shaker cabinets, light wood cabinets, an undermount tub, a one-piece toilet, beige walls, an undermount sink and quartz countertops
Mid-sized minimalist master green tile, blue tile, white tile and mosaic tile porcelain tile and beige floor bathroom photo in Phoenix with shaker cabinets, light wood cabinets, an undermount tub, a one-piece toilet, beige walls, an undermount sink and quartz countertops
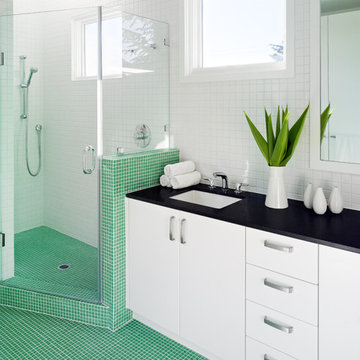
The owners wanted a single shared bath for their family of four. The compact bath was organized to provide enough space for multiple people, such as double sinks, and a shower large enough for two. The toilet (not shown) has its own room within the bathroom, to allow for privacy. A long, floor-to-ceiling closet (along the back wall, not shown) allowed for linen storage, as well as a laundry chute to the laundry room directly below.
Photo by Joe Fletcher Photography
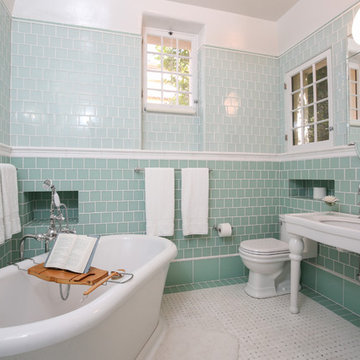
Jordan Pysz
Mid-sized minimalist master green tile and glass tile ceramic tile bathroom photo in Los Angeles with a two-piece toilet, green walls and an undermount sink
Mid-sized minimalist master green tile and glass tile ceramic tile bathroom photo in Los Angeles with a two-piece toilet, green walls and an undermount sink
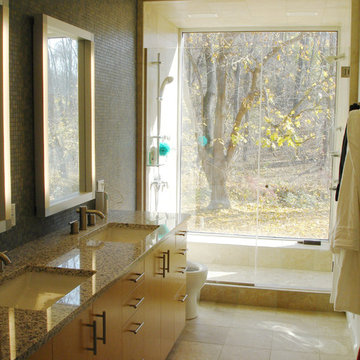
Photo: William Dohe
Doorless shower - mid-sized modern master green tile and glass tile ceramic tile doorless shower idea in Philadelphia with an undermount sink, flat-panel cabinets, light wood cabinets, granite countertops, a one-piece toilet and beige walls
Doorless shower - mid-sized modern master green tile and glass tile ceramic tile doorless shower idea in Philadelphia with an undermount sink, flat-panel cabinets, light wood cabinets, granite countertops, a one-piece toilet and beige walls
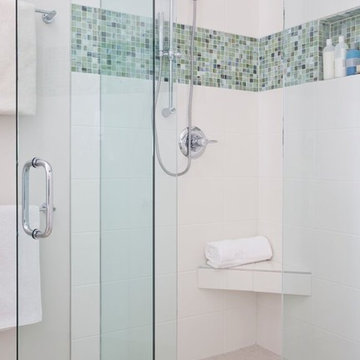
BETTER HOMES & GARDEN KITCHEN + BATH MAKEOVERS
"Sparkling mosaic glass tiles plus a cool white setting equal spacious, master bathroom bliss."
Photography: Christina Wedge
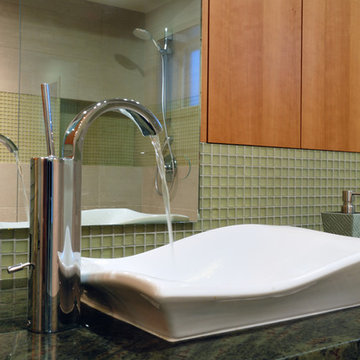
Doorless shower - mid-sized modern master green tile and glass tile porcelain tile doorless shower idea in San Diego with a vessel sink, flat-panel cabinets, medium tone wood cabinets, granite countertops, a one-piece toilet and beige walls
Mid-Sized Modern Green Tile Bath Ideas
1







