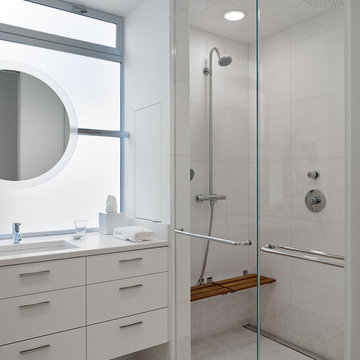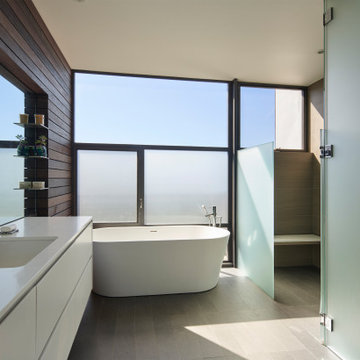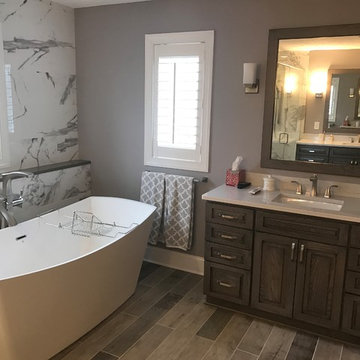Modern Bath Ideas
Refine by:
Budget
Sort by:Popular Today
781 - 800 of 375,083 photos
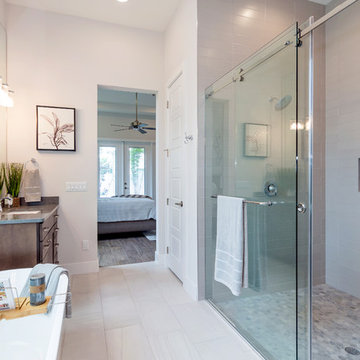
Luxurious finishes like the free-standing tub and custom sliding shower doors make this spa-like space a perfect getaway. Photography and Staging by Interior Decor by Maggie.
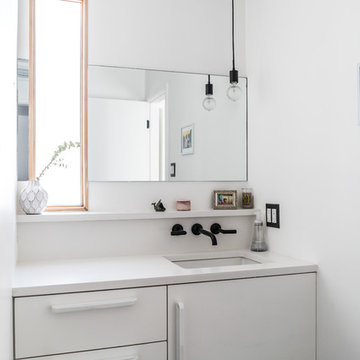
Example of a mid-sized minimalist 3/4 bathroom design in Austin with flat-panel cabinets, white cabinets, white walls, an undermount sink and solid surface countertops
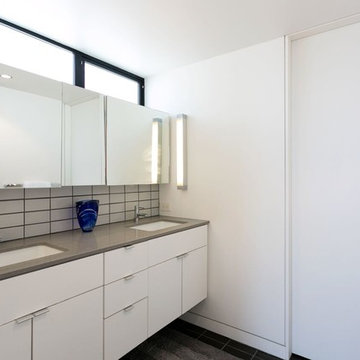
Minimalist 3/4 white tile and subway tile black floor bathroom photo in San Francisco with flat-panel cabinets, white cabinets, white walls and an undermount sink
Find the right local pro for your project
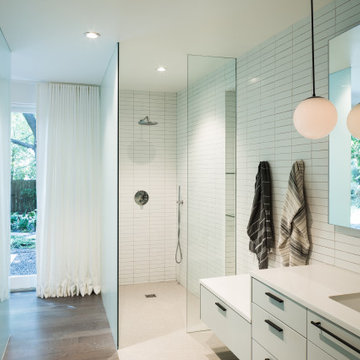
Master bathroom.
Inspiration for a mid-sized modern master ceramic tile dark wood floor bathroom remodel in Austin with flat-panel cabinets, blue cabinets, a one-piece toilet, white walls, an undermount sink, quartz countertops, white countertops and a built-in vanity
Inspiration for a mid-sized modern master ceramic tile dark wood floor bathroom remodel in Austin with flat-panel cabinets, blue cabinets, a one-piece toilet, white walls, an undermount sink, quartz countertops, white countertops and a built-in vanity
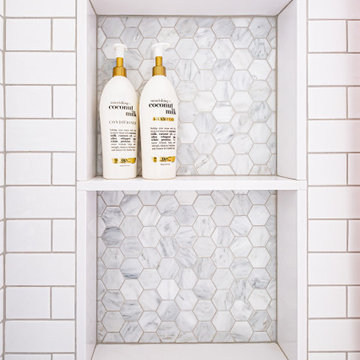
Tired shower niche for all shower and bath items!
Photos by VLG Photography
Mid-sized minimalist kids' white tile and subway tile marble floor and double-sink bathroom photo in Newark with a built-in vanity, shaker cabinets, blue cabinets, a two-piece toilet, an undermount sink, quartz countertops, white countertops and a niche
Mid-sized minimalist kids' white tile and subway tile marble floor and double-sink bathroom photo in Newark with a built-in vanity, shaker cabinets, blue cabinets, a two-piece toilet, an undermount sink, quartz countertops, white countertops and a niche
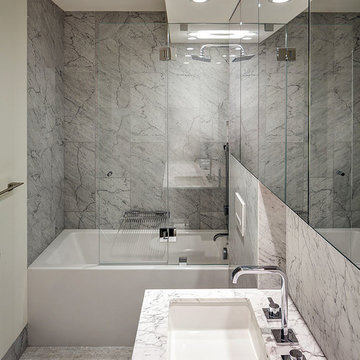
Tub/shower combo - mid-sized modern gray tile and porcelain tile mosaic tile floor tub/shower combo idea in New York with white walls, an undermount sink and marble countertops

About five years ago, these homeowners saw the potential in a brick-and-oak-heavy, wallpaper-bedecked, 1990s-in-all-the-wrong-ways home tucked in a wooded patch among fields somewhere between Indianapolis and Bloomington. Their first project with SYH was a kitchen remodel, a total overhaul completed by JL Benton Contracting, that added color and function for this family of three (not counting the cats). A couple years later, they were knocking on our door again to strip the ensuite bedroom of its ruffled valences and red carpet—a bold choice that ran right into the bathroom (!)—and make it a serene retreat. Color and function proved the goals yet again, and JL Benton was back to make the design reality. The clients thoughtfully chose to maximize their budget in order to get a whole lot of bells and whistles—details that undeniably change their daily experience of the space. The fantastic zero-entry shower is composed of handmade tile from Heath Ceramics of California. A window where the was none, a handsome teak bench, thoughtful niches, and Kohler fixtures in vibrant brushed nickel finish complete the shower. Custom mirrors and cabinetry by Stoll’s Woodworking, in both the bathroom and closet, elevate the whole design. What you don't see: heated floors, which everybody needs in Indiana.
Contractor: JL Benton Contracting
Cabinetry: Stoll's Woodworking
Photographer: Michiko Owaki
Reload the page to not see this specific ad anymore
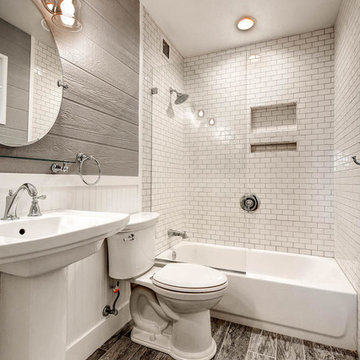
Example of a small minimalist master white tile and porcelain tile porcelain tile bathroom design in Phoenix with a two-piece toilet, gray walls and a pedestal sink
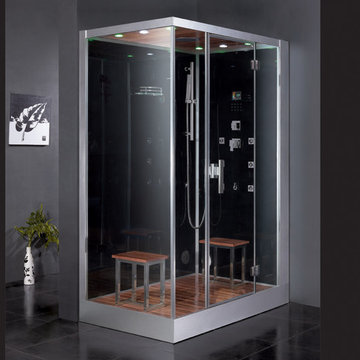
Steam Showers Inc.
Enjoy the pleasures of the Ariel DZ961F8 Steam Shower in your home. These units are fully loaded with a steam shower enclosure, a built-in steam generator, and a FM radio which are all designed to greatly increase your therapeutic experience. We are confident that you will indulge in a state of complete relaxation and tranquility with all of these features within these steam bath enclosures. Look below for the features and detailed specifications of this steam shower.
DZ961F8
Dimensions: 59" x 35.4" x 89.2"
ETL listed (US & Canada electrical safety) 220v
Steam Sauna (6KW Generator)
Cleaning Function
Acupuncture Massage
Rainfall Ceiling Shower
Handheld Showerhead
6 Body Massage Jets
Chromatherapy Lighting
Computer Control Panel With Timer
FM Radio
2 Stools
Wooden Floorboard
Aromatherapy System (Oils not Included)
Ventilation Fan
Drain with Trap Include
Retrofit (Standard Bathtub Size)
Available in L/R

Inspiration for a small modern white tile and stone tile powder room remodel in Seattle with flat-panel cabinets, dark wood cabinets, a one-piece toilet, white walls, a vessel sink and quartzite countertops
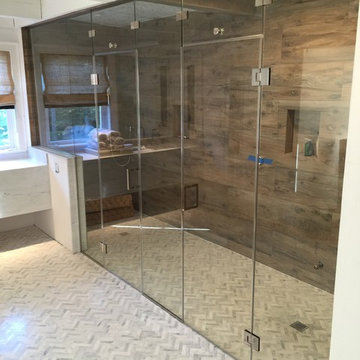
Bathroom - large modern master brown tile and porcelain tile marble floor and white floor bathroom idea in Atlanta with flat-panel cabinets, gray cabinets, a one-piece toilet, white walls, an undermount sink, wood countertops and a hinged shower door
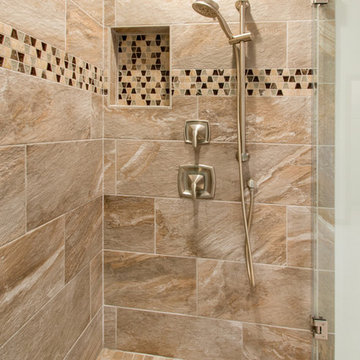
In the late 1990’s this bathroom was en vogue but styles can change drastically in 20 years. We removed an over sized jetted tub and carpet from the master bath along with bold wall paper and border. In place of the tub we custom built a seating area, increased the size of the shower and added a rain head fixture. Heated tile flooring, new lighting and a new vanity complete this beautiful master bath in a rural Delavan home. The homeowners couldn’t be happier with their new space and relaxing bathroom oasis.

Sponsored
Over 300 locations across the U.S.
Schedule Your Free Consultation
Ferguson Bath, Kitchen & Lighting Gallery
Ferguson Bath, Kitchen & Lighting Gallery
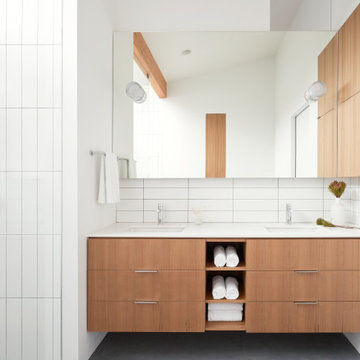
Inspiration for a modern white tile and ceramic tile porcelain tile, gray floor and double-sink bathroom remodel in Seattle with flat-panel cabinets, medium tone wood cabinets, an undermount sink, quartz countertops, white countertops and a floating vanity
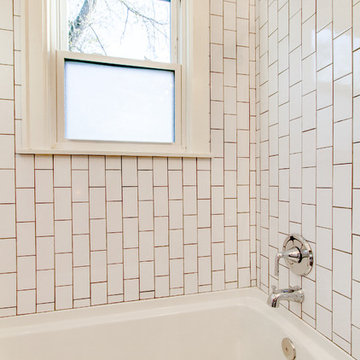
Photos by Showcase Photography
Staging by Shelby Mischke
Example of a mid-sized minimalist white tile and ceramic tile marble floor and gray floor bathroom design in Nashville with flat-panel cabinets, brown cabinets, a one-piece toilet, white walls and a vessel sink
Example of a mid-sized minimalist white tile and ceramic tile marble floor and gray floor bathroom design in Nashville with flat-panel cabinets, brown cabinets, a one-piece toilet, white walls and a vessel sink
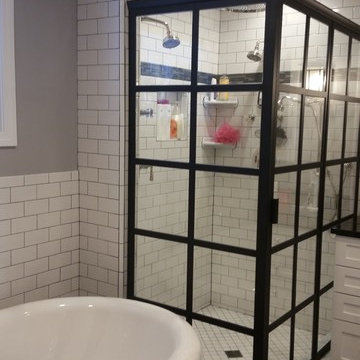
Inspiration for a mid-sized modern master white tile and subway tile slate floor and gray floor bathroom remodel in Bridgeport with shaker cabinets, white cabinets, a one-piece toilet, gray walls, a vessel sink, granite countertops and a hinged shower door
Modern Bath Ideas
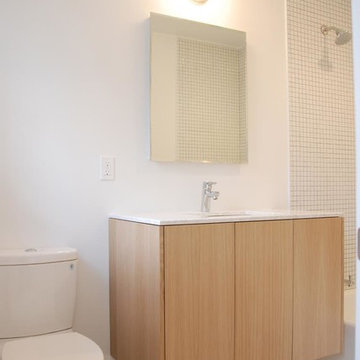
Example of a small minimalist 3/4 white tile and mosaic tile mosaic tile floor and white floor bathroom design in New York with flat-panel cabinets, light wood cabinets, a two-piece toilet, white walls, an undermount sink and quartzite countertops
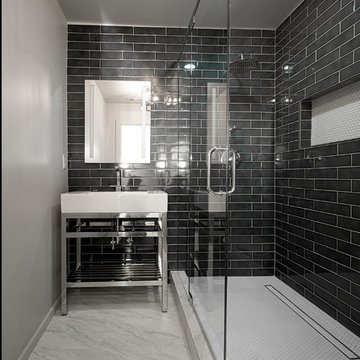
New Bathroom. Photo by William Rossoto, Rossoto Art LLC
Inspiration for a small modern kids' black tile and ceramic tile marble floor and gray floor corner shower remodel in Other with furniture-like cabinets, a two-piece toilet, gray walls, a console sink and a hinged shower door
Inspiration for a small modern kids' black tile and ceramic tile marble floor and gray floor corner shower remodel in Other with furniture-like cabinets, a two-piece toilet, gray walls, a console sink and a hinged shower door

Inspiration for a modern master marble tile marble floor, gray floor, double-sink and exposed beam bathroom remodel in Other with flat-panel cabinets, light wood cabinets, white walls, a wall-mount sink, marble countertops, gray countertops and a floating vanity
40









