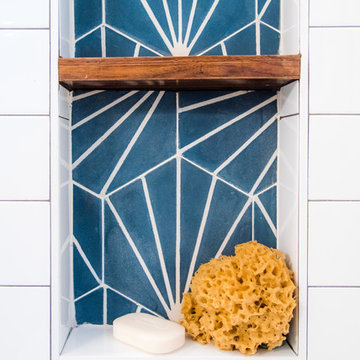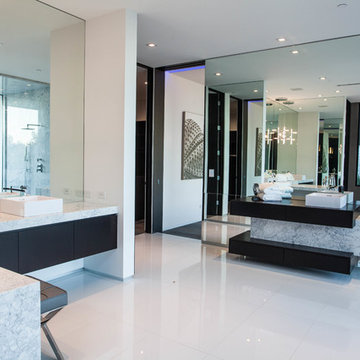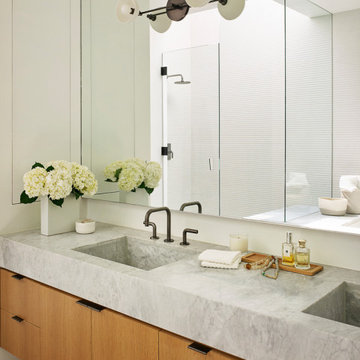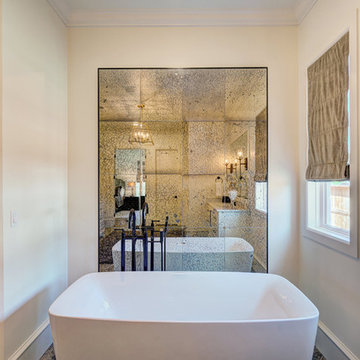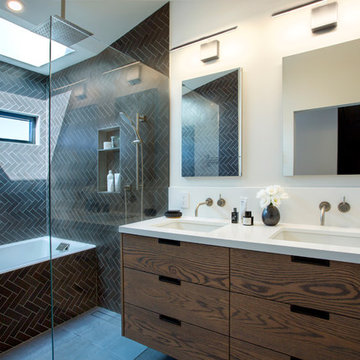Modern Bathroom Ideas
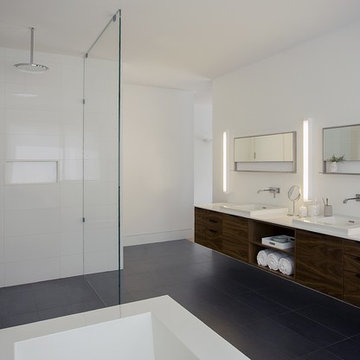
ZeroEnergy Design (ZED) created this modern home for a progressive family in the desirable community of Lexington.
Thoughtful Land Connection. The residence is carefully sited on the infill lot so as to create privacy from the road and neighbors, while cultivating a side yard that captures the southern sun. The terraced grade rises to meet the house, allowing for it to maintain a structured connection with the ground while also sitting above the high water table. The elevated outdoor living space maintains a strong connection with the indoor living space, while the stepped edge ties it back to the true ground plane. Siting and outdoor connections were completed by ZED in collaboration with landscape designer Soren Deniord Design Studio.
Exterior Finishes and Solar. The exterior finish materials include a palette of shiplapped wood siding, through-colored fiber cement panels and stucco. A rooftop parapet hides the solar panels above, while a gutter and site drainage system directs rainwater into an irrigation cistern and dry wells that recharge the groundwater.
Cooking, Dining, Living. Inside, the kitchen, fabricated by Henrybuilt, is located between the indoor and outdoor dining areas. The expansive south-facing sliding door opens to seamlessly connect the spaces, using a retractable awning to provide shade during the summer while still admitting the warming winter sun. The indoor living space continues from the dining areas across to the sunken living area, with a view that returns again to the outside through the corner wall of glass.
Accessible Guest Suite. The design of the first level guest suite provides for both aging in place and guests who regularly visit for extended stays. The patio off the north side of the house affords guests their own private outdoor space, and privacy from the neighbor. Similarly, the second level master suite opens to an outdoor private roof deck.
Light and Access. The wide open interior stair with a glass panel rail leads from the top level down to the well insulated basement. The design of the basement, used as an away/play space, addresses the need for both natural light and easy access. In addition to the open stairwell, light is admitted to the north side of the area with a high performance, Passive House (PHI) certified skylight, covering a six by sixteen foot area. On the south side, a unique roof hatch set flush with the deck opens to reveal a glass door at the base of the stairwell which provides additional light and access from the deck above down to the play space.
Energy. Energy consumption is reduced by the high performance building envelope, high efficiency mechanical systems, and then offset with renewable energy. All windows and doors are made of high performance triple paned glass with thermally broken aluminum frames. The exterior wall assembly employs dense pack cellulose in the stud cavity, a continuous air barrier, and four inches exterior rigid foam insulation. The 10kW rooftop solar electric system provides clean energy production. The final air leakage testing yielded 0.6 ACH 50 - an extremely air tight house, a testament to the well-designed details, progress testing and quality construction. When compared to a new house built to code requirements, this home consumes only 19% of the energy.
Architecture & Energy Consulting: ZeroEnergy Design
Landscape Design: Soren Deniord Design
Paintings: Bernd Haussmann Studio
Photos: Eric Roth Photography
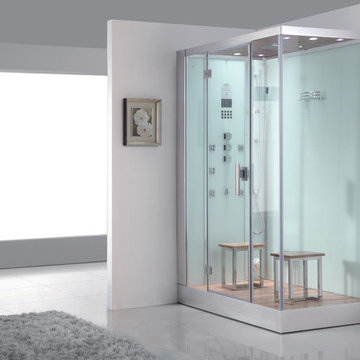
Steam Showers Inc.
Enjoy the pleasures of the Ariel DZ961F8 Steam Shower in your home. These units are fully loaded with a steam shower enclosure, a built-in steam generator, and a FM radio which are all designed to greatly increase your therapeutic experience. We are confident that you will indulge in a state of complete relaxation and tranquility with all of these features within these steam bath enclosures. Look below for the features and detailed specifications of this steam shower.
DZ961F8
Dimensions: 59" x 35.4" x 89.2"
ETL listed (US & Canada electrical safety) 220v
Steam Sauna (6KW Generator)
Cleaning Function
Acupuncture Massage
Rainfall Ceiling Shower
Handheld Showerhead
6 Body Massage Jets
Chromatherapy Lighting
Computer Control Panel With Timer
FM Radio
2 Stools
Wooden Floorboard
Aromatherapy System (Oils not Included)
Ventilation Fan
Drain with Trap Include
Retrofit (Standard Bathtub Size)
Available in L/R
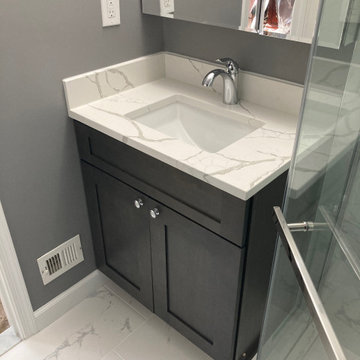
Small trendy 3/4 white marble tile and porcelain floor. Single-sink corner shower photo in DC Metro with a grey shaker Vanity cabinet including an undermount sink with Quartz Calacatta Laza Vanity top. A two-piece toilet, gray walls and a hinged Neo-Angle shower door and a wall mounted bathroom cabinet.
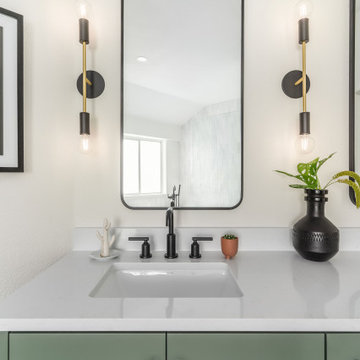
Bathroom Remodel with custom built double sink vanity, in Sherwin Williams Retreat, a soft greenish grey color. We carried the matte black within the cabinet hardware, mirrors, and wall-mounted sconce lights. We did Puro quartz countertop which has beautiful subtle, creamy movement and texture when looking at it in person. We opted for flat panel cabinetry design for a modern and sleek look.
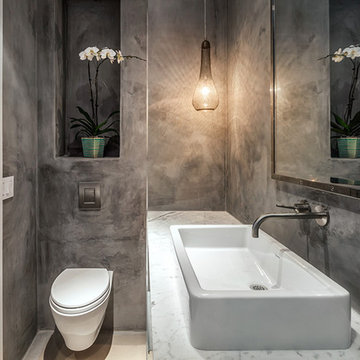
Lucas Fladzinski
bathroom
Bathroom - mid-sized modern bathroom idea in San Francisco
Bathroom - mid-sized modern bathroom idea in San Francisco
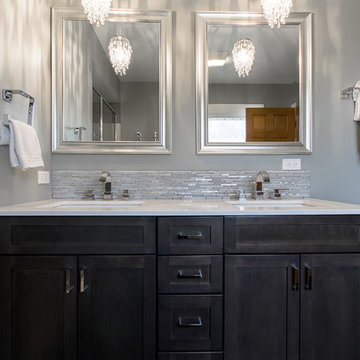
Alcove shower - mid-sized modern master gray tile and metal tile alcove shower idea in Chicago with an undermount sink, shaker cabinets, quartz countertops, a one-piece toilet, gray walls and dark wood cabinets
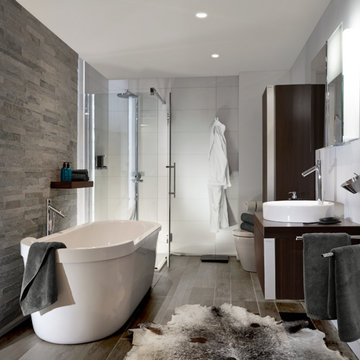
A contemporary spa escape with stone walls and wood finishes.
Large minimalist master stone tile and white tile medium tone wood floor bathroom photo in Chicago with a one-piece toilet, a vessel sink, multicolored walls, flat-panel cabinets, dark wood cabinets and wood countertops
Large minimalist master stone tile and white tile medium tone wood floor bathroom photo in Chicago with a one-piece toilet, a vessel sink, multicolored walls, flat-panel cabinets, dark wood cabinets and wood countertops

Photographer: Scott Hargis Photo
Bathroom - small modern white tile and porcelain tile limestone floor bathroom idea in Los Angeles with flat-panel cabinets, a bidet, white walls, a vessel sink and limestone countertops
Bathroom - small modern white tile and porcelain tile limestone floor bathroom idea in Los Angeles with flat-panel cabinets, a bidet, white walls, a vessel sink and limestone countertops
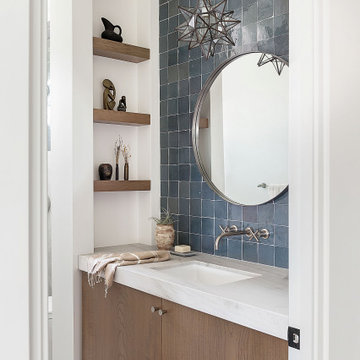
Custom bathroom with handmade zellige tiles
Inspiration for a modern bathroom remodel in San Diego
Inspiration for a modern bathroom remodel in San Diego
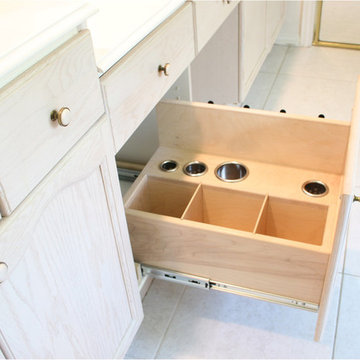
Store all hair tools and appliances in one location. With a wire management system, you can keep your space organized and clean.
Minimalist bathroom photo in Dallas
Minimalist bathroom photo in Dallas
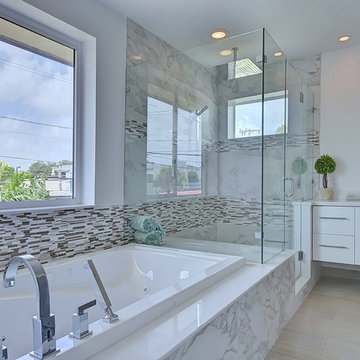
BRIGHT, CRISP AND CLEAN MASTER BATHROOM
Inspiration for a large modern master gray tile and porcelain tile porcelain tile corner shower remodel in Miami with flat-panel cabinets, white cabinets, a hot tub, a one-piece toilet, an undermount sink, quartz countertops and white walls
Inspiration for a large modern master gray tile and porcelain tile porcelain tile corner shower remodel in Miami with flat-panel cabinets, white cabinets, a hot tub, a one-piece toilet, an undermount sink, quartz countertops and white walls

The Master Bath needed some updates as it suffered from an out of date, extra large tub, a very small shower and only one sink. Keeping with the Mood, a new larger vanity was added in a beautiful dark green with two sinks and ample drawer space, finished with gold framed mirrors and two glamorous gold leaf sconces. Taking in a small linen closet allowed for more room at the shower which is enclosed by a dramatic black framed door. Also, the old tub was replaced with a new alluring freestanding tub surrounded by beautiful marble tiles in a large format that sits under a deco glam chandelier. All warmed by the use of gold fixtures and hardware.
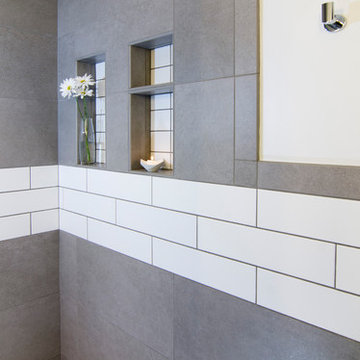
Bathroom - small modern 3/4 ceramic tile and gray tile ceramic tile and gray floor bathroom idea in Cincinnati with open cabinets, white cabinets, white walls, a wall-mount sink and quartz countertops
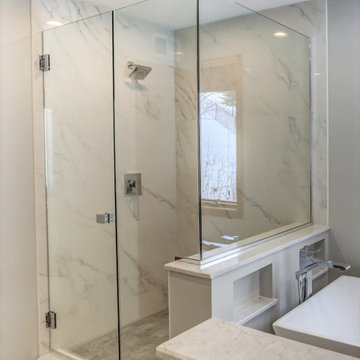
Beautiful, modern bathroom remodel featuring large-format tile shower, and free standing soaker tub.
Mid-sized minimalist master gray tile and marble tile gray floor and marble floor bathroom photo in Minneapolis with open cabinets, dark wood cabinets, gray walls, quartz countertops, a hinged shower door, gray countertops, a two-piece toilet and an undermount sink
Mid-sized minimalist master gray tile and marble tile gray floor and marble floor bathroom photo in Minneapolis with open cabinets, dark wood cabinets, gray walls, quartz countertops, a hinged shower door, gray countertops, a two-piece toilet and an undermount sink
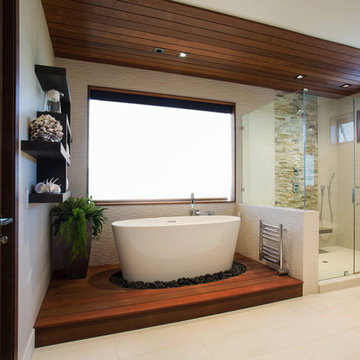
Mid-sized minimalist master beige tile, brown tile and stone tile porcelain tile and beige floor bathroom photo in Orange County with flat-panel cabinets, dark wood cabinets, gray walls, a vessel sink, concrete countertops, a hinged shower door and gray countertops
Modern Bathroom Ideas
72






