Modern Corner Shower with a Wall-Mount Toilet Ideas
Refine by:
Budget
Sort by:Popular Today
781 - 800 of 1,013 photos
Item 1 of 4

Step into the heart of family practicality with our latest achievement in the Muswell Hill project. This bathroom is all about making space work for you. We've transformed a once-fitted bath area into a versatile haven, accommodating a freestanding bath and a convenient walk-in shower.
The taupe and gray color palette exudes a calming vibe, embracing functionality without sacrificing style. It's a space designed to cater to the needs of a young family, where every inch is thoughtfully utilized. The walk-in shower offers easy accessibility, while the freestanding bath invites you to relax and unwind.
This is more than just a bathroom; it's a testament to our commitment to innovative design that adapts to your lifestyle. Embrace a space that perfectly balances practicality with modern aesthetics, redefining how you experience everyday luxury.
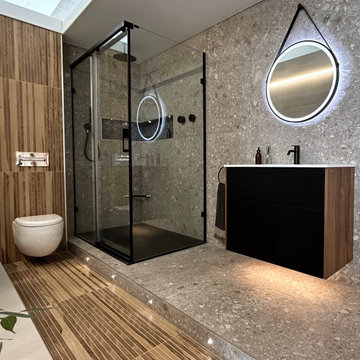
The shower area becomes more functional and dramatic with the addition of a non-slip shower tray that has a black slate effect. This is complemented by the black brassware and the Solstice illuminated mirror.
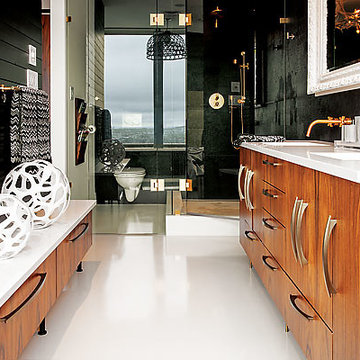
The redesign of this 2400sqft condo allowed mango to stray from our usual modest home renovation and play! Our client directed us to ‘Make it AWESOME!’ and reflective of its downtown location.
Ecologically, it hurt to gut a 3-year-old condo, but…… partitions, kitchen boxes, appliances, plumbing layout and toilets retained; all finishes, entry closet, partial dividing wall and lifeless fireplace demolished.
Marcel Wanders’ whimsical, timeless style & my client’s Tibetan collection inspired our design & palette of black, white, yellow & brushed bronze. Marcel’s wallpaper, furniture & lighting are featured throughout, along with Patricia Arquiola’s embossed tiles and lighting by Tom Dixon and Roll&Hill.
The rosewood prominent in the Shangri-La’s common areas suited our design; our local millworker used fsc rosewood veneers. Features include a rolling art piece hiding the tv, a bench nook at the front door and charcoal-stained wood walls inset with art. Ceaserstone countertops and fixtures from Watermark, Kohler & Zucchetti compliment the cabinetry.
A white concrete floor provides a clean, unifying base. Ceiling drops, inset with charcoal-painted embossed tin, define areas along with rugs by East India & FLOR. In the transition space is a Solus ethanol-based firebox.
Furnishings: Living Space, Inform, Mint Interiors & Provide
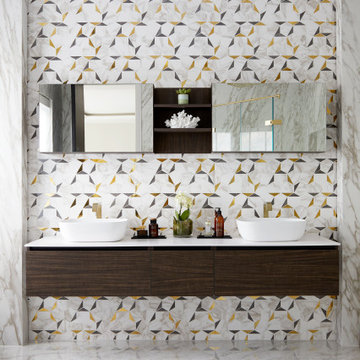
This image showcases the luxurious design features of the principal ensuite, embodying a perfect blend of elegance and functionality. The focal point of the space is the expansive double vanity unit, meticulously crafted to provide ample storage and countertop space for two. Its sleek lines and modern design aesthetic add a touch of sophistication to the room.
The feature tile, serves as a striking focal point, infusing the space with texture and visual interest. It's a bold geometric pattern, and intricate mosaic, elevating the design of the ensuite, adding a sense of luxury and personality.
Natural lighting floods the room through large windows illuminating the space and enhancing its spaciousness. The abundance of natural light creates a warm and inviting atmosphere, while also highlighting the beauty of the design elements and finishes.
Overall, this principal ensuite epitomizes modern luxury, offering a serene retreat where residents can unwind and rejuvenate in style. Every design feature is thoughtfully curated to create a luxurious and functional space that exceeds expectations.
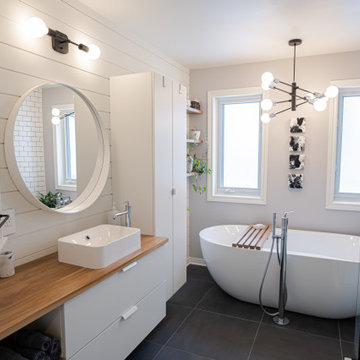
Example of a mid-sized minimalist white tile and ceramic tile porcelain tile, black floor, single-sink and shiplap wall bathroom design in Montreal with flat-panel cabinets, white cabinets, a wall-mount toilet, gray walls, a vessel sink, wood countertops, a niche and a built-in vanity
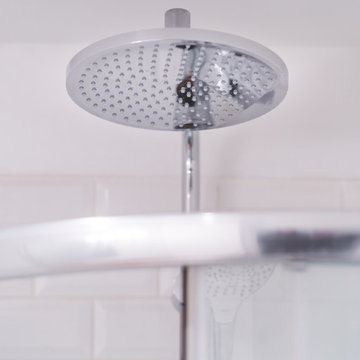
Bathroom - small modern 3/4 white tile gray floor bathroom idea in Bordeaux with a wall-mount toilet and white walls
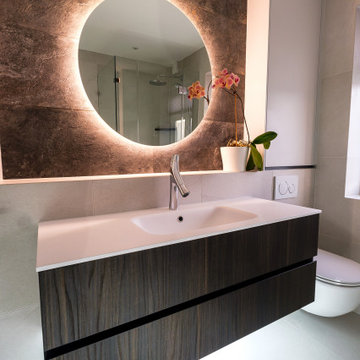
Before installing these feature tiles behind the mirror we spent time with the client carefully selecting the most interesting areas of each tile making sure that they were going to be visible.
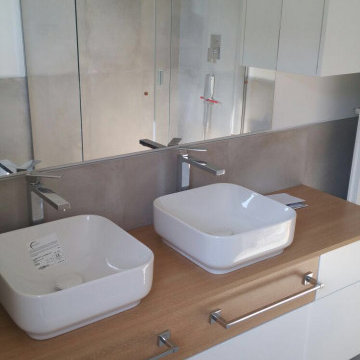
Bagno dallo stile moderno ed elegante.
La geometria e la linearità degli elementi che lo arredano permettono di caratterizzare lo spazio senza perdere di funzionalità.
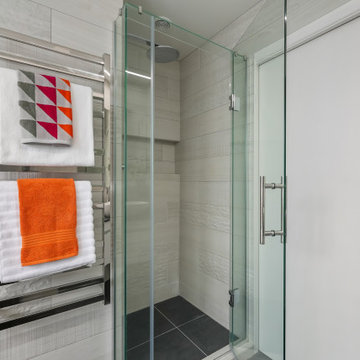
Example of a small minimalist master white tile and porcelain tile ceramic tile and brown floor bathroom design in Auckland with white cabinets, a wall-mount toilet, white walls, a trough sink, quartz countertops, a hinged shower door, brown countertops and a floating vanity
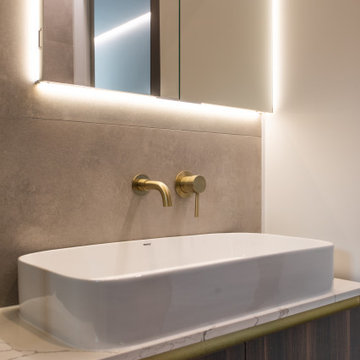
En - suite bathroom with large sink and perfect lighting
Bathroom - mid-sized modern kids' white tile and ceramic tile concrete floor and gray floor bathroom idea in London with flat-panel cabinets, brown cabinets, a wall-mount toilet, a console sink, granite countertops, beige countertops and a floating vanity
Bathroom - mid-sized modern kids' white tile and ceramic tile concrete floor and gray floor bathroom idea in London with flat-panel cabinets, brown cabinets, a wall-mount toilet, a console sink, granite countertops, beige countertops and a floating vanity
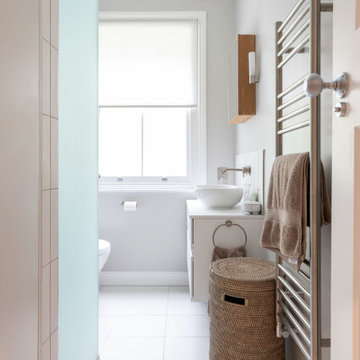
A refreshing, renewed main bathroom decorated with soft greys and fresh whites. With the repairing and the redecoration process, we have designed a healthy and airy bathroom, eliminated from its traditional look and fitted into a modern, clean-looking one. The old patterned grey tiles have been replaced with beautiful matt-white porcelain tiles. The pure beauty of the new floor tiles and the linen Matt porcelain splash-back have added a refined and tasteful touch to the space.
Renovation by Absolute Project Management
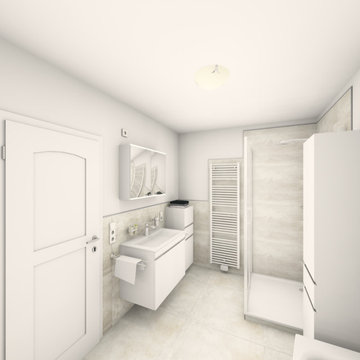
Mid-sized minimalist master gray tile ceramic tile, beige floor and single-sink corner shower photo in Other with flat-panel cabinets, white cabinets, a wall-mount toilet, white walls, an integrated sink, solid surface countertops, a hinged shower door, white countertops and a floating vanity
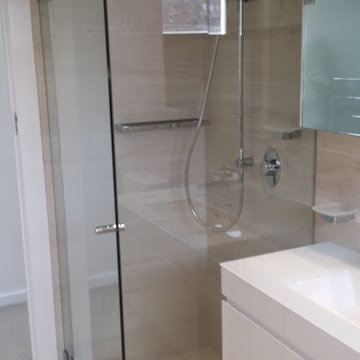
IHI
Inspiration for a small modern master beige tile and porcelain tile porcelain tile bathroom remodel in Sydney with an undermount sink, flat-panel cabinets, white cabinets, glass countertops, a wall-mount toilet and beige walls
Inspiration for a small modern master beige tile and porcelain tile porcelain tile bathroom remodel in Sydney with an undermount sink, flat-panel cabinets, white cabinets, glass countertops, a wall-mount toilet and beige walls
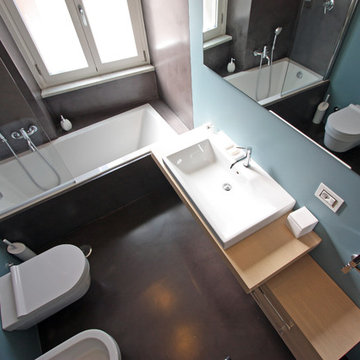
Franco Bernardini
Bathroom - mid-sized modern master concrete floor bathroom idea in Rome with a console sink, furniture-like cabinets, light wood cabinets, a wall-mount toilet and blue walls
Bathroom - mid-sized modern master concrete floor bathroom idea in Rome with a console sink, furniture-like cabinets, light wood cabinets, a wall-mount toilet and blue walls
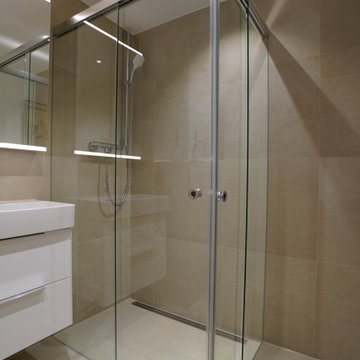
Mid-sized minimalist 3/4 beige tile and stone tile beige floor and single-sink corner shower photo in Munich with flat-panel cabinets, white cabinets, a wall-mount toilet, white walls, a wall-mount sink and a floating vanity
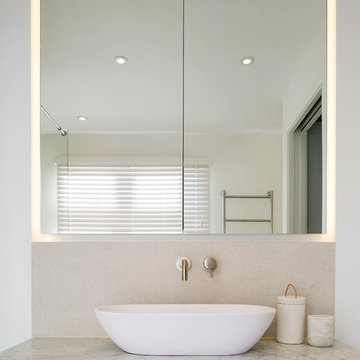
Ensuite bathroom was enlarged and finished in grey and warm grey tones. Floor was tiled with concrete effect porcelain tiles, walls in wet areas with light grey micro mosaics and basin shelves were made to order from Carrara marble. Sanitaryware was ordered in stainless steel matt finish. Mirror above the basin was designed and built with concealed storage and LED lighting on the sides.
fot. Richard Chivers
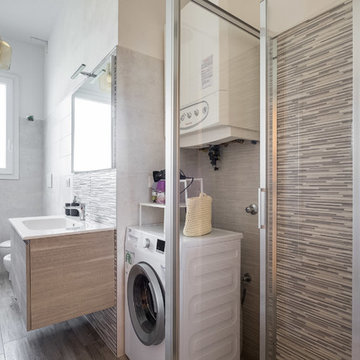
Il bagno è stato riprogettato nelle finiture per rendere l'ambiente più luminoso.
La doccia è stata modificata nella sue dimensioni, per venire incontro agli standard moderni.
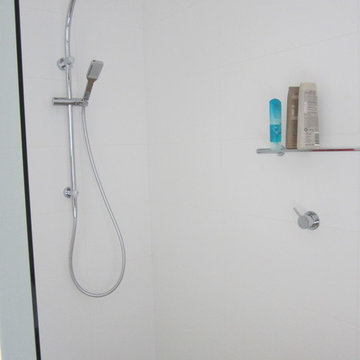
Main bathroom with freestanding bath
Inspiration for a large modern master white tile and porcelain tile travertine floor bathroom remodel in Sydney with an undermount sink, flat-panel cabinets, white cabinets, quartz countertops, a wall-mount toilet and white walls
Inspiration for a large modern master white tile and porcelain tile travertine floor bathroom remodel in Sydney with an undermount sink, flat-panel cabinets, white cabinets, quartz countertops, a wall-mount toilet and white walls
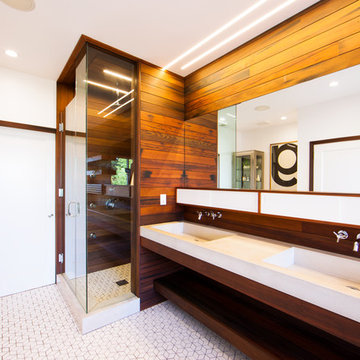
Bathroom - mid-sized modern master white tile and ceramic tile ceramic tile bathroom idea in San Francisco with an integrated sink, distressed cabinets, concrete countertops, a wall-mount toilet and white walls
Modern Corner Shower with a Wall-Mount Toilet Ideas
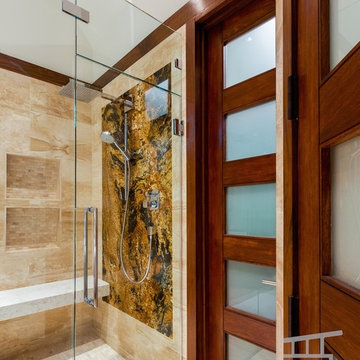
Edict Inc. Photos by Michael Hunter
Inspiration for a mid-sized modern master beige tile and stone tile marble floor bathroom remodel in Dallas with a wall-mount sink, flat-panel cabinets, medium tone wood cabinets, quartz countertops, a wall-mount toilet and beige walls
Inspiration for a mid-sized modern master beige tile and stone tile marble floor bathroom remodel in Dallas with a wall-mount sink, flat-panel cabinets, medium tone wood cabinets, quartz countertops, a wall-mount toilet and beige walls
40





