Slate Floor Modern Double Shower Ideas
Refine by:
Budget
Sort by:Popular Today
1 - 20 of 34 photos
Item 1 of 4
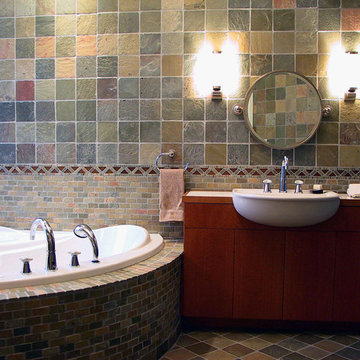
An expansive guest bath houses a luxurious bath, a sink area, separate water closet enclosure, and a distinct double shower.
Bathroom - large modern multicolored tile and slate tile slate floor and multicolored floor bathroom idea in Miami with flat-panel cabinets, a one-piece toilet, a drop-in sink, multicolored walls, marble countertops, medium tone wood cabinets and a hinged shower door
Bathroom - large modern multicolored tile and slate tile slate floor and multicolored floor bathroom idea in Miami with flat-panel cabinets, a one-piece toilet, a drop-in sink, multicolored walls, marble countertops, medium tone wood cabinets and a hinged shower door
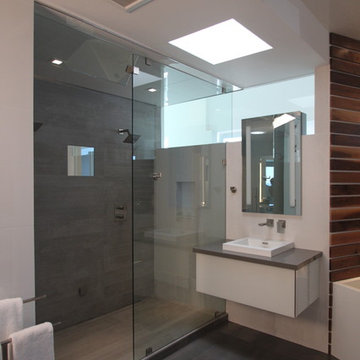
Alan Lingol
Bathroom - huge modern gray tile and porcelain tile slate floor bathroom idea in San Diego with a drop-in sink, quartz countertops, a wall-mount toilet and white walls
Bathroom - huge modern gray tile and porcelain tile slate floor bathroom idea in San Diego with a drop-in sink, quartz countertops, a wall-mount toilet and white walls
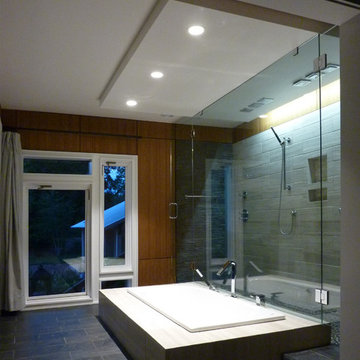
Modern Master Bathroom Addition
Mid-sized minimalist master gray tile and porcelain tile slate floor bathroom photo in Charlotte with flat-panel cabinets, white cabinets and solid surface countertops
Mid-sized minimalist master gray tile and porcelain tile slate floor bathroom photo in Charlotte with flat-panel cabinets, white cabinets and solid surface countertops
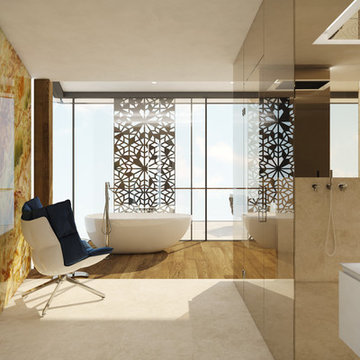
BRENTWOOD HILLS 95
Architecture & interior design
Brentwood, Tennessee, USA
© 2016, CADFACE
Huge minimalist master multicolored tile and marble tile slate floor and multicolored floor bathroom photo in Nashville with white cabinets, multicolored walls, quartzite countertops and a hinged shower door
Huge minimalist master multicolored tile and marble tile slate floor and multicolored floor bathroom photo in Nashville with white cabinets, multicolored walls, quartzite countertops and a hinged shower door
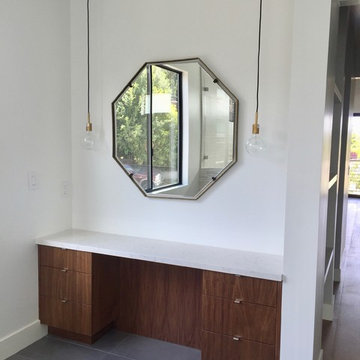
Example of a large minimalist master slate floor and gray floor bathroom design in San Francisco with flat-panel cabinets, brown cabinets, a one-piece toilet, white walls, a drop-in sink and quartzite countertops
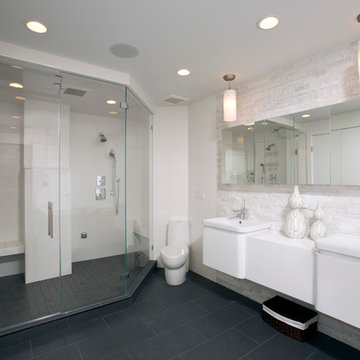
A white colored bathroom of the residence.
Hadley Photography.
Double shower - modern slate floor double shower idea in DC Metro with a wall-mount sink
Double shower - modern slate floor double shower idea in DC Metro with a wall-mount sink
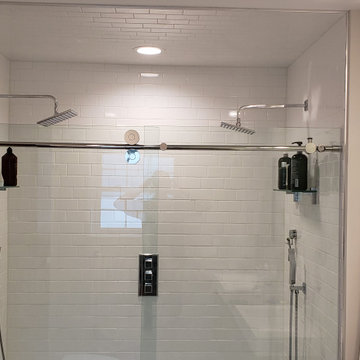
Bathroom - small modern master white tile and subway tile slate floor and black floor bathroom idea in Jacksonville with medium tone wood cabinets, a two-piece toilet, beige walls, an integrated sink and white countertops
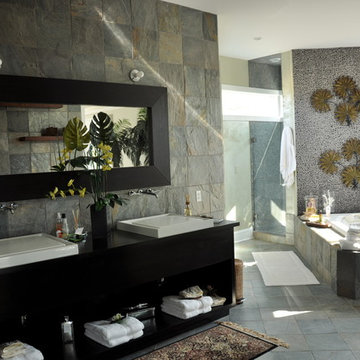
Inspiration for a large modern master beige tile, brown tile, gray tile and white tile slate floor bathroom remodel in Chicago with flat-panel cabinets, black cabinets, a vessel sink and wood countertops

Bathroom - large modern master gray tile, white tile and marble tile slate floor and gray floor bathroom idea in Sacramento with flat-panel cabinets, white cabinets, a two-piece toilet, white walls, an undermount sink and white countertops
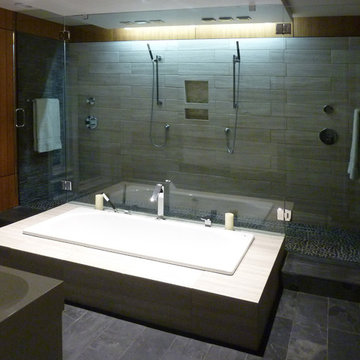
Modern Master Bathroom Addition
Bathroom - mid-sized modern master gray tile and porcelain tile slate floor bathroom idea in Charlotte with flat-panel cabinets, white cabinets and solid surface countertops
Bathroom - mid-sized modern master gray tile and porcelain tile slate floor bathroom idea in Charlotte with flat-panel cabinets, white cabinets and solid surface countertops
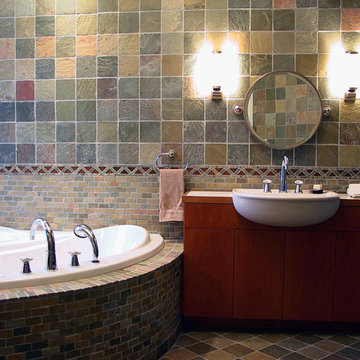
A sleek and modern guest bath is clad with multi-colored African slate tiles and custom anigre wood cabinetry. A large corner tub is placed by the window for exceptional views.

The primary bath is a blend of classing and contemporary, with rich green tiles, chandelier, soaking tub, and sauna.
Inspiration for a large modern master green tile and porcelain tile slate floor, black floor, double-sink and exposed beam bathroom remodel in New York with shaker cabinets, light wood cabinets, a two-piece toilet, green walls, an undermount sink, marble countertops, a hinged shower door, white countertops and a freestanding vanity
Inspiration for a large modern master green tile and porcelain tile slate floor, black floor, double-sink and exposed beam bathroom remodel in New York with shaker cabinets, light wood cabinets, a two-piece toilet, green walls, an undermount sink, marble countertops, a hinged shower door, white countertops and a freestanding vanity
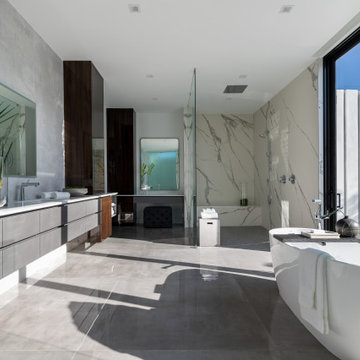
We're working on remodeling your bathroom in Clearwater, FL. Our team is dedicated to creating your dream space, whether it's a master bathroom, a luxury retreat, or a modern design. We'll customize everything from the cabinets to the bathtub, ensuring it fits your style and needs ideally. Our experienced general contractors provide top-notch remodeling services, handling everything from design to completion. You can trust that your home remodeling project is in good hands with us. We serve the Tampa area and specialize in home additions, making your vision a reality.
Contact Us Today to Embark on the Journey of Transforming Your Space Into a True Masterpiece.
https://dreamcoastbuilders.com
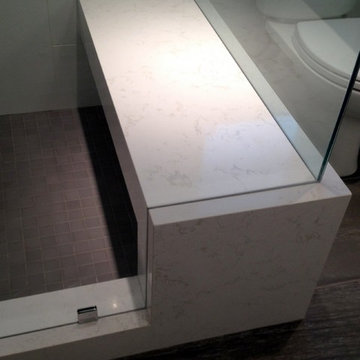
Photo by: VanGO Glass
Construction by: New Vision Projects
Inspiration for a large modern master brown tile and mosaic tile slate floor double shower remodel in Vancouver
Inspiration for a large modern master brown tile and mosaic tile slate floor double shower remodel in Vancouver
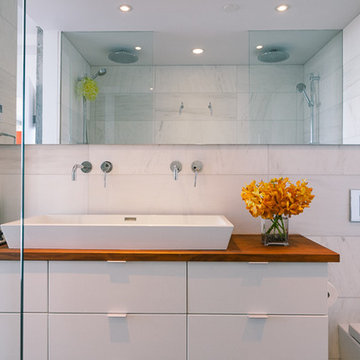
John Goldsmith
Bathroom - mid-sized modern 3/4 white tile and marble tile slate floor and brown floor bathroom idea in Vancouver with flat-panel cabinets, white cabinets, wood countertops, a wall-mount toilet, white walls, a trough sink and brown countertops
Bathroom - mid-sized modern 3/4 white tile and marble tile slate floor and brown floor bathroom idea in Vancouver with flat-panel cabinets, white cabinets, wood countertops, a wall-mount toilet, white walls, a trough sink and brown countertops
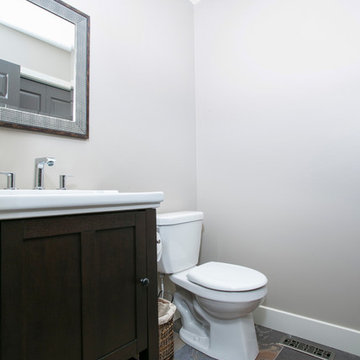
The new bathroom is almost unrecognizable, with a sleek new shower, countertops, and an acrylic oval bathtub.
Mid-sized minimalist slate floor bathroom photo in Edmonton with a drop-in sink, dark wood cabinets and white walls
Mid-sized minimalist slate floor bathroom photo in Edmonton with a drop-in sink, dark wood cabinets and white walls

“..2 Bryant Avenue Fairfield West is a success story being one of the rare, wonderful collaborations between a great client, builder and architect, where the intention and result were to create a calm refined, modernist single storey home for a growing family and where attention to detail is evident.
Designed with Bauhaus principles in mind where architecture, technology and art unite as one and where the exemplification of the famed French early modernist Architect & painter Le Corbusier’s statement ‘machine for modern living’ is truly the result, the planning concept was to simply to wrap minimalist refined series of spaces around a large north-facing courtyard so that low-winter sun could enter the living spaces and provide passive thermal activation in winter and so that light could permeate the living spaces. The courtyard also importantly provides a visual centerpiece where outside & inside merge.
By providing solid brick walls and concrete floors, this thermal optimization is achieved with the house being cool in summer and warm in winter, making the home capable of being naturally ventilated and naturally heated. A large glass entry pivot door leads to a raised central hallway spine that leads to a modern open living dining kitchen wing. Living and bedrooms rooms are zoned separately, setting-up a spatial distinction where public vs private are working in unison, thereby creating harmony for this modern home. Spacious & well fitted laundry & bathrooms complement this home.
What cannot be understood in pictures & plans with this home, is the intangible feeling of peace, quiet and tranquility felt by all whom enter and dwell within it. The words serenity, simplicity and sublime often come to mind in attempting to describe it, being a continuation of many fine similar modernist homes by the sole practitioner Architect Ibrahim Conlon whom is a local Sydney Architect with a large tally of quality homes under his belt. The Architect stated that this house is best and purest example to date, as a true expression of the regionalist sustainable modern architectural principles he practises with.
Seeking to express the epoch of our time, this building remains a fine example of western Sydney early 21st century modernist suburban architecture that is a surprising relief…”
Kind regards
-----------------------------------------------------
Architect Ibrahim Conlon
Managing Director + Principal Architect
Nominated Responsible Architect under NSW Architect Act 2003
SEPP65 Qualified Designer under the Environmental Planning & Assessment Regulation 2000
M.Arch(UTS) B.A Arch(UTS) ADAD(CIT) AICOMOS RAIA
Chartered Architect NSW Registration No. 10042
Associate ICOMOS
M: 0404459916
E: ibrahim@iscdesign.com.au
O; Suite 1, Level 1, 115 Auburn Road Auburn NSW Australia 2144
W; www.iscdesign.com.au
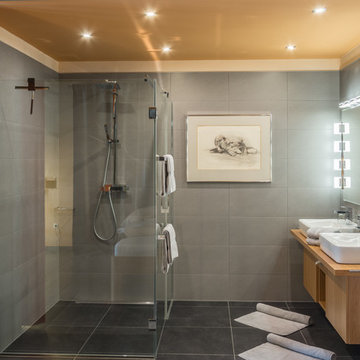
Andrea Chiesa è Progetto Immagine - Foto e video
Inspiration for a large modern gray tile and porcelain tile slate floor and black floor double shower remodel in Other with flat-panel cabinets, light wood cabinets, gray walls, a vessel sink, wood countertops, a hinged shower door and brown countertops
Inspiration for a large modern gray tile and porcelain tile slate floor and black floor double shower remodel in Other with flat-panel cabinets, light wood cabinets, gray walls, a vessel sink, wood countertops, a hinged shower door and brown countertops
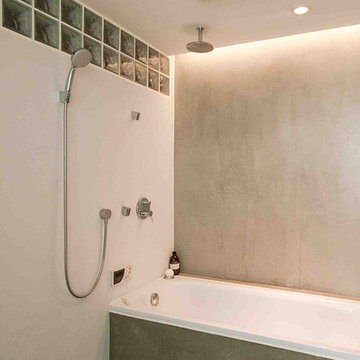
間接照明とガラスブロックを組み合わせ、開放的ながらも落ち着いた雰囲気のバスルーム。ブルースタジオ
Mid-sized minimalist master slate floor bathroom photo in Tokyo with white walls
Mid-sized minimalist master slate floor bathroom photo in Tokyo with white walls
Slate Floor Modern Double Shower Ideas
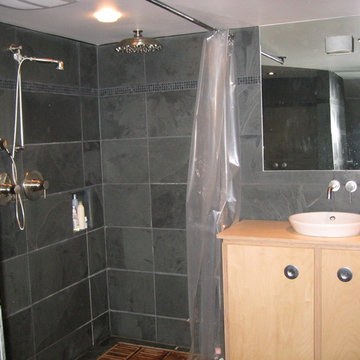
Brazilian slate tiles - floor to ceiling and custom built sink cabinet with half-sunk vessel bowl.
Double shower - mid-sized modern master black tile and stone slab slate floor double shower idea in Vancouver with a vessel sink, raised-panel cabinets, light wood cabinets, wood countertops, a wall-mount toilet and black walls
Double shower - mid-sized modern master black tile and stone slab slate floor double shower idea in Vancouver with a vessel sink, raised-panel cabinets, light wood cabinets, wood countertops, a wall-mount toilet and black walls
1





