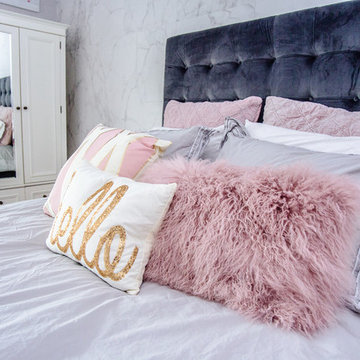Modern Bedroom Ideas
Refine by:
Budget
Sort by:Popular Today
1 - 20 of 9,828 photos
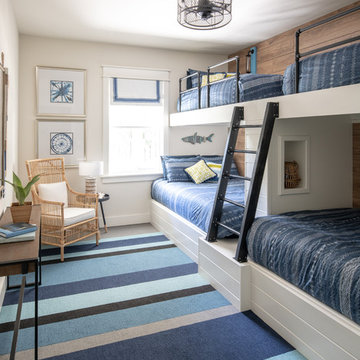
Michael Hunter Photography
Mid-sized minimalist guest carpeted and blue floor bedroom photo with white walls
Mid-sized minimalist guest carpeted and blue floor bedroom photo with white walls

Inspiration for a mid-sized modern master light wood floor bedroom remodel in New York with white walls
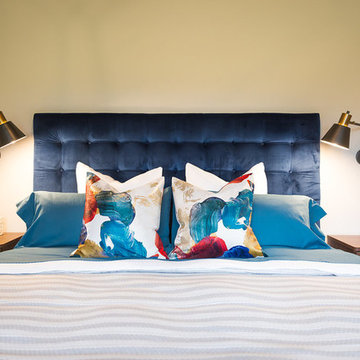
Shannon Addison Photography
Mid-sized minimalist master light wood floor and gray floor bedroom photo in Seattle with gray walls and no fireplace
Mid-sized minimalist master light wood floor and gray floor bedroom photo in Seattle with gray walls and no fireplace
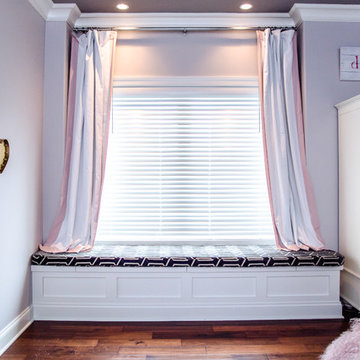
Inspiration for a mid-sized modern brown floor bedroom remodel in Other with white walls
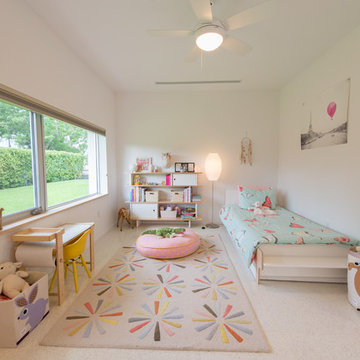
Example of a mid-sized minimalist guest linoleum floor and gray floor bedroom design in Miami with white walls and no fireplace
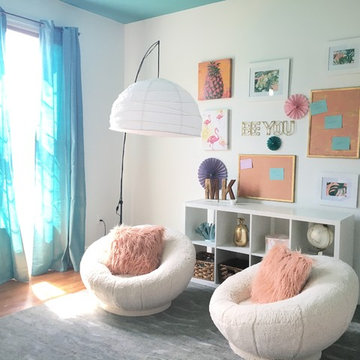
Ashley Littman
Bedroom - mid-sized modern medium tone wood floor bedroom idea in DC Metro with white walls
Bedroom - mid-sized modern medium tone wood floor bedroom idea in DC Metro with white walls
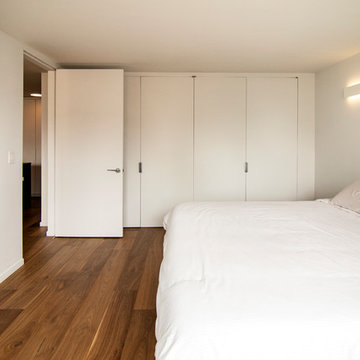
Photo by Pedro Marti
The client’s hired us to update this small post war apartment which didn’t appear to have ever been renovated since the buildings construction in 1964. The kitchen and bathroom were outdated and were fully gutted. In doing so we decided to open up the apartment in general by removing the wall that separated the kitchen from the living space to create a more open plan. The resulting design is an exercise in ultra-minimalism. The rear wall of the kitchen was outfitted with floor to ceiling cabinetry fit with custom satin lacquer doors and minimal white pulls. The custom paneled refrigerator integrates seamlessly within this wall to create a white backdrop for the kitchen. A peninsula was created opposite to give a work surface and to house the sink and range. Starkly contrasting black metal clad doors were chosen for this run of cabinetry. The unique metal doors have integrated pulls that are cut and folded from the metal cladding. The peninsula is topped in a faux concrete quartz surface. New wide plank walnut flooring was laid throughout the kitchen, living, and bedroom to giving the space a look of continuity. Trim was kept to a minimum, removing from all doors and windows and using only where absolutely necessary at the base of the walls. To achieve the look in the monochromatic bathroom, large format grey porcelain tile was laid in a careful grid; white metal floating shelves and the medicine cabinet were installed to precisely align with both the tile grid and the overhead linear LED fixture.
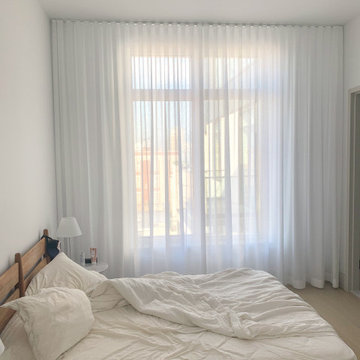
Sheer ripple fold drapery on manual drapery track
Example of a small minimalist master light wood floor and beige floor bedroom design in New York with white walls
Example of a small minimalist master light wood floor and beige floor bedroom design in New York with white walls
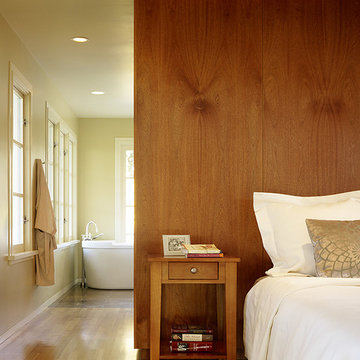
This project combines the original bedroom, small bathroom and closets into a single, open and light-filled space. Once stripped to its exterior walls, we inserted back into the center of the space a single freestanding cabinetry piece that organizes movement around the room. This mahogany “box” creates a headboard for the bed, the vanity for the bath, and conceals a walk-in closet and powder room inside. While the detailing is not traditional, we preserved the traditional feel of the home through a warm and rich material palette and the re-conception of the space as a garden room.
Photography: Matthew Millman
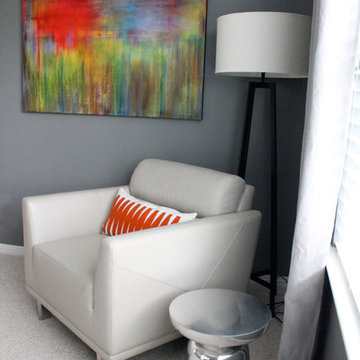
This master bedroom is minimal and functional. Features a neutral color palette with the addition of bold color accents to create a private area for the client to enjoy.
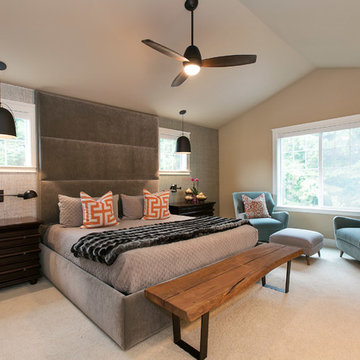
BRIAN LaFRENIERE PHOTOGRAPHY
Mid-sized minimalist master carpeted bedroom photo in Seattle with beige walls and no fireplace
Mid-sized minimalist master carpeted bedroom photo in Seattle with beige walls and no fireplace
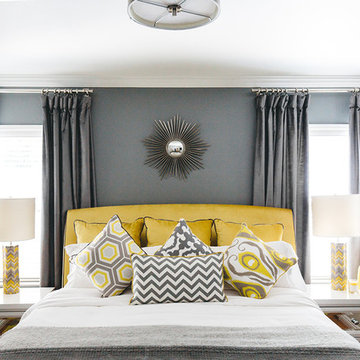
Photo Credit: Christopher Lee Foto
Small minimalist guest medium tone wood floor bedroom photo in Los Angeles with gray walls
Small minimalist guest medium tone wood floor bedroom photo in Los Angeles with gray walls
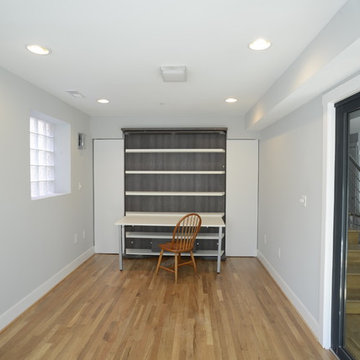
http://www.architextual.com/built-work#/2013-11/
A view of the Murphy Bed, hidden doors and folding door.
Photography:
michael k. wilkinson
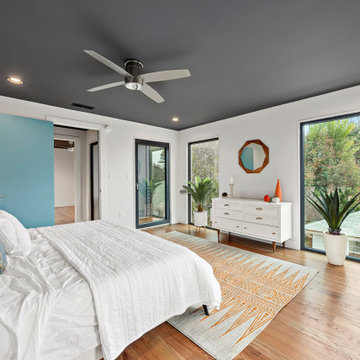
Inspiration for a mid-sized modern master medium tone wood floor and brown floor bedroom remodel in Charlotte with white walls
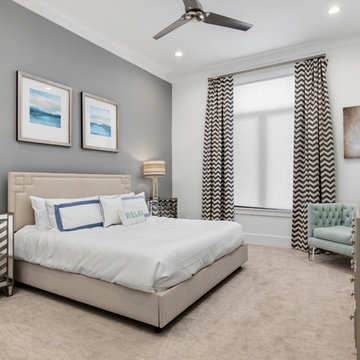
This secondary bedroom features a gray accent wall with pops of spa blue in the art, bedding and accent furniture. The 12' ceilings allow for large windows and large art.
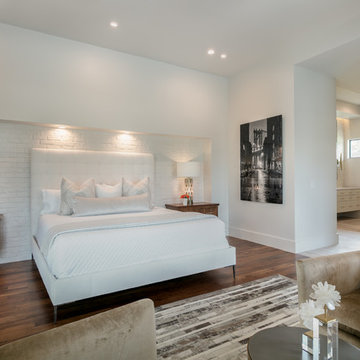
This sprawling one story, modern ranch home features walnut floors and details, Cantilevered shelving and cabinetry, and stunning architectural detailing throughout.
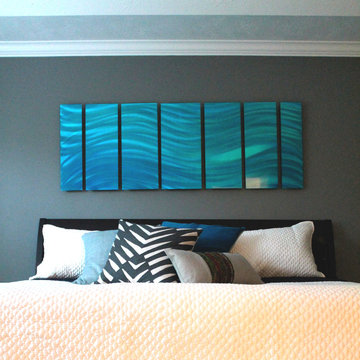
This master bedroom is minimal and functional. Features a neutral color palette with the addition of bold color accents to create a private area for the client to enjoy.
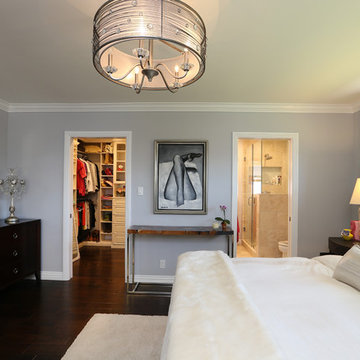
Our homeowner approached us first in order to remodel her master suite. Her shower was leaking and she wanted to turn 2 separate closets into one enviable walk in closet. This homeowners projects have been completed in multiple phases. The second phase was focused on the kitchen, laundry room and converting the dining room to an office. View before and after images of the project here:
http://www.houzz.com/discussions/4412085/m=23/dining-room-turned-office-in-los-angeles-ca
https://www.houzz.com/discussions/4425079/m=23/laundry-room-refresh-in-la
https://www.houzz.com/discussions/4440223/m=23/banquette-driven-kitchen-remodel-in-la
We feel fortunate that she has such great taste and furnished her home so well!
Bedroom: The art on the wall is a piece that the homeowner brought back from a trip to France. The room feels luxe and romantic.
Walk in Closet: The walk in closet features built in cabinetry including glass doored cabinets. It offer shoe storage, purse storage and even linens. The walk in closet has recessed lighting.
Master Bathroom: The master bathroom offers a make-up desk and plenty of lights and mirrors! Utilizing both pendant and recessed lighting, the bathroom feels bright and white even though it is a combination of white and beige. The white shaker cabinets are contrasted by a dark granite countertop. Favoring a large shower over a tub we were able to include a large niche for storage. The tile and floor are both limestone.
Modern Bedroom Ideas
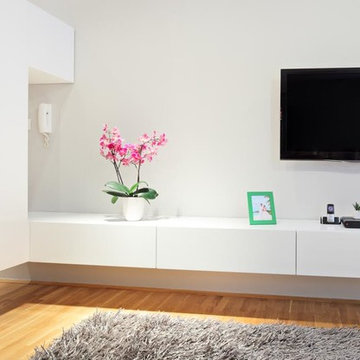
Inspiration for a mid-sized modern master light wood floor and brown floor bedroom remodel in Denver with white walls and no fireplace
1






