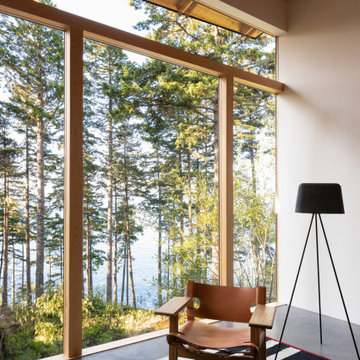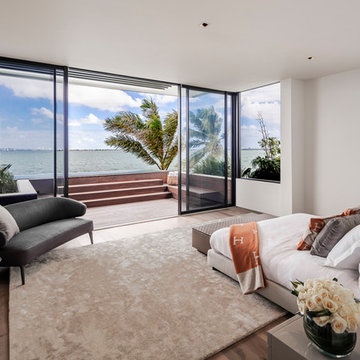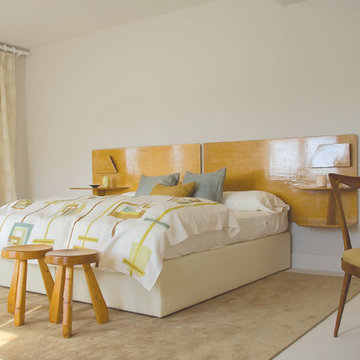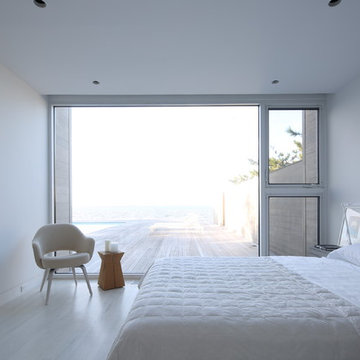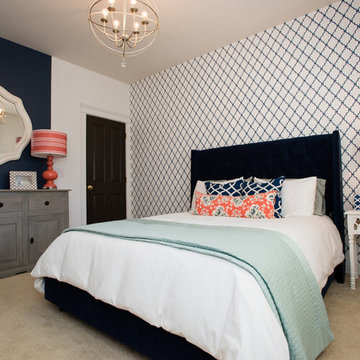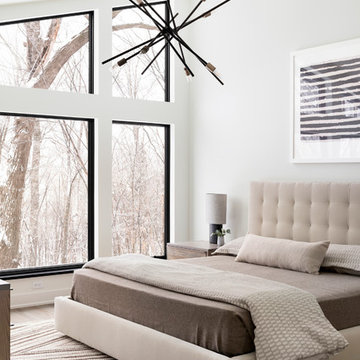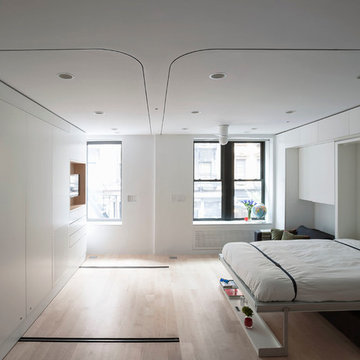Modern Bedroom Ideas
Refine by:
Budget
Sort by:Popular Today
461 - 480 of 160,112 photos
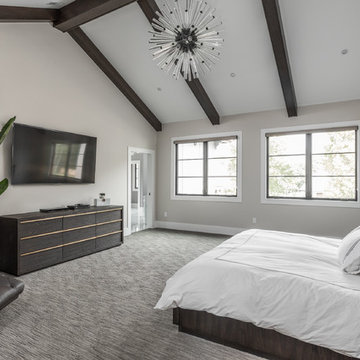
The goal in building this home was to create an exterior esthetic that elicits memories of a Tuscan Villa on a hillside and also incorporates a modern feel to the interior.
Modern aspects were achieved using an open staircase along with a 25' wide rear folding door. The addition of the folding door allows us to achieve a seamless feel between the interior and exterior of the house. Such creates a versatile entertaining area that increases the capacity to comfortably entertain guests.
The outdoor living space with covered porch is another unique feature of the house. The porch has a fireplace plus heaters in the ceiling which allow one to entertain guests regardless of the temperature. The zero edge pool provides an absolutely beautiful backdrop—currently, it is the only one made in Indiana. Lastly, the master bathroom shower has a 2' x 3' shower head for the ultimate waterfall effect. This house is unique both outside and in.
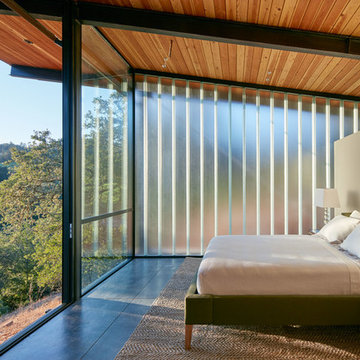
Split Rock Springs Ranch - photo: Bruce Damonte
Example of a minimalist master concrete floor and gray floor bedroom design in San Francisco with beige walls and no fireplace
Example of a minimalist master concrete floor and gray floor bedroom design in San Francisco with beige walls and no fireplace
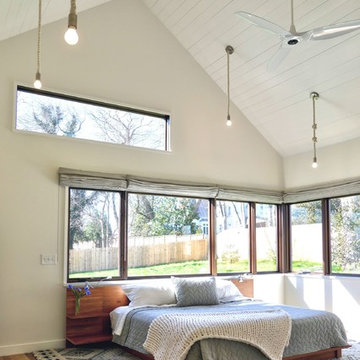
Inspiration for a modern master light wood floor and brown floor bedroom remodel in Nashville with white walls
Find the right local pro for your project
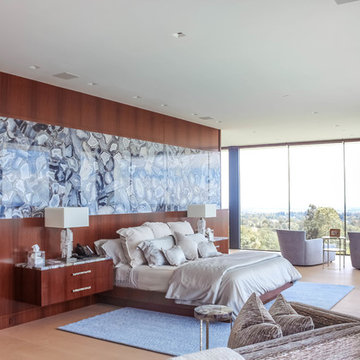
Inspiration for a large modern master light wood floor and white floor bedroom remodel in Los Angeles with beige walls, a ribbon fireplace and a stone fireplace
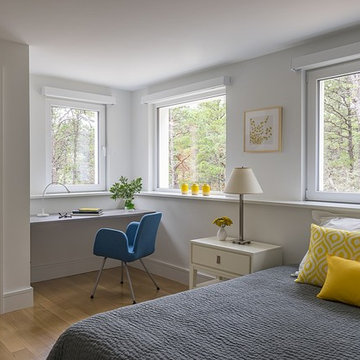
This modern green home offers both a vacation destination on Cape Cod near local family members and an opportunity for rental income.
FAMILY ROOTS. A West Coast couple living in the San Francisco Bay Area sought a permanent East Coast vacation home near family members living on Cape Cod. As academic professionals focused on sustainability, they sought a green, energy efficient home that was well-aligned with their values. With no green homes available for sale on Cape Cod, they decided to purchase land near their family and build their own.
SLOPED SITE. Comprised of a 3/4 acre lot nestled in the pines, the steeply sloping terrain called for a plan that embraced and took advantage of the slope. Of equal priority was optimizing solar exposure, preserving privacy from abutters, and creating outdoor living space. The design accomplished these goals with a simple, rectilinear form, offering living space on the both entry and lower/basement levels. The stepped foundation allows for a walk-out basement level with light-filled living space on the down-hill side of the home. The traditional basement on the eastern, up-hill side houses mechanical equipment and a home gym. The house welcomes natural light throughout, captures views of the forest, and delivers entertainment space that connects indoor living space to outdoor deck and dining patio.
MODERN VISION. The clean building form and uncomplicated finishes pay homage to the modern architectural legacy on the outer Cape. Durable and economical fiber cement panels, fixed with aluminum channels, clad the primary form. Cedar clapboards provide a visual accent at the south-facing living room, which extends a single roof plane to cover the entry porch.
SMART USE OF SPACE. On the entry level, the “L”-shaped living, dining, and kitchen space connects to the exterior living, dining, and grilling spaces to effectively double the home’s summertime entertainment area. Placed at the western end of the entry level (where it can retain privacy but still claim expansive downhill views) is the master suite with a built-in study. The lower level has two guest bedrooms, a second full bathroom, and laundry. The flexibility of the space—crucial in a house with a modest footprint—emerges in one of the guest bedrooms, which doubles as home office by opening the barn-style double doors to connect it to the bright, airy open stair leading up to the entry level. Thoughtful design, generous ceiling heights and large windows transform the modest 1,100 sf* footprint into a well-lit, spacious home. *(total finished space is 1800 sf)
RENTAL INCOME. The property works for its owners by netting rental income when the owners are home in San Francisco. The house especially caters to vacationers bound for nearby Mayo Beach and includes an outdoor shower adjacent to the lower level entry door. In contrast to the bare bones cottages that are typically available on the Cape, this home offers prospective tenants a modern aesthetic, paired with luxurious and green features. Durable finishes inside and out will ensure longevity with the heavier use that comes with a rental property.
COMFORT YEAR-ROUND. The home is super-insulated and air-tight, with mechanical ventilation to provide continuous fresh air from the outside. High performance triple-paned windows complement the building enclosure and maximize passive solar gain while ensuring a warm, draft-free winter, even when sitting close to the glass. A properly sized air source heat pump offers efficient heating & cooling, and includes a carefully designed the duct distribution system to provide even comfort throughout the house. The super-insulated envelope allows us to significantly reduce the equipment capacity, duct size, and airflow quantities, while maintaining unparalleled thermal comfort.
ENERGY EFFICIENT. The building’s shell and mechanical systems play instrumental roles in the home’s exceptional performance. The building enclosure reduces the most significant energy glutton: heating. Continuous super-insulation, thorough air sealing, triple-pane windows, and passive solar gain work together to yield a miniscule heating load. All active energy consumers are extremely efficient: an air source heat pump for heating and cooling, a heat pump hot water heater, LED lighting, energy recovery ventilation (ERV), and high efficiency appliances. The result is a home that uses 70% less energy than a similar new home built to code requirements.
OVERALL. The home embodies the owners’ goals and values while comprehensively enabling thermal comfort, energy efficiency, a vacation respite, and supplementary income.
PROJECT TEAM
ZeroEnergy Design - Architect & Mechanical Designer
A.F. Hultin & Co. - Contractor
Pamet Valley Landscape Design - Landscape & Masonry
Lisa Finch - Original Artwork
European Architectural Supply - Windows
Eric Roth Photography - Photography
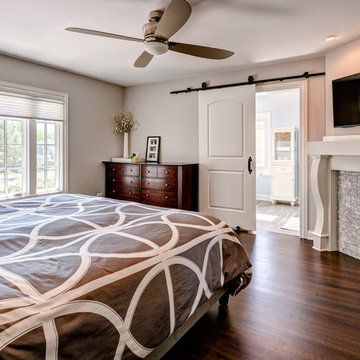
Sponsored
Columbus, OH
Hope Restoration & General Contracting
Columbus Design-Build, Kitchen & Bath Remodeling, Historic Renovations
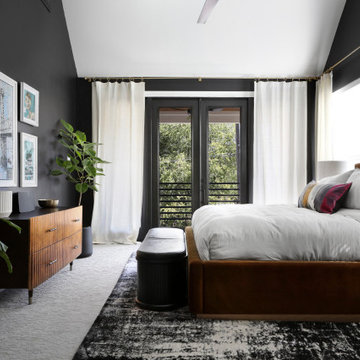
This 3,569-square foot, 3-story new build was part of Dallas's Green Build Program. This minimalist rocker pad boasts beautiful energy efficiency, painted brick, wood beams and serves as the perfect backdrop to Dallas' favorite landmarks near popular attractions, like White Rock Lake and Deep Ellum; a melting pot of art, music, and nature. Walk into this home and you're greeted with industrial accents and minimal Mid-Century Modern flair. Expansive windows flood the open-floor plan living room/dining area in light. The homeowner wanted a pristine space that reflects his love of alternative rock bands. To bring this into his new digs, all the walls were painted white and we added pops of bold colors through custom-framed band posters, paired with velvet accents, vintage-inspired patterns, and jute fabrics. A modern take on hippie style with masculine appeal. A gleaming example of how eclectic-chic living can have a place in your modern abode, showcased by nature, music memorabilia and bluesy hues. The bedroom is a masterpiece of contrast. The dark hued walls contrast with the room's luxurious velvet cognac bed. Fluted mid-century furniture is found alongside metal and wood accents with greenery, which help to create an opulent, welcoming atmosphere for this home.
“When people come to my home, the first thing they say is that it looks like a magazine! As nice as it looks, it is inviting and comfortable and we use it. I enjoyed the entire process working with Veronica and her team. I am 100% sure that I will use them again and highly recommend them to anyone." Tucker M., Client
Designer: @designwithronnie
Architect: @mparkerdesign
Photography: @mattigreshaminteriors
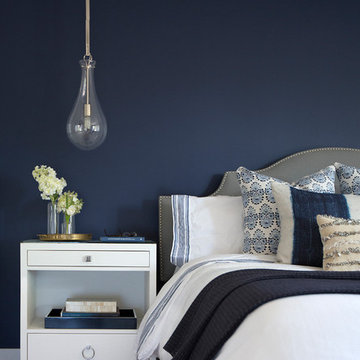
Michelle Drewes
Mid-sized minimalist master medium tone wood floor and brown floor bedroom photo in San Francisco with brown walls and no fireplace
Mid-sized minimalist master medium tone wood floor and brown floor bedroom photo in San Francisco with brown walls and no fireplace
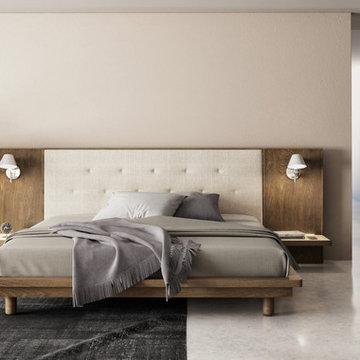
Modern Platform Bed Surface by Huppe
Made in Canada
The Surface Bedroom Furniture Set by Huppe is made of North American birch veneer and features a very unique and stylish design that will adorn any interior, making it even more modern and gorgeous. The low profile of the Surface platform bed emphasizes its stout and solid appearance and adds an amazing modern look. The main distinguishing part of this bed is definitely its headboard that offers so many customization options. The headboard can be ordered either standard or extended, with or without upholstery. The optional extensions of the headboard can be also equipped with either Shelves or Drawers and with or without the optional Light. The platform bed Surface can be ordered with optional matching case-goods: nightstands, dresser, chest and mirrors. The drawers of the casegoods shut gently, featuring invisible self-closing German slides. The interior of each drawer is stained the same finish as the furniture itself and coated with a silky finish that protects even the most delicate clothes. All the storage casegoods come with a lacquered glass on the top, making the design even more noble and elegant. The Huppe Surface platform bed only requires a mattress that sits on Italian slats or panels. The bed is available in Queen and Kigs sizes.
Features:
Designed by Huppe
Structure is available in 15 different birch finishes
Headboard can be ordered either standard or extended
Extended headboard is available with either shelves or drawers and optional light
Matching nightstands, dresser, chest and mirrors are available
The drawers of the optional casegoods feature lacquered glass on the top and self-clothing slow motions slides
Bed only requires a mattress that sits on a wooden platform with slats or panels
The starting price is for the Surface Queen size bed in a Smoked #32 Birch finish with a standard non-upholstered headboard.
Dimensions:
Queen Size Bed (Standard Headboard): W66.5" x D85" x H40"
King Size Bed (Standard Headboard): W84" x D85" x H40"
Queen Size Bed (Extended Headboard): W111.5" x D85" x H40"
King Size Bed (Extended Headboard): W127" x D85" x H40"
Nightstand: W24" x D19" x H22"
Double Dresser: W66" x D19" x H30"
Lingerie Chest: W24" x D19" x H56"
Wall Mirror: W46" x D2" x H26"
Floor Mirror: W29" x D2" x H75"

Inspiration for a mid-sized modern master porcelain tile, gray floor and vaulted ceiling bedroom remodel in Los Angeles with beige walls, a standard fireplace and a stone fireplace
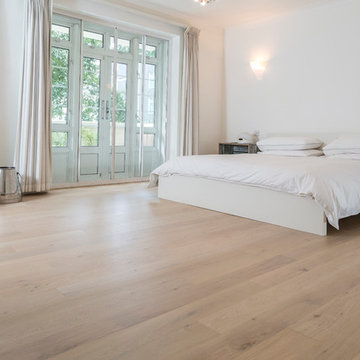
Sponsored
Columbus, OH

Authorized Dealer
Traditional Hardwood Floors LLC
Your Industry Leading Flooring Refinishers & Installers in Columbus
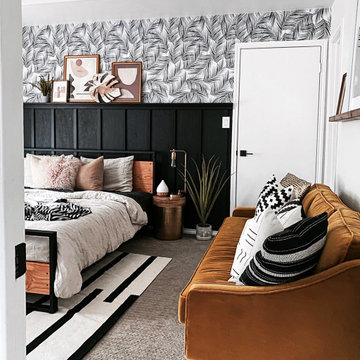
Inspiration for a mid-sized modern guest carpeted and beige floor bedroom remodel in Dallas with white walls and no fireplace
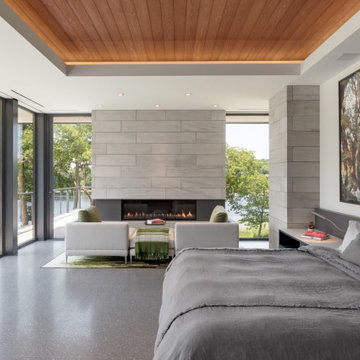
A modern gas fireplace in the bedroom and views of the lake through walls of glass and steel opening to catwalk.
Example of a minimalist master gray floor, tray ceiling and wood ceiling bedroom design in Minneapolis with white walls and a ribbon fireplace
Example of a minimalist master gray floor, tray ceiling and wood ceiling bedroom design in Minneapolis with white walls and a ribbon fireplace
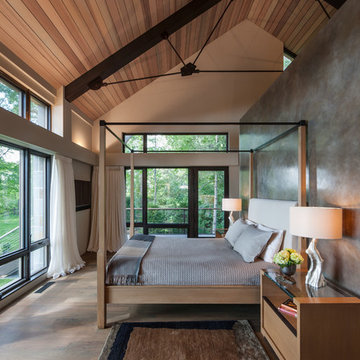
The master bedroom is the client's favorite room. Situated at the back of the house, it nestles into the site's pre-existing forest. Photo Credit: Paul Crosby
Modern Bedroom Ideas

Sponsored
Columbus, OH
Hope Restoration & General Contracting
Columbus Design-Build, Kitchen & Bath Remodeling, Historic Renovations
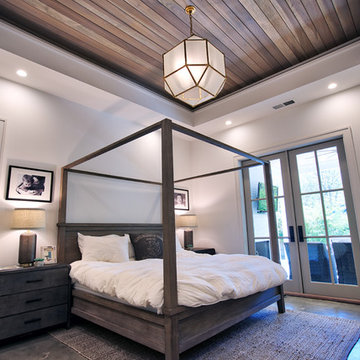
Inspiration for a mid-sized modern master concrete floor and gray floor bedroom remodel in Atlanta with white walls
24






