Modern Medium Tone Wood Floor Bedroom Ideas
Refine by:
Budget
Sort by:Popular Today
1 - 20 of 5,673 photos
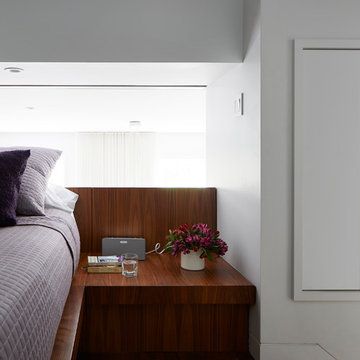
Sleeping Loft
Small minimalist loft-style medium tone wood floor and blue floor bedroom photo in New York with white walls and no fireplace
Small minimalist loft-style medium tone wood floor and blue floor bedroom photo in New York with white walls and no fireplace
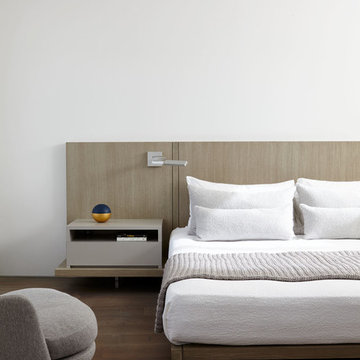
Joshua McHugh
Inspiration for a mid-sized modern master medium tone wood floor and brown floor bedroom remodel in New York with white walls
Inspiration for a mid-sized modern master medium tone wood floor and brown floor bedroom remodel in New York with white walls
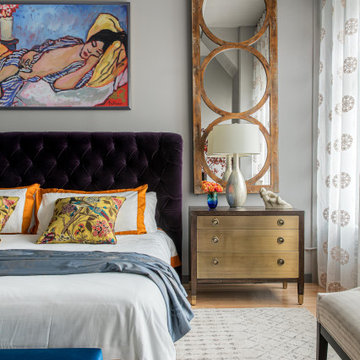
This design scheme blends femininity, sophistication, and the bling of Art Deco with earthy, natural accents. An amoeba-shaped rug breaks the linearity in the living room that’s furnished with a lady bug-red sleeper sofa with gold piping and another curvy sofa. These are juxtaposed with chairs that have a modern Danish flavor, and the side tables add an earthy touch. The dining area can be used as a work station as well and features an elliptical-shaped table with gold velvet upholstered chairs and bubble chandeliers. A velvet, aubergine headboard graces the bed in the master bedroom that’s painted in a subtle shade of silver. Abstract murals and vibrant photography complete the look. Photography by: Sean Litchfield
---
Project designed by Boston interior design studio Dane Austin Design. They serve Boston, Cambridge, Hingham, Cohasset, Newton, Weston, Lexington, Concord, Dover, Andover, Gloucester, as well as surrounding areas.
For more about Dane Austin Design, click here: https://daneaustindesign.com/
To learn more about this project, click here:
https://daneaustindesign.com/leather-district-loft
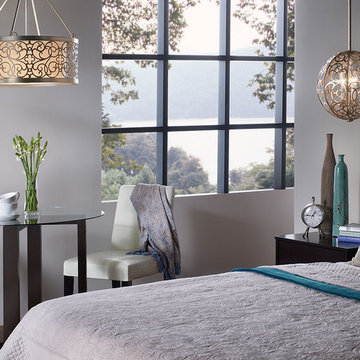
TEAL AND BROWN VASES, MURRAY FEISS FIXTURES
Mid-sized minimalist master medium tone wood floor bedroom photo in Other with gray walls and no fireplace
Mid-sized minimalist master medium tone wood floor bedroom photo in Other with gray walls and no fireplace

This primary suite bedroom has a coffered ceiling, a see-through fireplace, and vaulted ceiling with a custom chandelier.
Large minimalist master medium tone wood floor and brown floor bedroom photo in Phoenix with gray walls, a two-sided fireplace and a stone fireplace
Large minimalist master medium tone wood floor and brown floor bedroom photo in Phoenix with gray walls, a two-sided fireplace and a stone fireplace
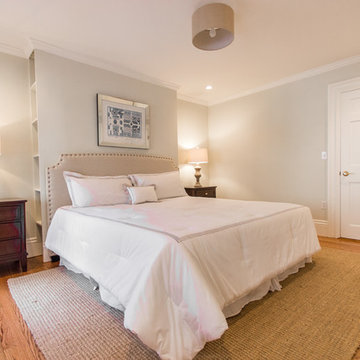
Bedroom - mid-sized modern guest medium tone wood floor bedroom idea in Boston with beige walls
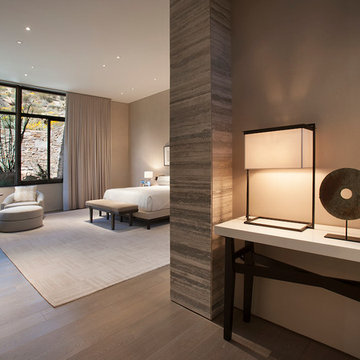
The primary goal for this project was to craft a modernist derivation of pueblo architecture. Set into a heavily laden boulder hillside, the design also reflects the nature of the stacked boulder formations. The site, located near local landmark Pinnacle Peak, offered breathtaking views which were largely upward, making proximity an issue. Maintaining southwest fenestration protection and maximizing views created the primary design constraint. The views are maximized with careful orientation, exacting overhangs, and wing wall locations. The overhangs intertwine and undulate with alternating materials stacking to reinforce the boulder strewn backdrop. The elegant material palette and siting allow for great harmony with the native desert.
The Elegant Modern at Estancia was the collaboration of many of the Valley's finest luxury home specialists. Interiors guru David Michael Miller contributed elegance and refinement in every detail. Landscape architect Russ Greey of Greey | Pickett contributed a landscape design that not only complimented the architecture, but nestled into the surrounding desert as if always a part of it. And contractor Manship Builders -- Jim Manship and project manager Mark Laidlaw -- brought precision and skill to the construction of what architect C.P. Drewett described as "a watch."
Project Details | Elegant Modern at Estancia
Architecture: CP Drewett, AIA, NCARB
Builder: Manship Builders, Carefree, AZ
Interiors: David Michael Miller, Scottsdale, AZ
Landscape: Greey | Pickett, Scottsdale, AZ
Photography: Dino Tonn, Scottsdale, AZ
Publications:
"On the Edge: The Rugged Desert Landscape Forms the Ideal Backdrop for an Estancia Home Distinguished by its Modernist Lines" Luxe Interiors + Design, Nov/Dec 2015.
Awards:
2015 PCBC Grand Award: Best Custom Home over 8,000 sq. ft.
2015 PCBC Award of Merit: Best Custom Home over 8,000 sq. ft.
The Nationals 2016 Silver Award: Best Architectural Design of a One of a Kind Home - Custom or Spec
2015 Excellence in Masonry Architectural Award - Merit Award
Photography: Dino Tonn
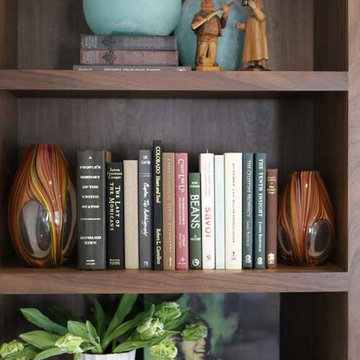
Global Image Creations
Inspiration for a large modern master medium tone wood floor bedroom remodel in Other with gray walls, a standard fireplace and a stone fireplace
Inspiration for a large modern master medium tone wood floor bedroom remodel in Other with gray walls, a standard fireplace and a stone fireplace
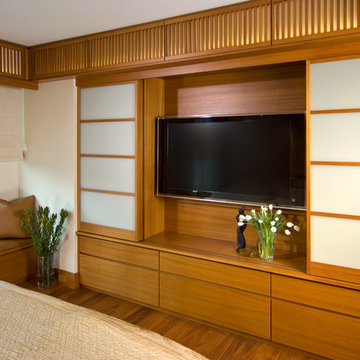
The transformation of this high-rise condo in the heart of San Francisco was literally from floor to ceiling. Studio Becker custom built everything from the bed and shoji screens to the interior doors and wall paneling...and of course the kitchen, baths and wardrobes!
It’s all Studio Becker in this master bedroom - teak light boxes line the ceiling, shoji sliding doors conceal the walk-in closet and house the flat screen TV. A custom teak bed with a headboard and storage drawers below transition into full-height night stands with mirrored fronts (with lots of storage inside) and interior up-lit shelving with a light valance above. A window seat that provides additional storage and a lounging area finishes out the room.
Teak wall paneling with a concealed touchless coat closet, interior shoji doors and a desk niche with an inset leather writing surface and cord catcher are just a few more of the customized features built for this condo.
This Collection M kitchen, in Manhattan, high gloss walnut burl and Rimini stainless steel, is packed full of fun features, including an eating table that hydraulically lifts from table height to bar height for parties, an in-counter appliance garage in a concealed elevation system and Studio Becker’s electric Smart drawer with custom inserts for sushi service, fine bone china and stemware.
Combinations of teak and black lacquer with custom vanity designs give these bathrooms the Asian flare the homeowner’s were looking for.
This project has been featured on HGTV's Million Dollar Rooms

Example of a large minimalist master medium tone wood floor and gray floor bedroom design in Tampa with gray walls
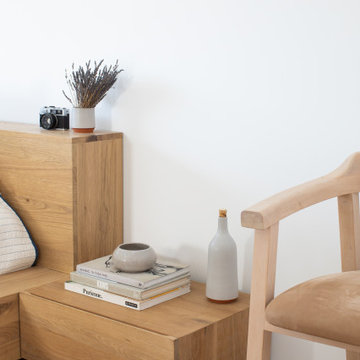
Simple, yet complete.
Bedroom - small modern master brown floor, vaulted ceiling and medium tone wood floor bedroom idea in Los Angeles with white walls and no fireplace
Bedroom - small modern master brown floor, vaulted ceiling and medium tone wood floor bedroom idea in Los Angeles with white walls and no fireplace
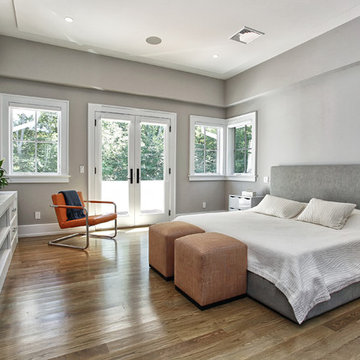
Example of a large minimalist master medium tone wood floor and brown floor bedroom design in New York with gray walls
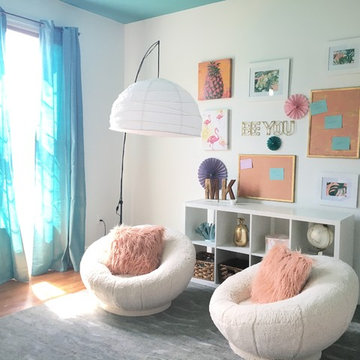
Ashley Littman
Bedroom - mid-sized modern medium tone wood floor bedroom idea in DC Metro with white walls
Bedroom - mid-sized modern medium tone wood floor bedroom idea in DC Metro with white walls
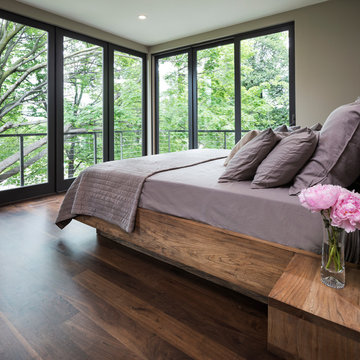
Builder: John Kraemer & Sons | Photography: Landmark Photography
Bedroom - small modern master medium tone wood floor bedroom idea in Minneapolis with beige walls
Bedroom - small modern master medium tone wood floor bedroom idea in Minneapolis with beige walls
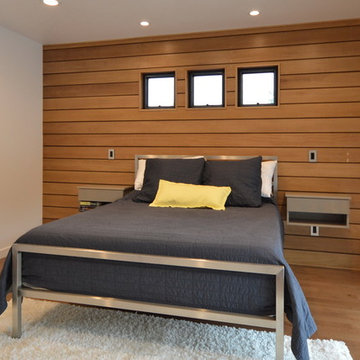
Jeff Jeannette / Jeannette Architects
Mid-sized minimalist guest medium tone wood floor bedroom photo in Orange County with white walls and no fireplace
Mid-sized minimalist guest medium tone wood floor bedroom photo in Orange County with white walls and no fireplace
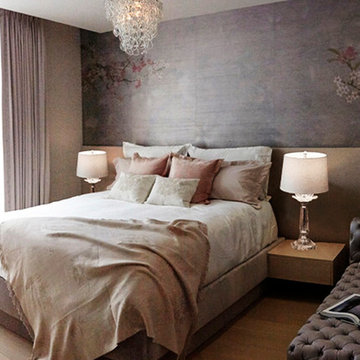
An expansive family duplex on the Upper East Side of Manhattan, expertly curated with an artist's eye, creating a luxurious, warm and harmonious, gallery-like environment.
A distinctive, hand-made, artisan interior, filled with custom architectural appointments; each feature crafted to reflect the individual personalities of the family.
Joe Ginsberg's vision was developed to provide a unique level of execution, while synchronizing the needs and goals of the client.
Custom rugs, furnishings, wall coverings and distinctive murals, along with unique architectural millwork, lighting and audio-visual throughout, consolidate the anthology of design ideas, historical references, cultural influences, ancient trades and cutting edge technology.
Approaching each project as a painter, artisan and sculptor, allows Joe Ginsberg to deliver an aesthetic that is guaranteed to remain timeless in our instant age.
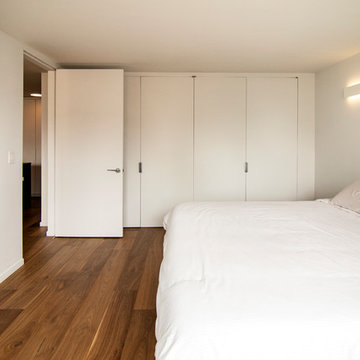
Photo by Pedro Marti
The client’s hired us to update this small post war apartment which didn’t appear to have ever been renovated since the buildings construction in 1964. The kitchen and bathroom were outdated and were fully gutted. In doing so we decided to open up the apartment in general by removing the wall that separated the kitchen from the living space to create a more open plan. The resulting design is an exercise in ultra-minimalism. The rear wall of the kitchen was outfitted with floor to ceiling cabinetry fit with custom satin lacquer doors and minimal white pulls. The custom paneled refrigerator integrates seamlessly within this wall to create a white backdrop for the kitchen. A peninsula was created opposite to give a work surface and to house the sink and range. Starkly contrasting black metal clad doors were chosen for this run of cabinetry. The unique metal doors have integrated pulls that are cut and folded from the metal cladding. The peninsula is topped in a faux concrete quartz surface. New wide plank walnut flooring was laid throughout the kitchen, living, and bedroom to giving the space a look of continuity. Trim was kept to a minimum, removing from all doors and windows and using only where absolutely necessary at the base of the walls. To achieve the look in the monochromatic bathroom, large format grey porcelain tile was laid in a careful grid; white metal floating shelves and the medicine cabinet were installed to precisely align with both the tile grid and the overhead linear LED fixture.
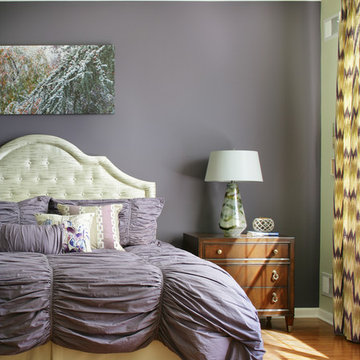
Example of a large minimalist master medium tone wood floor bedroom design in Newark with purple walls and no fireplace
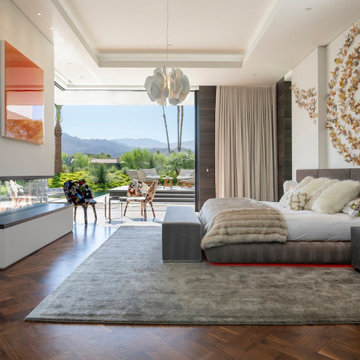
Serenity Indian Wells luxury desert home resort style modern bedroom. Photo by William MacCollum.
Inspiration for a huge modern master medium tone wood floor, brown floor and tray ceiling bedroom remodel in Los Angeles with white walls and a standard fireplace
Inspiration for a huge modern master medium tone wood floor, brown floor and tray ceiling bedroom remodel in Los Angeles with white walls and a standard fireplace
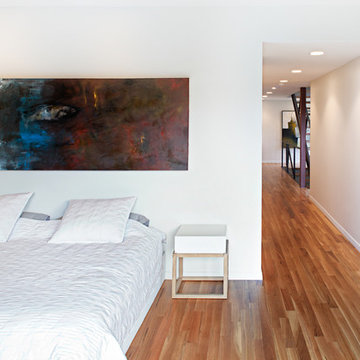
Architecture by: 360 Architects
Photos taken by:
ERIC LINEBARGER
lemonlime photography
website :: lemonlimephoto.com
twitter :: www.twitter.com/elinebarger/
Modern Medium Tone Wood Floor Bedroom Ideas
1





