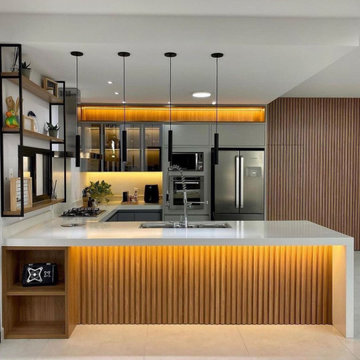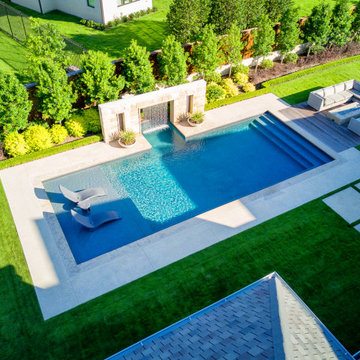Modern Home Design Ideas
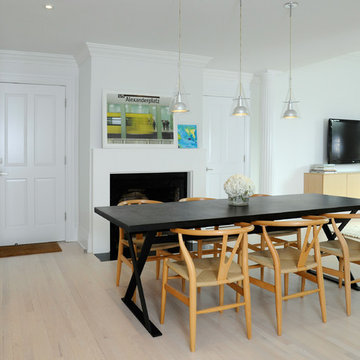
Doors and trims were painted using Benjamin Moore: Advanced Satin Decorator's White.
Walls were painted using Benjamin Moore: Regal Flat Decorator's White.
Ceiling was painted using Benjamin Moore: Regal Flat Super White.
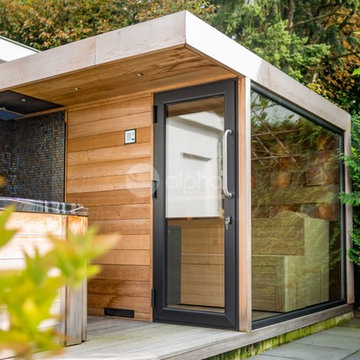
Alpha Wellness Sensations is the world's leading manufacturer of custom saunas, luxury infrared cabins, professional steam rooms, immersive salt caves, built-in ice chambers and experience showers for residential and commercial clients.
Our company is the dominating custom wellness provider in Europe for more than 35 years. All of our products are fabricated in Europe, 100% hand-crafted and fully compliant with EU’s rigorous product safety standards. We use only certified wood suppliers and have our own research & engineering facility where we developed our proprietary heating mediums. We keep our wood organically clean and never use in production any glues, polishers, pesticides, sealers or preservatives.

Huge minimalist master limestone floor and beige floor bedroom photo in Orange County with gray walls

This Australian-inspired new construction was a successful collaboration between homeowner, architect, designer and builder. The home features a Henrybuilt kitchen, butler's pantry, private home office, guest suite, master suite, entry foyer with concealed entrances to the powder bathroom and coat closet, hidden play loft, and full front and back landscaping with swimming pool and pool house/ADU.

Inspiration for a mid-sized modern backyard brick patio kitchen remodel in Jacksonville

Large minimalist master porcelain tile bedroom photo in Phoenix with beige walls, a ribbon fireplace and a concrete fireplace

The layout of the master bathroom was created to be perfectly symmetrical which allowed us to incorporate his and hers areas within the same space. The bathtub crates a focal point seen from the hallway through custom designed louvered double door and the shower seen through the glass towards the back of the bathroom enhances the size of the space. Wet areas of the floor are finished in honed marble tiles and the entire floor was treated with any slip solution to ensure safety of the homeowners. The white marble background give the bathroom a light and feminine backdrop for the contrasting dark millwork adding energy to the space and giving it a complimentary masculine presence.
Storage is maximized by incorporating the two tall wood towers on either side of each vanity – it provides ample space needed in the bathroom and it is only 12” deep which allows you to find things easier that in traditional 24” deep cabinetry. Manmade quartz countertops are a functional and smart choice for white counters, especially on the make-up vanity. Vanities are cantilevered over the floor finished in natural white marble with soft organic pattern allow for full appreciation of the beauty of nature.
This home has a lot of inside/outside references, and even in this bathroom, the large window located inside the steam shower uses electrochromic glass (“smart” glass) which changes from clear to opaque at the push of a button. It is a simple, convenient, and totally functional solution in a bathroom.
The center of this bathroom is a freestanding tub identifying his and hers side and it is set in front of full height clear glass shower enclosure allowing the beauty of stone to continue uninterrupted onto the shower walls.
Photography: Craig Denis

Black and White bathroom as part of a West LA Spec Home project.
Example of a mid-sized minimalist multicolored tile and ceramic tile porcelain tile, black floor and single-sink tub/shower combo design in Los Angeles with shaker cabinets, white cabinets, an undermount tub, a one-piece toilet, solid surface countertops and white countertops
Example of a mid-sized minimalist multicolored tile and ceramic tile porcelain tile, black floor and single-sink tub/shower combo design in Los Angeles with shaker cabinets, white cabinets, an undermount tub, a one-piece toilet, solid surface countertops and white countertops
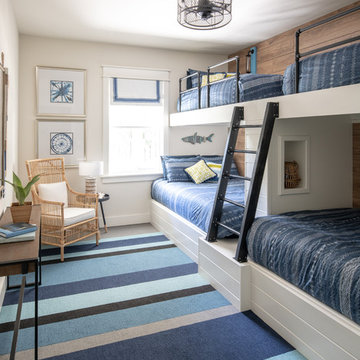
Michael Hunter Photography
Mid-sized minimalist guest carpeted and blue floor bedroom photo with white walls
Mid-sized minimalist guest carpeted and blue floor bedroom photo with white walls

Our San Francisco studio designed this bright, airy, Victorian kitchen with stunning countertops, elegant built-ins, and plenty of open shelving. The dark-toned wood flooring beautifully complements the white themes in the minimalist kitchen, creating a classic appeal. The breakfast table with beautiful red chairs makes for a cozy space for quick family meals or to relax while the food is cooking.
---
Project designed by ballonSTUDIO. They discreetly tend to the interior design needs of their high-net-worth individuals in the greater Bay Area and to their second home locations.
For more about ballonSTUDIO, see here: https://www.ballonstudio.com/
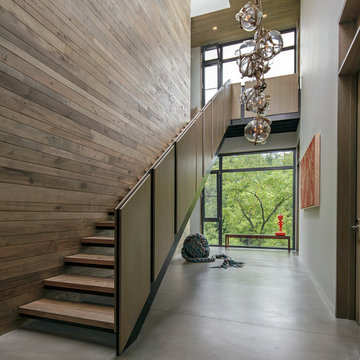
Project for: BWA
Example of a large minimalist wooden straight open and mixed material railing staircase design in New York
Example of a large minimalist wooden straight open and mixed material railing staircase design in New York

Example of a small minimalist master white tile and ceramic tile porcelain tile and white floor bathroom design in Dallas with glass-front cabinets, gray cabinets, a one-piece toilet, gray walls, an undermount sink, quartz countertops and white countertops

Small spaces can provide big challenges. These homeowners wanted to include a lot in their tiny backyard! There were also numerous city restrictions to comply with, and elevations to contend with. The design includes several seating areas, a fire feature that can be seen from the home's front entry, a water wall, and retractable screens.
This was a "design only" project. Installation was coordinated by the homeowner and completed by others.
Photos copyright Cascade Outdoor Design, LLC
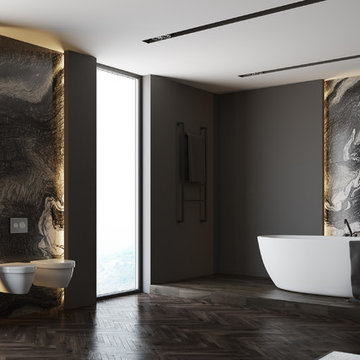
Ultra modern minimalist bathroom design incorporates all the elements of nature materials such as marble walls, warm color tone hardwood floors, recessed relaxed lighting and floor to ceiling luminous glass to let the outdoor in.

Inspiration for a mid-sized modern master light wood floor bedroom remodel in New York with white walls

The simple volumes of this urban lake house give a nod to the existing 1940’s weekend cottages and farmhouses contained in the mature neighborhood on White Rock Lake. The concept is a modern twist on the vernacular within the area by incorporating the use of modern materials such as concrete, steel, and cable. ©Shoot2Sell Photography
Modern Home Design Ideas

Inspiration for a mid-sized modern galley concrete floor open concept kitchen remodel in San Francisco with an undermount sink, black cabinets, black backsplash, stone slab backsplash, stainless steel appliances, an island and flat-panel cabinets
1

























