Modern Home Design Ideas
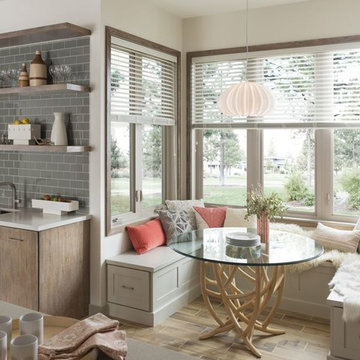
Example of a mid-sized minimalist l-shaped light wood floor enclosed kitchen design in New Orleans with an undermount sink, shaker cabinets, white cabinets, quartz countertops, gray backsplash, porcelain backsplash, stainless steel appliances and an island
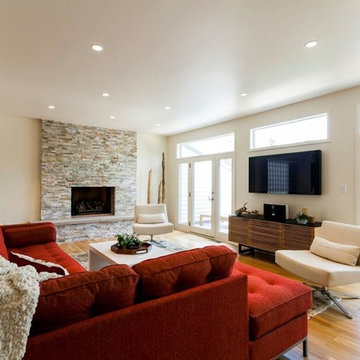
Inspiration for a large modern open concept medium tone wood floor living room remodel in Other with white walls, a stone fireplace, a standard fireplace and a wall-mounted tv
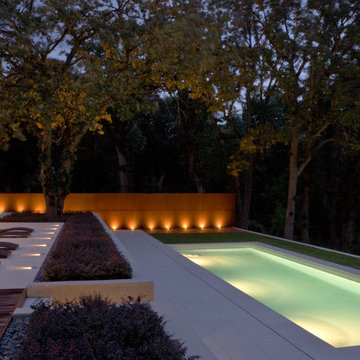
Mid-sized minimalist backyard concrete paver and rectangular lap pool photo in Minneapolis

For this project, the initial inspiration for our clients came from seeing a modern industrial design featuring barnwood and metals in our showroom. Once our clients saw this, we were commissioned to completely renovate their outdated and dysfunctional kitchen and our in-house design team came up with this new space that incorporated old world aesthetics with modern farmhouse functions and sensibilities. Now our clients have a beautiful, one-of-a-kind kitchen which is perfect for hosting and spending time in.
Modern Farm House kitchen built in Milan Italy. Imported barn wood made and set in gun metal trays mixed with chalk board finish doors and steel framed wired glass upper cabinets. Industrial meets modern farm house
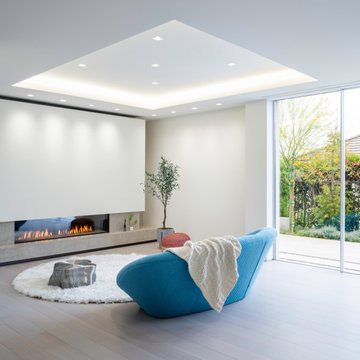
A concealed track and pocket hide the sliding glass doors for a seamless connection to the exterior. Pushing the envelope by incorporating concealed structural steel allowed for a more open, and voluminous space.
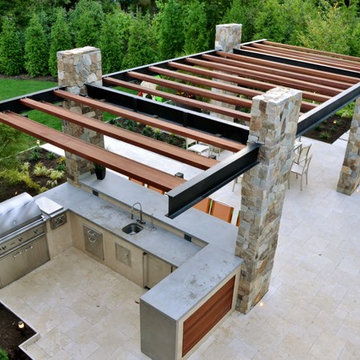
Outdoor Kitchen and Bar Space
Kitchen - mid-sized modern l-shaped kitchen idea in New York with stainless steel appliances
Kitchen - mid-sized modern l-shaped kitchen idea in New York with stainless steel appliances

Eric Honeycutt
Mid-sized minimalist open concept dark wood floor family room photo in Raleigh with white walls, a standard fireplace, a tile fireplace and a media wall
Mid-sized minimalist open concept dark wood floor family room photo in Raleigh with white walls, a standard fireplace, a tile fireplace and a media wall
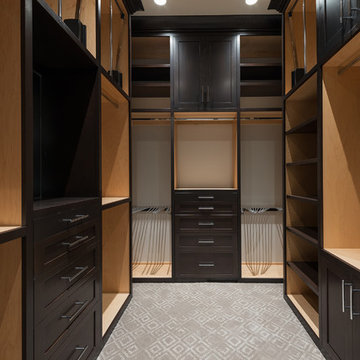
Design: Sita Montgomery Interiors
Build: Cameo Homes
Cabinets: Master Brands
Paint: Benjamin Moore
Photo: Lucy Call
Walk-in closet - mid-sized modern men's carpeted walk-in closet idea in Salt Lake City with recessed-panel cabinets and dark wood cabinets
Walk-in closet - mid-sized modern men's carpeted walk-in closet idea in Salt Lake City with recessed-panel cabinets and dark wood cabinets

ZeroEnergy Design (ZED) created this modern home for a progressive family in the desirable community of Lexington.
Thoughtful Land Connection. The residence is carefully sited on the infill lot so as to create privacy from the road and neighbors, while cultivating a side yard that captures the southern sun. The terraced grade rises to meet the house, allowing for it to maintain a structured connection with the ground while also sitting above the high water table. The elevated outdoor living space maintains a strong connection with the indoor living space, while the stepped edge ties it back to the true ground plane. Siting and outdoor connections were completed by ZED in collaboration with landscape designer Soren Deniord Design Studio.
Exterior Finishes and Solar. The exterior finish materials include a palette of shiplapped wood siding, through-colored fiber cement panels and stucco. A rooftop parapet hides the solar panels above, while a gutter and site drainage system directs rainwater into an irrigation cistern and dry wells that recharge the groundwater.
Cooking, Dining, Living. Inside, the kitchen, fabricated by Henrybuilt, is located between the indoor and outdoor dining areas. The expansive south-facing sliding door opens to seamlessly connect the spaces, using a retractable awning to provide shade during the summer while still admitting the warming winter sun. The indoor living space continues from the dining areas across to the sunken living area, with a view that returns again to the outside through the corner wall of glass.
Accessible Guest Suite. The design of the first level guest suite provides for both aging in place and guests who regularly visit for extended stays. The patio off the north side of the house affords guests their own private outdoor space, and privacy from the neighbor. Similarly, the second level master suite opens to an outdoor private roof deck.
Light and Access. The wide open interior stair with a glass panel rail leads from the top level down to the well insulated basement. The design of the basement, used as an away/play space, addresses the need for both natural light and easy access. In addition to the open stairwell, light is admitted to the north side of the area with a high performance, Passive House (PHI) certified skylight, covering a six by sixteen foot area. On the south side, a unique roof hatch set flush with the deck opens to reveal a glass door at the base of the stairwell which provides additional light and access from the deck above down to the play space.
Energy. Energy consumption is reduced by the high performance building envelope, high efficiency mechanical systems, and then offset with renewable energy. All windows and doors are made of high performance triple paned glass with thermally broken aluminum frames. The exterior wall assembly employs dense pack cellulose in the stud cavity, a continuous air barrier, and four inches exterior rigid foam insulation. The 10kW rooftop solar electric system provides clean energy production. The final air leakage testing yielded 0.6 ACH 50 - an extremely air tight house, a testament to the well-designed details, progress testing and quality construction. When compared to a new house built to code requirements, this home consumes only 19% of the energy.
Architecture & Energy Consulting: ZeroEnergy Design
Landscape Design: Soren Deniord Design
Paintings: Bernd Haussmann Studio
Photos: Eric Roth Photography
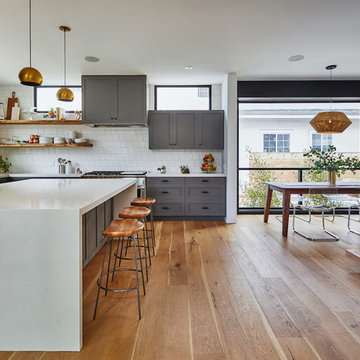
The kitchen with adjacent dining room and portion of stair as framed through the threshold of the outdoor dining deck door access. Photo by Dan Arnold
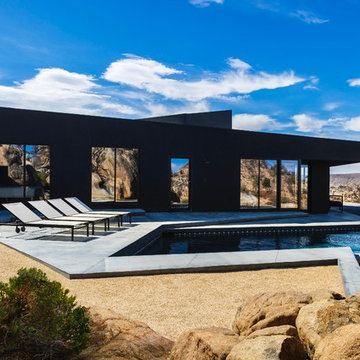
Spectacular Pool surrounded under very large boulder formations as reflected in the dramatic Black House back-drop. The guiding metaphor from the start was to be "in the shadow of the mountain."
Photo - Marc Angeles
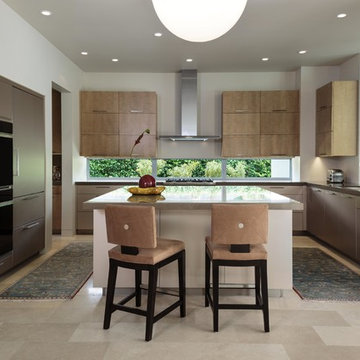
© Lori Hamilton Photography © Lori Hamilton Photography
Enclosed kitchen - mid-sized modern travertine floor and beige floor enclosed kitchen idea in Miami with an undermount sink, flat-panel cabinets, quartz countertops, paneled appliances, an island, brown cabinets and window backsplash
Enclosed kitchen - mid-sized modern travertine floor and beige floor enclosed kitchen idea in Miami with an undermount sink, flat-panel cabinets, quartz countertops, paneled appliances, an island, brown cabinets and window backsplash
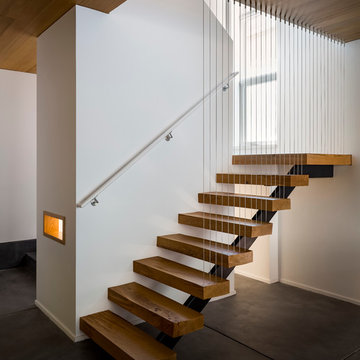
Floating stairs are crafted from solid oak beams salvaged from a barn in Oregon. The stringer is black painted steel. The enclosed stairwell acts as a sculptural anchor. Behind the stairwell on the left is a laundry closet concealed by a large sliding door and steps leading up to the mud room.
photos by scott hargis
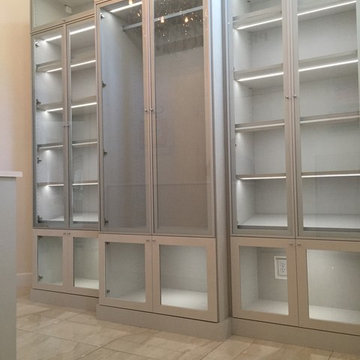
Modern custom wardrobe with natural aluminum metal frames for the doors with clear glass. Tesoro Linen for the cabinets/shelving; recessed light strips and spot lights on a touch-free dimmer.
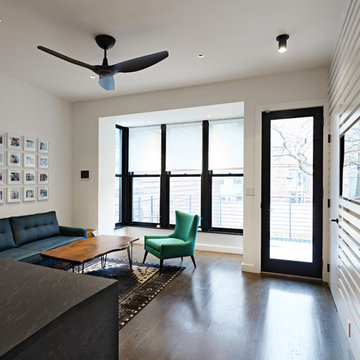
Full gut renovation and facade restoration of an historic 1850s wood-frame townhouse. The current owners found the building as a decaying, vacant SRO (single room occupancy) dwelling with approximately 9 rooming units. The building has been converted to a two-family house with an owner’s triplex over a garden-level rental.
Due to the fact that the very little of the existing structure was serviceable and the change of occupancy necessitated major layout changes, nC2 was able to propose an especially creative and unconventional design for the triplex. This design centers around a continuous 2-run stair which connects the main living space on the parlor level to a family room on the second floor and, finally, to a studio space on the third, thus linking all of the public and semi-public spaces with a single architectural element. This scheme is further enhanced through the use of a wood-slat screen wall which functions as a guardrail for the stair as well as a light-filtering element tying all of the floors together, as well its culmination in a 5’ x 25’ skylight.

Hi everyone:
My home office design
ready to work as B2B with interior designers
you can see also the video for this project
https://www.youtube.com/watch?v=-FgX3YfMRHI
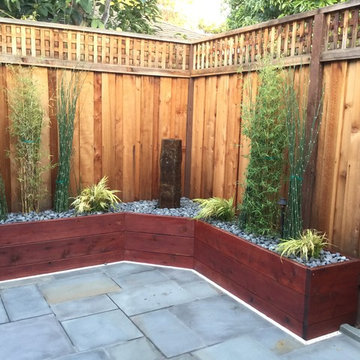
This planter on the private backyard patio adds serene greenery and includes a recirculating fountain
This is an example of a small modern drought-tolerant and partial sun backyard landscaping in San Francisco.
This is an example of a small modern drought-tolerant and partial sun backyard landscaping in San Francisco.
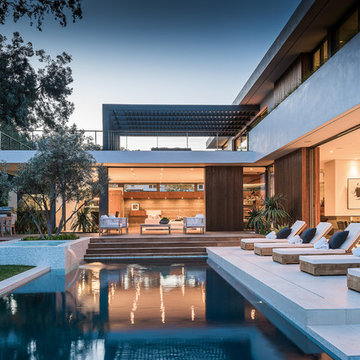
Todd Goodman
Pool fountain - large modern backyard rectangular pool fountain idea in Los Angeles
Pool fountain - large modern backyard rectangular pool fountain idea in Los Angeles
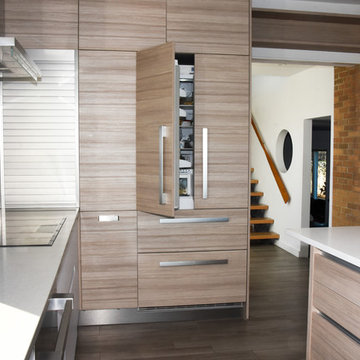
Paneled Fridge doors and pull out create continues to the pantry on the left.
Inspiration for a mid-sized modern l-shaped light wood floor eat-in kitchen remodel in New York with an undermount sink, flat-panel cabinets, white cabinets, solid surface countertops, white appliances and an island
Inspiration for a mid-sized modern l-shaped light wood floor eat-in kitchen remodel in New York with an undermount sink, flat-panel cabinets, white cabinets, solid surface countertops, white appliances and an island

Custom european style cabinets, hidden kitchen concept, procelain walls, white on white modern kitchen, and lutron shades.
Large minimalist eat-in kitchen photo in San Francisco with an undermount sink, flat-panel cabinets, white cabinets, solid surface countertops, white backsplash, stone slab backsplash, black appliances, an island and white countertops
Large minimalist eat-in kitchen photo in San Francisco with an undermount sink, flat-panel cabinets, white cabinets, solid surface countertops, white backsplash, stone slab backsplash, black appliances, an island and white countertops
Modern Home Design Ideas
24
























