Modern Home Design Ideas
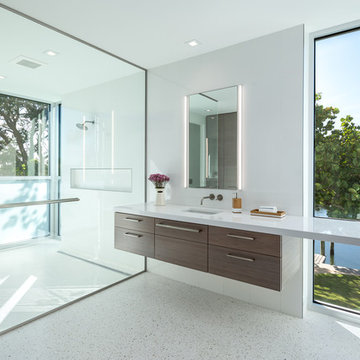
Modern waterfront beauty on Longboat Key. Energy Star, Zero Energy, Sustainable.
Photo by Ryan Gamma Photography
Example of a huge minimalist master white tile walk-in shower design in Tampa with flat-panel cabinets, a wall-mount toilet, white walls, dark wood cabinets and an undermount sink
Example of a huge minimalist master white tile walk-in shower design in Tampa with flat-panel cabinets, a wall-mount toilet, white walls, dark wood cabinets and an undermount sink
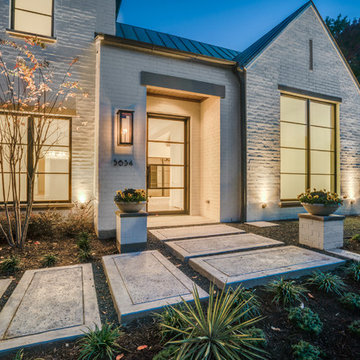
This new construction features clean lines, a sleek metal roof, and modern iron door and windows while also tying in traditional elements like the white brick and gas lantern. Shop the look: Modernist Original Bracket http://ow.ly/3Oht30nCjNC
See more photos from John Lively & Associates http://ow.ly/Mf7s30nClOa
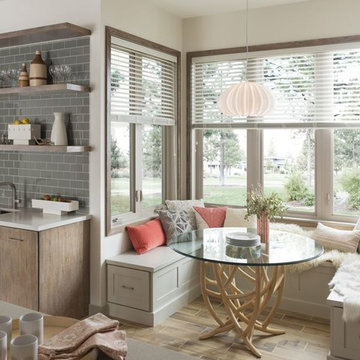
Example of a mid-sized minimalist l-shaped light wood floor enclosed kitchen design in New Orleans with an undermount sink, shaker cabinets, white cabinets, quartz countertops, gray backsplash, porcelain backsplash, stainless steel appliances and an island
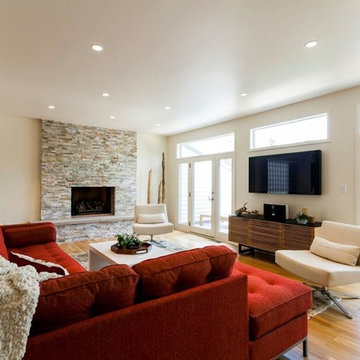
Inspiration for a large modern open concept medium tone wood floor living room remodel in Other with white walls, a stone fireplace, a standard fireplace and a wall-mounted tv
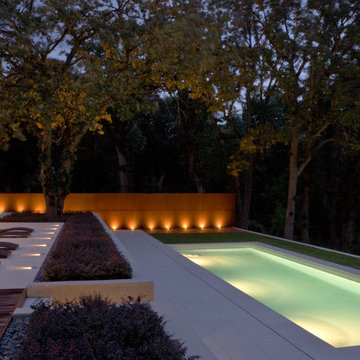
Mid-sized minimalist backyard concrete paver and rectangular lap pool photo in Minneapolis

For this project, the initial inspiration for our clients came from seeing a modern industrial design featuring barnwood and metals in our showroom. Once our clients saw this, we were commissioned to completely renovate their outdated and dysfunctional kitchen and our in-house design team came up with this new space that incorporated old world aesthetics with modern farmhouse functions and sensibilities. Now our clients have a beautiful, one-of-a-kind kitchen which is perfect for hosting and spending time in.
Modern Farm House kitchen built in Milan Italy. Imported barn wood made and set in gun metal trays mixed with chalk board finish doors and steel framed wired glass upper cabinets. Industrial meets modern farm house
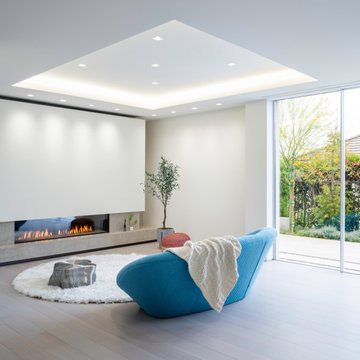
A concealed track and pocket hide the sliding glass doors for a seamless connection to the exterior. Pushing the envelope by incorporating concealed structural steel allowed for a more open, and voluminous space.

Eric Honeycutt
Mid-sized minimalist open concept dark wood floor family room photo in Raleigh with white walls, a standard fireplace, a tile fireplace and a media wall
Mid-sized minimalist open concept dark wood floor family room photo in Raleigh with white walls, a standard fireplace, a tile fireplace and a media wall
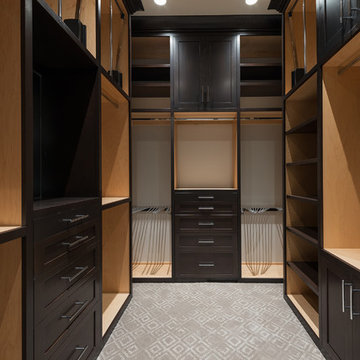
Design: Sita Montgomery Interiors
Build: Cameo Homes
Cabinets: Master Brands
Paint: Benjamin Moore
Photo: Lucy Call
Walk-in closet - mid-sized modern men's carpeted walk-in closet idea in Salt Lake City with recessed-panel cabinets and dark wood cabinets
Walk-in closet - mid-sized modern men's carpeted walk-in closet idea in Salt Lake City with recessed-panel cabinets and dark wood cabinets
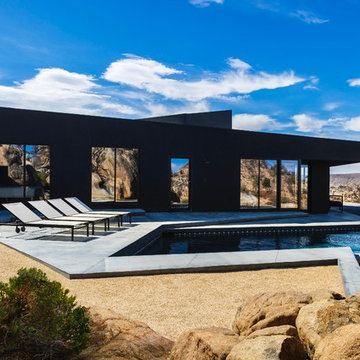
Spectacular Pool surrounded under very large boulder formations as reflected in the dramatic Black House back-drop. The guiding metaphor from the start was to be "in the shadow of the mountain."
Photo - Marc Angeles
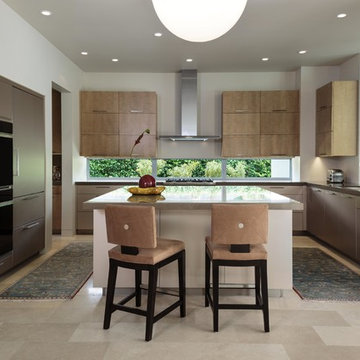
© Lori Hamilton Photography © Lori Hamilton Photography
Enclosed kitchen - mid-sized modern travertine floor and beige floor enclosed kitchen idea in Miami with an undermount sink, flat-panel cabinets, quartz countertops, paneled appliances, an island, brown cabinets and window backsplash
Enclosed kitchen - mid-sized modern travertine floor and beige floor enclosed kitchen idea in Miami with an undermount sink, flat-panel cabinets, quartz countertops, paneled appliances, an island, brown cabinets and window backsplash
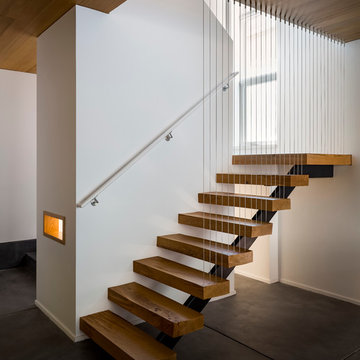
Floating stairs are crafted from solid oak beams salvaged from a barn in Oregon. The stringer is black painted steel. The enclosed stairwell acts as a sculptural anchor. Behind the stairwell on the left is a laundry closet concealed by a large sliding door and steps leading up to the mud room.
photos by scott hargis
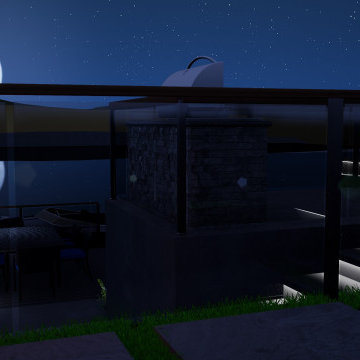
A magnificent lakefront oasis that includes several lounging and fire pit locations, an infinity pool, custom decking, stairs, walkway, lighting, plants, turf, and fencing.
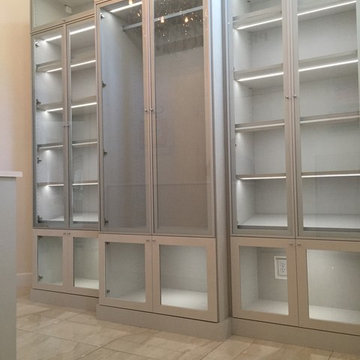
Modern custom wardrobe with natural aluminum metal frames for the doors with clear glass. Tesoro Linen for the cabinets/shelving; recessed light strips and spot lights on a touch-free dimmer.
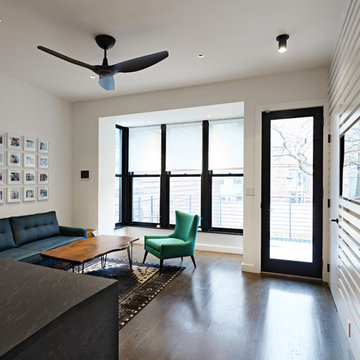
Full gut renovation and facade restoration of an historic 1850s wood-frame townhouse. The current owners found the building as a decaying, vacant SRO (single room occupancy) dwelling with approximately 9 rooming units. The building has been converted to a two-family house with an owner’s triplex over a garden-level rental.
Due to the fact that the very little of the existing structure was serviceable and the change of occupancy necessitated major layout changes, nC2 was able to propose an especially creative and unconventional design for the triplex. This design centers around a continuous 2-run stair which connects the main living space on the parlor level to a family room on the second floor and, finally, to a studio space on the third, thus linking all of the public and semi-public spaces with a single architectural element. This scheme is further enhanced through the use of a wood-slat screen wall which functions as a guardrail for the stair as well as a light-filtering element tying all of the floors together, as well its culmination in a 5’ x 25’ skylight.

Hi everyone:
My home office design
ready to work as B2B with interior designers
you can see also the video for this project
https://www.youtube.com/watch?v=-FgX3YfMRHI
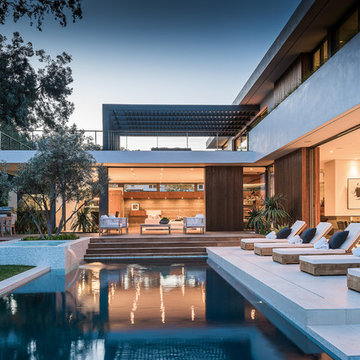
Todd Goodman
Pool fountain - large modern backyard rectangular pool fountain idea in Los Angeles
Pool fountain - large modern backyard rectangular pool fountain idea in Los Angeles
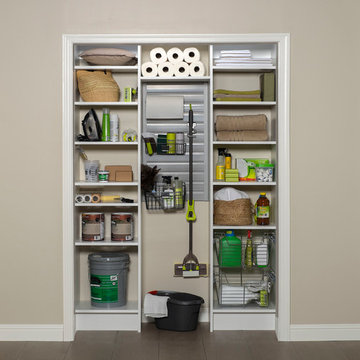
Gone are the days when the utility is room reminds of a dungeon. Bright, white and neat, this utility room organizer compliments any room and gives you plenty of shelving storage for all your supplies. Get even more use out of it with a slat wall that holds accessories like baskets and hooks to keep your mop dry and your floor clean.
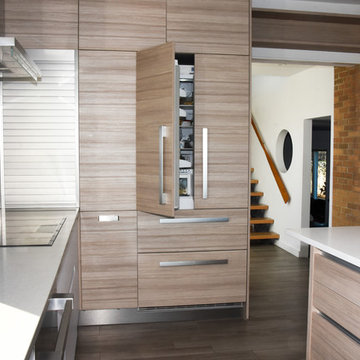
Paneled Fridge doors and pull out create continues to the pantry on the left.
Inspiration for a mid-sized modern l-shaped light wood floor eat-in kitchen remodel in New York with an undermount sink, flat-panel cabinets, white cabinets, solid surface countertops, white appliances and an island
Inspiration for a mid-sized modern l-shaped light wood floor eat-in kitchen remodel in New York with an undermount sink, flat-panel cabinets, white cabinets, solid surface countertops, white appliances and an island

Custom european style cabinets, hidden kitchen concept, procelain walls, white on white modern kitchen, and lutron shades.
Large minimalist eat-in kitchen photo in San Francisco with an undermount sink, flat-panel cabinets, white cabinets, solid surface countertops, white backsplash, stone slab backsplash, black appliances, an island and white countertops
Large minimalist eat-in kitchen photo in San Francisco with an undermount sink, flat-panel cabinets, white cabinets, solid surface countertops, white backsplash, stone slab backsplash, black appliances, an island and white countertops
Modern Home Design Ideas
24
























