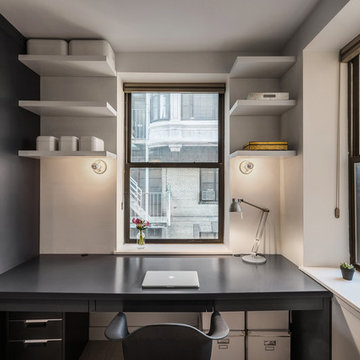Modern Home Design Ideas
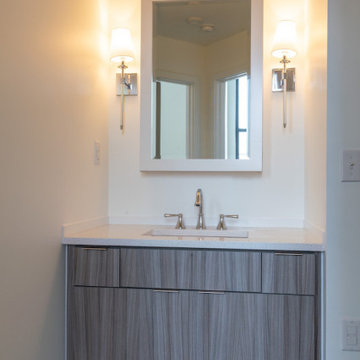
The layout of each apartment is unique.
The bathroom in this apartment is compartmentalized, with the vanity off the bedroom hall.
The toilet and shower are enclosed in an adjacent room.
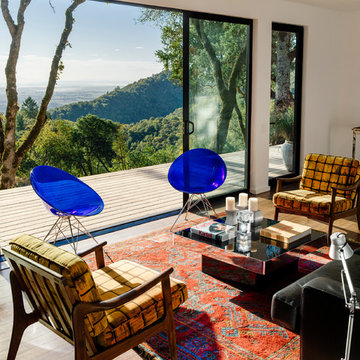
Joe Fletcher
Living room - mid-sized modern open concept bamboo floor living room idea in San Francisco with white walls, no fireplace and no tv
Living room - mid-sized modern open concept bamboo floor living room idea in San Francisco with white walls, no fireplace and no tv
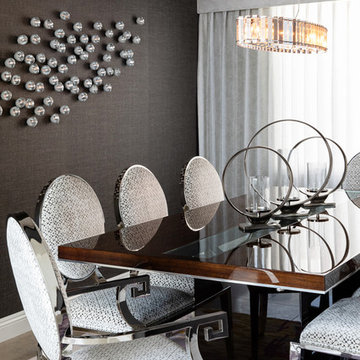
Modern-glam full house design project.
Photography by: Jenny Siegwart
Inspiration for a mid-sized modern limestone floor and multicolored floor enclosed dining room remodel in San Diego with gray walls and no fireplace
Inspiration for a mid-sized modern limestone floor and multicolored floor enclosed dining room remodel in San Diego with gray walls and no fireplace
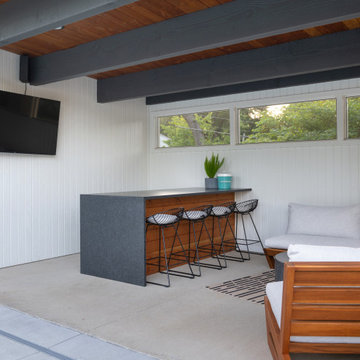
Small minimalist backyard concrete and rectangular pool house photo in Kansas City
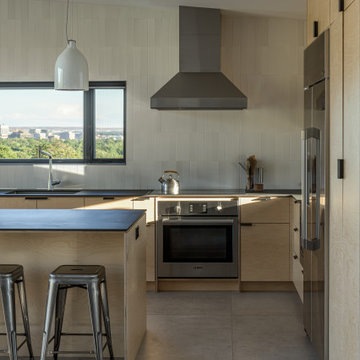
Mid-sized minimalist l-shaped concrete floor, gray floor and vaulted ceiling open concept kitchen photo in Boise with an undermount sink, flat-panel cabinets, light wood cabinets, white backsplash, ceramic backsplash, stainless steel appliances, an island and black countertops
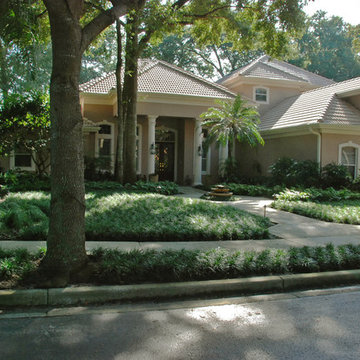
This shady site calls for the right shade loving plant in the right place.
Inspiration for a mid-sized modern landscaping in Orlando.
Inspiration for a mid-sized modern landscaping in Orlando.
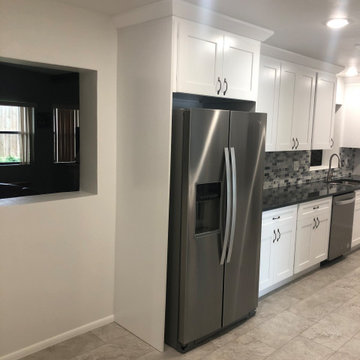
Mid-sized minimalist galley porcelain tile and beige floor eat-in kitchen photo in Orlando with an undermount sink, shaker cabinets, white cabinets, granite countertops, multicolored backsplash, porcelain backsplash, stainless steel appliances and black countertops
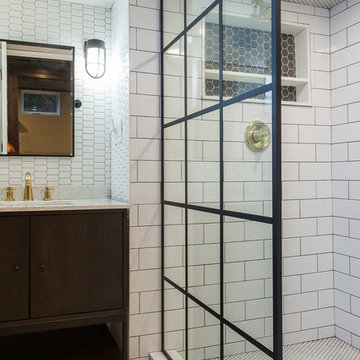
Small minimalist kids' white tile and porcelain tile marble floor and multicolored floor bathroom photo in Chicago with flat-panel cabinets, gray cabinets, a two-piece toilet, solid surface countertops and white countertops
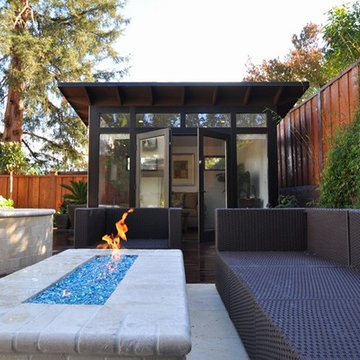
This 10x12 Poolside hang out area features our FullLite™ all glass front, "Bronze" colored metal trim package, painted eaves and our Lifestyle Interior. All shipped, delivered and installed for you.
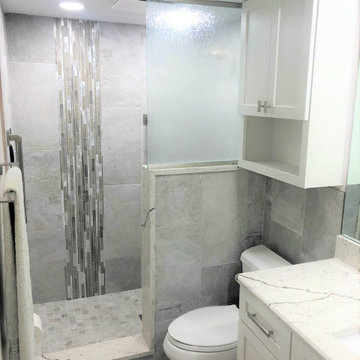
Modern compact master bath remodel in crisp grays and bright whites. Vertical tile band in Glazzio "Dusky Scenery" is twelve inches wide. The knee wall is completed with a half, EZ care rain panel glass. Brushed nickel Top Knobs in tk854 and tk852 are on the vanity. White Shaker Cabinetry with Quartz counter tops paired with Delta"Vero" towel and grab bars.
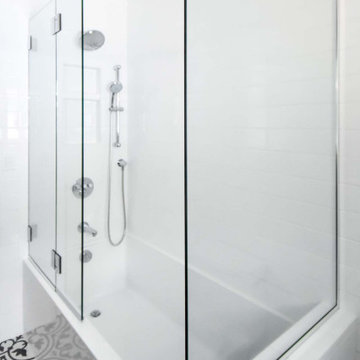
Bathroom - small modern master white tile and subway tile ceramic tile, white floor and single-sink bathroom idea in Portland with flat-panel cabinets, gray cabinets, a two-piece toilet, gray walls, an undermount sink, white countertops, a niche and a floating vanity
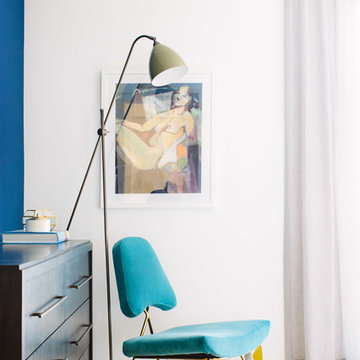
Photo by Mary Costa
Bedroom - mid-sized modern master light wood floor bedroom idea in Los Angeles with white walls and no fireplace
Bedroom - mid-sized modern master light wood floor bedroom idea in Los Angeles with white walls and no fireplace
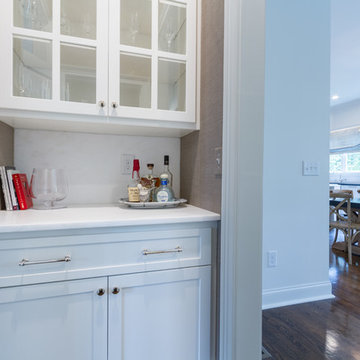
Buttler pantry off the kitchen
The wallpaper is Phillip Jeffries grasscloth
Eat-in kitchen - large modern u-shaped dark wood floor and brown floor eat-in kitchen idea in Atlanta with a drop-in sink, shaker cabinets, white cabinets, granite countertops, white backsplash, ceramic backsplash, stainless steel appliances and an island
Eat-in kitchen - large modern u-shaped dark wood floor and brown floor eat-in kitchen idea in Atlanta with a drop-in sink, shaker cabinets, white cabinets, granite countertops, white backsplash, ceramic backsplash, stainless steel appliances and an island
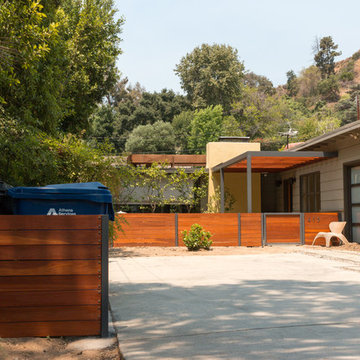
The previous year Finesse, Inc. remodeled this home in Monrovia and created the 9-lite window at the entry of the home. After experiencing some intense weather we were called back to build this new entry way. The entry consists of 1/3 covered area and 2/3 area exposed to allow some light to come in. Fabricated using square steel posts and beams with galvanized hangers and Redwood lumber. A steel cap was placed at the front of the entry to really make this Modern home complete. The fence and trash enclosure compliment the curb appeal this home brings.
PC: Aaron Gilless
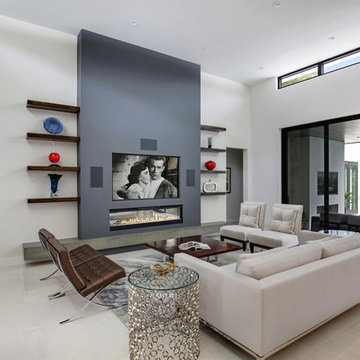
Photographer: Ryan Gamma
Living room - mid-sized modern open concept porcelain tile and white floor living room idea in Tampa with white walls, a ribbon fireplace and a wall-mounted tv
Living room - mid-sized modern open concept porcelain tile and white floor living room idea in Tampa with white walls, a ribbon fireplace and a wall-mounted tv
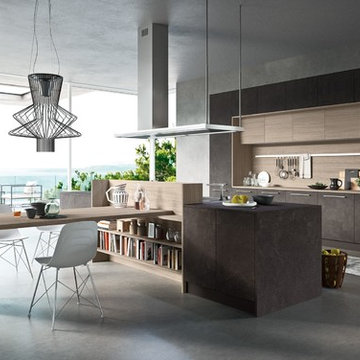
Open concept kitchen - large modern l-shaped light wood floor and brown floor open concept kitchen idea in Austin with a double-bowl sink, flat-panel cabinets, concrete countertops, black backsplash, cement tile backsplash, paneled appliances, an island and black countertops
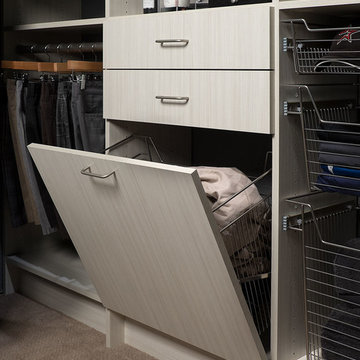
Mid-sized minimalist gender-neutral carpeted and beige floor reach-in closet photo in Salt Lake City with flat-panel cabinets and light wood cabinets

Photography: Lance Holloway
Mid-sized minimalist galley medium tone wood floor dedicated laundry room photo in Birmingham with white cabinets, marble countertops and a side-by-side washer/dryer
Mid-sized minimalist galley medium tone wood floor dedicated laundry room photo in Birmingham with white cabinets, marble countertops and a side-by-side washer/dryer
Modern Home Design Ideas
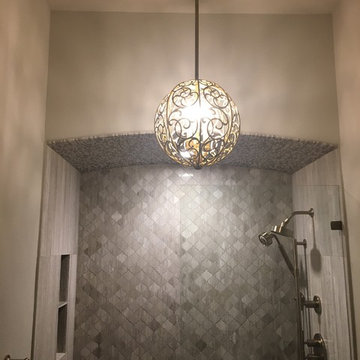
Custom Surface Solutions (www.css-tile.com) - Owner Craig Thompson (512) 430-1215. This project shows a complete remodel with before and after pictures including tub-to-shower conversion using DalTile L191 Chenille White Limestone with Arabesque mosaic, 4" x 12" plank herringbone floor, 8" x 22" plank wall tile. screen random mosaic shower ceiling and flat pebble shower floor. Kohler Kohler Poplin 36" Vanity Cabinet in Felt Grey quartz top and Kohler Purist Vibrant Bronze vanity and shower plumbing fixtures. Feiss Arabesque Silver Leaf Pendant Light and Hudson Valley Lighting Wylie wall sconces. Pottery Barn – Astor Beveled Mirror.
56

























