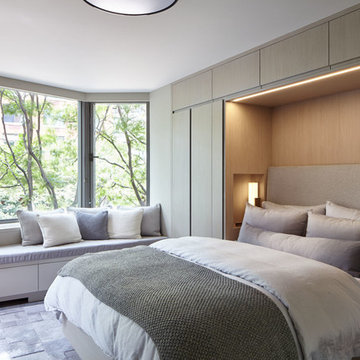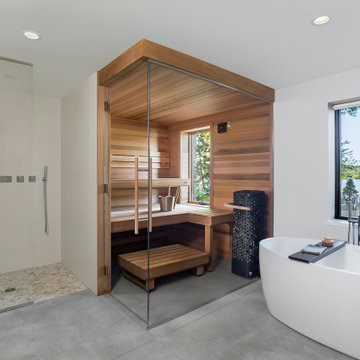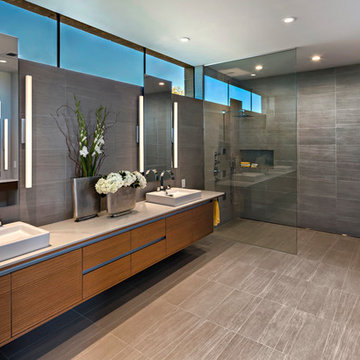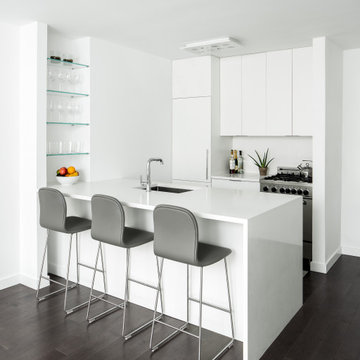Modern Home Design Ideas

Joshua McHugh
Example of a small minimalist master medium tone wood floor and gray floor bedroom design in New York with gray walls
Example of a small minimalist master medium tone wood floor and gray floor bedroom design in New York with gray walls

ASID Award winning Master Bath
Bathroom - large modern master porcelain tile marble floor bathroom idea in San Francisco
Bathroom - large modern master porcelain tile marble floor bathroom idea in San Francisco

Beautiful home spa with a custom Finnleo sauna, shower and soaking tub. The Finnleo sauna includes Western Red Cedar walls, Himalaya rock tower heater, all-glass wall, all-glass door and a large window to enjoy the outdoor lake scenery.

Inspiration for a mid-sized modern master gray tile concrete floor walk-in shower remodel in San Francisco with flat-panel cabinets, dark wood cabinets, a one-piece toilet, white walls and an undermount sink

This 80's style Mediterranean Revival house was modernized to fit the needs of a bustling family. The home was updated from a choppy and enclosed layout to an open concept, creating connectivity for the whole family. A combination of modern styles and cozy elements makes the space feel open and inviting.
Photos By: Paul Vu

Example of a mid-sized minimalist master gray tile gray floor bathroom design in Miami with flat-panel cabinets, black cabinets, a trough sink, gray countertops and gray walls

Example of a minimalist u-shaped gray floor kitchen design in New York with flat-panel cabinets, gray cabinets, concrete countertops, gray backsplash, stainless steel appliances and gray countertops

Mid-sized minimalist l-shaped light wood floor, beige floor and wood ceiling open concept kitchen photo in Austin with a farmhouse sink, shaker cabinets, black cabinets, quartzite countertops, white backsplash, marble backsplash, stainless steel appliances, an island and white countertops

The tub and shower area are combined to create a wet room and maximize the floor plan.
Mid-sized minimalist master white tile and porcelain tile porcelain tile, gray floor and double-sink bathroom photo in Denver with flat-panel cabinets, light wood cabinets, a one-piece toilet, white walls, a vessel sink, quartz countertops, a hinged shower door, white countertops, a niche and a built-in vanity
Mid-sized minimalist master white tile and porcelain tile porcelain tile, gray floor and double-sink bathroom photo in Denver with flat-panel cabinets, light wood cabinets, a one-piece toilet, white walls, a vessel sink, quartz countertops, a hinged shower door, white countertops, a niche and a built-in vanity

Jodi Craine
Inspiration for a large modern master white tile and subway tile dark wood floor and brown floor corner shower remodel in Atlanta with white cabinets, a one-piece toilet, marble countertops, gray walls, a hinged shower door, an undermount sink and flat-panel cabinets
Inspiration for a large modern master white tile and subway tile dark wood floor and brown floor corner shower remodel in Atlanta with white cabinets, a one-piece toilet, marble countertops, gray walls, a hinged shower door, an undermount sink and flat-panel cabinets

Today's pantries are functional and gorgeous! Our custom pantry creates ample space for every day appliances to be kept out of sight, with easy access to bins and storage containers. Undercounter LED lighting allows for easy night-time use as well.

Inspiration for a mid-sized modern backyard rectangular pool fountain remodel in Dallas with decking

Beautiful spacious Master Bathroom with walk-in shower. Builder - Build Inc, Interior Design - Tate Studio Architects, Photography - Thompson Photographic.

Dress your Home with Silestone® Eternal Collection & Williams Sonoma and get a $150 gift card: https://www.silestoneusa.com/silestone-eternal-williams-sonoma/
Eternal Calacatta Gold

The Port Ludlow Residence is a compact, 2400 SF modern house located on a wooded waterfront property at the north end of the Hood Canal, a long, fjord-like arm of western Puget Sound. The house creates a simple glazed living space that opens up to become a front porch to the beautiful Hood Canal.
The east-facing house is sited along a high bank, with a wonderful view of the water. The main living volume is completely glazed, with 12-ft. high glass walls facing the view and large, 8-ft.x8-ft. sliding glass doors that open to a slightly raised wood deck, creating a seamless indoor-outdoor space. During the warm summer months, the living area feels like a large, open porch. Anchoring the north end of the living space is a two-story building volume containing several bedrooms and separate his/her office spaces.
The interior finishes are simple and elegant, with IPE wood flooring, zebrawood cabinet doors with mahogany end panels, quartz and limestone countertops, and Douglas Fir trim and doors. Exterior materials are completely maintenance-free: metal siding and aluminum windows and doors. The metal siding has an alternating pattern using two different siding profiles.
The house has a number of sustainable or “green” building features, including 2x8 construction (40% greater insulation value); generous glass areas to provide natural lighting and ventilation; large overhangs for sun and rain protection; metal siding (recycled steel) for maximum durability, and a heat pump mechanical system for maximum energy efficiency. Sustainable interior finish materials include wood cabinets, linoleum floors, low-VOC paints, and natural wool carpet.

Powder room - modern medium tone wood floor powder room idea in Denver with gray walls, a vessel sink, concrete countertops and gray countertops

Builder: John Kraemer & Sons, Inc. - Architect: Charlie & Co. Design, Ltd. - Interior Design: Martha O’Hara Interiors - Photo: Spacecrafting Photography

Lisza Coffey Photography
Example of a mid-sized minimalist gray one-story stone exterior home design in Omaha with a shingle roof
Example of a mid-sized minimalist gray one-story stone exterior home design in Omaha with a shingle roof

Example of a small minimalist enclosed carpeted and beige floor living room design in San Francisco with beige walls and a media wall
Modern Home Design Ideas
8

























