Modern Ceramic Tile Closet Ideas
Refine by:
Budget
Sort by:Popular Today
1 - 20 of 236 photos

His Master Closet ||| We were involved with most aspects of this newly constructed 8,300 sq ft penthouse and guest suite, including: comprehensive construction documents; interior details, drawings and specifications; custom power & lighting; client & builder communications. ||| Penthouse and interior design by: Harry J Crouse Design Inc ||| Photo by: Harry Crouse ||| Builder: Balfour Beatty
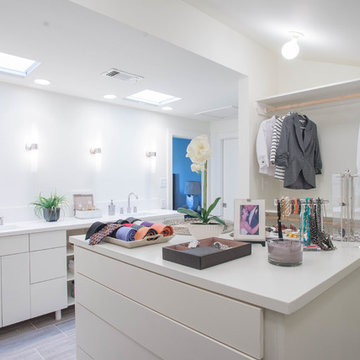
Mid-sized minimalist gender-neutral ceramic tile dressing room photo in Houston with flat-panel cabinets and white cabinets
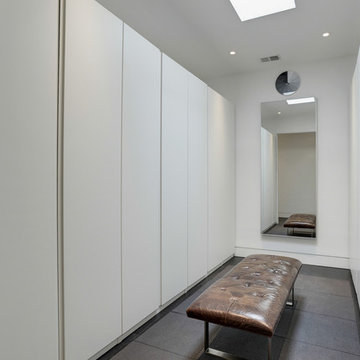
Contractor: AllenBuilt Inc.
Interior Designer: Cecconi Simone
Photographer: Connie Gauthier with HomeVisit
Minimalist gender-neutral ceramic tile and brown floor walk-in closet photo in DC Metro with flat-panel cabinets and white cabinets
Minimalist gender-neutral ceramic tile and brown floor walk-in closet photo in DC Metro with flat-panel cabinets and white cabinets
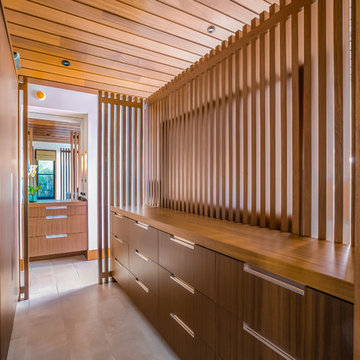
Inspiration for a mid-sized modern gender-neutral ceramic tile and gray floor walk-in closet remodel in Hawaii with flat-panel cabinets and medium tone wood cabinets
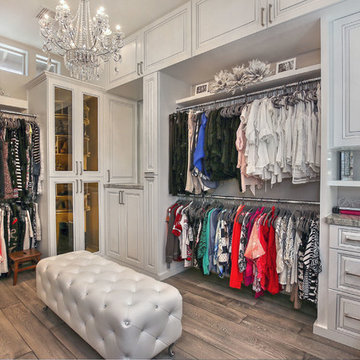
Inspiration for a large modern women's ceramic tile and brown floor walk-in closet remodel in Phoenix with glass-front cabinets and white cabinets

A modern and masculine walk-in closet in a downtown loft. The space became a combination of bathroom, closet, and laundry. The combination of wood tones, clean lines, and lighting creates a warm modern vibe.
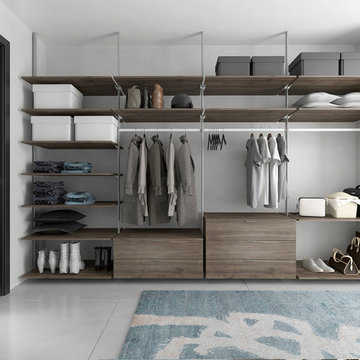
Mid-sized minimalist ceramic tile and white floor walk-in closet photo in New York with open cabinets and medium tone wood cabinets

This client wanted a modern European design for their walk-in closet. The objective was achieved with a combination of open space, clean lines, low bench-type drawers, and some custom-designed floating shelves. We think the design hits the mark!
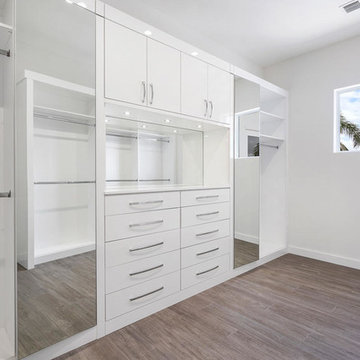
Large minimalist women's ceramic tile and beige floor closet photo in Other with flat-panel cabinets and white cabinets
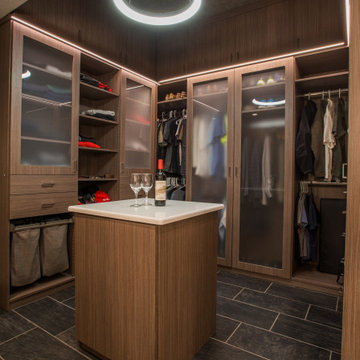
A modern and masculine walk-in closet in a downtown loft. The space became a combination of bathroom, closet, and laundry. The combination of wood tones, clean lines, and lighting creates a warm modern vibe.
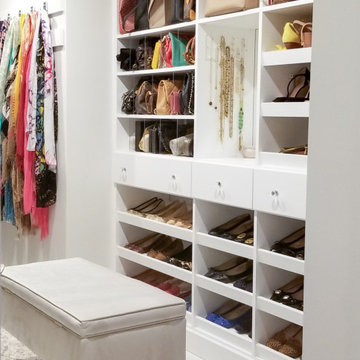
Example of a mid-sized minimalist women's ceramic tile dressing room design with flat-panel cabinets and white cabinets
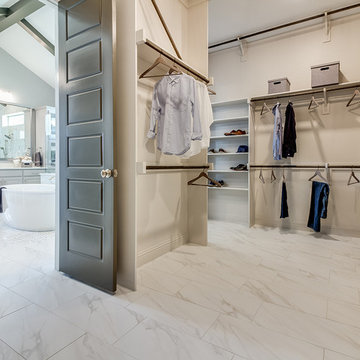
Mid-sized minimalist gender-neutral ceramic tile and white floor walk-in closet photo in Dallas with flat-panel cabinets and gray cabinets
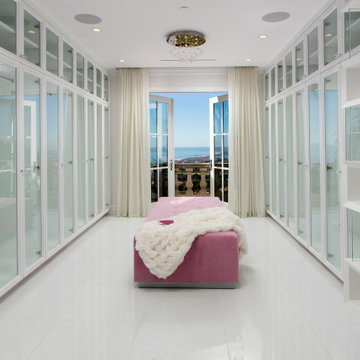
Minimalist ceramic tile and white floor closet photo in Orange County with glass-front cabinets and white cabinets
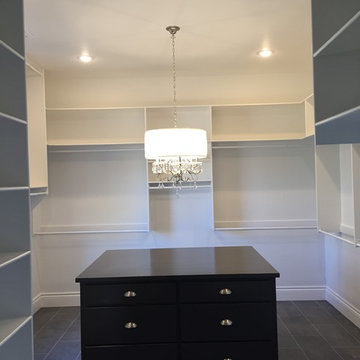
Example of a large minimalist gender-neutral ceramic tile walk-in closet design in Other with open cabinets and dark wood cabinets
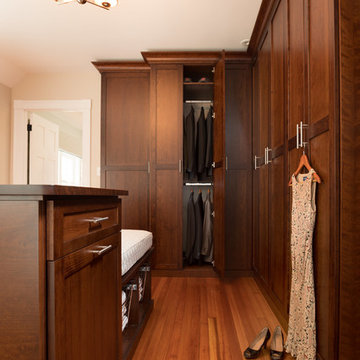
Ken Kotch Photography
Large minimalist ceramic tile closet photo in Boston with flat-panel cabinets and medium tone wood cabinets
Large minimalist ceramic tile closet photo in Boston with flat-panel cabinets and medium tone wood cabinets
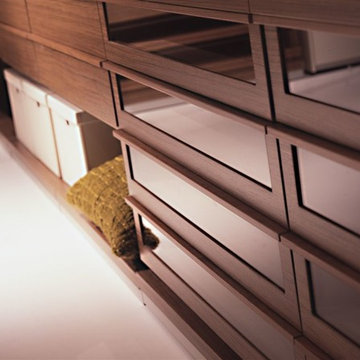
Italian Walk-In wooden closets organizer
Example of a large minimalist gender-neutral ceramic tile walk-in closet design in New York with flat-panel cabinets and light wood cabinets
Example of a large minimalist gender-neutral ceramic tile walk-in closet design in New York with flat-panel cabinets and light wood cabinets
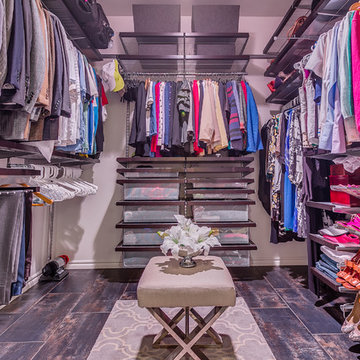
Ryan Wells - OK Real Estate Photography
Inspiration for a mid-sized modern gender-neutral ceramic tile and black floor walk-in closet remodel in Oklahoma City with open cabinets and brown cabinets
Inspiration for a mid-sized modern gender-neutral ceramic tile and black floor walk-in closet remodel in Oklahoma City with open cabinets and brown cabinets
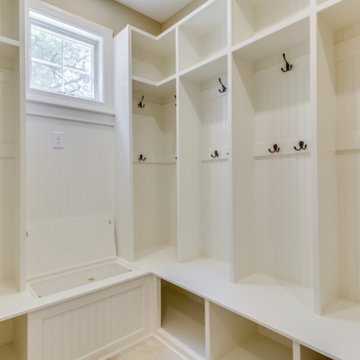
Inspiration for a mid-sized modern gender-neutral ceramic tile dressing room remodel in Baltimore with open cabinets and white cabinets
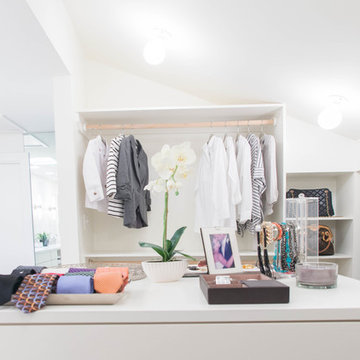
Example of a mid-sized minimalist gender-neutral ceramic tile dressing room design in Houston with flat-panel cabinets and white cabinets
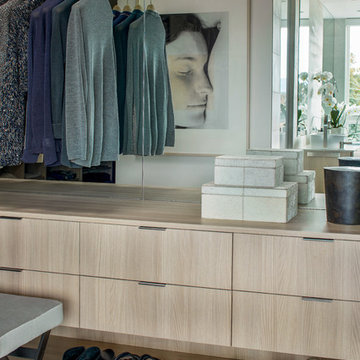
David O. Marlow
Inspiration for a large modern women's ceramic tile and gray floor walk-in closet remodel in Denver with flat-panel cabinets and beige cabinets
Inspiration for a large modern women's ceramic tile and gray floor walk-in closet remodel in Denver with flat-panel cabinets and beige cabinets
Modern Ceramic Tile Closet Ideas
1





