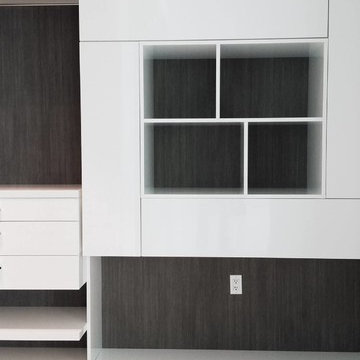Small Modern Closet Ideas
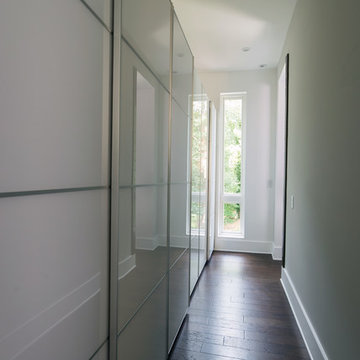
Small minimalist gender-neutral dark wood floor walk-in closet photo in Atlanta with glass-front cabinets and white cabinets

A custom built in closet space with drawers and cabinet storage in Hard Rock Maple Painted White - Shaker Style cabinets.
Photo by Frost Photography LLC
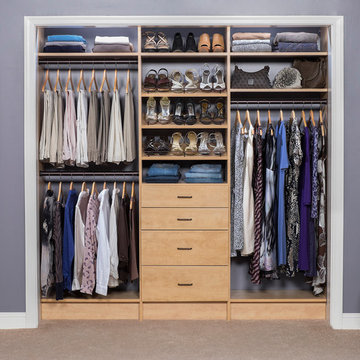
Modern Draw front in Secret.
Reach-in closet - small modern women's carpeted reach-in closet idea in New York with flat-panel cabinets and light wood cabinets
Reach-in closet - small modern women's carpeted reach-in closet idea in New York with flat-panel cabinets and light wood cabinets
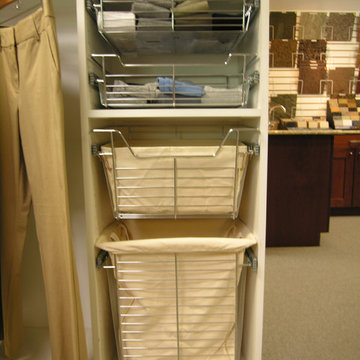
Polished Chrome Wire Hampers With Canvas Liners
{Perfection Custom Closets
www.APerfectCloset.com
Chicago, Illinois}
Inspiration for a small modern gender-neutral dressing room remodel in Chicago
Inspiration for a small modern gender-neutral dressing room remodel in Chicago
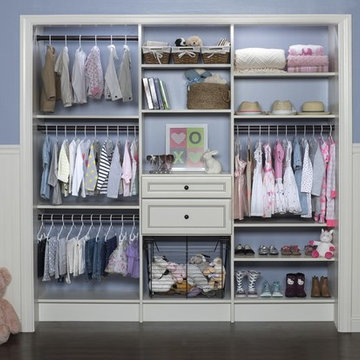
Dallas Closet Design Organizers Direct
Reach-in closet - small modern gender-neutral dark wood floor reach-in closet idea in Dallas with flat-panel cabinets and white cabinets
Reach-in closet - small modern gender-neutral dark wood floor reach-in closet idea in Dallas with flat-panel cabinets and white cabinets
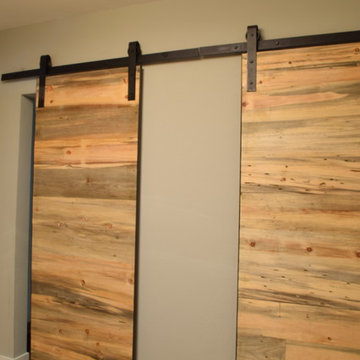
Fong Concepts, LLC
Walk-in closet - small modern walk-in closet idea in Los Angeles
Walk-in closet - small modern walk-in closet idea in Los Angeles
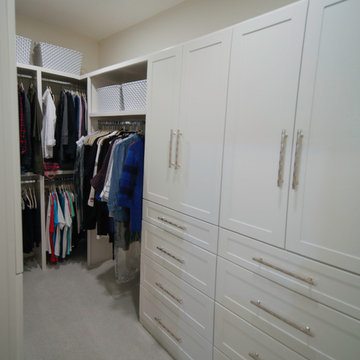
Tim Disalvo & Co did another brilliant job building a custom walk-in closet for the Evensky household.
Example of a small minimalist gender-neutral carpeted and beige floor walk-in closet design in Other with recessed-panel cabinets and white cabinets
Example of a small minimalist gender-neutral carpeted and beige floor walk-in closet design in Other with recessed-panel cabinets and white cabinets
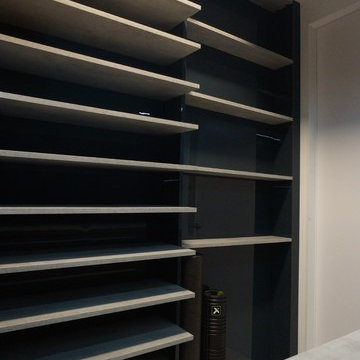
Modern walk in closet for small space, high gloss back conbined with cement finish shelves and led lights
Walk-in closet - small modern gender-neutral walk-in closet idea in Miami with flat-panel cabinets and gray cabinets
Walk-in closet - small modern gender-neutral walk-in closet idea in Miami with flat-panel cabinets and gray cabinets
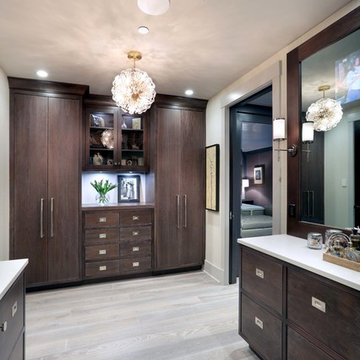
The residence on the third level of this live/work space is completely private. The large living room features a brick wall with a long linear fireplace and gray toned furniture with leather accents. The dining room features banquette seating with a custom table with built in leaves to extend the table for dinner parties. The kitchen also has the ability to grow with its custom one of a kind island including a pullout table.
An ARDA for indoor living goes to
Visbeen Architects, Inc.
Designers: Visbeen Architects, Inc. with Vision Interiors by Visbeen
From: East Grand Rapids, Michigan
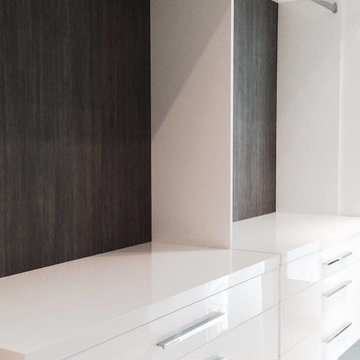
Custom closet backings with wood architectural film.
Inspiration for a small modern closet remodel in Miami
Inspiration for a small modern closet remodel in Miami
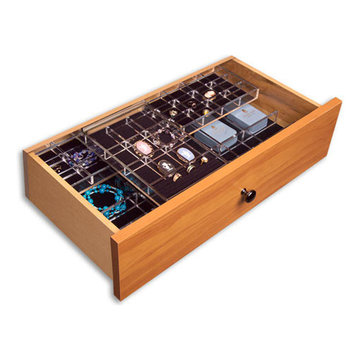
Velvet Jewelry Bottom with Acrylic Dividers
{Perfection Custom Closets
www.APerfectCloset.com
Chicago, Illinois}
Small minimalist gender-neutral dressing room photo in Chicago
Small minimalist gender-neutral dressing room photo in Chicago
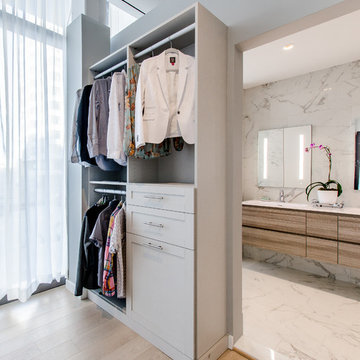
CHASTITY CORTIJO PHOTOGRAPHY
Inspiration for a small modern gender-neutral medium tone wood floor reach-in closet remodel in New York with white cabinets
Inspiration for a small modern gender-neutral medium tone wood floor reach-in closet remodel in New York with white cabinets
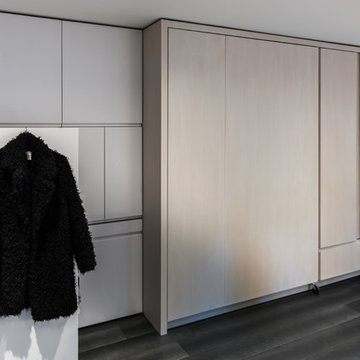
Ample storage for clothing is integrated into the cabinetry and additional pull-out elements
Example of a small minimalist gender-neutral dark wood floor reach-in closet design in New York with flat-panel cabinets and light wood cabinets
Example of a small minimalist gender-neutral dark wood floor reach-in closet design in New York with flat-panel cabinets and light wood cabinets
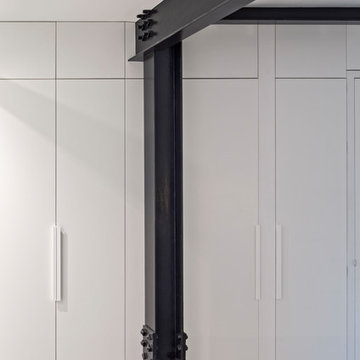
Overlooking Bleecker Street in the heart of the West Village, this compact one bedroom apartment required a gut renovation including the replacement of the windows.
This intricate project focused on providing functional flexibility and ensuring that every square inch of space is put to good use. Cabinetry, closets and shelving play a key role in shaping the spaces.
The typical boundaries between living and sleeping areas are blurred by employing clear glass sliding doors and a clerestory around of the freestanding storage wall between the bedroom and lounge. The kitchen extends into the lounge seamlessly, with an island that doubles as a dining table and layout space for a concealed study/desk adjacent. The bedroom transforms into a playroom for the nursery by folding the bed into another storage wall.
In order to maximize the sense of openness, most materials are white including satin lacquer cabinetry, Corian counters at the seat wall and CNC milled Corian panels enclosing the HVAC systems. White Oak flooring is stained gray with a whitewash finish. Steel elements provide contrast, with a blackened finish to the door system, column and beams. Concrete tile and slab is used throughout the Bathroom to act as a counterpoint to the predominantly white living areas.
archphoto.com
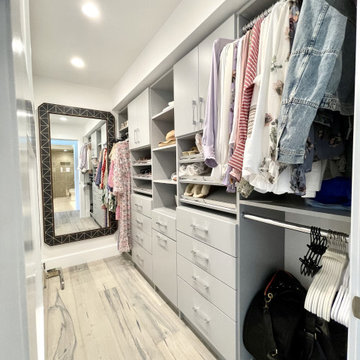
Master bedroom closet for part-time vacation home. Efficient, maximum organization space. Part of the newly built ensuite.
Small minimalist women's medium tone wood floor and gray floor built-in closet photo in Other with flat-panel cabinets and gray cabinets
Small minimalist women's medium tone wood floor and gray floor built-in closet photo in Other with flat-panel cabinets and gray cabinets
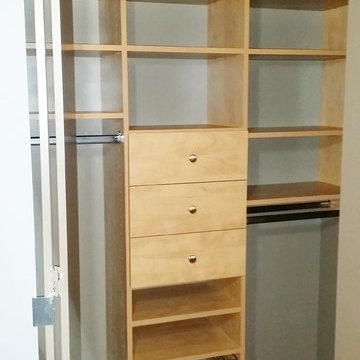
Simple yet practical reach-in closet design in Candlelight finish. Three sections include a Medium hanging, regular hanging, adjustable shelves and three drawers. Smart Closet Solutions.
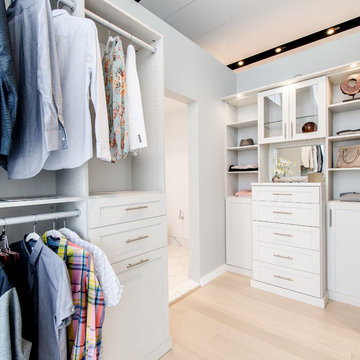
CHASTITY CORTIJO PHOTOGRAPHY
Reach-in closet - small modern gender-neutral medium tone wood floor reach-in closet idea in New York with white cabinets
Reach-in closet - small modern gender-neutral medium tone wood floor reach-in closet idea in New York with white cabinets
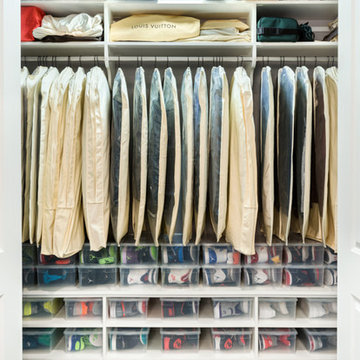
Reach in closet is finished in white melamine. Goal of space was to provide organized storage for a large collection of gym shoes and formal apparel. Jamie Wilson, Designer for COS
Small Modern Closet Ideas
1







