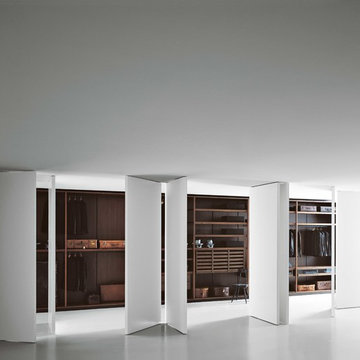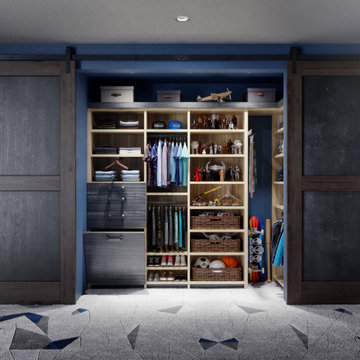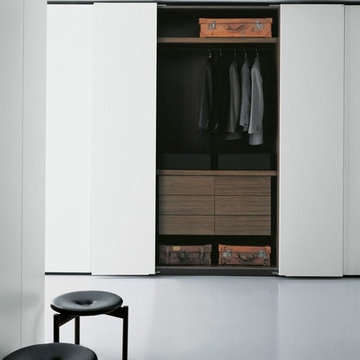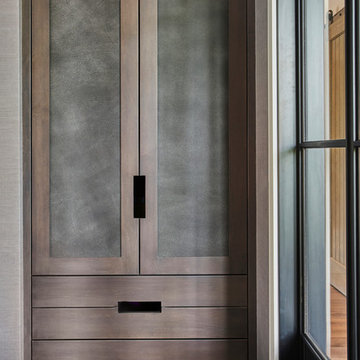Modern Reach-In Closet Ideas
Refine by:
Budget
Sort by:Popular Today
1 - 20 of 998 photos
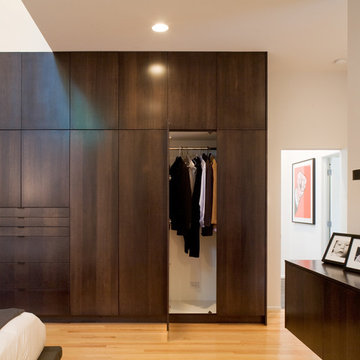
This contemporary renovation makes no concession towards differentiating the old from the new. Rather than razing the entire residence an effort was made to conserve what elements could be worked with and added space where an expanded program required it. Clad with cedar, the addition contains a master suite on the first floor and two children’s rooms and playroom on the second floor. A small vegetated roof is located adjacent to the stairwell and is visible from the upper landing. Interiors throughout the house, both in new construction and in the existing renovation, were handled with great care to ensure an experience that is cohesive. Partition walls that once differentiated living, dining, and kitchen spaces, were removed and ceiling vaults expressed. A new kitchen island both defines and complements this singular space.
The parti is a modern addition to a suburban midcentury ranch house. Hence, the name “Modern with Ranch.”
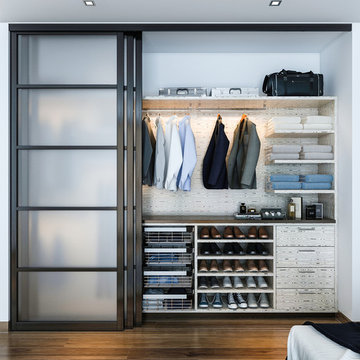
Modern Man's closet with sliding doors
Example of a mid-sized minimalist men's reach-in closet design in Los Angeles
Example of a mid-sized minimalist men's reach-in closet design in Los Angeles
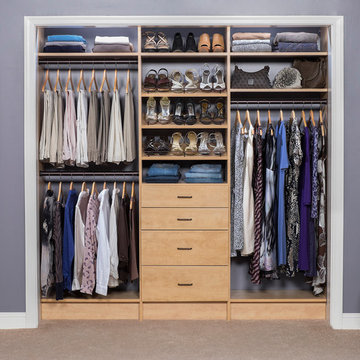
Modern Draw front in Secret.
Reach-in closet - small modern women's carpeted reach-in closet idea in New York with flat-panel cabinets and light wood cabinets
Reach-in closet - small modern women's carpeted reach-in closet idea in New York with flat-panel cabinets and light wood cabinets

Utility closets are most commonly used to house your practical day-to-day appliances and supplies. Featured in a prefinished maple and white painted oak, this layout is a perfect blend of style and function.
transFORM’s bifold hinge decorative doors, fold at the center, taking up less room when opened than conventional style doors.
Thanks to a generous amount of shelving, this tall and slim unit allows you to store everyday household items in a smart and organized way.
Top shelves provide enough depth to hold your extra towels and bulkier linens. Cleaning supplies are easy to locate and arrange with our pull-out trays. Our sliding chrome basket not only matches the cabinet’s finishes but also serves as a convenient place to store your dirty dusting cloths until laundry day.
The space is maximized with smart storage features like an Elite Broom Hook, which is designed to keep long-handled items upright and out of the way.
An organized utility closet is essential to keeping things in order during your day-to-day chores. transFORM’s custom closets can provide you with an efficient layout that places everything you need within reach.
Photography by Ken Stabile

Beautiful master closet, floor mounted. With Plenty of drawers and a mixture of hanging.
Reach-in closet - mid-sized modern gender-neutral light wood floor reach-in closet idea in New York with flat-panel cabinets and white cabinets
Reach-in closet - mid-sized modern gender-neutral light wood floor reach-in closet idea in New York with flat-panel cabinets and white cabinets
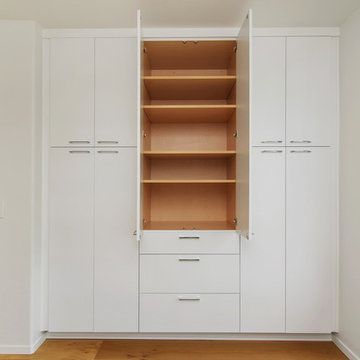
Preview First
Inspiration for a mid-sized modern medium tone wood floor and brown floor reach-in closet remodel in San Diego with flat-panel cabinets and white cabinets
Inspiration for a mid-sized modern medium tone wood floor and brown floor reach-in closet remodel in San Diego with flat-panel cabinets and white cabinets
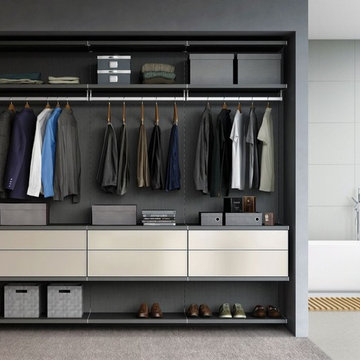
Mid-sized minimalist men's carpeted reach-in closet photo in San Diego with flat-panel cabinets
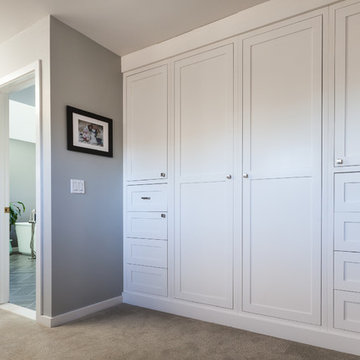
Step into this expansive master suite! The concern? Storage. Our solution? A his and hers closet system, which utilized building closet cabinetry in the dead-nook-space in the sitting area. This would now be designated now as his' closet, complete with drawers, pull outs for shoes, hanging areas, and a special fake drawer panel for laundry basket. Cabinetry finished in BM Distant Gray.
The master bathroom received (2) new floating vanities (his and hers) with flat panel drawers and stainless steel finger pulls, open shelving, and finished with a gray glaze.
Designed and built by Wheatland Custom Cabinetry & Woodwork.
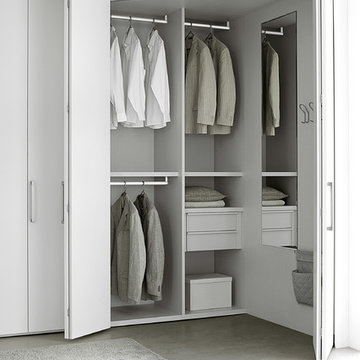
Inspiration for a large modern gender-neutral concrete floor reach-in closet remodel in New York with flat-panel cabinets and white cabinets
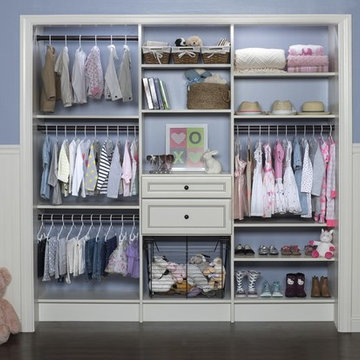
Dallas Closet Design Organizers Direct
Reach-in closet - small modern gender-neutral dark wood floor reach-in closet idea in Dallas with flat-panel cabinets and white cabinets
Reach-in closet - small modern gender-neutral dark wood floor reach-in closet idea in Dallas with flat-panel cabinets and white cabinets
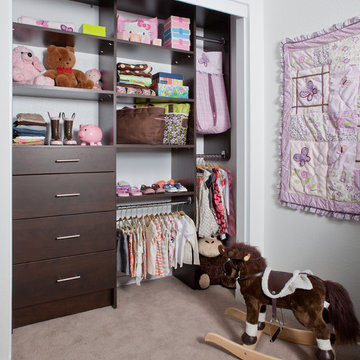
Chocolate pear reach in toddler's closet organizer with drawers and shelves.
Minimalist gender-neutral carpeted reach-in closet photo in Orange County with flat-panel cabinets and dark wood cabinets
Minimalist gender-neutral carpeted reach-in closet photo in Orange County with flat-panel cabinets and dark wood cabinets
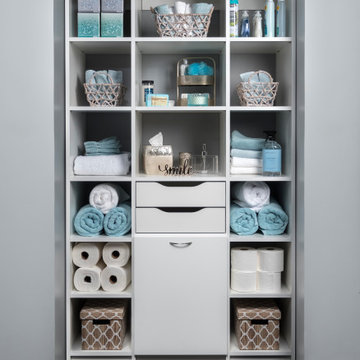
Example of a large minimalist gender-neutral reach-in closet design in Other with flat-panel cabinets and white cabinets
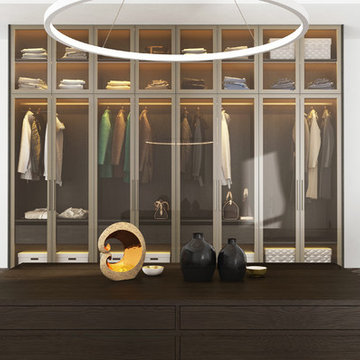
Mid-sized minimalist reach-in closet photo in New York with glass-front cabinets
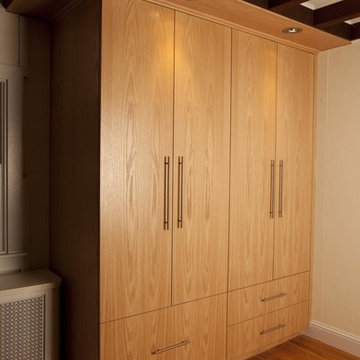
This Beautiful coat closet features natural finished red oak and stainless steel pulls for an elegant look. Custom soffit with built in halogen lights accommodates the exposed joists with clean lines. Photos by Dan Z. Johnson Photography
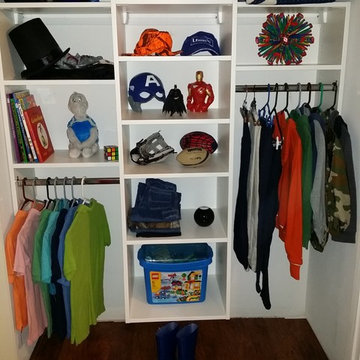
Bella Systems
Reach-in closet - mid-sized modern men's dark wood floor reach-in closet idea in Other with open cabinets and white cabinets
Reach-in closet - mid-sized modern men's dark wood floor reach-in closet idea in Other with open cabinets and white cabinets
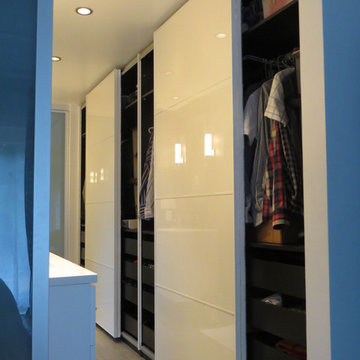
The closet doors slide open revealing an efficient wardrobe storage system.
Inspiration for a modern porcelain tile reach-in closet remodel in Miami with flat-panel cabinets and white cabinets
Inspiration for a modern porcelain tile reach-in closet remodel in Miami with flat-panel cabinets and white cabinets
Modern Reach-In Closet Ideas
1






